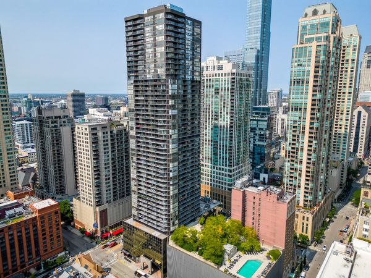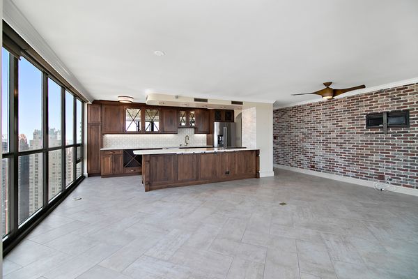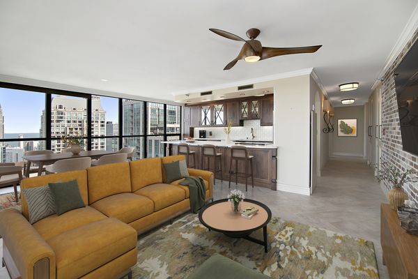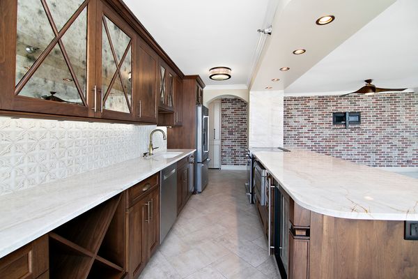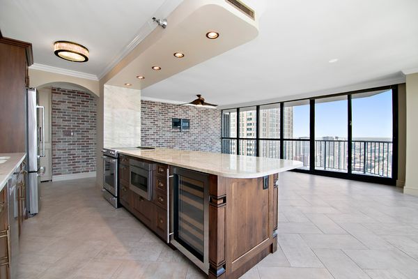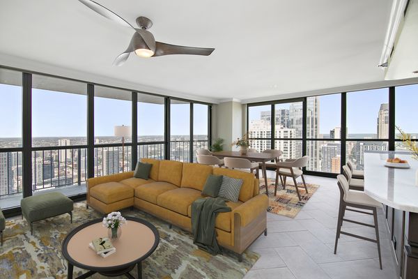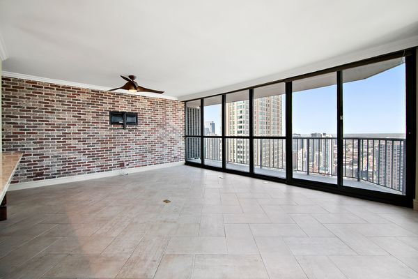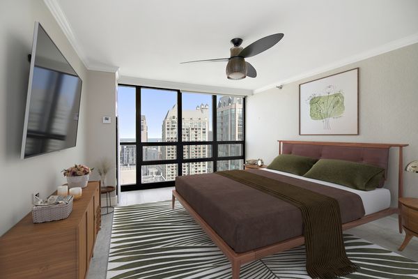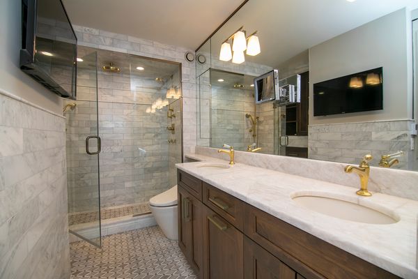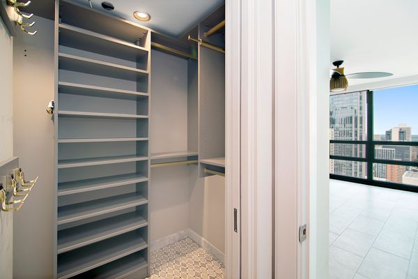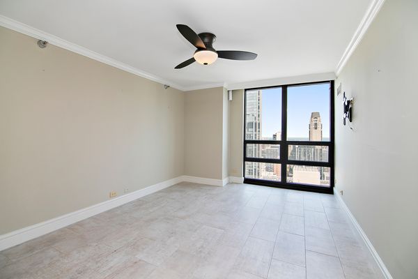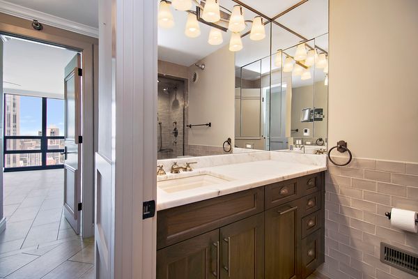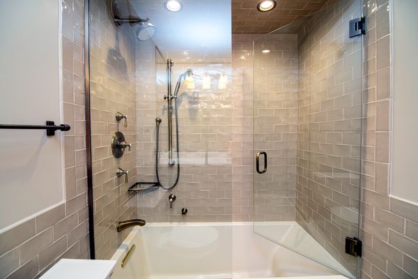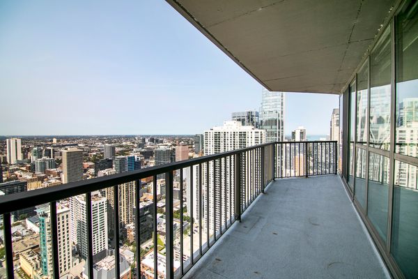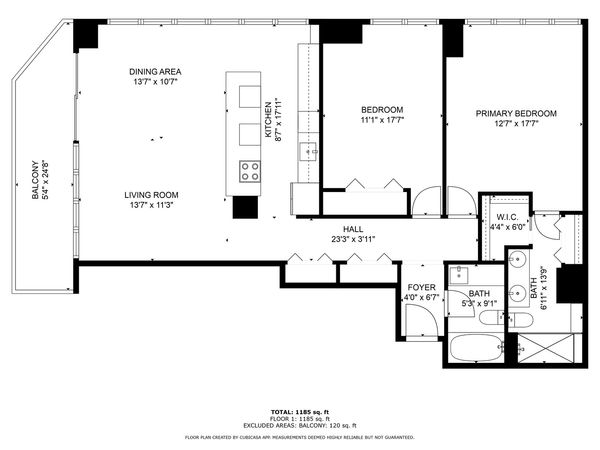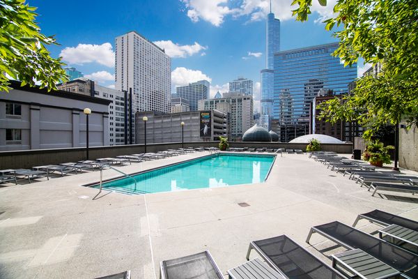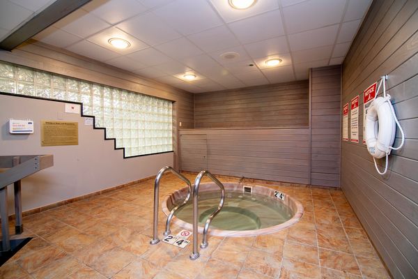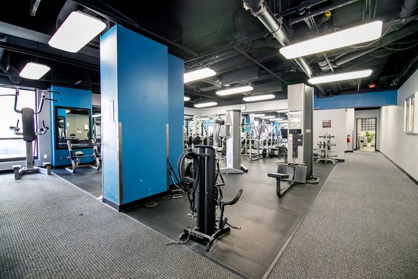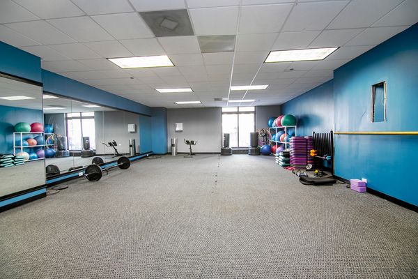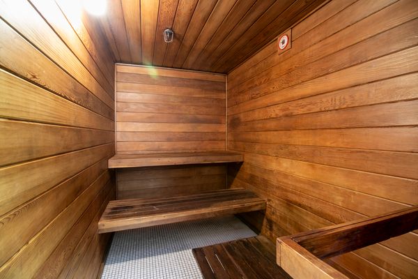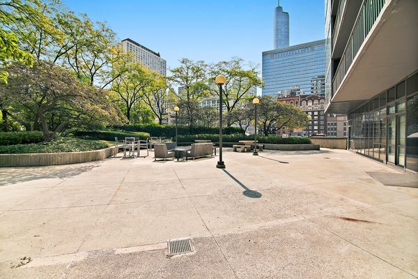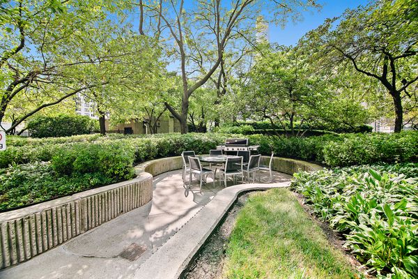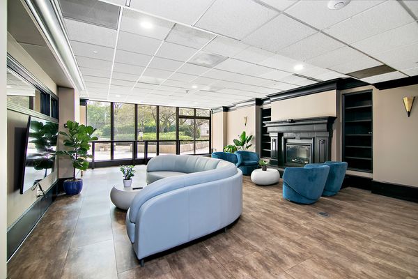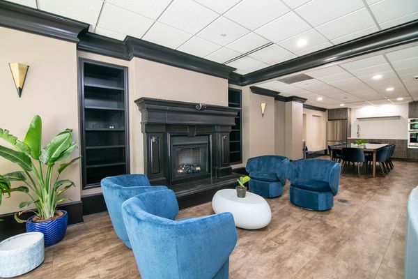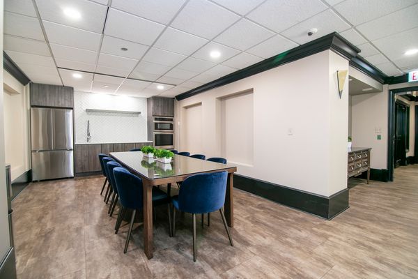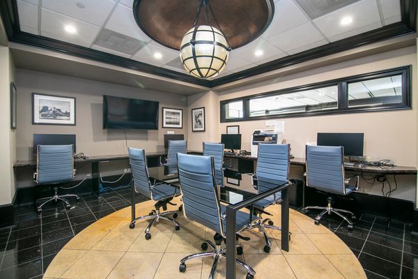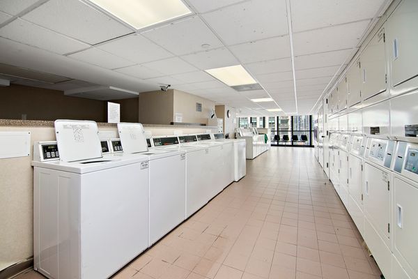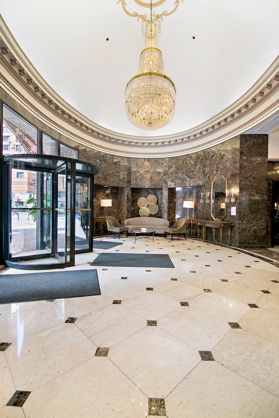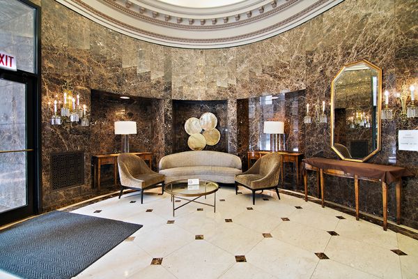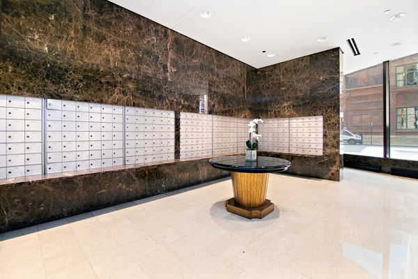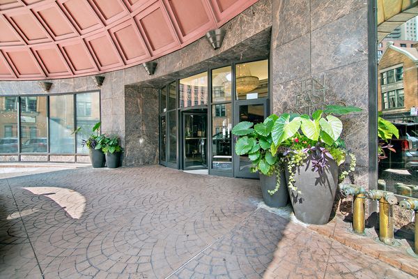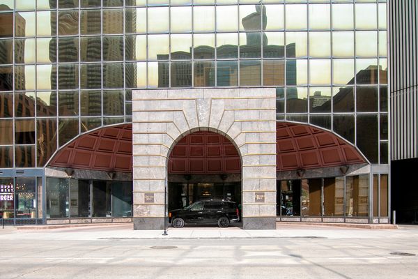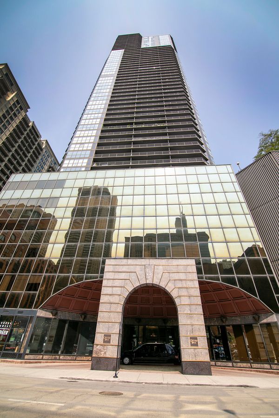10 E Ontario Street Unit 5006
Chicago, IL
60611
About this home
Experience luxurious living in this meticulously renovated 2 bedroom, 2 bath River North condo! No detail has been overlooked in this timeless design. You will love the open concept kitchen featuring custom walnut cabinetry, handcrafted Italian backsplash, Taj Mahal quartzite countertops and high-end stainless steel appliances. Arranged in an elegant herringbone pattern, the Daltile porcelain tile runs throughout for a cohesive look. Both bathrooms exude spa like luxury with heated floors. The ensuite primary bath boasting Iceberg quartz atop double sinks, walk in shower, a Toto smart toilet, and his and hers closets. Home is further enhanced with custom Lightology fixtures throughout. And if all the custom interior finishes don't take your breath away, the city and lake views from your living room, kitchen or terrace will! This full-amenity building includes a 24-hour doorman and maintenance team, outdoor pool, sundeck, indoor whirlpool and sauna, huge fitness area, dry cleaners, party room and business center. Prime location walkable to the Magnificent mile, restaurants, shopping, and transit. While there is a large laundry room on the 27th floor, in unit laundry is allowed. Building is pet and investor friendly. Unit also includes 1 garage spot and 2 storage lockers on the same floor. Everything your heart desires in the city is right outside the door of your turn key home, make it yours today.
