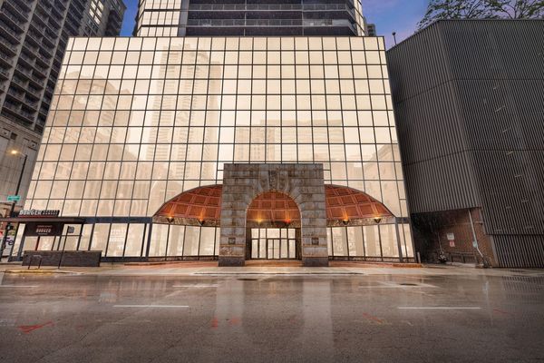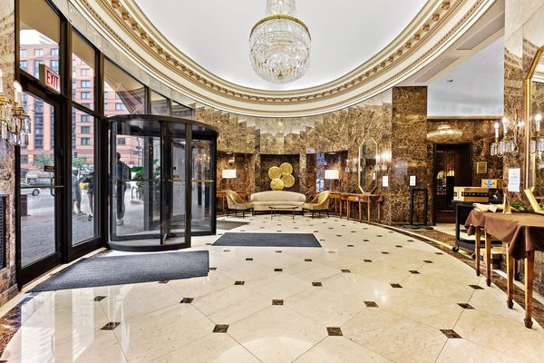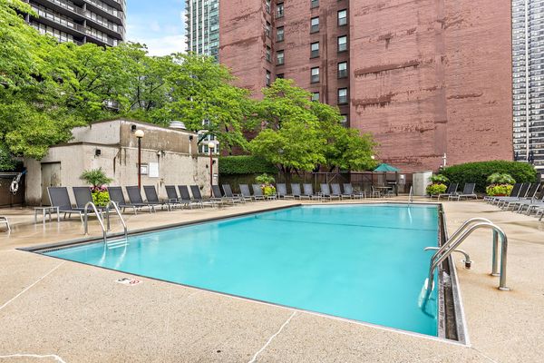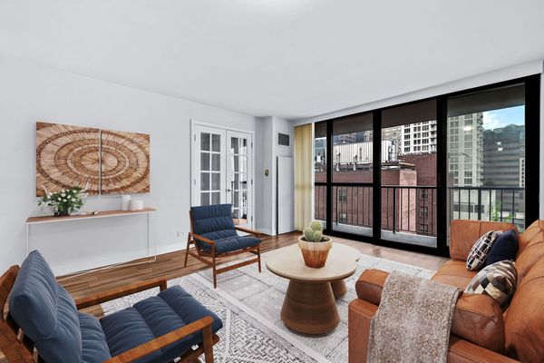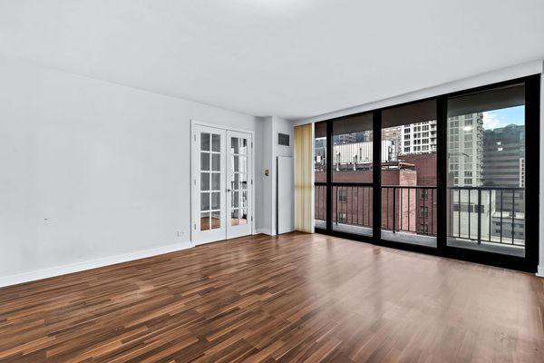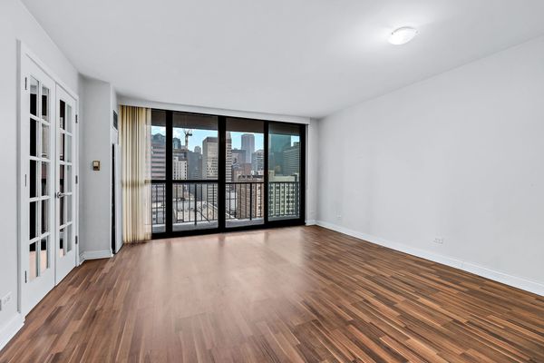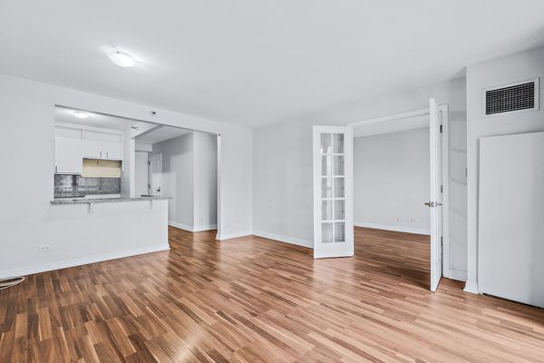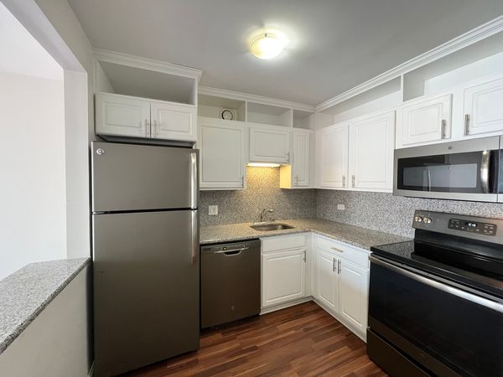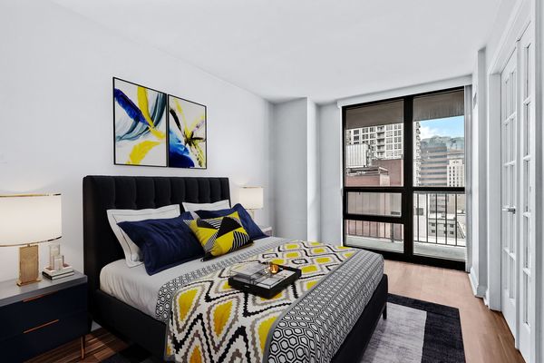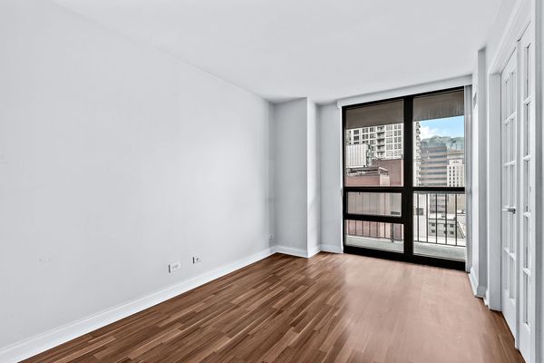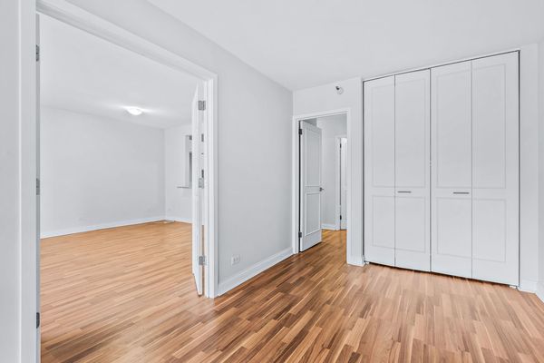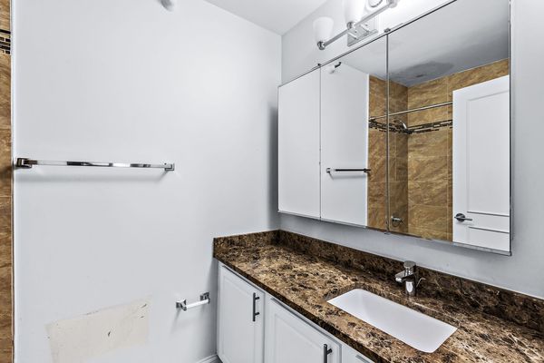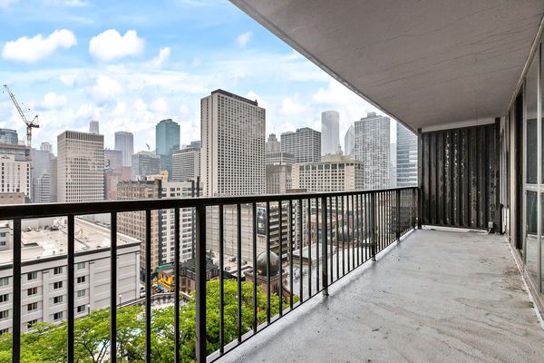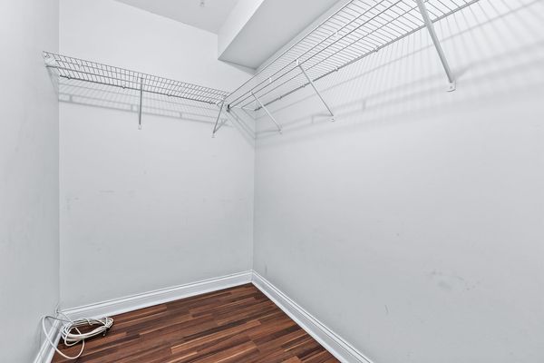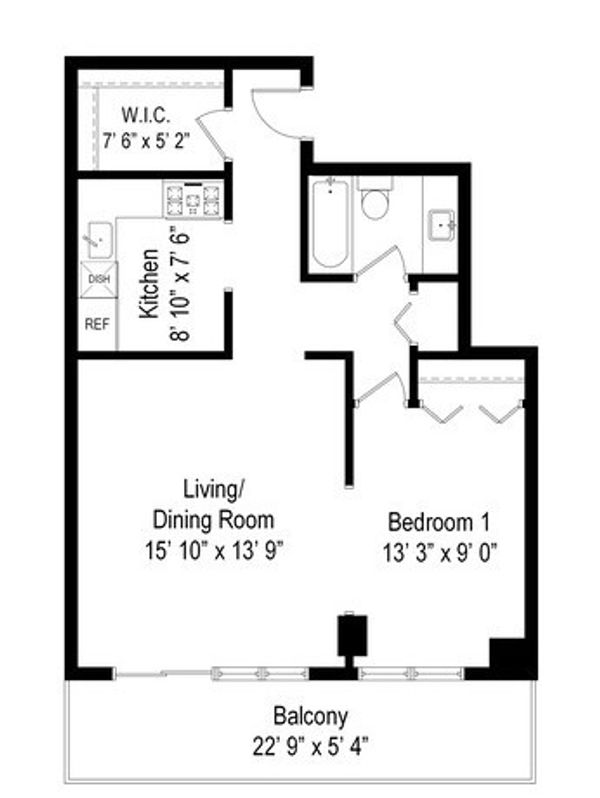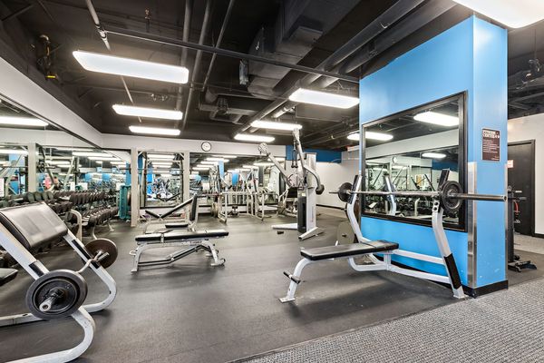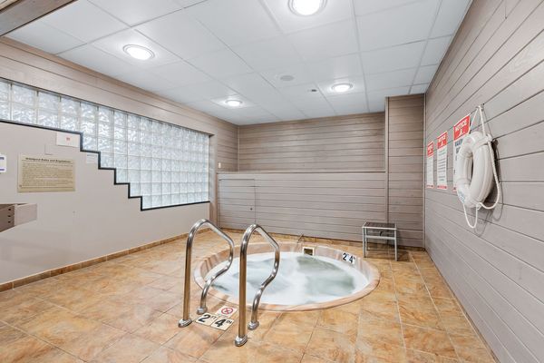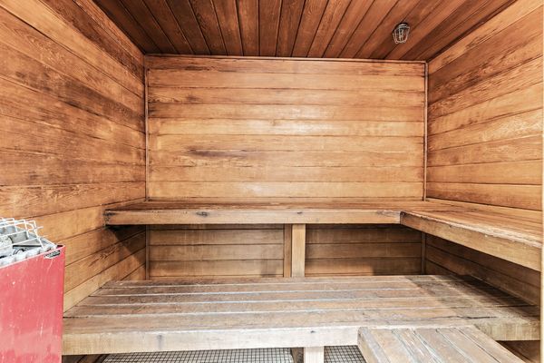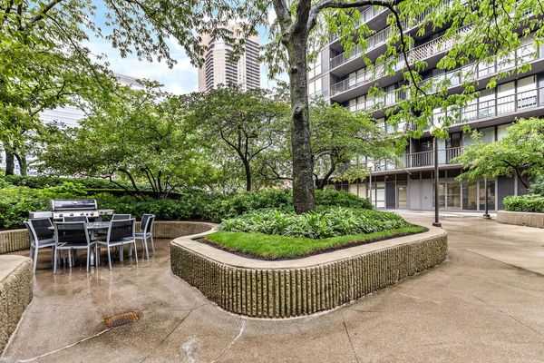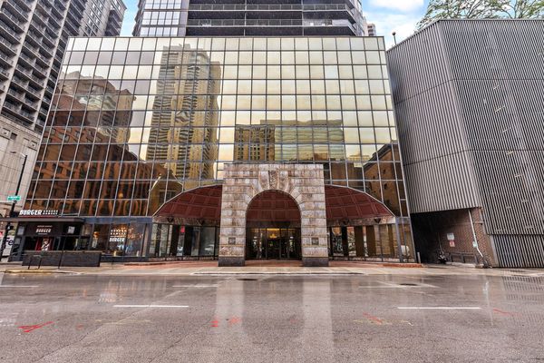10 E Ontario Street Unit 1612
Chicago, IL
60611
About this home
Fresh stainless GE appliance package just installed! Perfect for city-dwellers & investor alike. Lovely 1 bed condo at Ontario Place in the heart of River North. Stately building gives the central location craved by so many. Circle drive, paved in brick, greets guests into a vaulted lobby. The grand chandelier wows while polite door staff guard the fobbed entry. Multiple elevators with split banks & fresh flooring lead to this end-of-hall unit. Massive floor-to-ceiling windows will draw attention to the sweeping city views while overlooking a green amenity park below. Private balcony spans over 150 sq feet with room for patio sets. Wake softly to the east morning sunlight. Well-sized bedroom with French doors gives room for dressers & nightstands. Changing space & walk-in closet easily host large wardrobes. Kitchen wall has been opened to accommodate breakfast bar. Stone counters, white shaker cabinets, dishwasher, microwave, stove, & large fridge will make cooking easy while being stylish in fingerprint resistant stainless; all American-made GE. Bath is through dressing area. 6 foot vanity top gives the get-ready space needed for the downtown buyer. Very little needed to make this gem sparkle. Amenities include an outdoor pool, private park with trees & greenery, sundeck with lounge, grilling areas, fire pit, fully stocked gym, yoga studio, hot tub, saunas, locker rooms, showers, business center, community room, & bike storage. Step out your front door & find the best of Chicago; transportation, grocery stores, Eataly, Michigan Ave, State St, variety of restaurants, parks, beaches, & nightlife. A world class city at your fingertips. Indoor garage parking is available for rent or purchase. Dog & cat friendly building up to 50#. Investors are encouraged. Check out the walkthrough video tour. No planned or pending specials. Reserves over $1 million. Reach out for a showing today. Welcome home!
