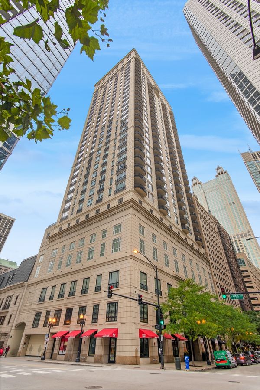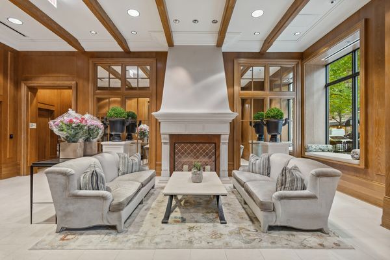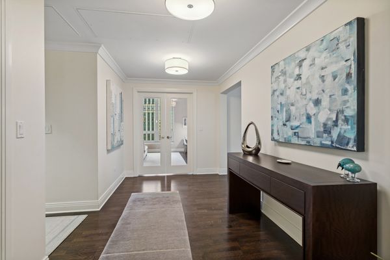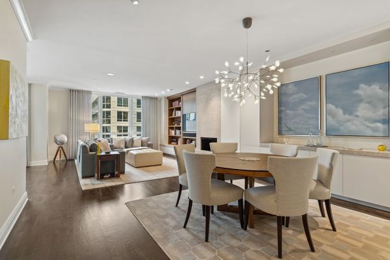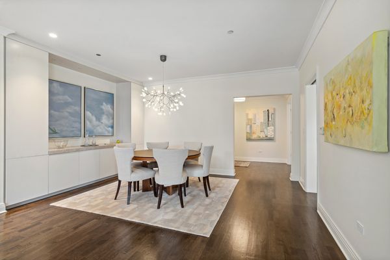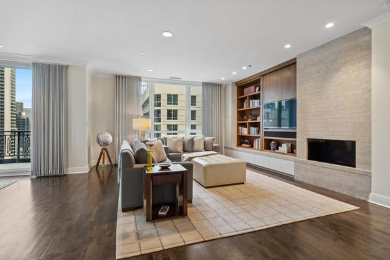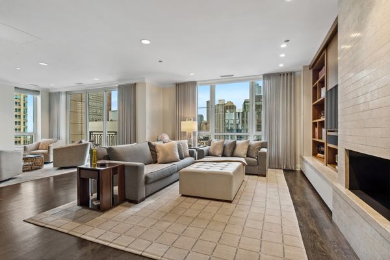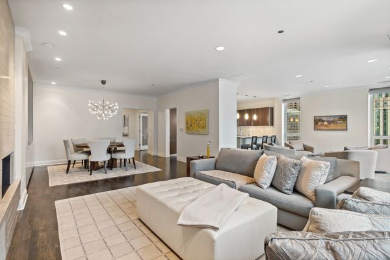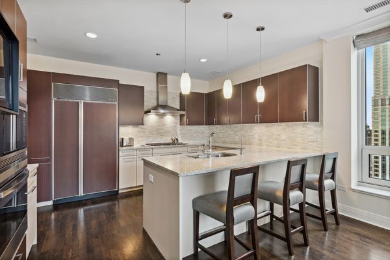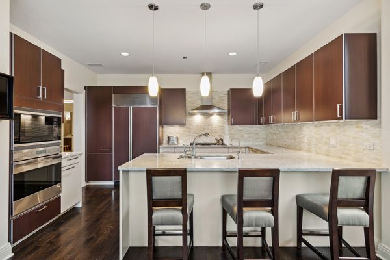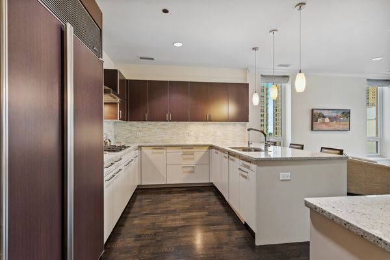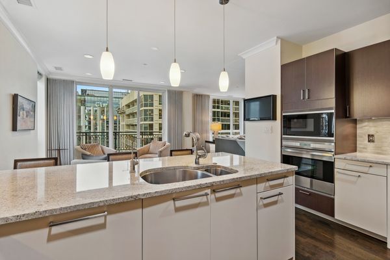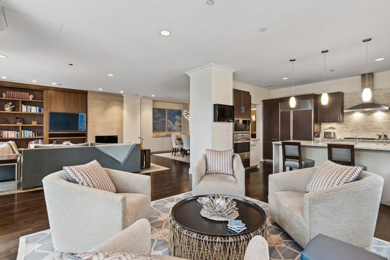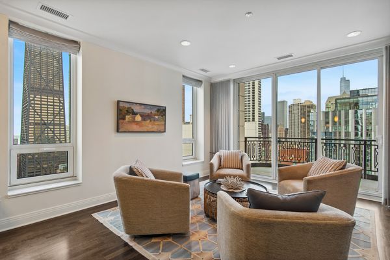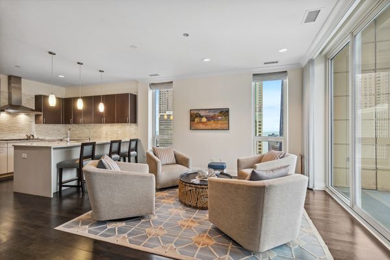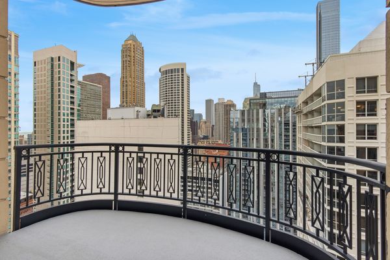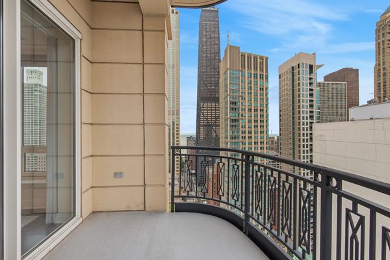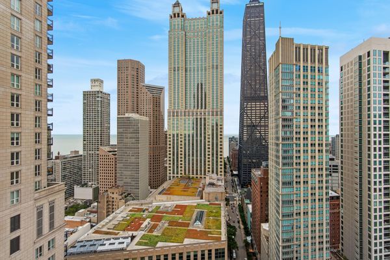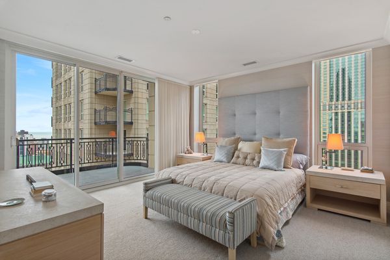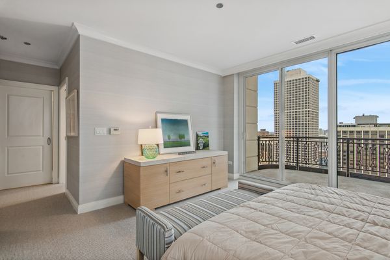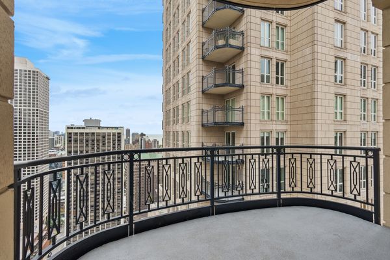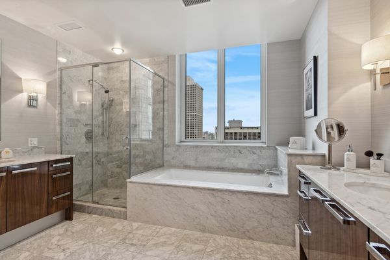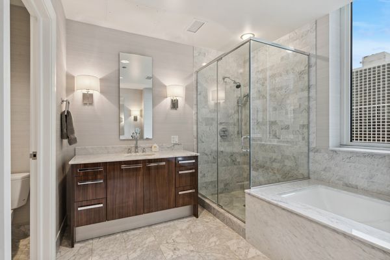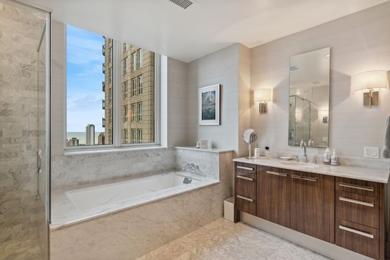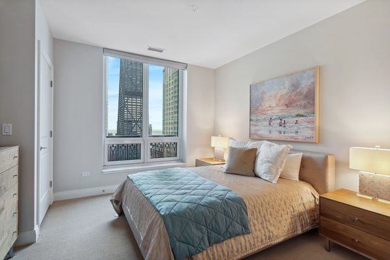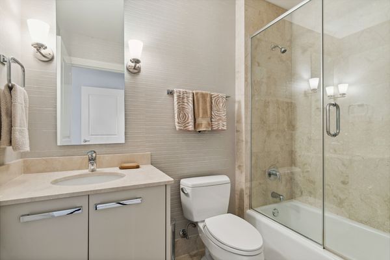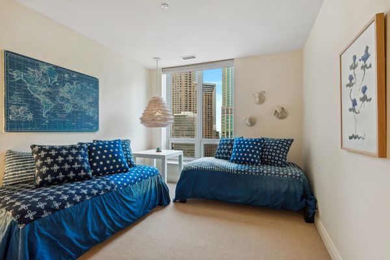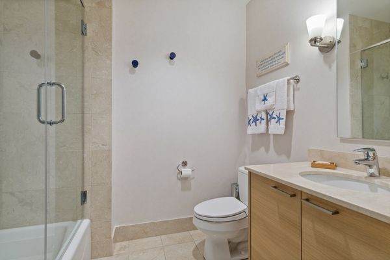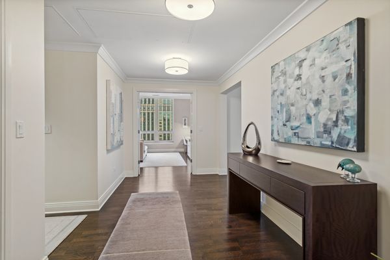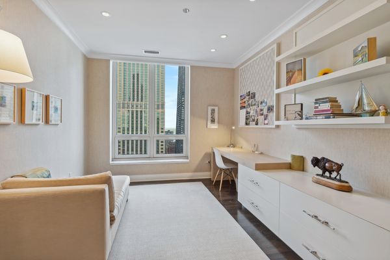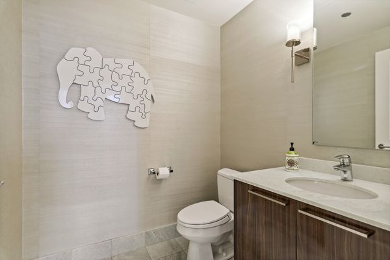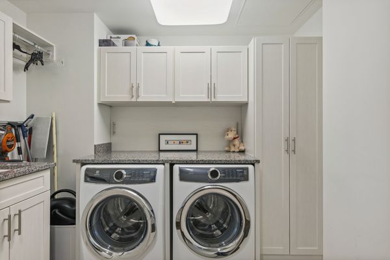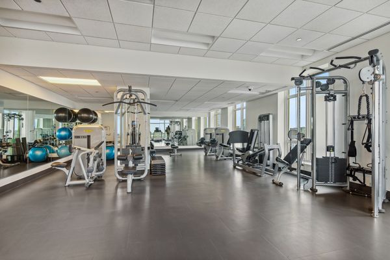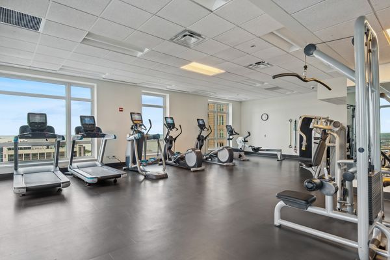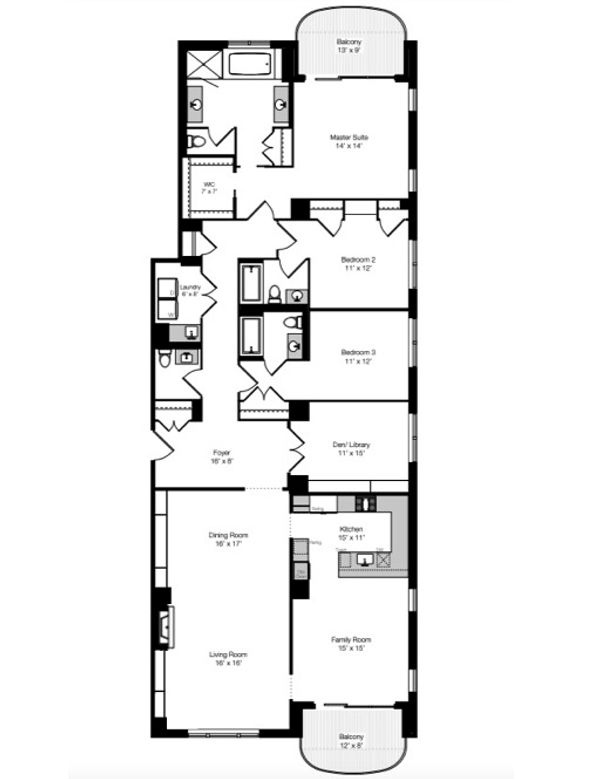10 E Delaware Place Unit 32B
Chicago, IL
60611
About this home
Pure excellence abound in this preferred and rarely available B tier unit on the 32nd floor of this sought after boutique Lucien LaGrange designed building. The gracious foyer welcomes you to this bright & sunny, 2715 sq. ft. home featuring an open floor plan with high ceilings, dramatic city and lake views to the north, south and east, a balcony off the kitchen for grilling and a second balcony off the primary suite for morning coffee, both w/ stunning city views. The expansive and sun filled living/dining area has a custom buffet setup in the dining room and a stunning full wall stone fireplace with a dramatic wood bookshelf/TV setup in the ultra comfy living room. Adjacent to the living/dining space is a very spacious eat-in kitchen with designer cabinetry, stone counters, deluxe appliances and large family room perfect for entertaining. Finishing off the exquisite living space wing of the unit is a pristine powder room and an inviting den/library with stylish glass french doors. The luxe primary bedroom features a massive walk-in custom closet, large private balcony and a light filled spa-like marble primary bath with large picture window, dual vanities, private water closet, soaking tub, and separate shower. The second and third bedrooms are also comfortably sized, can accommodate king beds, and are both ensuite with well appointed bathrooms and great closet space. Completing this immaculate unit is a laundry room with side-by-side Electrolux W/D and Two prime heated indoor deeded parking spaces included in the price. All this in an exceptional, full-service building featuring 24hr door-staff, on-site engineer, top floor community and fitness room, as well as a rooftop pool and a relaxing, nature garden with striking 360 degree views of the city. Pet friendly and located a short walk to the lakefront, running & biking trails, Washington Square Park, Chicago's best and most popular restaurants, shopping on Oak Street, as well as both public and private schools. Enjoy Gold Coast living at its finest!
