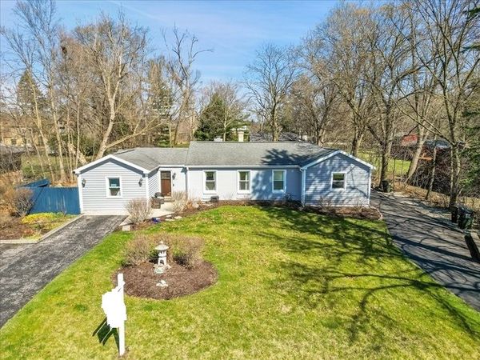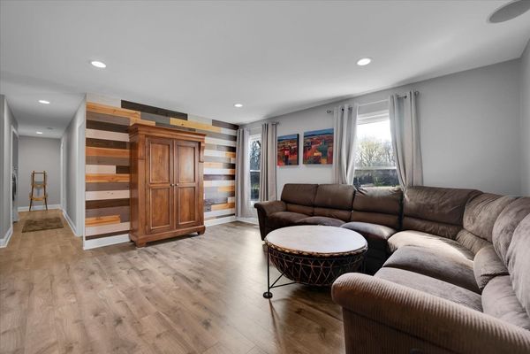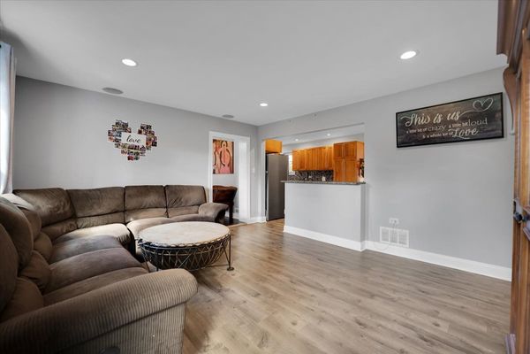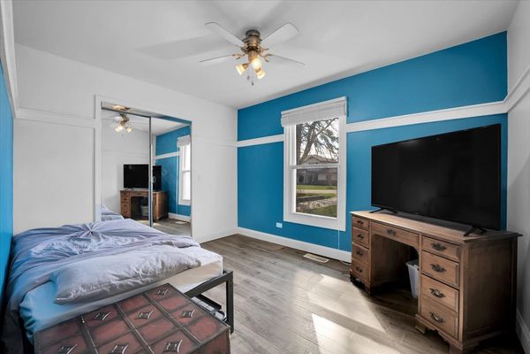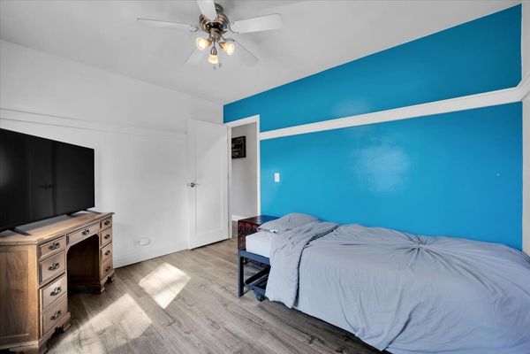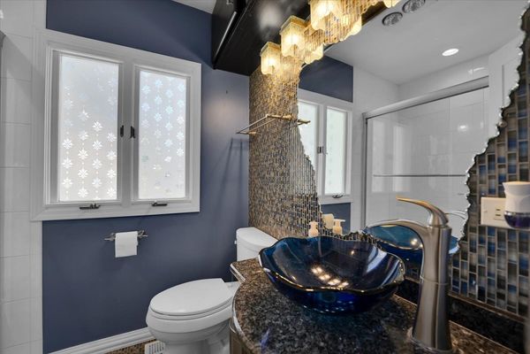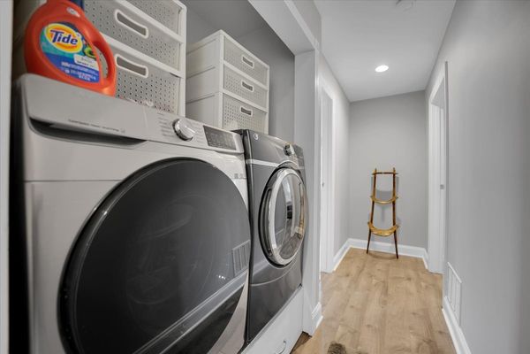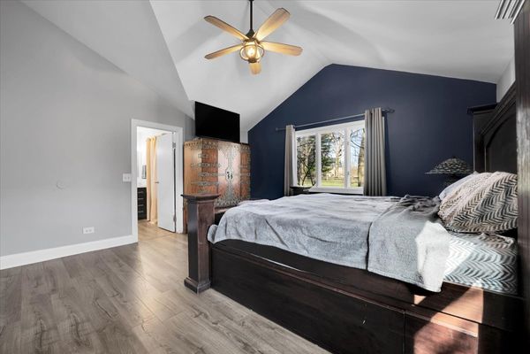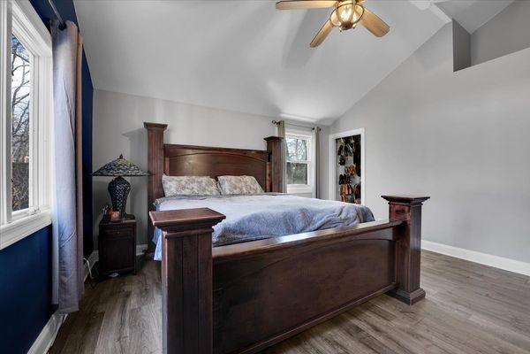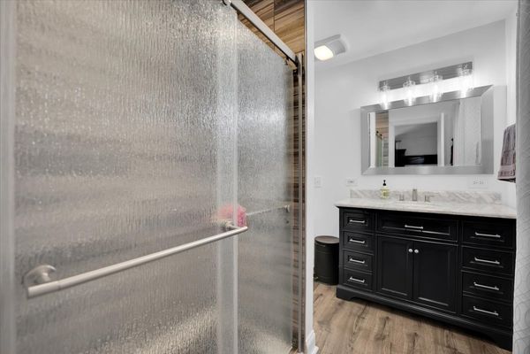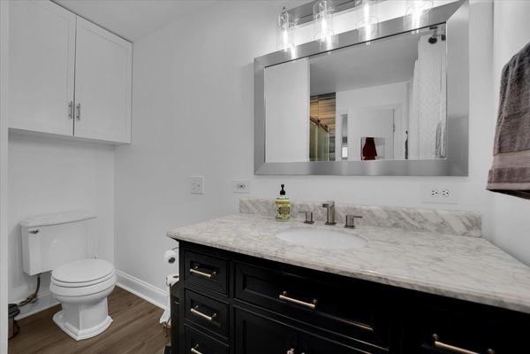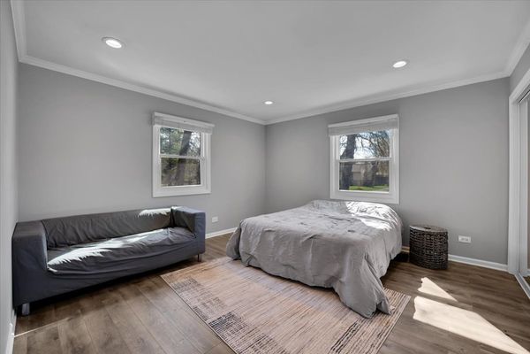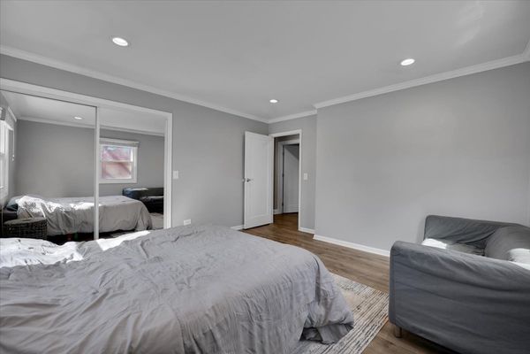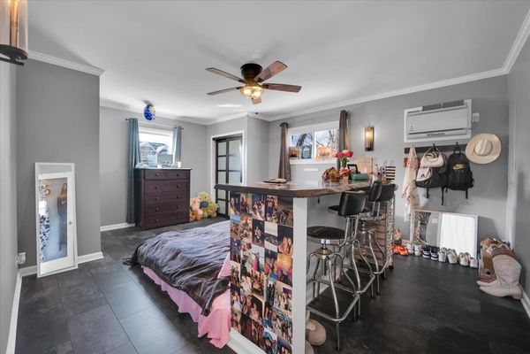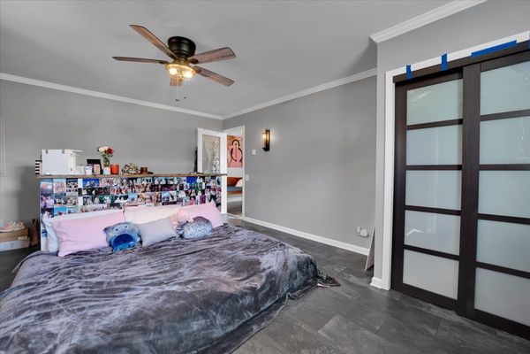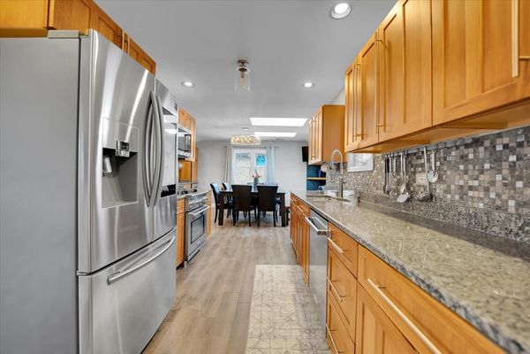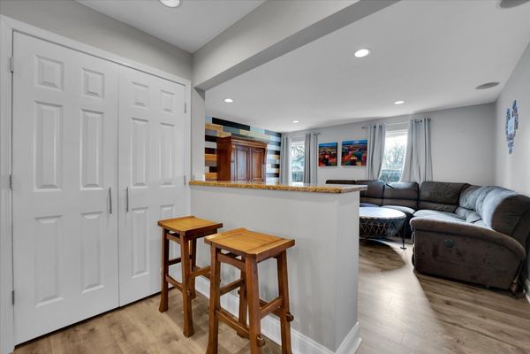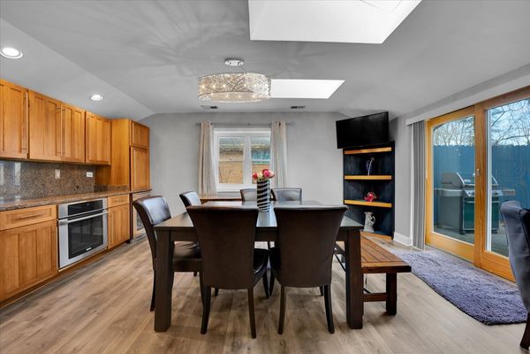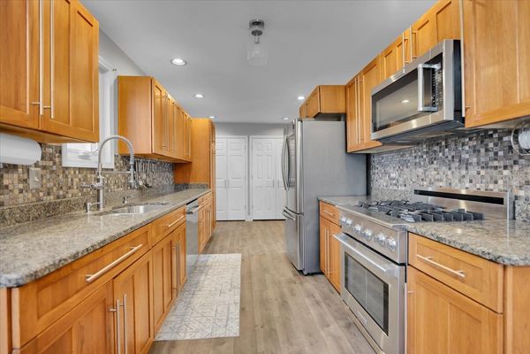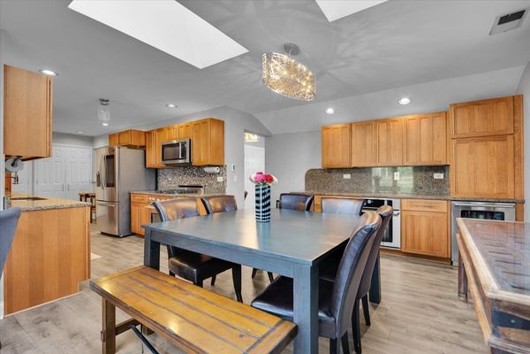10 E Clarendon Street
Prospect Heights, IL
60070
About this home
Step into luxury with this impeccably updated 2000 sq ft home boasting 4 bedrooms and 2 baths. Nestled in the highly sought-after Hersey High School district, this gem offers the perfect blend of comfort and style. Indulge your culinary senses in the gourmet kitchen featuring stunning Hickory cabinets, gleaming stainless steel appliances, elegant granite countertops, and luxurious heated floors. The spacious master bedroom awaits with its own full bath, walk-in closet, and three additional generously sized bedrooms, one of which features a cozy fireplace and heated floors. Entertainment is a breeze with a family room complete with a built-in bar and ample storage space. Step outside through sliders off the kitchen to enjoy a sprawling deck and a lush yard, complemented by a 3 1/2 car extra deep garage offering abundant attic storage. This home is equipped with all the modern conveniences, including an invisible fence for pets just needs the brain and collar, a plumbed hot tub area, and electric hookup for a Tesla charging station. Plus, the side of the garage provides ample space for a boat or trailer, and the property is monitored by four ring cameras for added security. Don't miss out on this extraordinary opportunity! Schedule your viewing today!
