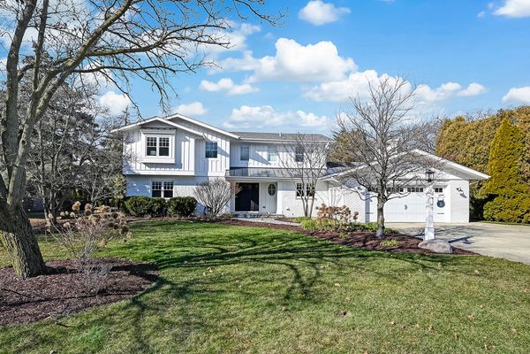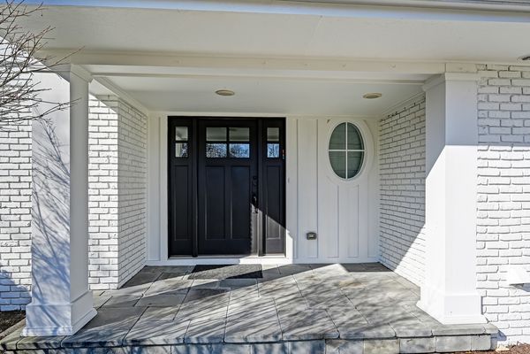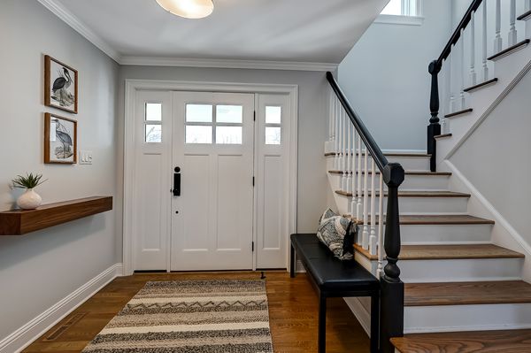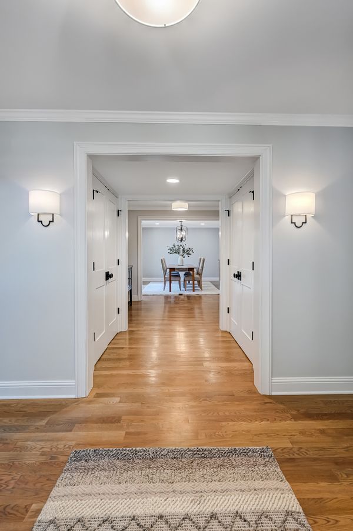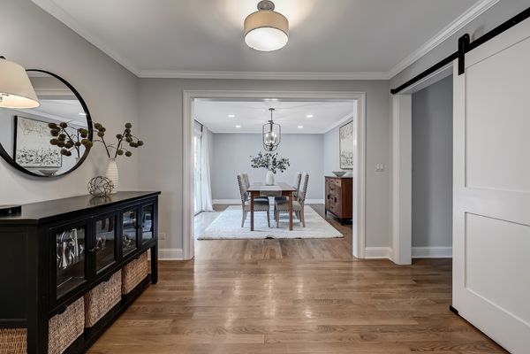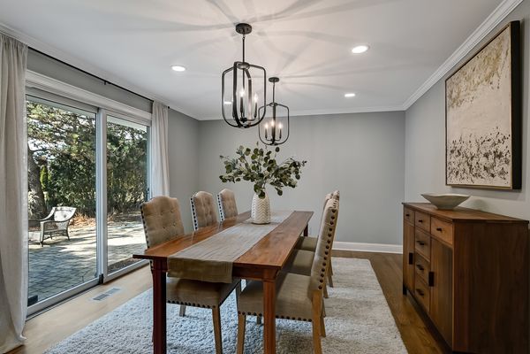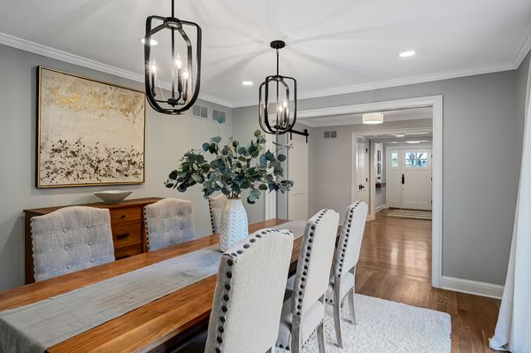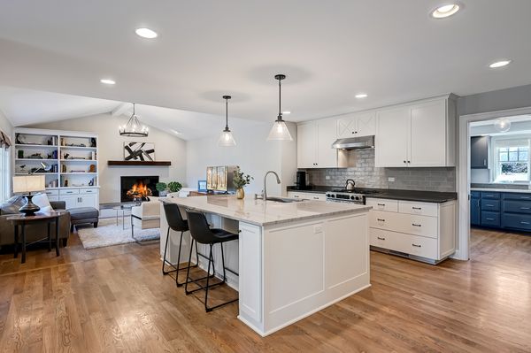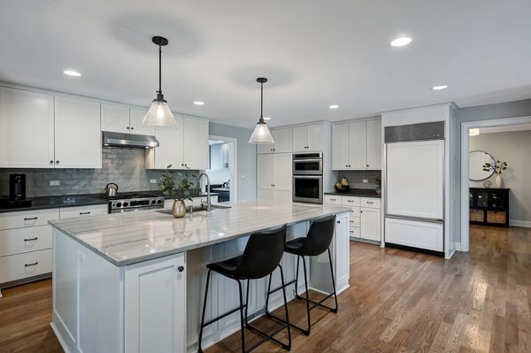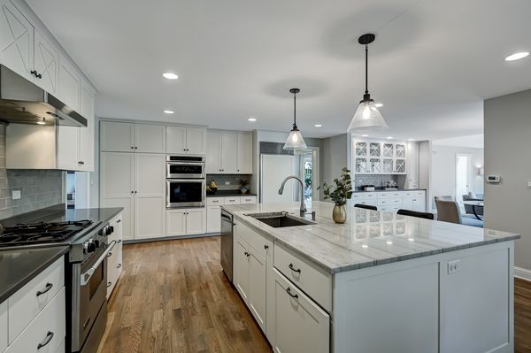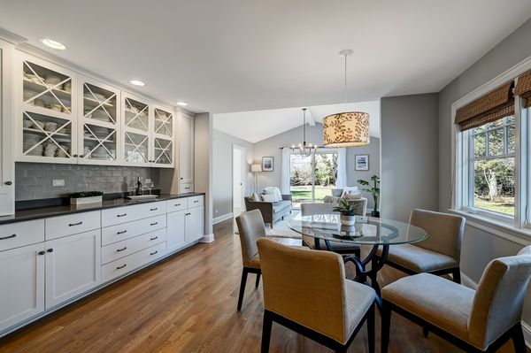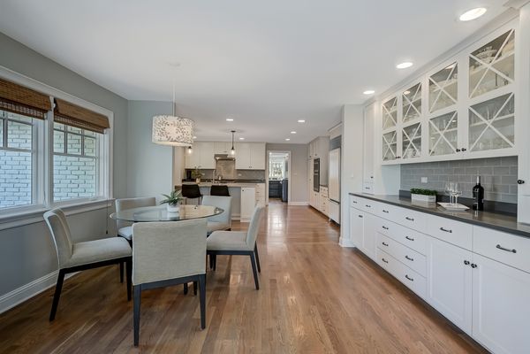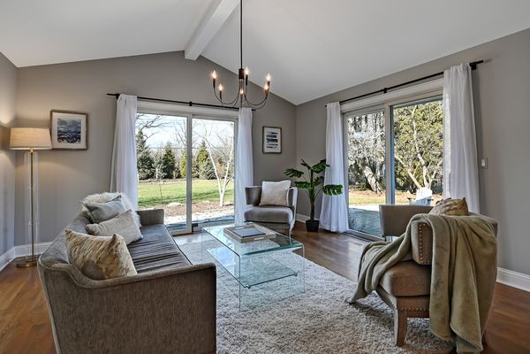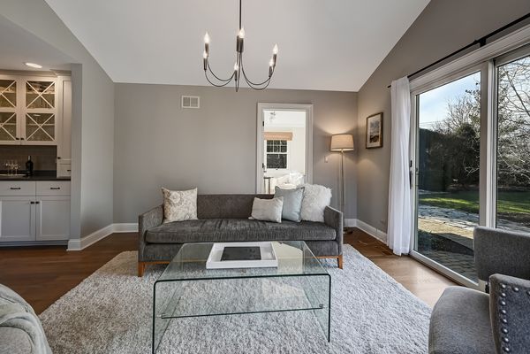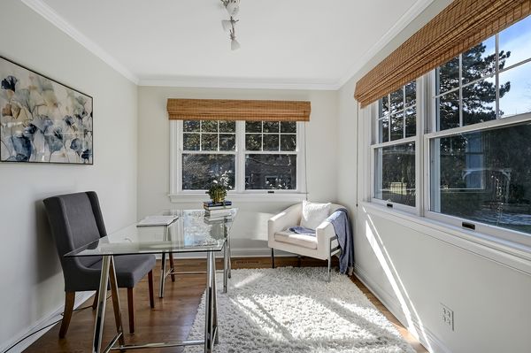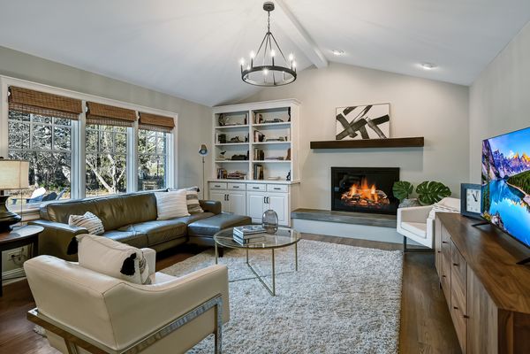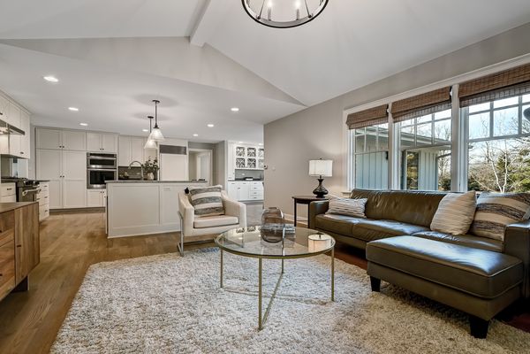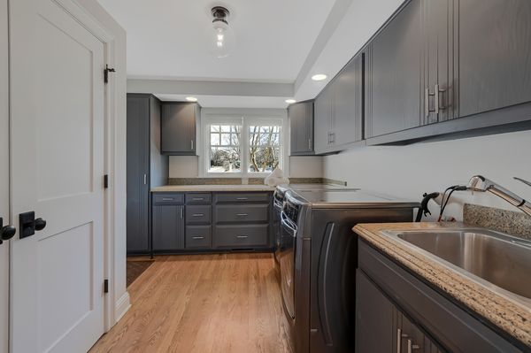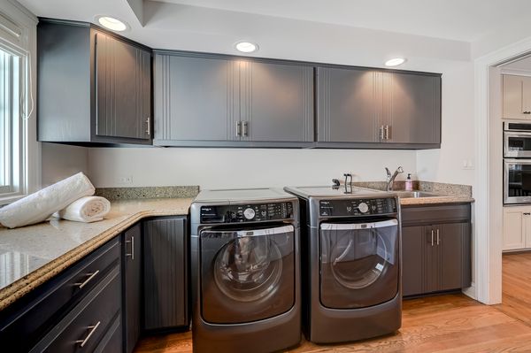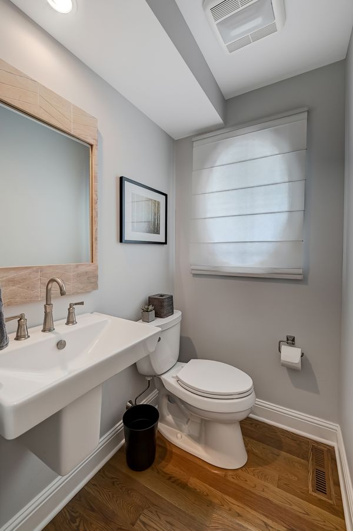10 CHATHAM Lane
Oak Brook, IL
60523
About this home
This exquisite property was completely renovated in 2014 and boasts 4 bedrooms and 4.1 bathrooms on a half acre lot, making it the ideal retreat for those seeking spacious and luxurious living. As you step inside, you'll be greeted by a bright and open floorplan that invites you to explore every corner of this beautiful home. The dining room features a sliding glass door that leads to the wraparound patio, while the living room offers a vaulted ceiling and two sliding doors to the patio and backyard, creating a seamless indoor-outdoor living experience. The kitchen is a true culinary haven, with a white design, oversized island, quartz countertops, and a breakfast room with floor-to-ceiling cabinets for ample storage. It seamlessly opens to the family room, complete with a cozy fireplace, vaulted ceiling, and built-in bookcases/cabinets, perfect for both relaxation and entertaining. The first floor also includes an office overlooking the backyard and a convenient laundry/mud room, adding to the home's functionality and convenience. First and second floor primary suites perfect for related living or for those who need a first floor primary, offering flexibility and comfort for all residents. The second floor hosts the second primary suite, featuring a 13' x 12' walk-in closet with a custom built-in organization system, providing a luxurious and organized space to unwind. Two additional bedrooms and hallway bathroom complete this level. The lower level was finished in 2021 with a recreation room and full bathroom offering even more living space and versatility. The outdoor space is equally impressive, with a wraparound paver brick patio featuring a flagstone border, creating two separate outdoor entertaining areas. The private and serene backyard is the perfect place to relax and enjoy the beautiful surroundings. Conveniently located with easy access to 83/294, Oak Brook Golf Club, and Oak Brook Shopping Center, this home offers both luxury and convenience. Brook Forest Elementary. Butler Middle School. Hinsdale Central High School. This home is truly move-in ready. Don't miss the opportunity to make this exceptional property your own and enjoy the best of Oak Brook living.
