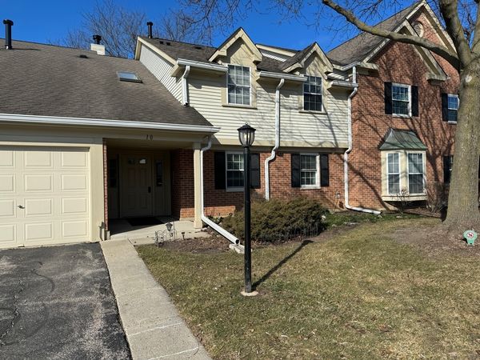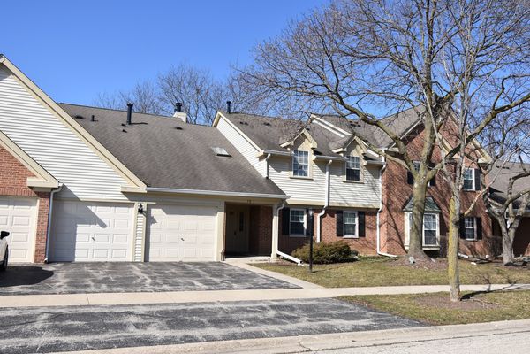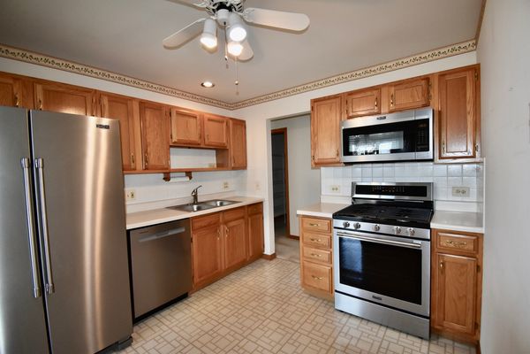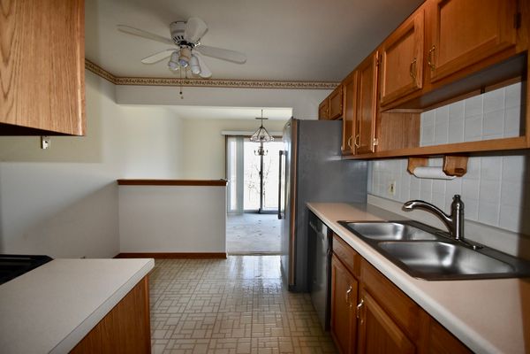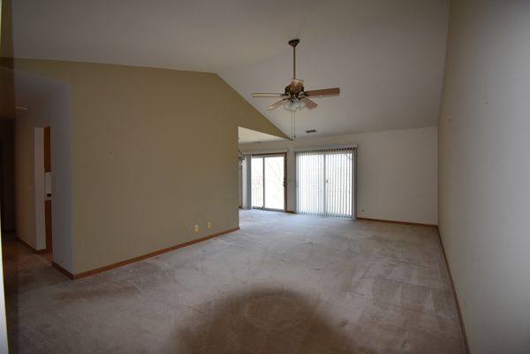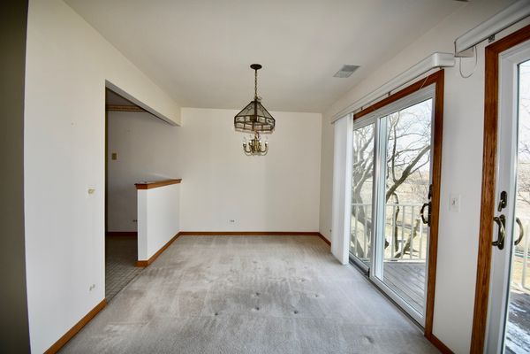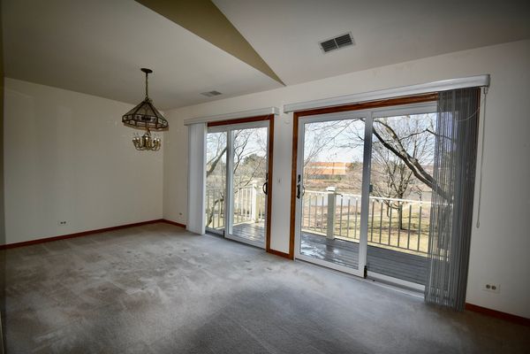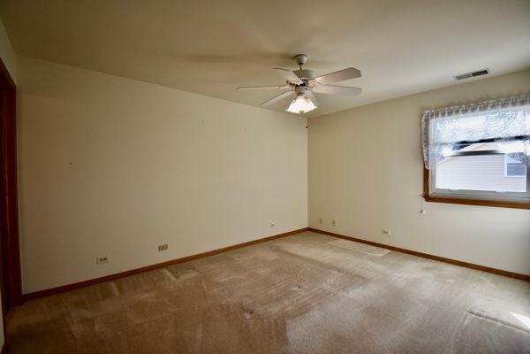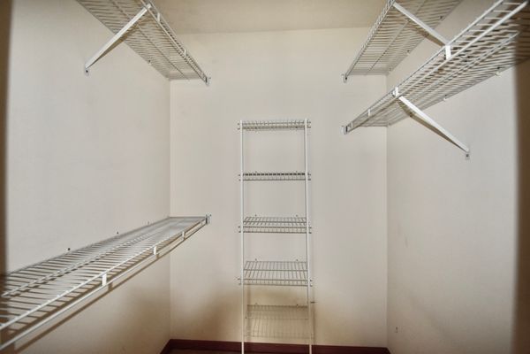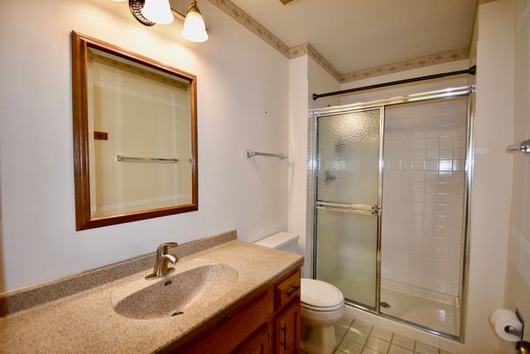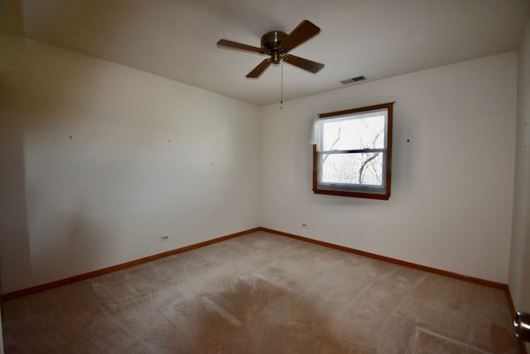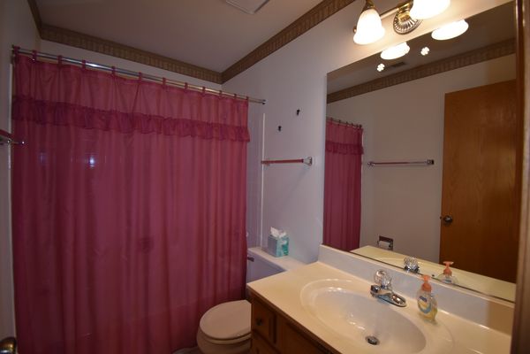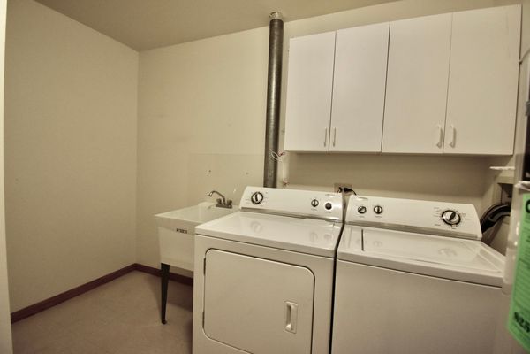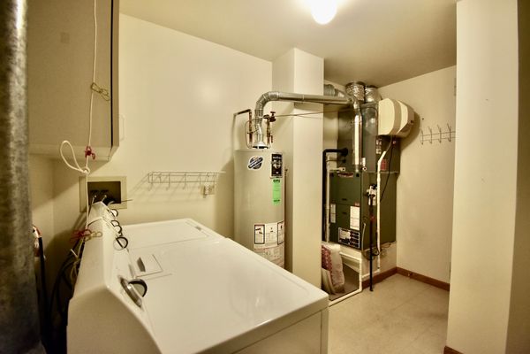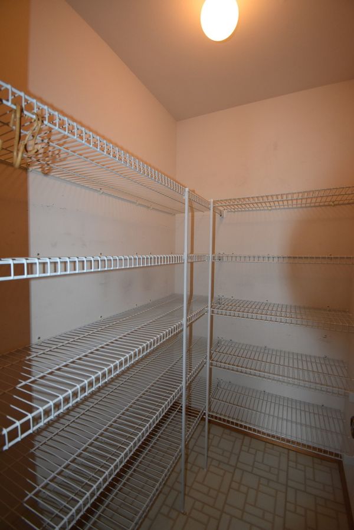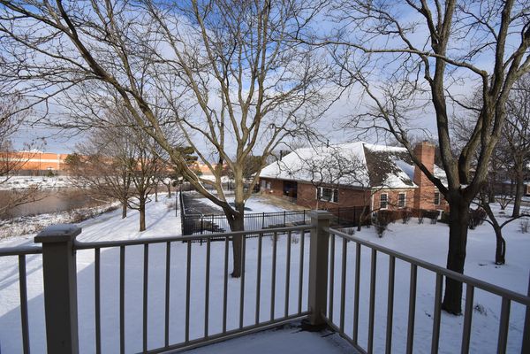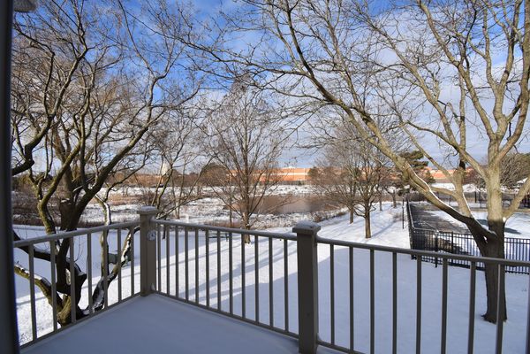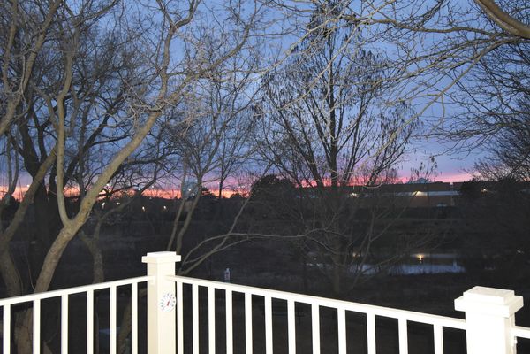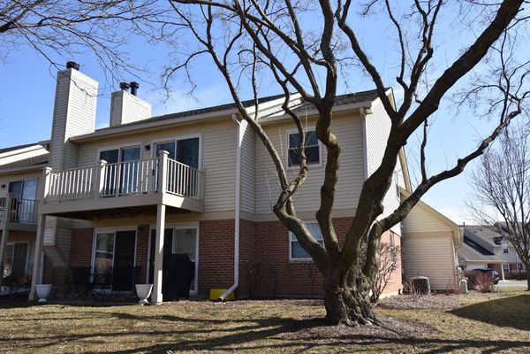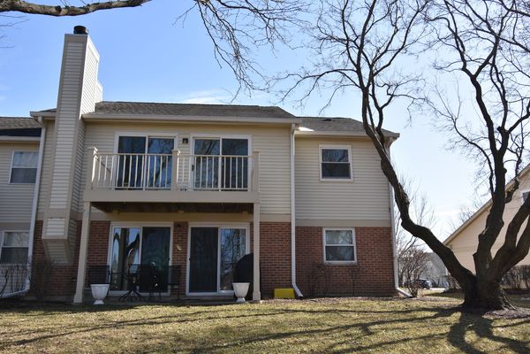10 Aberdeen Court Unit W2
Schaumburg, IL
60194
About this home
MULTIPLE OFFERS - BEST AND FINAL CALLED FOR NO LATER THAN 2:00 PM ON FRIDAY, 3/1/2024. MUST INCLUDE AS-IS CLAUSE AND APPRAISAL ADDENDUM. Don't hesitate and miss out on this RARE 2nd Floor Laurel Model in Towne Place with 2-Bd, and 2-Ba. Lovingly maintained by the original owner, your future home offers space and an amazing view of the pond, green space & Clubhouse pool! (A second community pool is located within walking distance or just a short few-minute drive.) The spacious living room offers vaulted ceilings and sliders which lead to the sizable balcony. Turn into the Dining Room which offers additional balcony access and beautiful views - think delightfully charming sunsets! The dual access kitchen provides nice counter space, plenty of cabinets, newer Maytag SS appliances and provides passage to the walk-in pantry. The Master Suite features an oversized walk-in closet as well as private Full Bath. A 2nd Bedroom can be versatile and used for visiting guests, an office, library, sewing room or any multitude of other uses. A second bathroom offers convenience. A large in-unit Laundry Room has a bonus Utility Sink and plenty of space. Newer upgraded windows and sliders (with Safety locks), newer Washer & Dryer, newer Hot Water Heater, Newer April Air Humidifier and a Honeywell digital thermostat. Convenient to shopping, dining, festivals, live events, entertainment and more! You can even leave the car in the garage and walk to a good amount of locations including grocery shopping, coffee/pastry shops, fast food and loads of other options! Home is sold As-Is and must be acknowledged on any contract offers. Unrestricted Rentals are allowed. Buyer must rely on due diligence in regard to Schaumburg rental license and policy. Buyer is responsible for confirmation of approximate room sizes.
