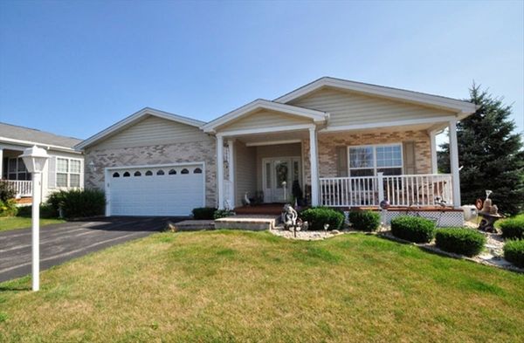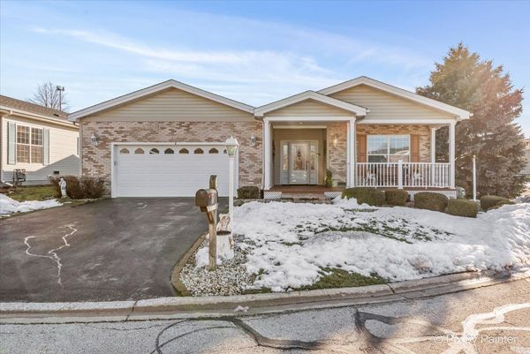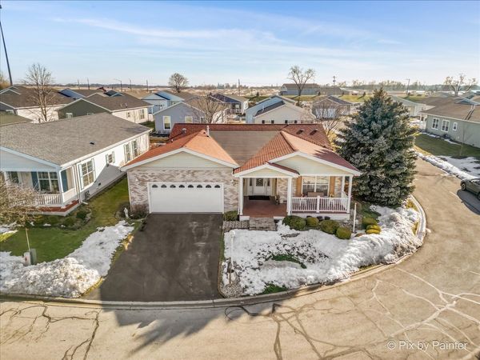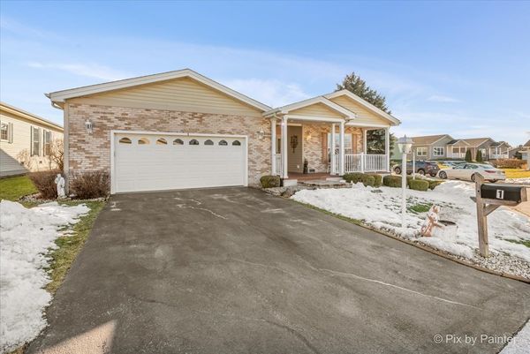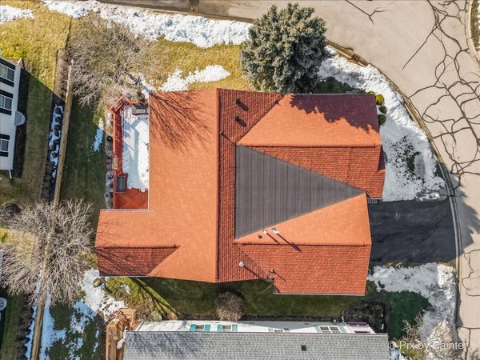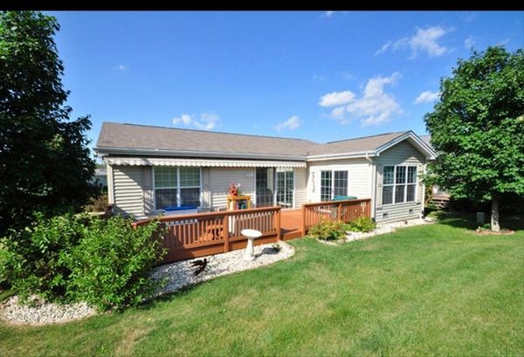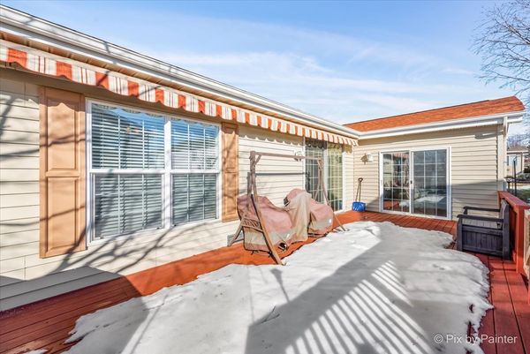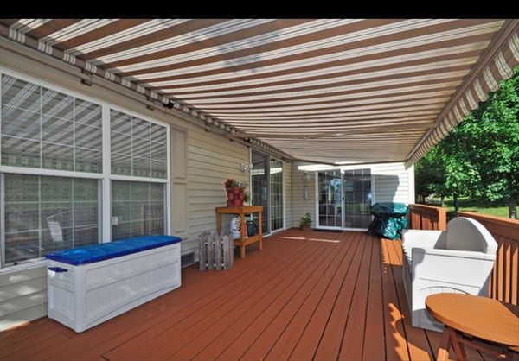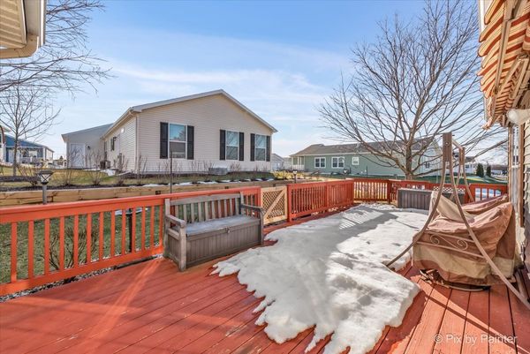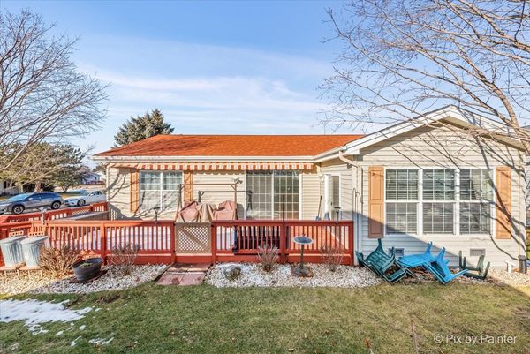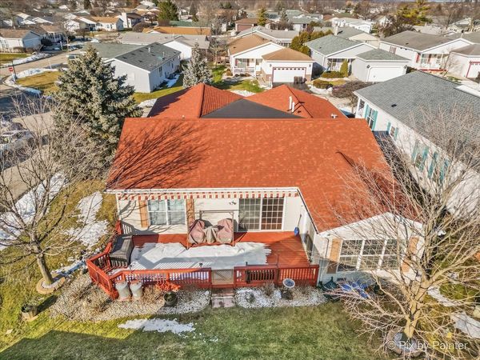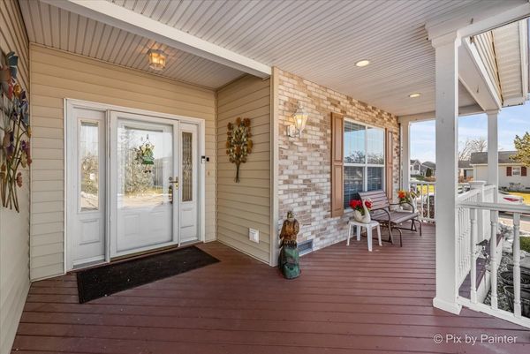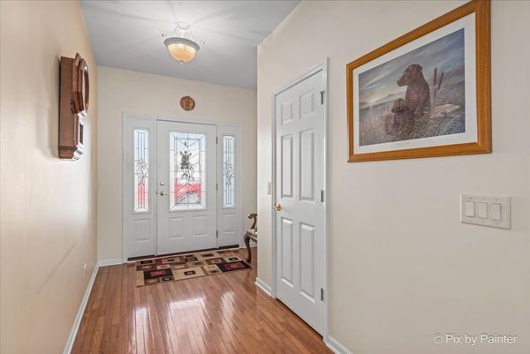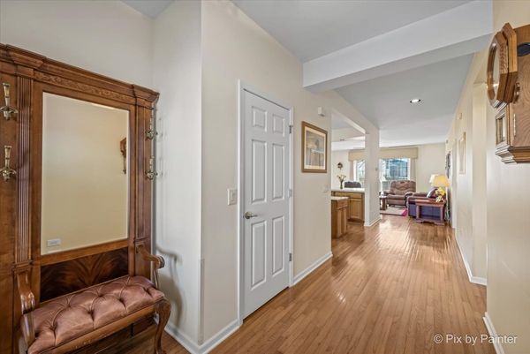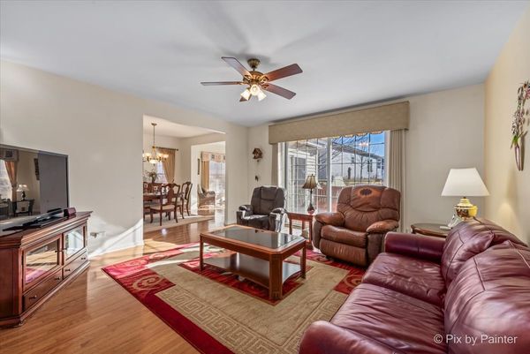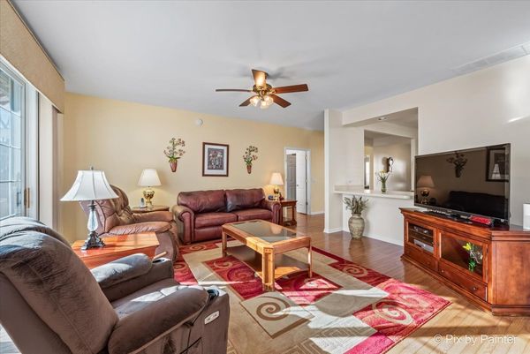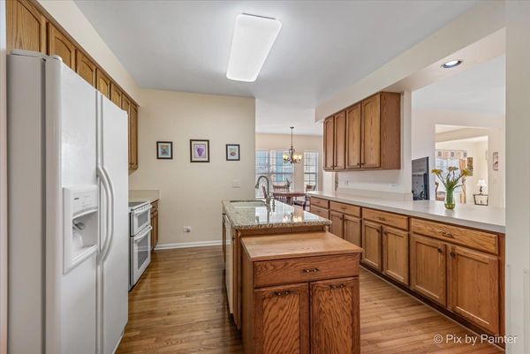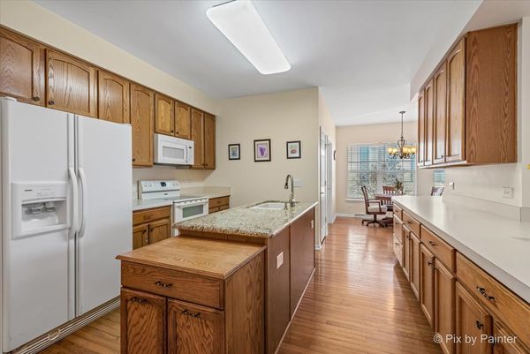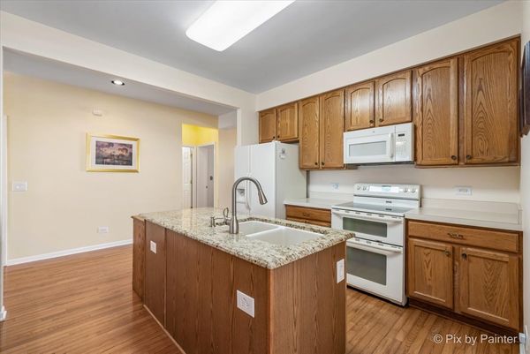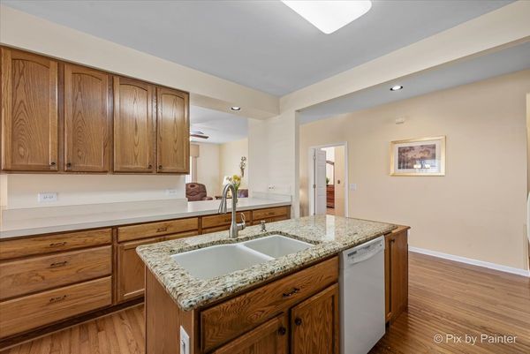1 Suffolk Way
Grayslake, IL
60030
About this home
This stunning Prairie Model home (1912 SF) offers comfort, luxury, and a resort-style lifestyle in an exclusive 55+ community. Situated on a coveted corner lot, the property boasts charming curb appeal with a large front porch and a brick front facade. Step inside to discover an inviting open floor plan, featuring 9' ceilings throughout and an abundance of natural light. The spacious kitchen is a chef's delight, complete with a center granite island, ample cabinets, and white appliances including a convenient double oven. Enjoy meals in the breakfast area adjacent to the kitchen, or entertain guests in the separate dining room. Relax and unwind in the expansive living room, enhanced by a remote-controlled ceiling fan. For additional living space, retreat to the light-filled sunroom with sliding glass doors leading to a large deck, perfect for outdoor gatherings. A NEW remote-controlled retractable awning installed in 2020 adds to the appeal of outdoor living. The primary bedroom is a sanctuary, featuring a remote-controlled ceiling fan, a large walk-in closet with custom organizers, and a luxurious en-suite bathroom with a double sink vanity and a stand-up shower. A second bedroom also offers comfort with its own remote-controlled ceiling fan and ample closet space. The second full bathroom is equipped with a convenient handicap walk-in tub and a transom window. This home is thoughtfully designed with hardwood floors throughout and ceramic tile floors in both bathrooms. The oversized 2-car garage features a heater installed in 2020 and a handicap ramp for easy access to the home. Recent upgrades include a NEWER tankless water heater (2022), NEWER A/C unit (2020), NEWER roof (2019), and a NEWER driveway (2020). Experience the ultimate in active adult living with resort-style amenities including stocked ponds for fishing, walking paths, clubhouse, bocce ball courts, exercise facilities, and a vibrant social calendar. Don't miss this opportunity to live the lifestyle you've always dreamed of in Saddlebrook Farms!
