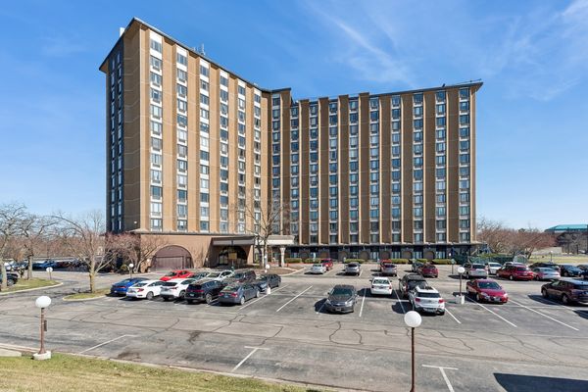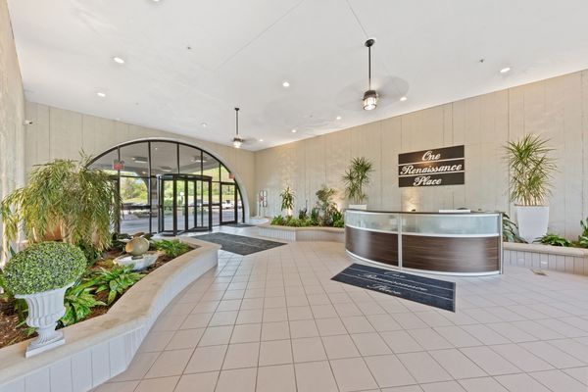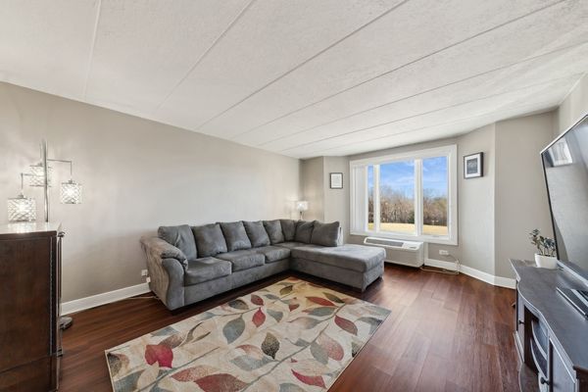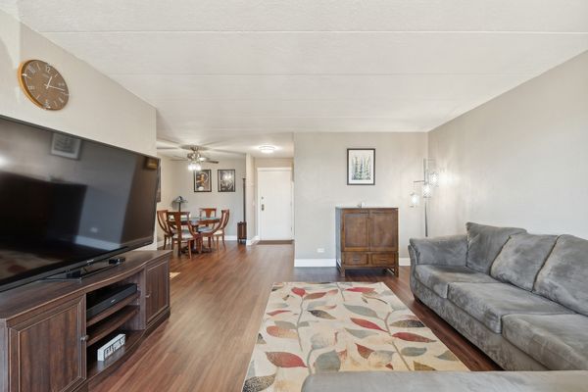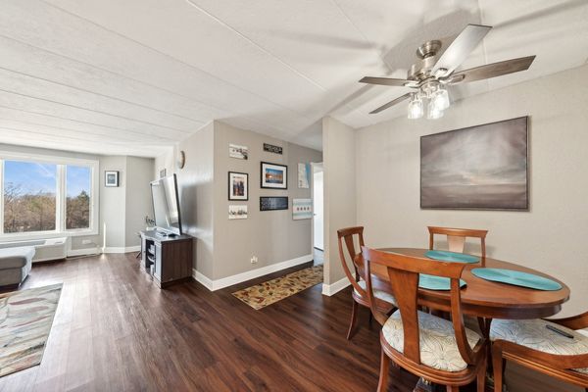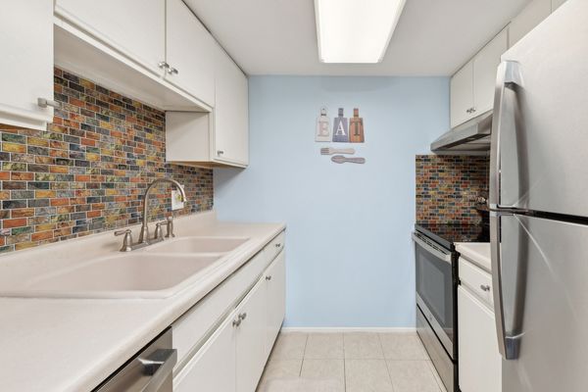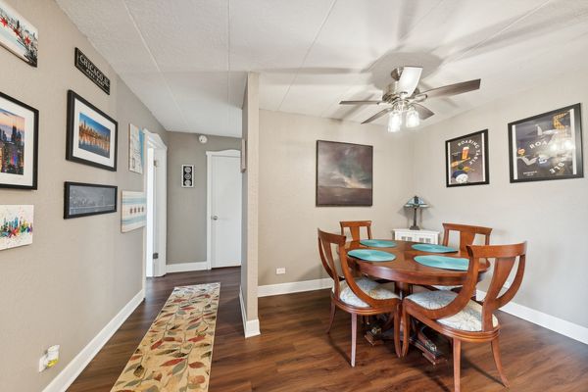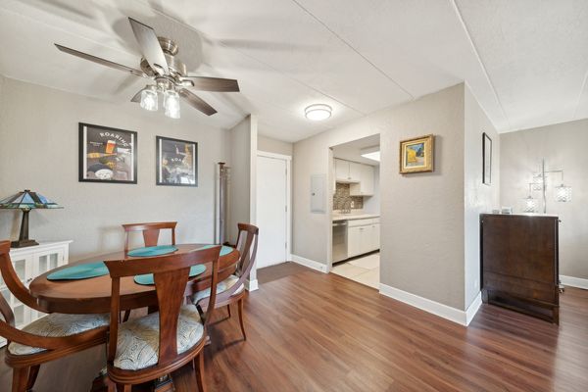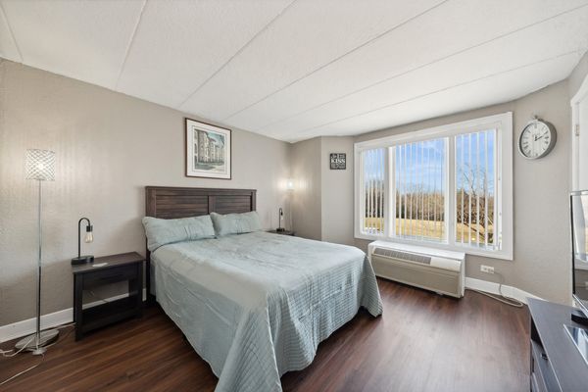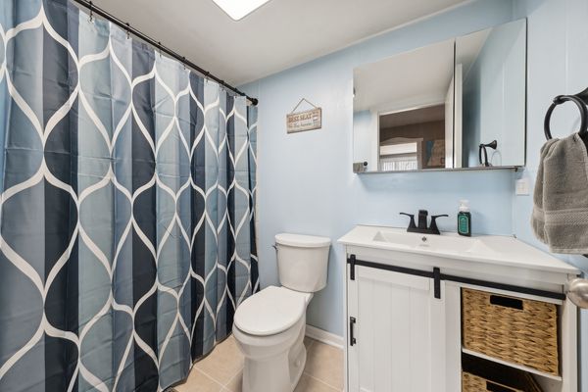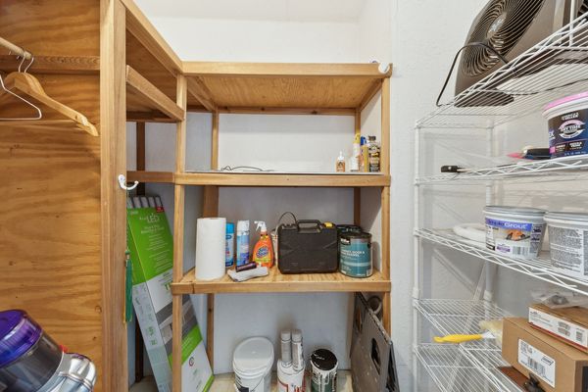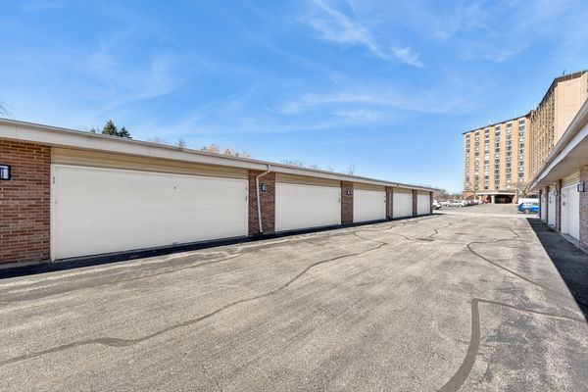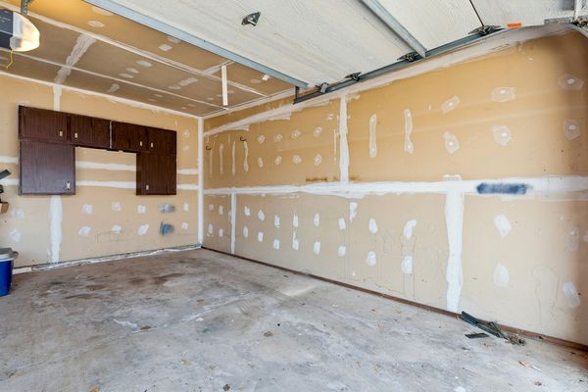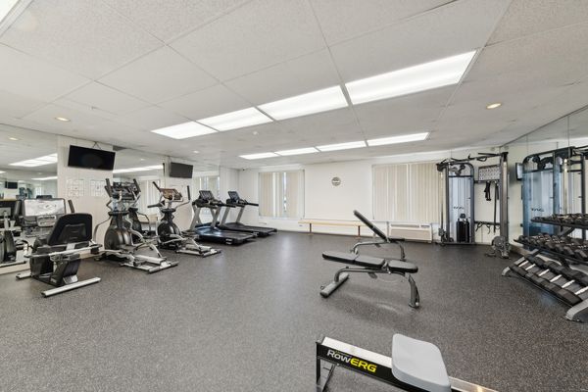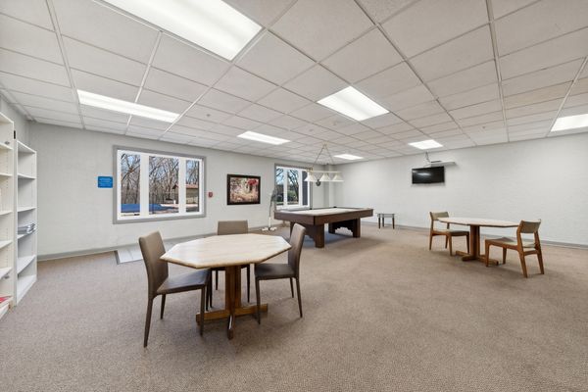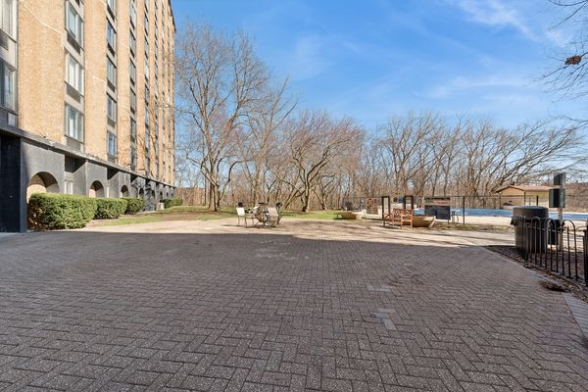1 Renaissance Place Unit 306
Palatine, IL
60067
About this home
This lovely condo is a rare gem, boasting not only a prime location but also the coveted feature of Garage Parking which is a unique offering not easily found in other units within the building. As you step inside, you'll immediately notice the thoughtful upgrades throughout. The entire living space has been freshly painted and adorned with brand new flooring, creating a seamless flow from the living room to the dining room and bedroom. The kitchen has new stainless steel appliances, including a refrigerator, stove, dishwasher, garbage disposal and range hood. The bedroom is a tranquil retreat, featuring the same new flooring and freshly painted walls as well as plenty of closet space. Natural light pours in through the windows, creating a warm and inviting space. The bathroom has many new updates with a new floor, toilet, vanity, medicine cabinet, and light fixture. New electrical box has been installed as well. There is a large storage closet that offers plenty of additional space for items. The condo also comes with a Garage parking space that has a new garage door opener equipped with a keypad, ensuring secure and convenient access to your vehicle. The building has undergone many updates with a new roof, tuckpointing and new carpeting and lighting in the hallways to name a few. Don't miss the opportunity to make this move-in-ready condo your own. Great location close to library, downtown Palatine, metra and shopping. Rentals are allowed.
