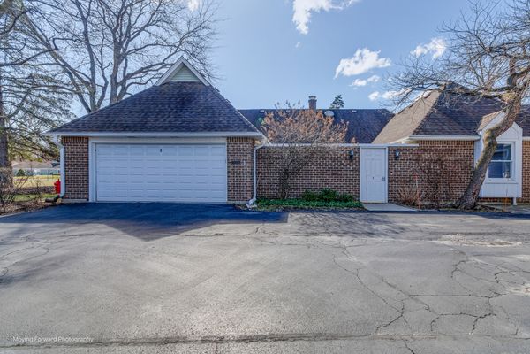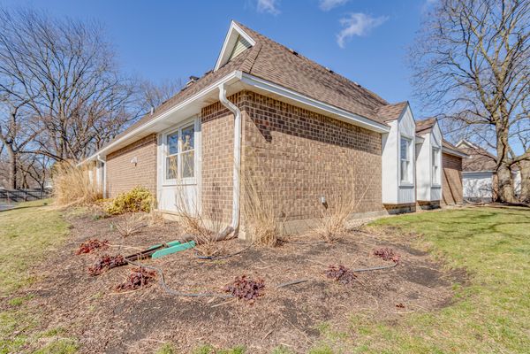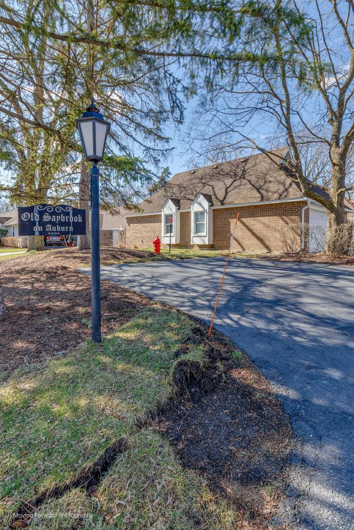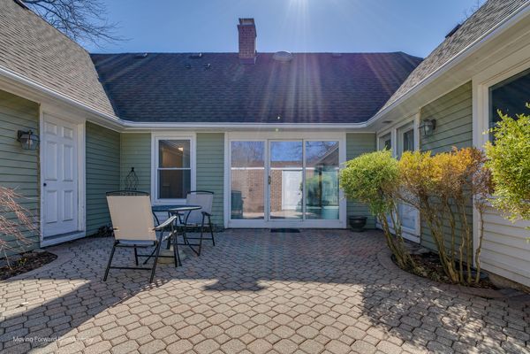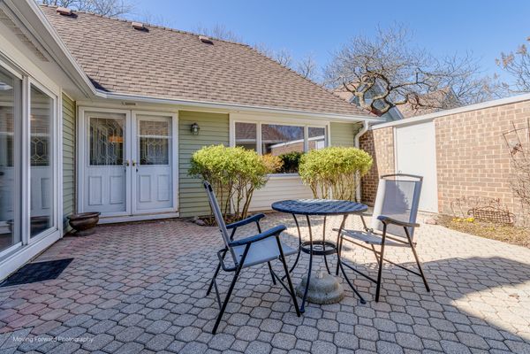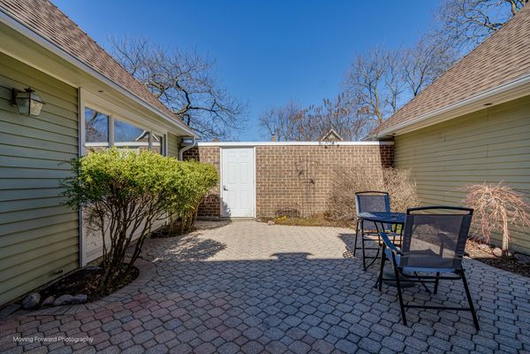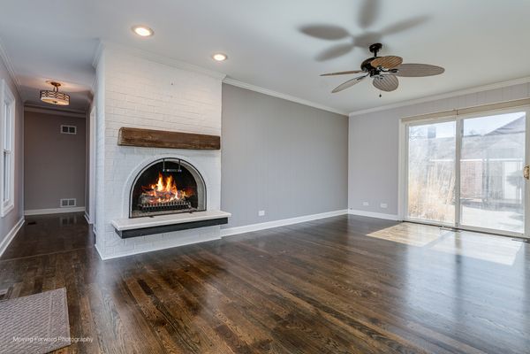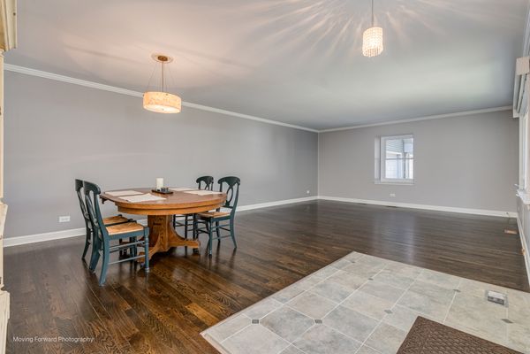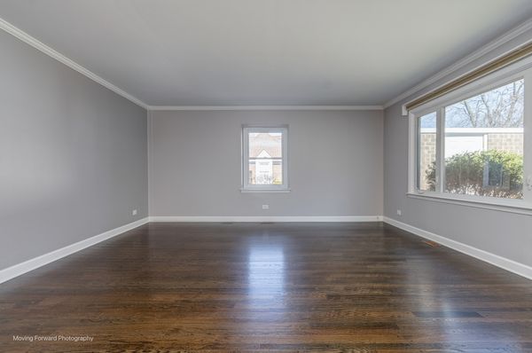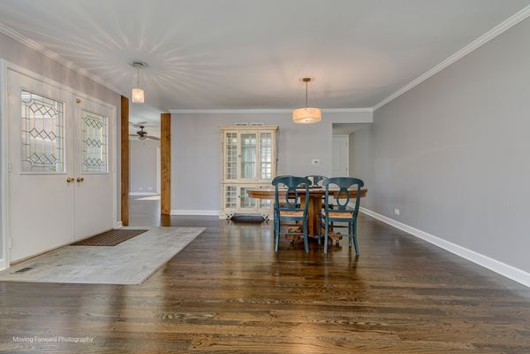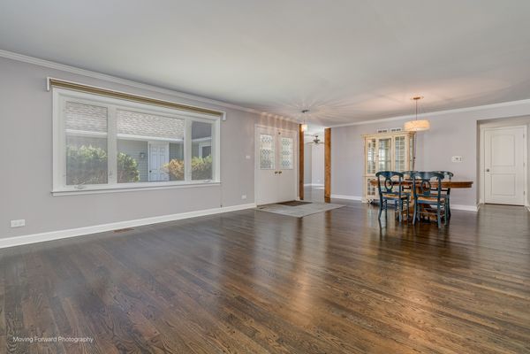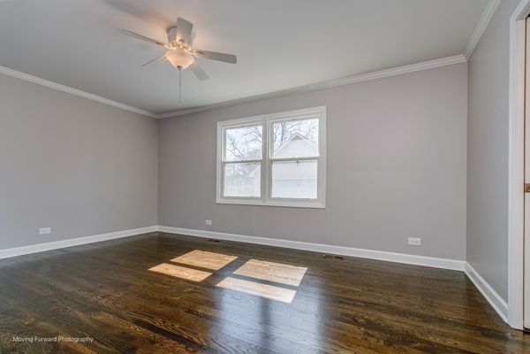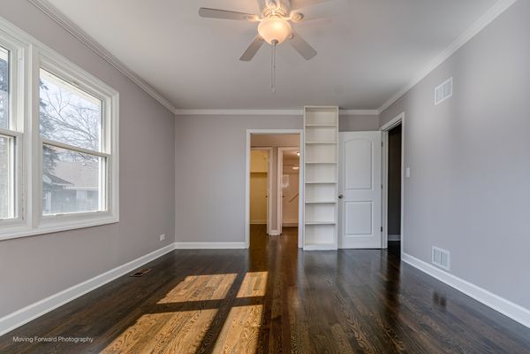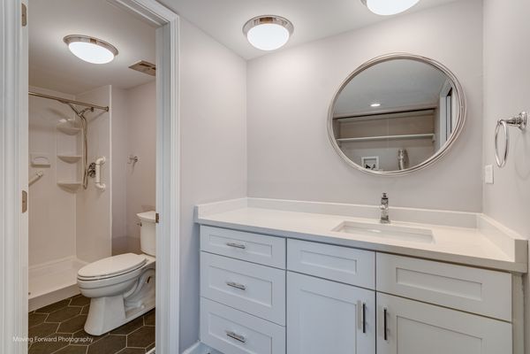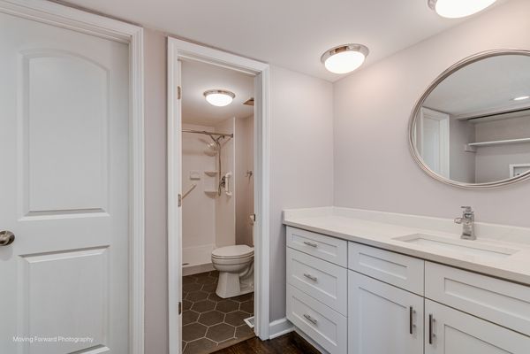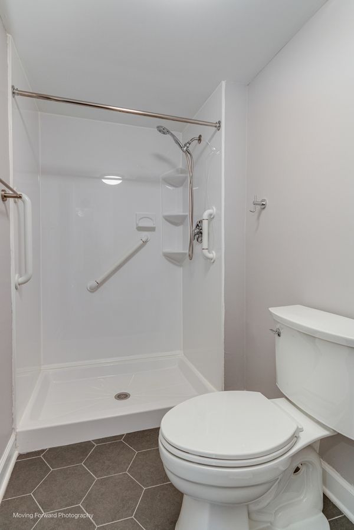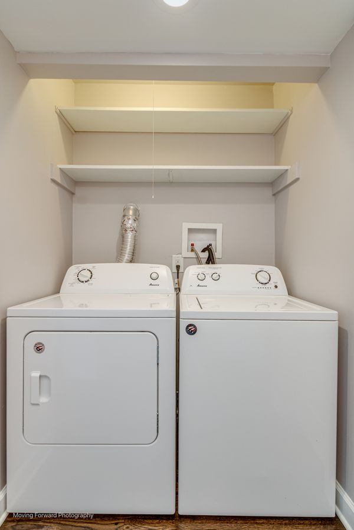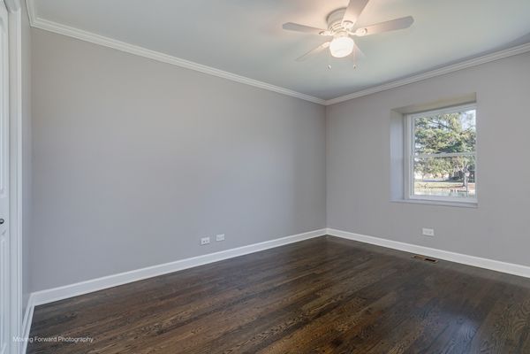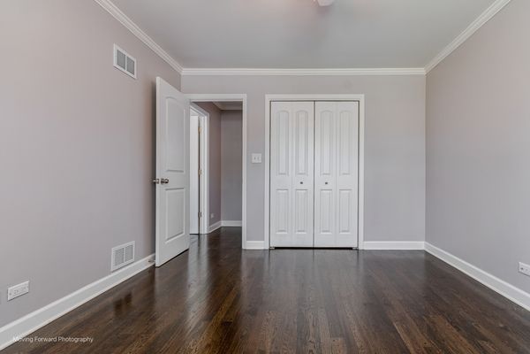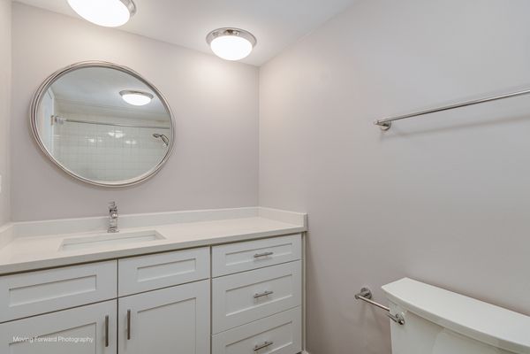1 Old Saybrook on Auburn
Rolling Meadows, IL
60008
About this home
A rare offering of a fantastic townhouse in Fairfax Village! This unit is conveniently located next to the pond with visitor parking is next to the unit. Fairfax is known for its private courtyards that belong to each unit. This one does not disappoint with brick pavers and nice seasonal plantings. Inside, the layout is fantastic and gets lots of light in the family room with sliding doors on two sides for a great cross breeze. The hardwood floors were just refinished, it was completely repainted, the bathrooms have new vanities with quartz tops, new tile floor, and toilets. New interior doors and trim. Unfinished basement allows for a lot of storage or a future rec-room and has laundry hook-ups for a 2nd laundry set. It has a working gas fireplace in the family room. The living room is huge and is combined with the dining space. The primary bedroom has a walk-in closet and laundry. New gutter guards, a 2-car attached garage. Great location near the ramp to Route 53.
