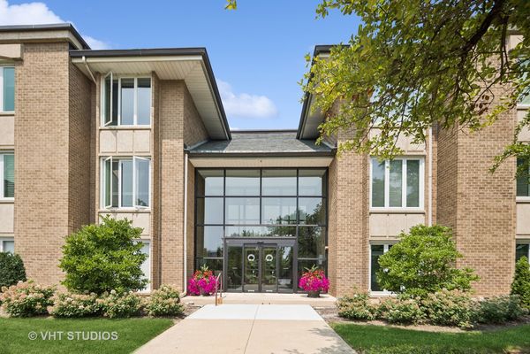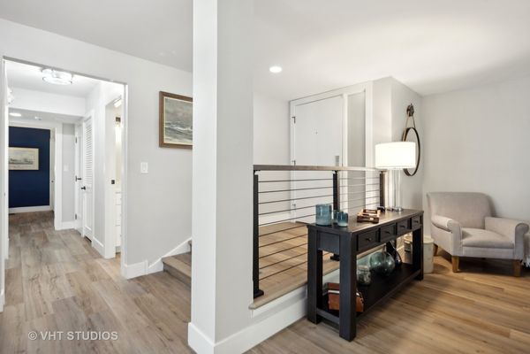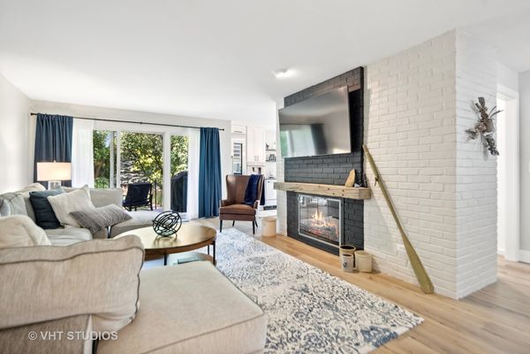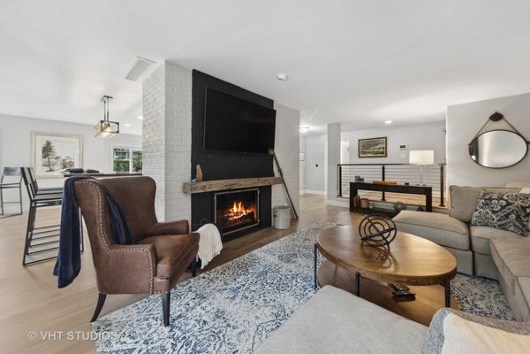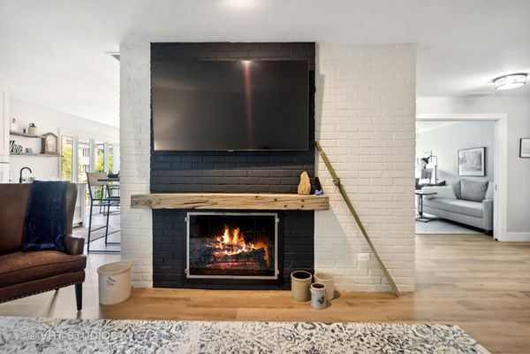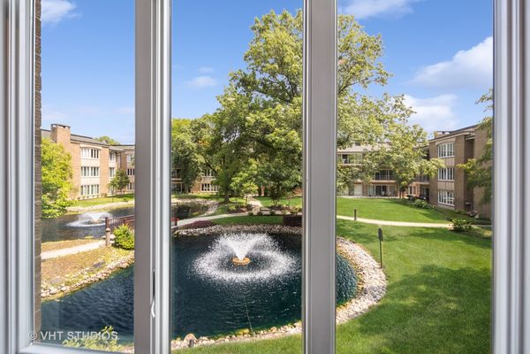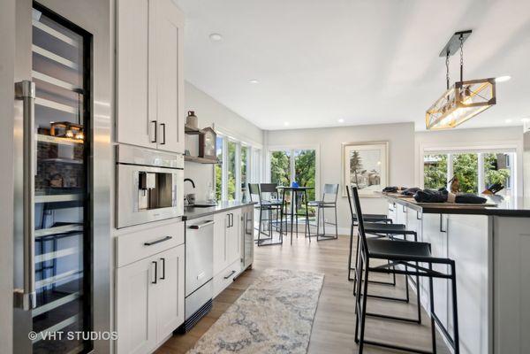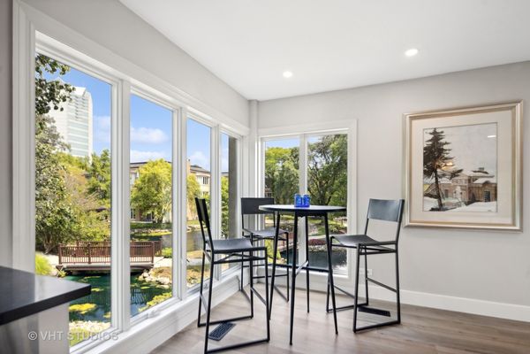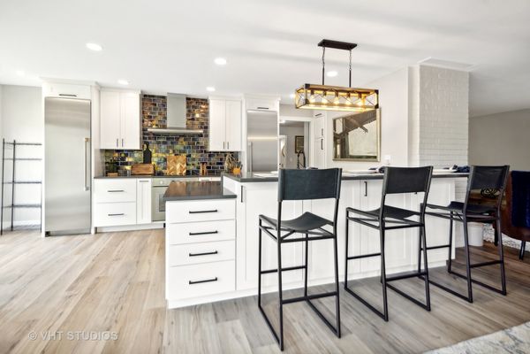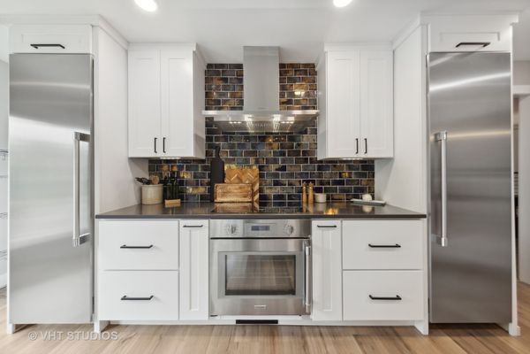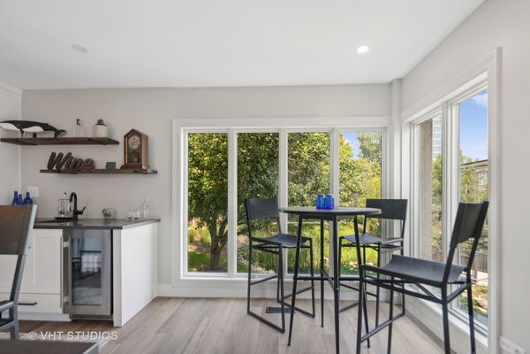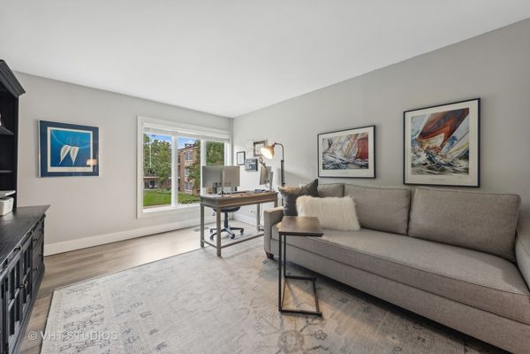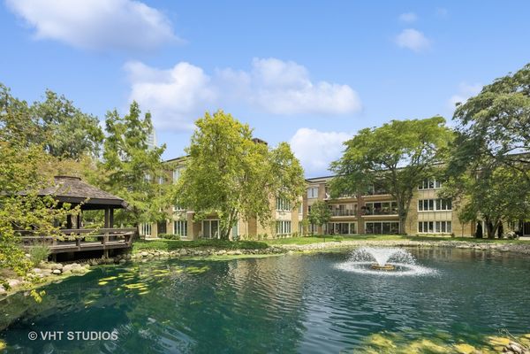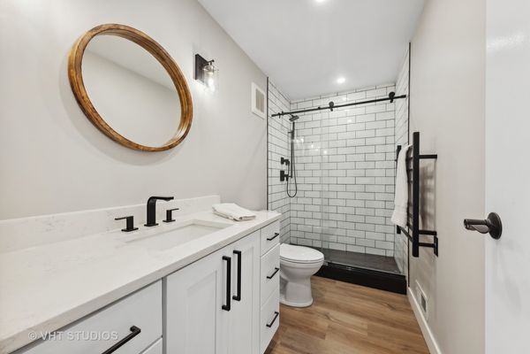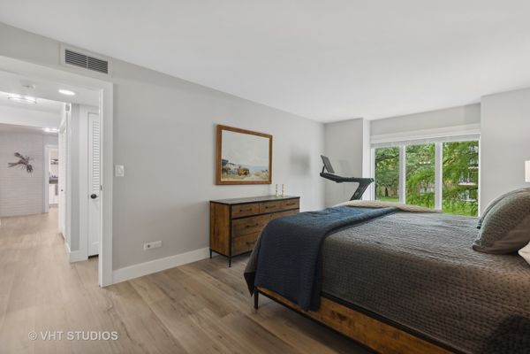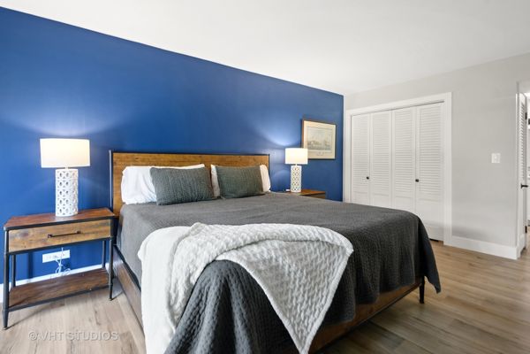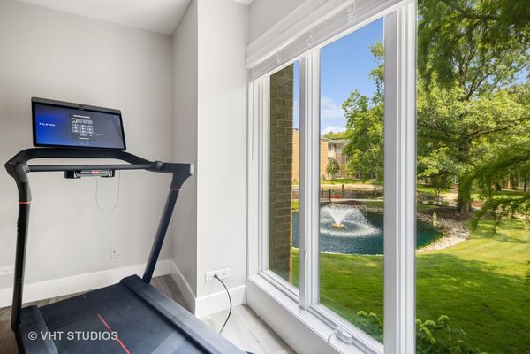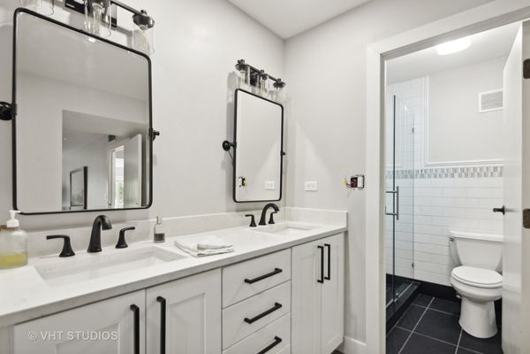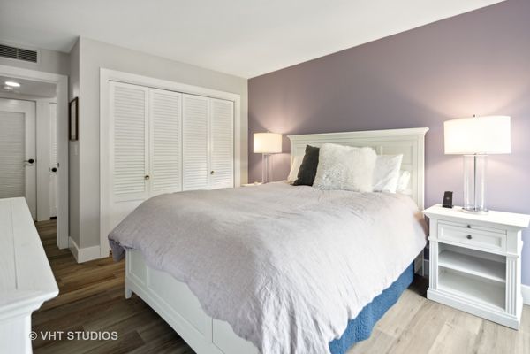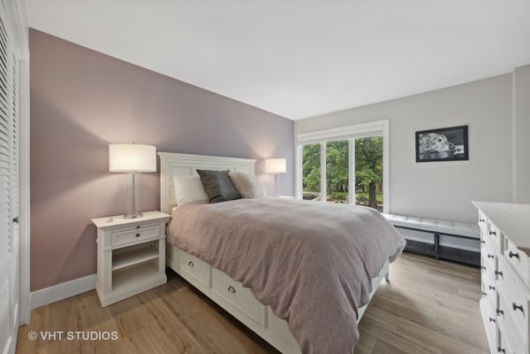1 Oak Brook Club Drive Unit A205
Oak Brook, IL
60523
About this home
An amazing, sun filled corner unit that has been completely redesigned and renovated with water and garden views from every room. Luxury, plank flooring throughout. Modern kitchen with expansive peninsula is a Chef's dream. High-end Bosch and Thermador appliances throughout, including an induction cooktop, separate refrigerator and freezer columns, 42"white cabinets, quartz countertops, and a custom glass tile backsplash. Beverage wall/wet bar are perfect for entertaining. Dual temperature controlled wine column, ice maker, beverage refrigerator, and a fully automatic cafe/latte machine. Fireplace in living room features a custom mantel, gas logs and a remote start all new in 2023. Hall bath with walk-in shower totally redone. Primary en-suite bedroom with walk in shower and walk in closet with organizers. Bosch Stackable washer and dryer. Super high efficient Bosch HVAC system installed in 2024. 2 indoor parking spaces (A9 & A10) close to the elevator. Additional storage(A22 #4) on the same floor. The Oak Brook Club is a gated community set on 25 acres of manicured grounds with numerous ponds, a walking path, swimming pool and sundeck. The clubhouse has 2 party rooms, a fully equipped kitchen, an exercise room and an on -site management office. Walk to Oak Brook Mall and enjoy premier dining, shopping and entertainment. Minutes from expressways, and downtown Hinsdale or Elmhurst for Metra.
