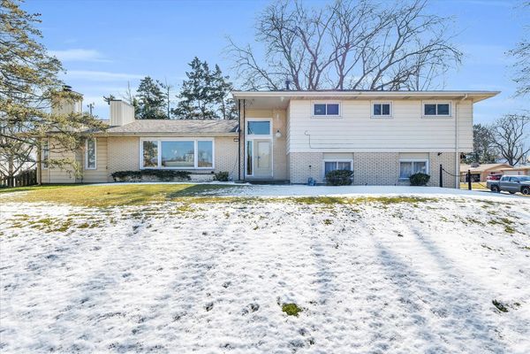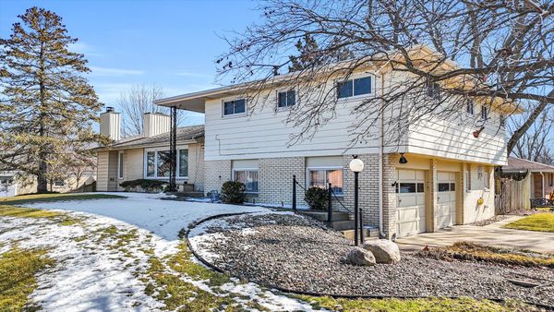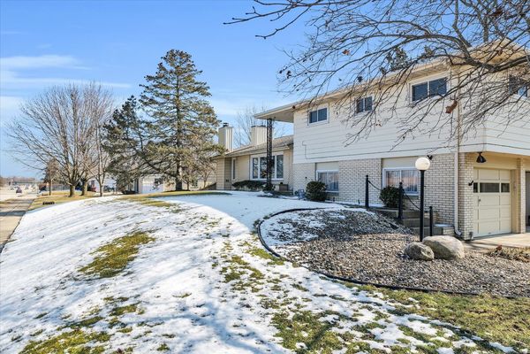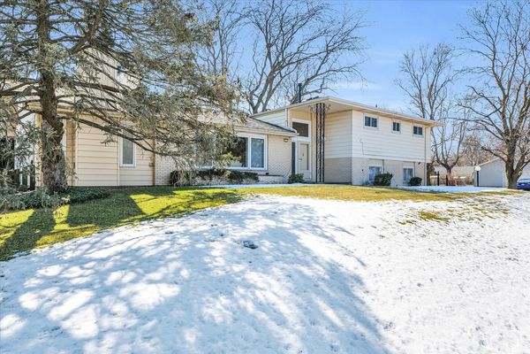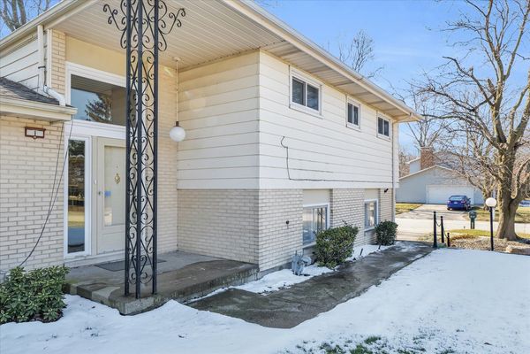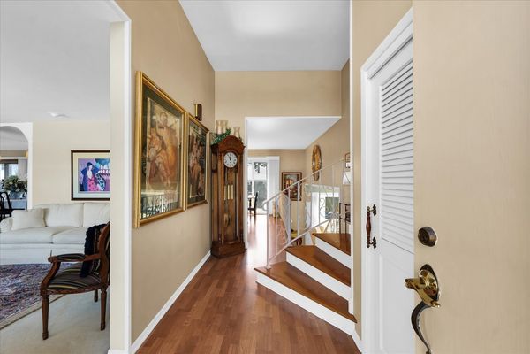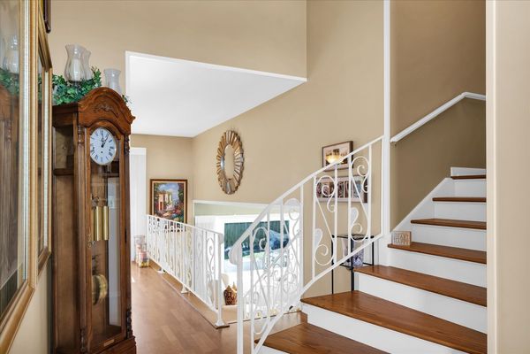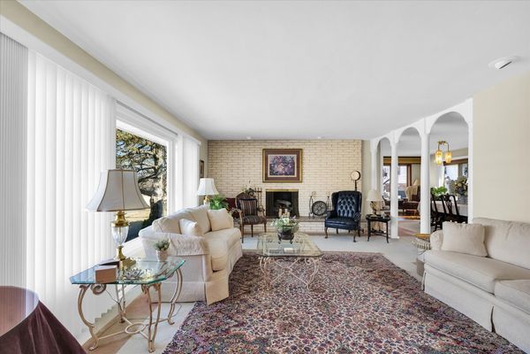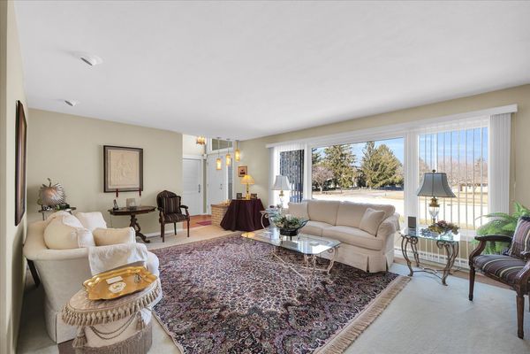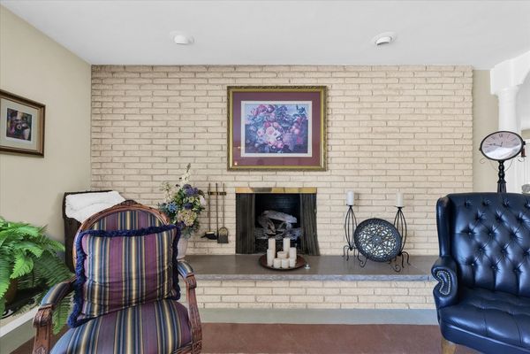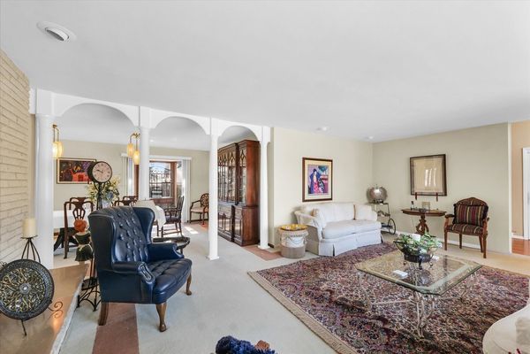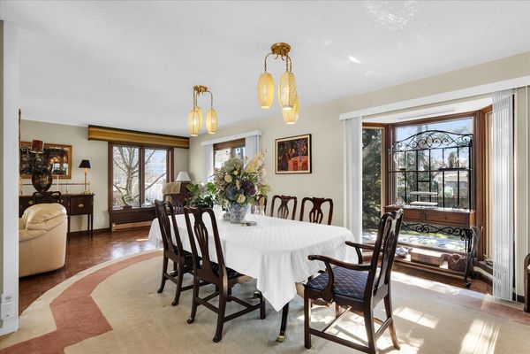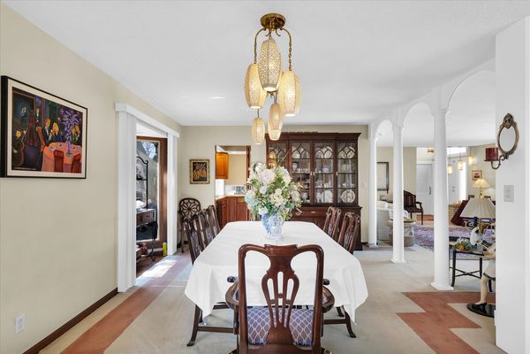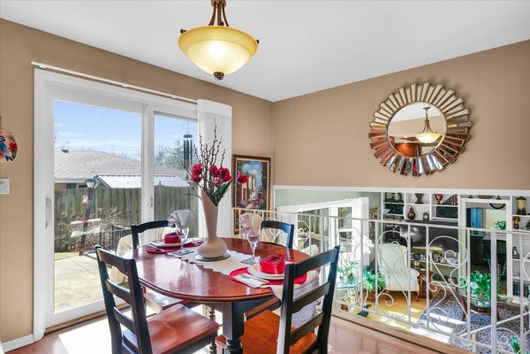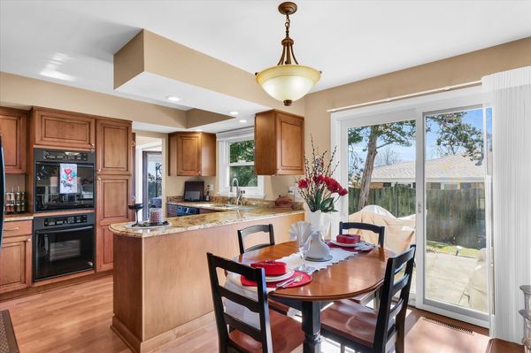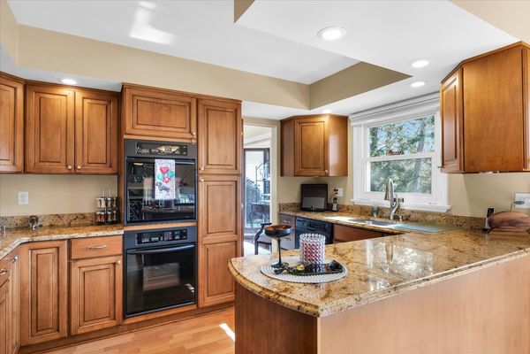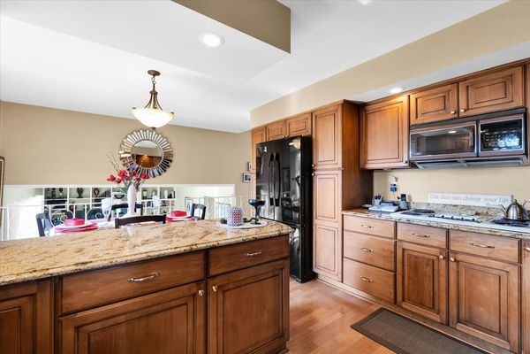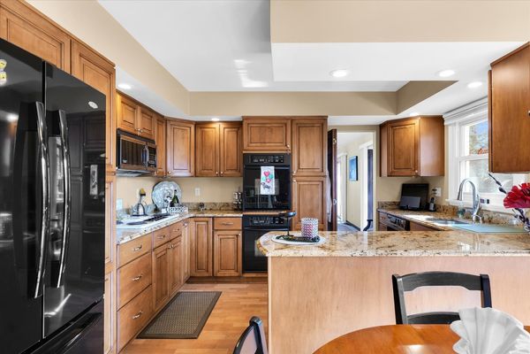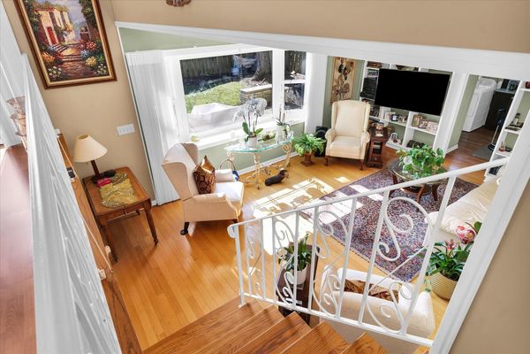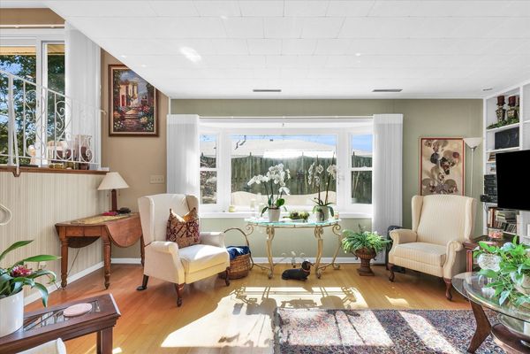1 Monterey Court
Champaign, IL
61820
About this home
Welcome to 1 Monterey Ct, a beautiful 4-bedroom, 2.5-bath haven that seamlessly blends elegance with functionality. This captivating residence, situated on a serene cul-de-sac, boasts a fenced backyard for privacy and security, creating a perfect retreat for families. The property features a thoughtfully designed layout with a 2-car attached garage, strategically facing the cul-de-sac for convenience and curb appeal. The garage floor has been artfully color-coated, adding a touch of sophistication. Entertaining is a breeze with a partially finished basement, complete with a second kitchen, ideal for hosting gatherings and celebrations. The renovated kitchen on the main level exudes modern charm, showcasing cherry cabinets and granite countertops. Patio enthusiasts will appreciate the outdoor grilling area, surrounded by vibrant flowers and mature landscaping. There is also a wonderful irrigation system in the entire yard. This well-maintained home offers a seamless flow between indoor and outdoor spaces, making it an entertainer's dream. The current owner has taken exceptional care of the property, ensuring it's ready for its next chapter. A new home awaits the seller, making this an excellent opportunity for a discerning buyer to step into a turnkey residence. Please note, the kitchen refrigerator and beauty chair are not included in the sale, and this is non-negotiable. With plenty of room for a grand piano, pool table, and other game tables, this home is ready to welcome new memories. Don't miss your chance to own this stunning property just minutes away from the University of Illinois. Act now and make 1 Monterey Ct your dream home.
