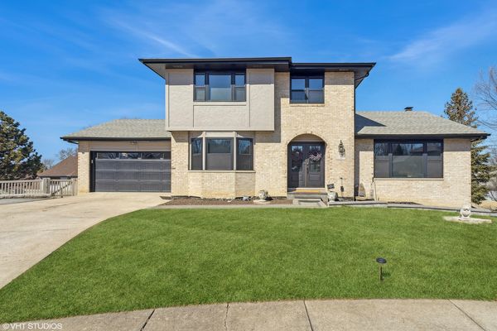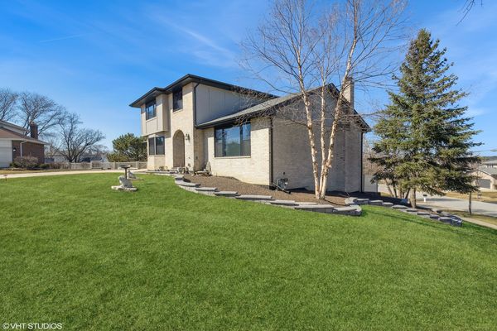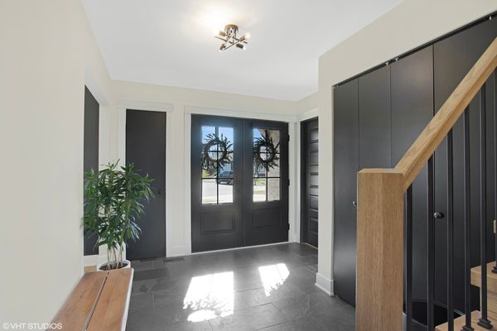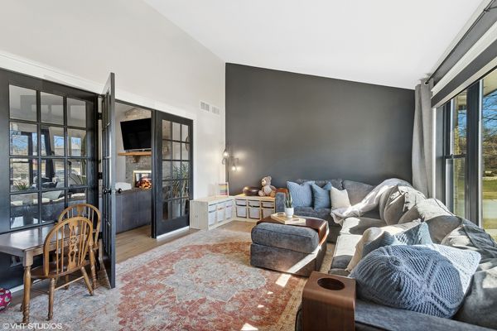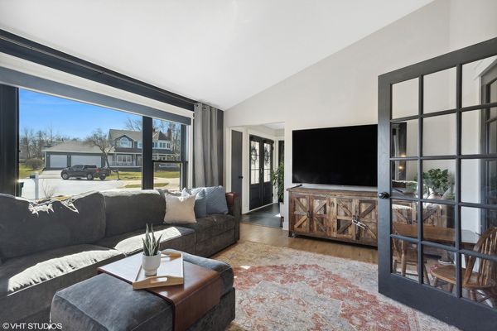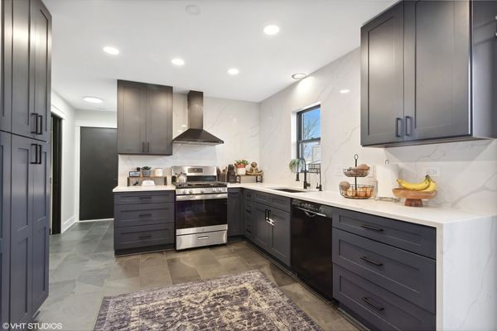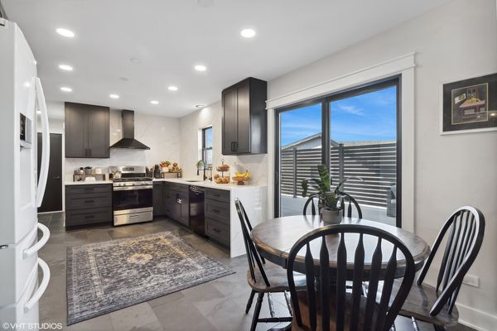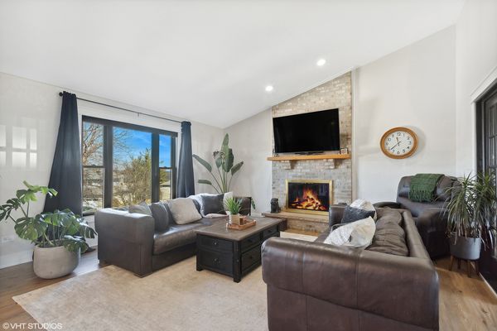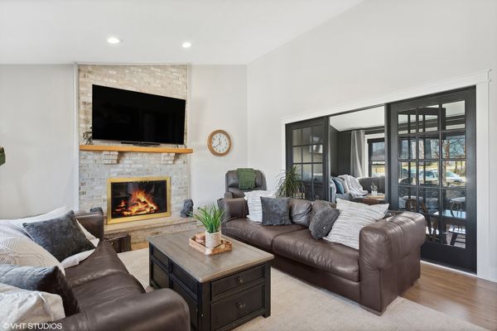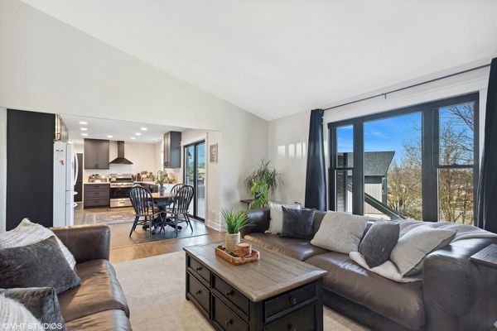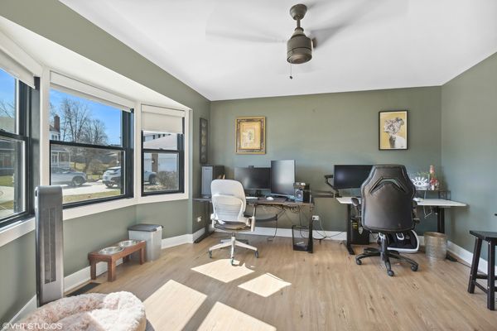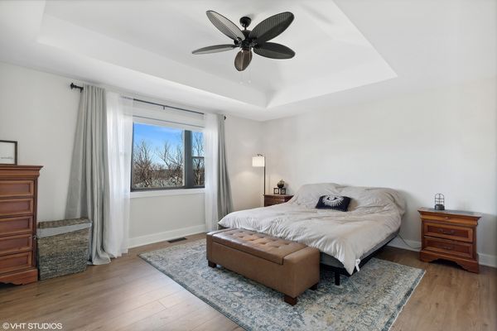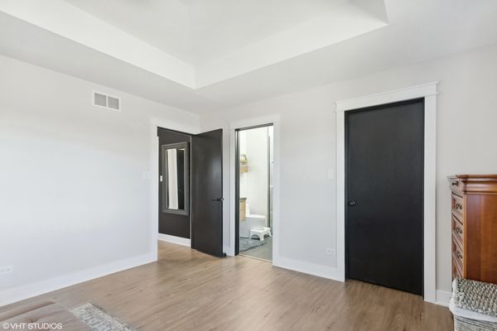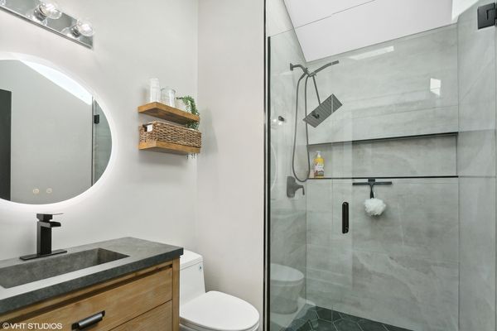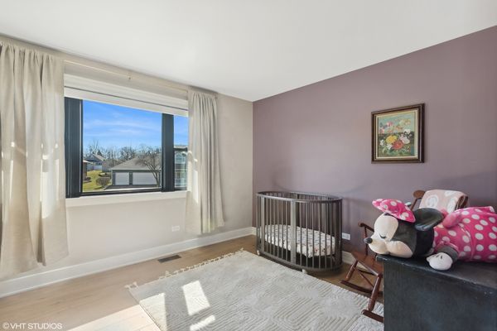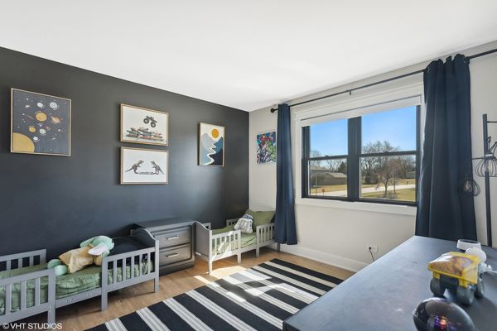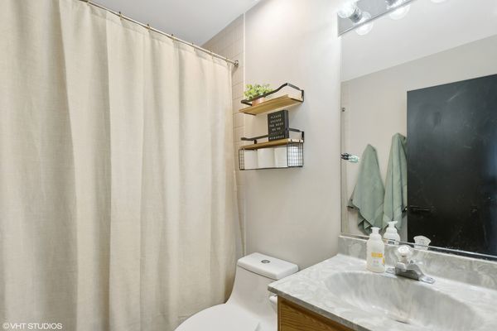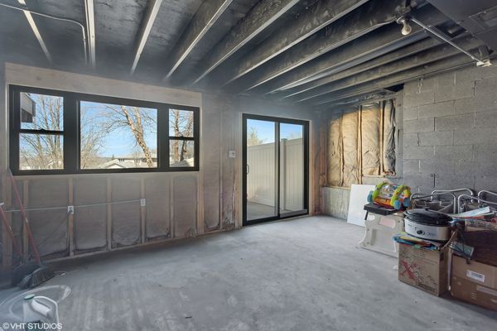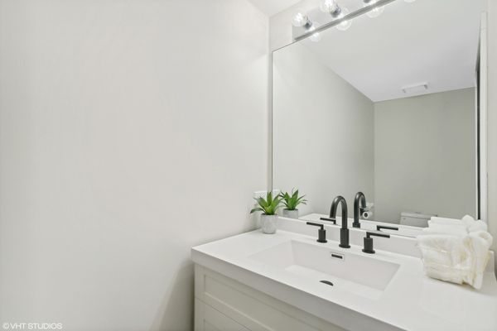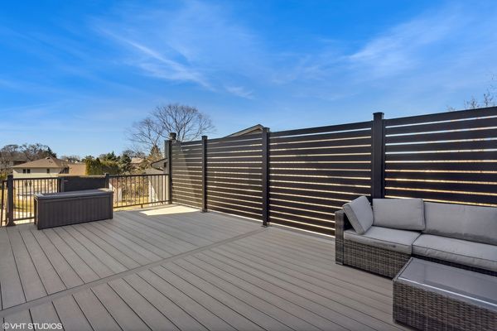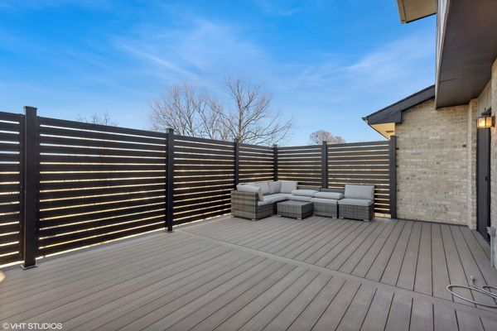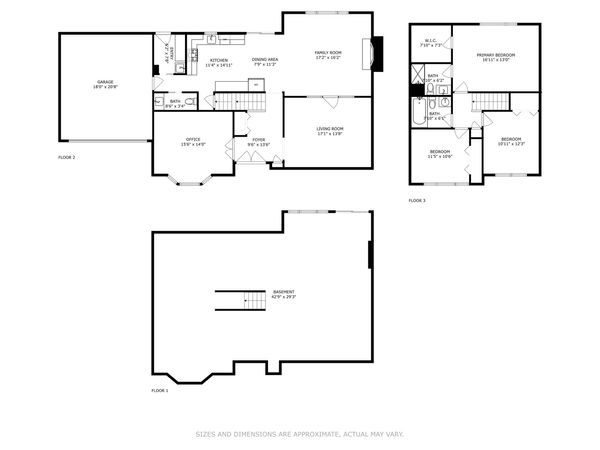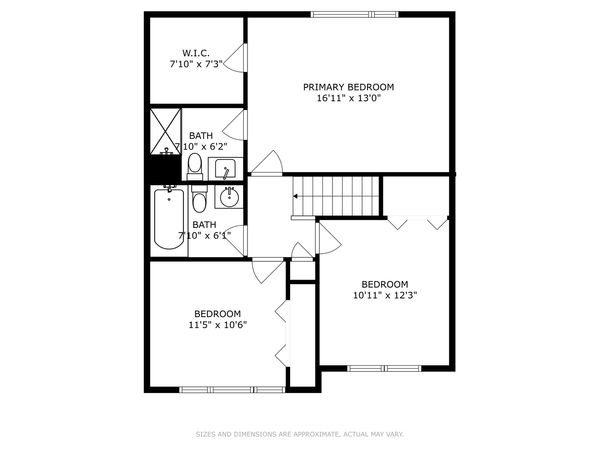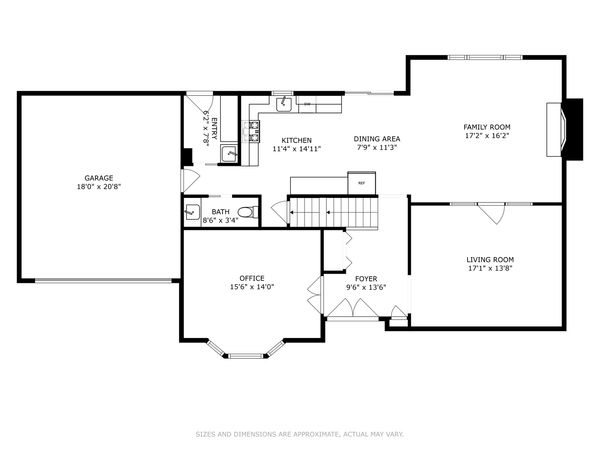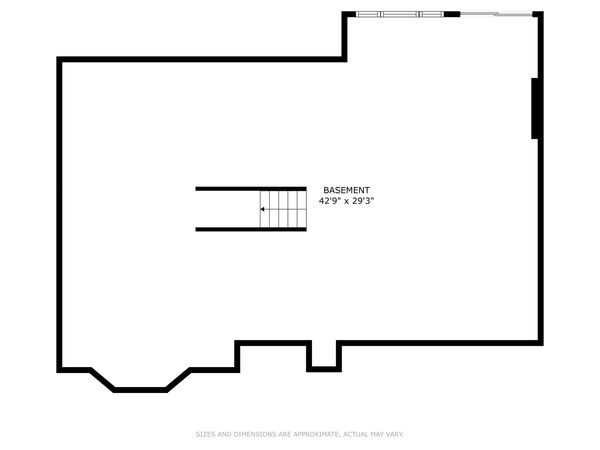1 Lindsay Court
Lemont, IL
60439
About this home
As you enter this beautiful 1992 2-Story South Facing home you are greeted with beautiful Slate Stone flooring. The main level offers a den space, office or main level bedroom . There is a family room and living room with tons of natural light and motorized blinds for added privacy. High ceiling with Beautiful Brick fireplace in family room and wood look vinyl flooring throughout. The 65 inch tv (included in sale) mounted perfectly on the fireplace mantel adjusts to seating height. The Kitchen has Navy Blue Shaker Cabinets to the ceiling with White & Grey Veining Quartz Countertops, Waterfall & Backsplash to the windooooow to the wall. A whole wall of Pantry Cabinets for Storage & Snacks or your microwave and toaster! There is also a powder room and Pantry room on the main level. The 375sq ft completely Rebuilt Deck offers Azek Composite low maintenance decking and Sleek Black 6 ft Privacy Fence for added enjoyment. All the windows and doors were replaced to NEW Black Vinyl Windows & Steel doors. NEW modern black garage door. DUAL ZONED TRANE 96% Energy efficiency furnace and AC with ecobee thermostat to adjust temperature from your phone.. NEW Sum-pump and Zoeller ejector awaiting your future basement bathroom. Upstairs Features 3 bedrooms and 2 bathrooms. The Primary bedroom has beautiful Tray Ceilings an On-suite Curb-less Shower System with floating Vanity and Vaulted Ceiling. NEW Skylight as well. Huge Walk in Closet with built-in shelving and laundry machine in closet. The 2nd bathroom upstairs is a huge working jacuzzi tub shared by the two other bedrooms with ample closet space. The Master bedroom views are remarkable. The best sunset views!! The home has had a complete facelift and exterior painting and professional landscaping was completed. The landscaping wraps around the house with built in lighting on an automated timer. Black out privacy blinds through both levels. The basement has architectural drawings to finish as an in law suite with extra kitchen and laundry that will convey with sale, shall buyer want them. Owner is an Illinois Licensed Realtor.
