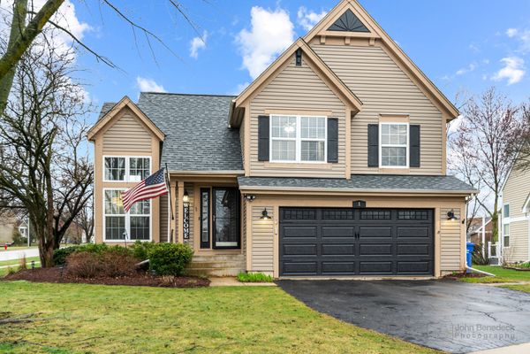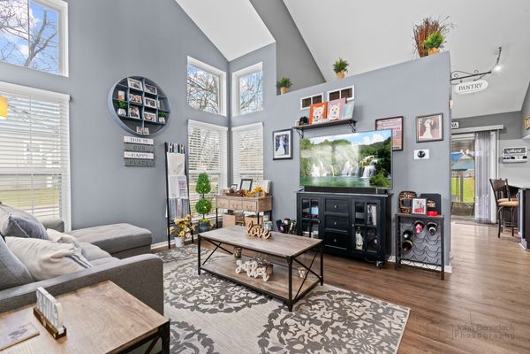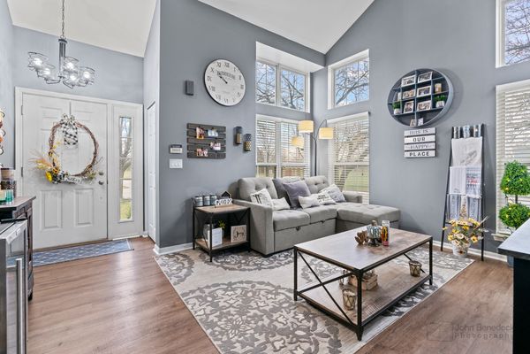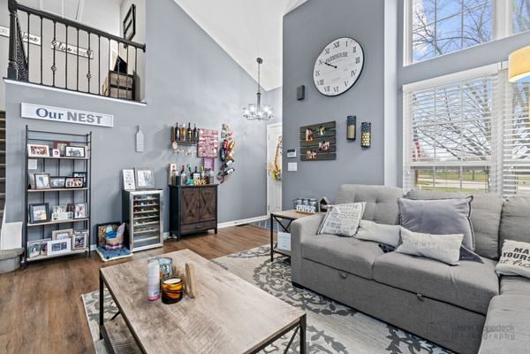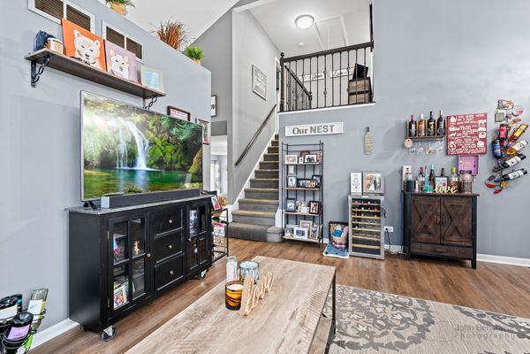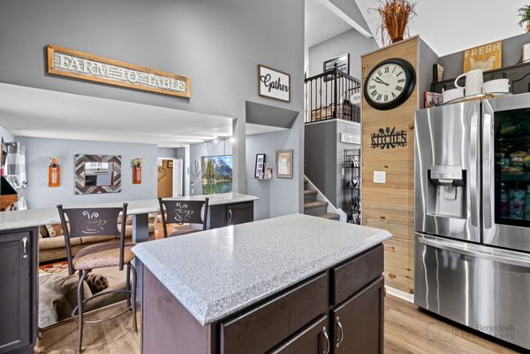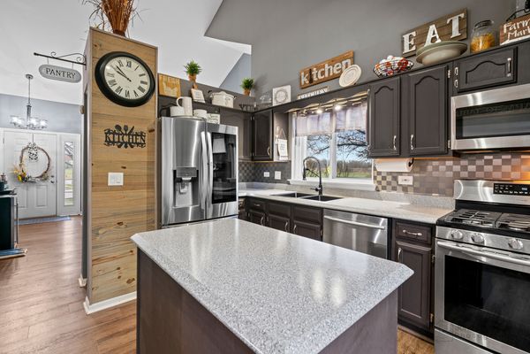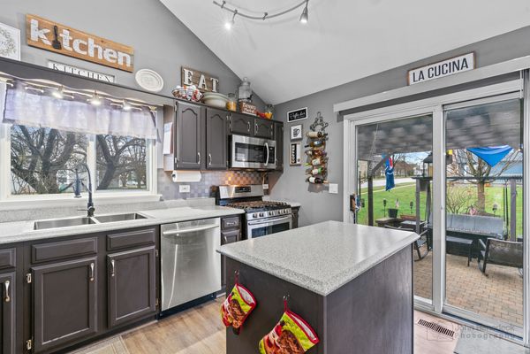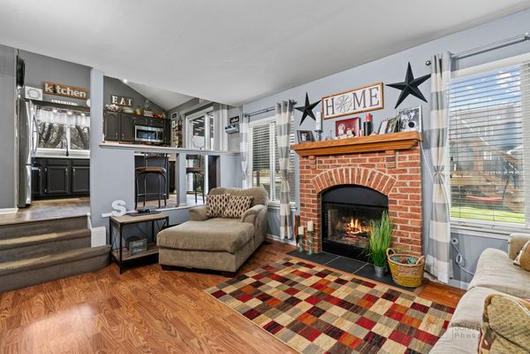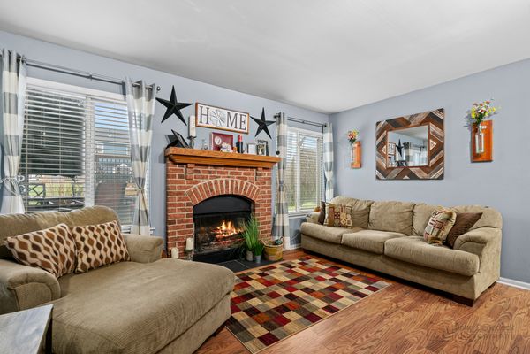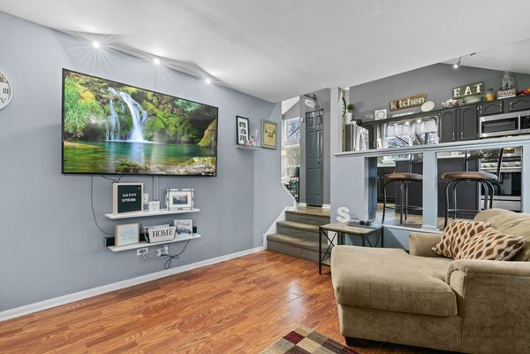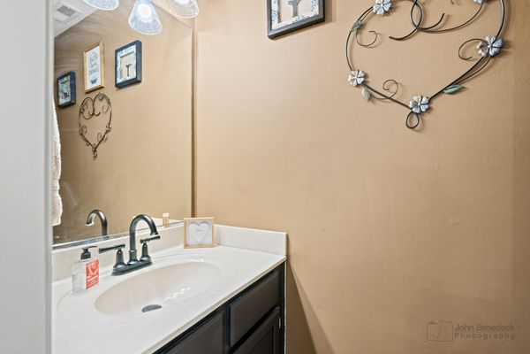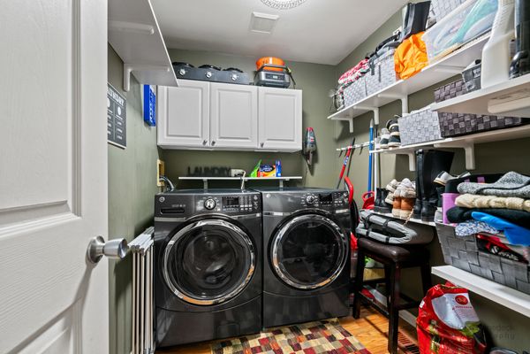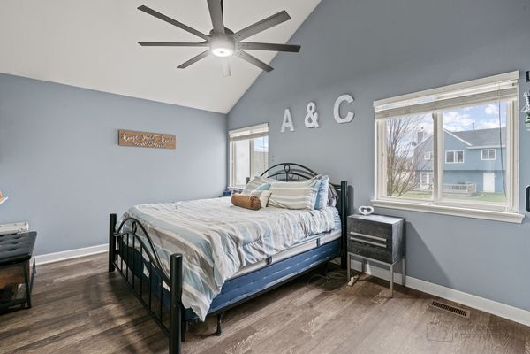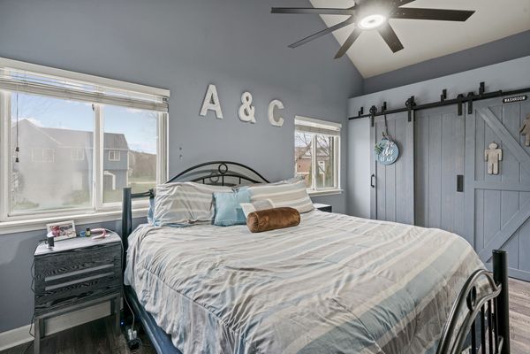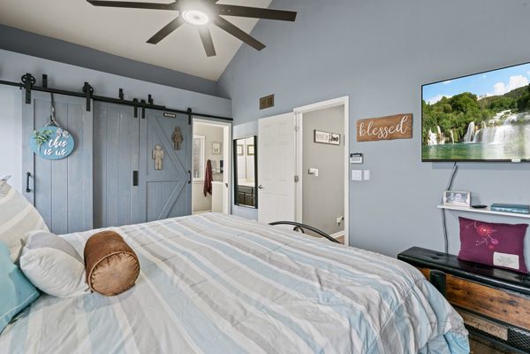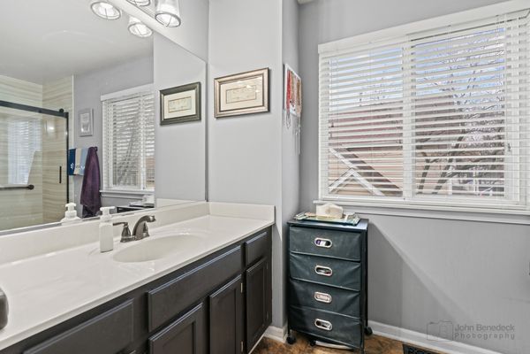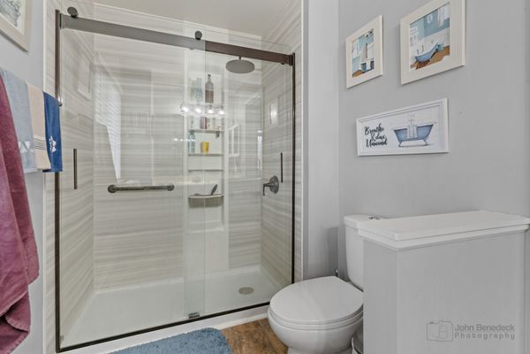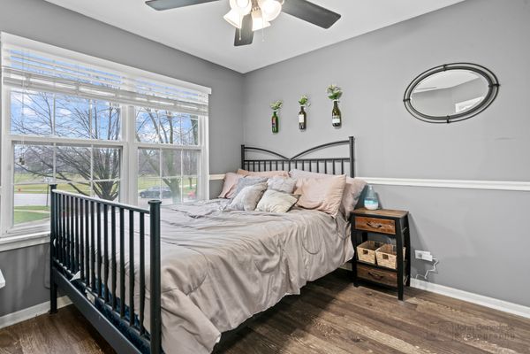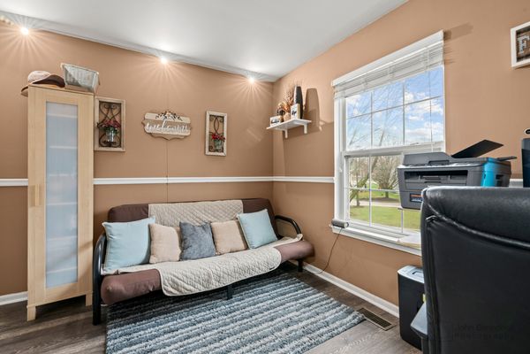1 Lincoln Court
South Elgin, IL
60177
About this home
Step into this charming split-level gem nestled in the coveted Sugar Ridge neighborhood, boasting top-rated ST CHARLES SCHOOLS and an ideal location just steps away from a park and playground. Enjoy the convenience of a 5-mile loop within the neighborhood for walks and runs. Entertain with ease in your backyard oasis featuring a brick paver patio and sparkling pool, primed for summer gatherings. Inside, the living room showcases vaulted ceilings, bathing the space in natural light throughout the day. The updated kitchen boasts a brand new sink, while the adjacent family room offers a cozy fireplace, perfect for relaxation. Descend to the lower level and discover the ultimate man cave, ideal for additional entertaining space. Upstairs, two secondary bedrooms share a hall bath with a brand new Kohler bathtub enclosure, while the primary suite impresses with an updated Kohler walk-in shower featuring a stylish barn door enclosure. Don't miss the chance to call this entertainer's dream home yours!
