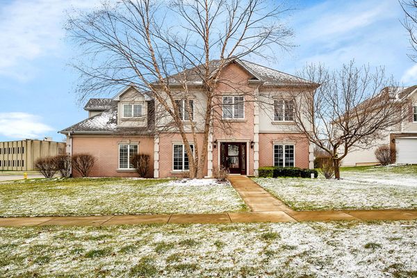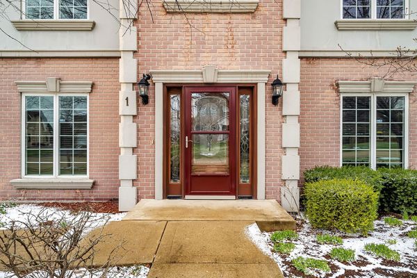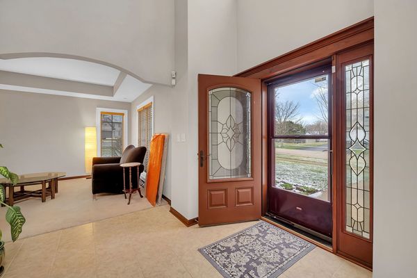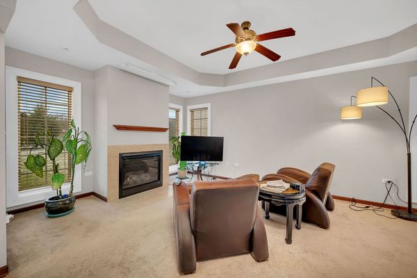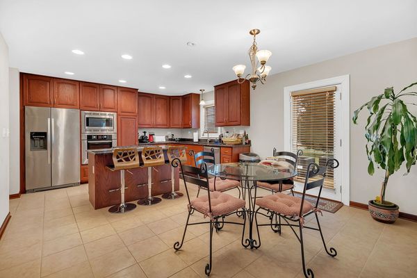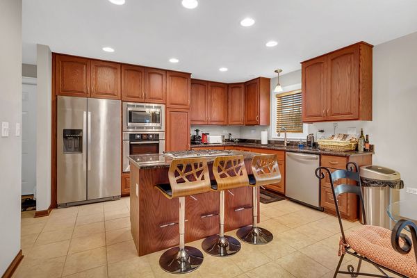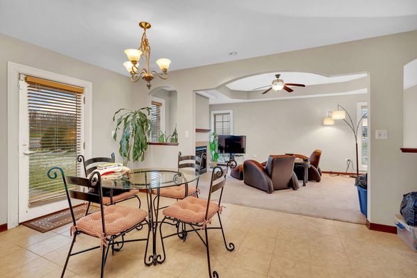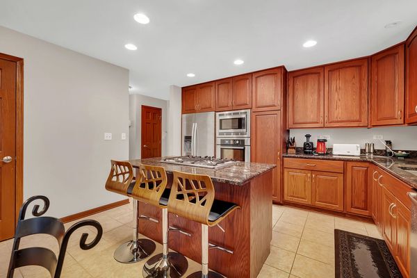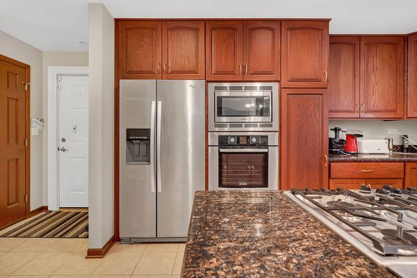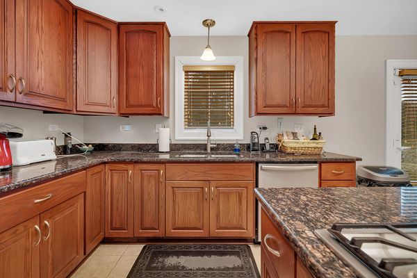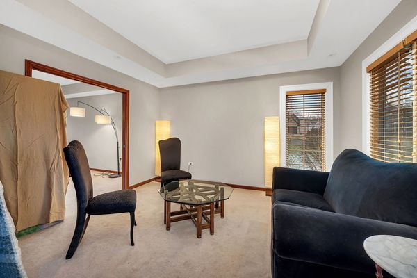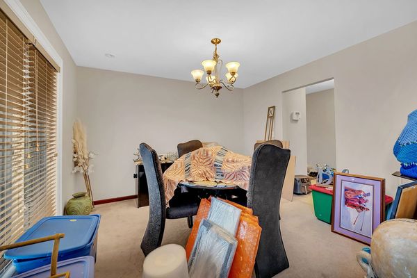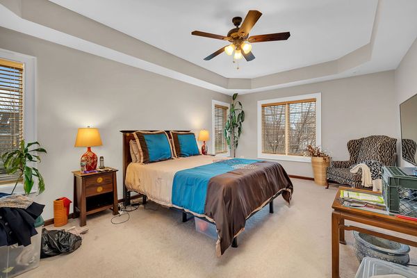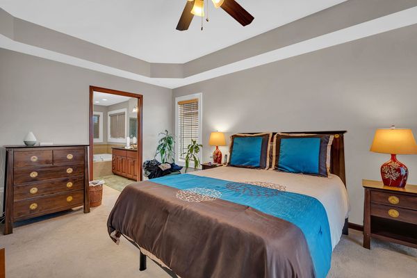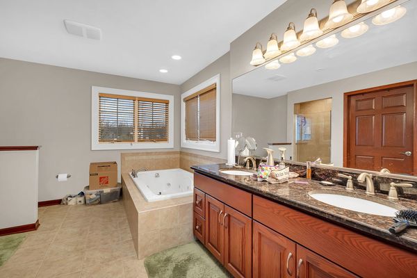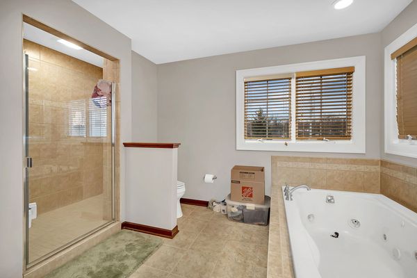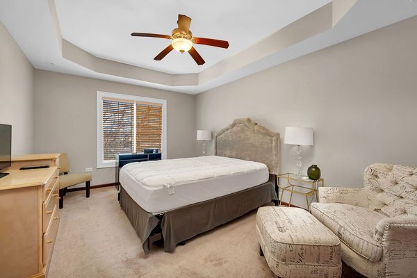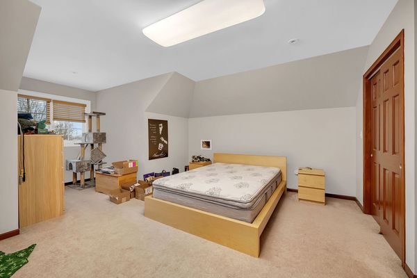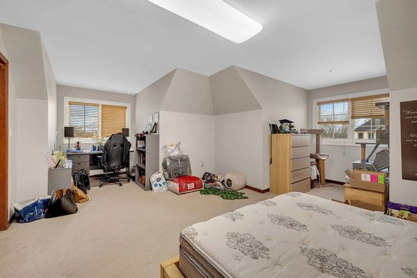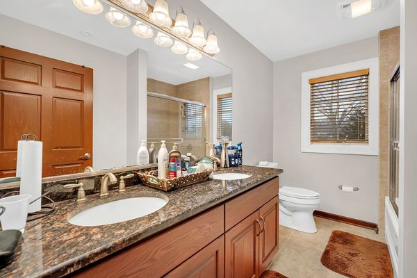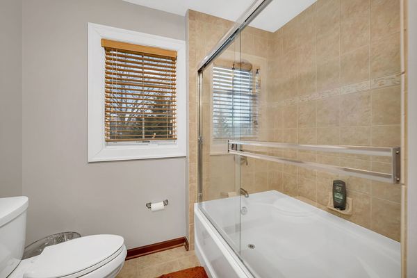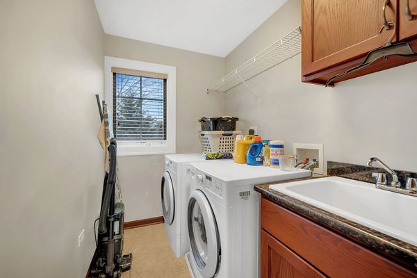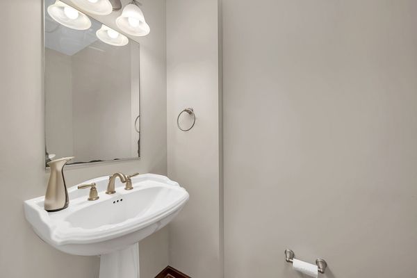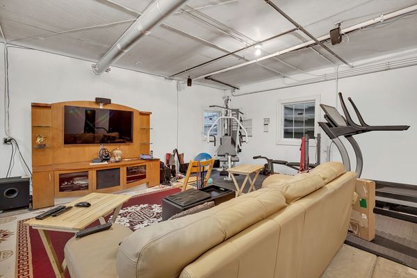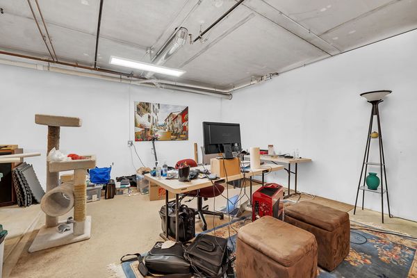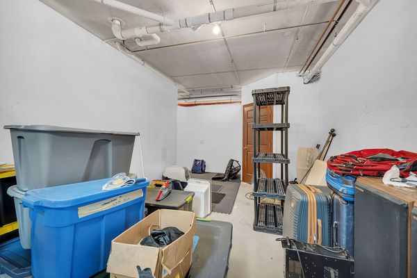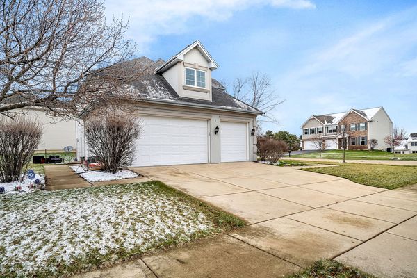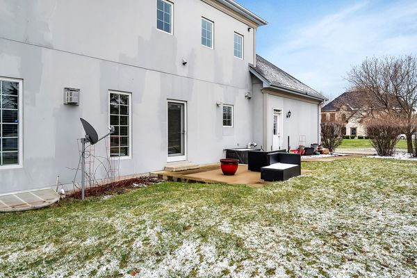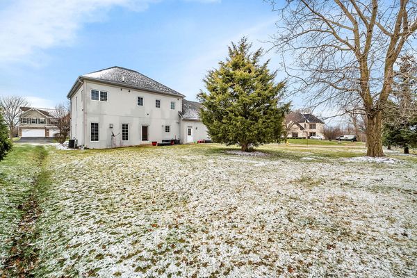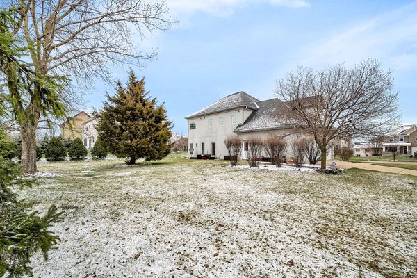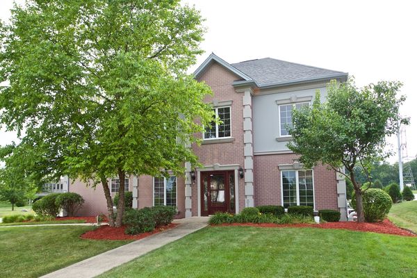1 KELLER Court
Bolingbrook, IL
60440
About this home
Welcome to this high-efficiency, all-concrete home-a rare find indeed! Nestled in the award-winning Naperville 203 School District and Bolingbrook Park District, this property offers luxury living at its finest. Step into the beautiful gourmet kitchen featuring stainless steel appliances, a large island, and a pantry for ample storage. The luxury owner's suite awaits, complete with a private upgraded bath and an enormous walk-in closet. Two additional spacious bedrooms each offer unique features, accompanied by a full bath. The full, deep-pour basement is ready for your finishing touches, while generously sized rooms are found throughout. Situated on a corner lot on a private street, this home boasts upgraded granite in all baths and a second-floor laundry room. Radiant heat flows through all levels, including the oversized 3-car garage and basement, enhancing comfort and efficiency. With technology-driven construction, including concrete walls, this home offers unparalleled safety and durability against storms and fires. With a private cul-de-sac location and 2800 square feet of living space, this home is truly an outstanding find. Don't miss the chance to experience its worth firsthand-schedule your visit today! Seller is a licensed agent
