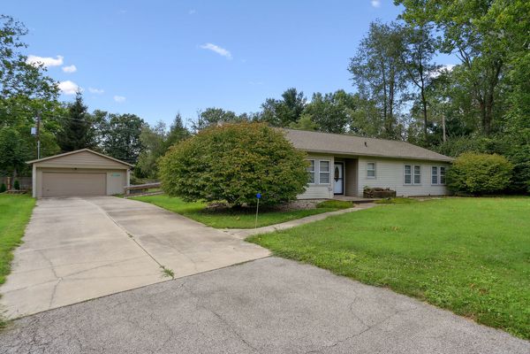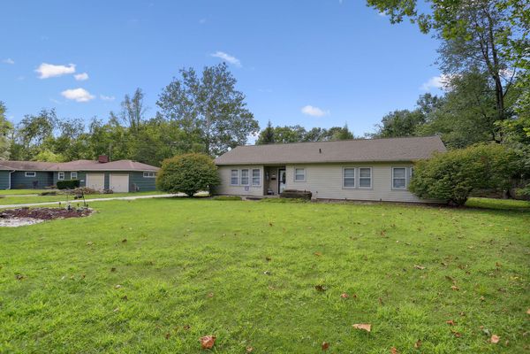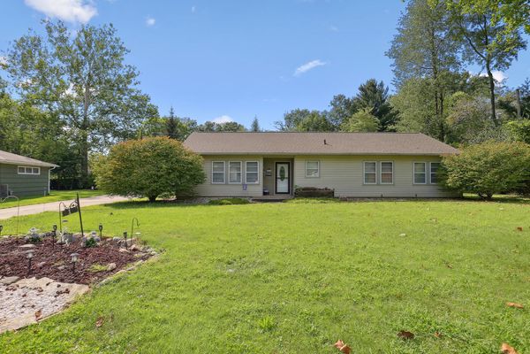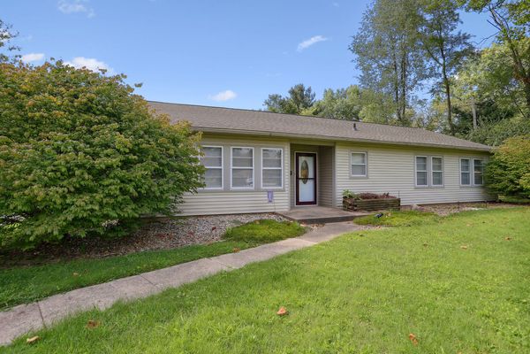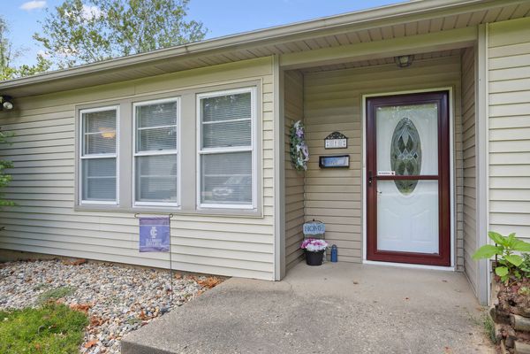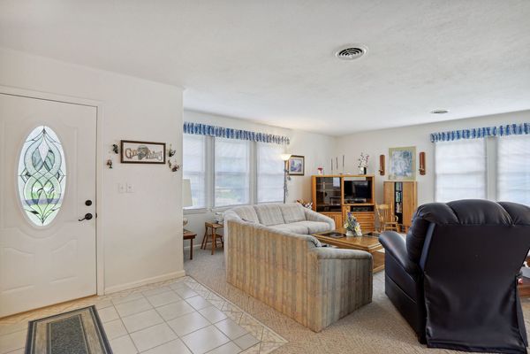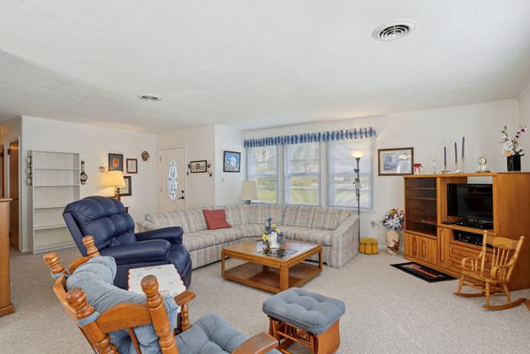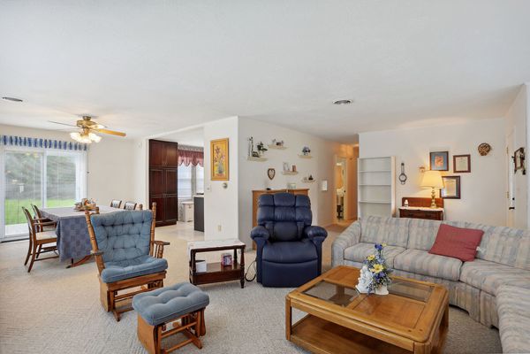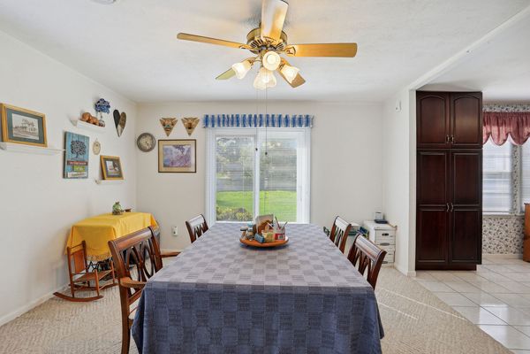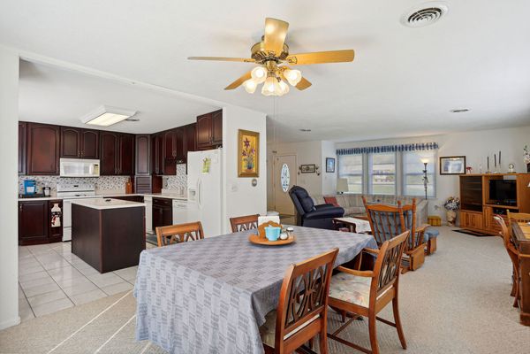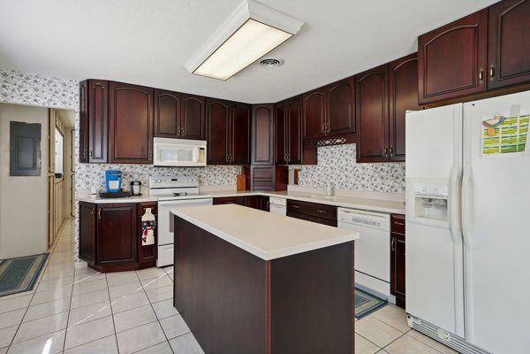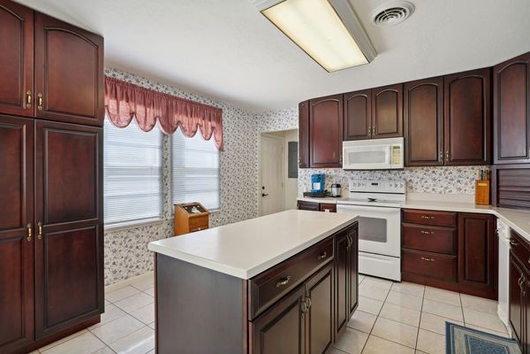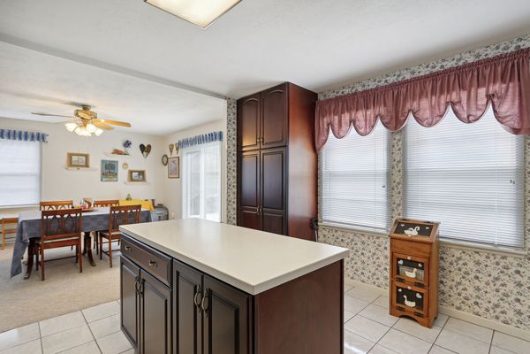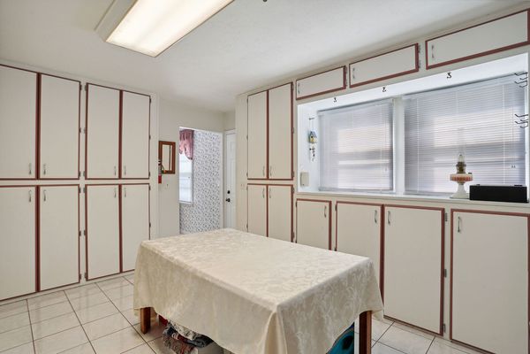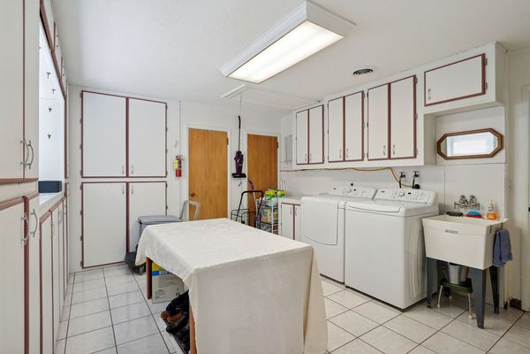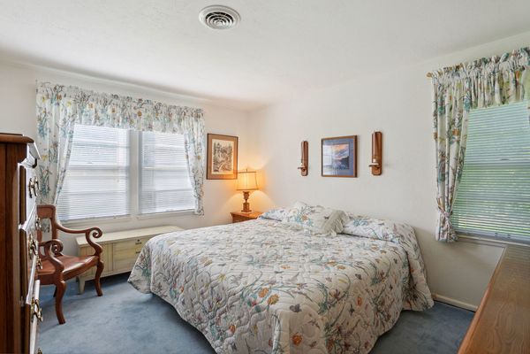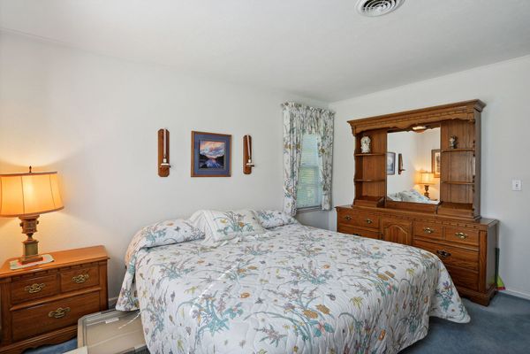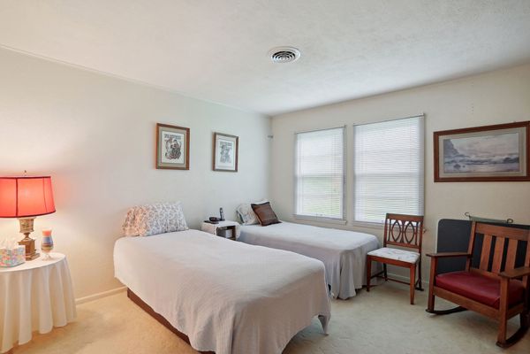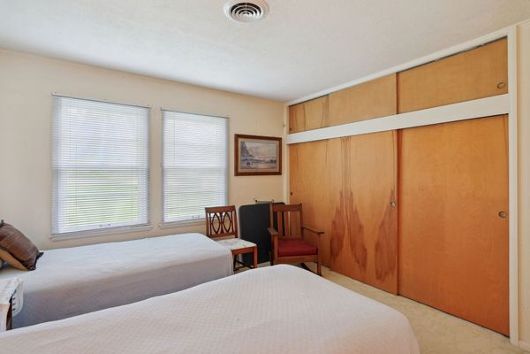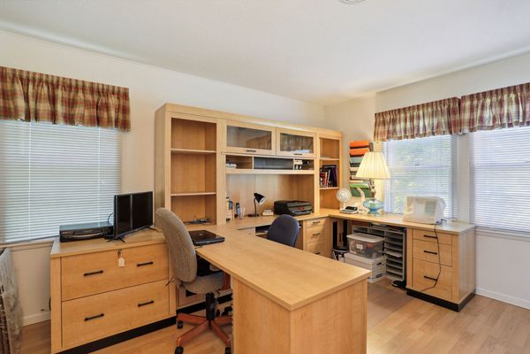1 Illini Circle
Urbana, IL
61801
About this home
Welcome to 1 Illini Circle, a delightful 3-bedroom, 1-bath ranch home that offers comfort, convenience, and plenty of space to enjoy! Nestled on a large lot with generous distance from neighbors, this home provides the perfect blend of privacy and community living. The spacious living areas are filled with natural light, creating a warm and welcoming atmosphere. The kitchen is perfect for preparing meals and enjoying casual dining. Each bedroom is thoughtfully designed to offer a peaceful retreat at the end of the day. The property includes a detached 2-car garage and a shed, providing ample storage and parking. The large yard offers endless possibilities for outdoor activities, gardening, or simply relaxing in your private oasis. Located in the heart of the community, this home is just minutes away from the University of Illinois and all that the area has to offer. Enjoy easy access to schools, parks, shopping, and dining, all within a short distance from your front door!
