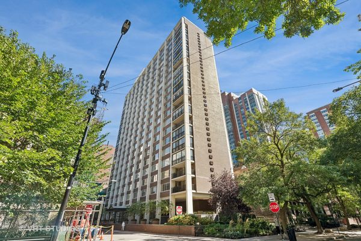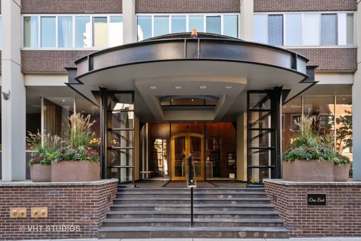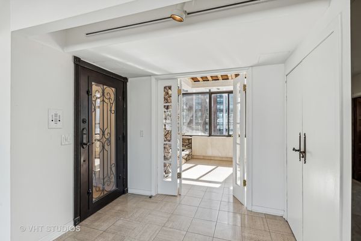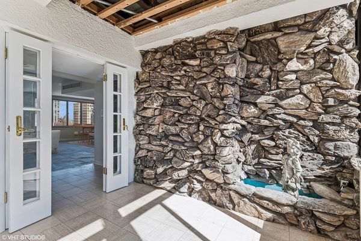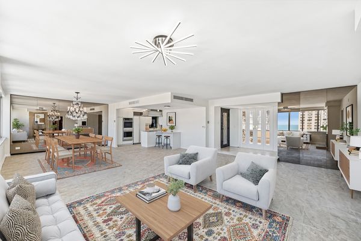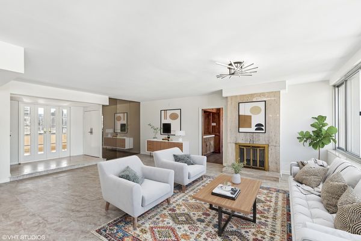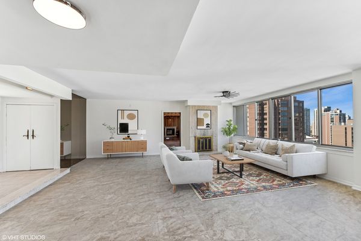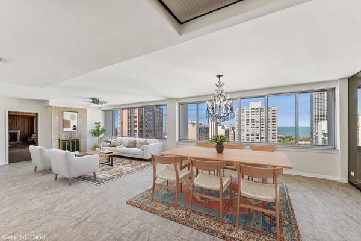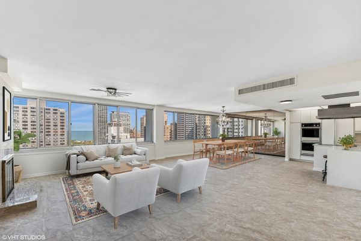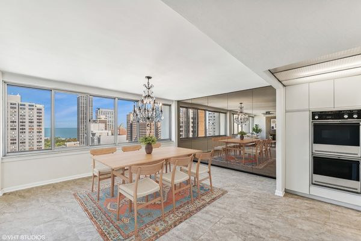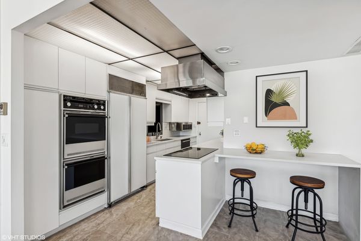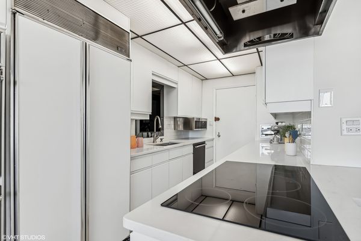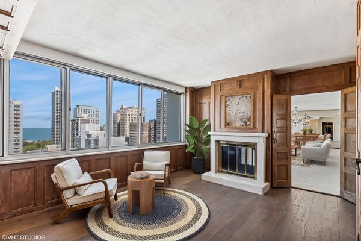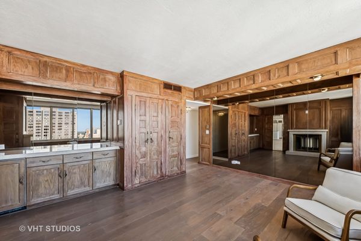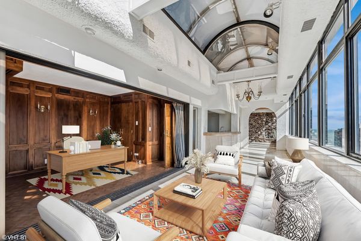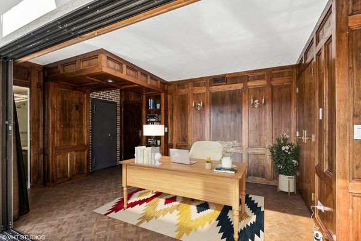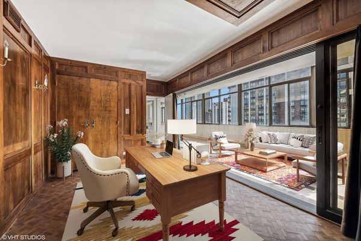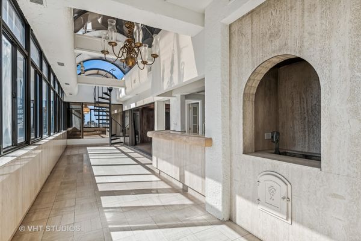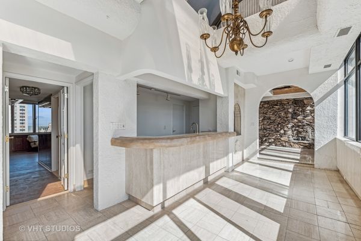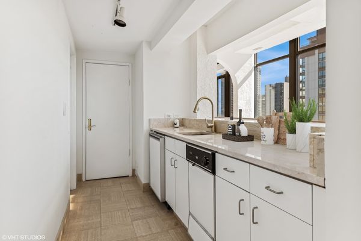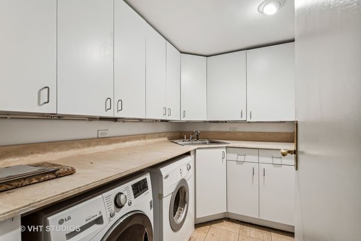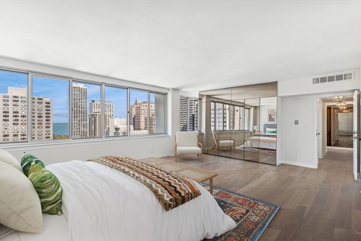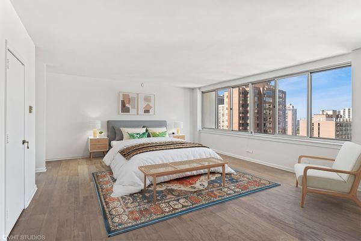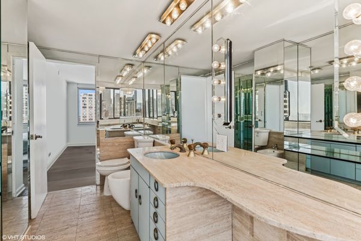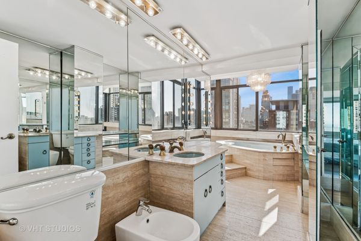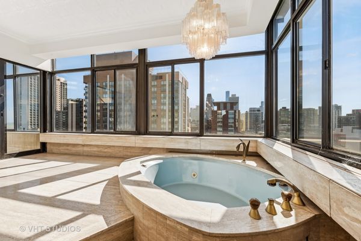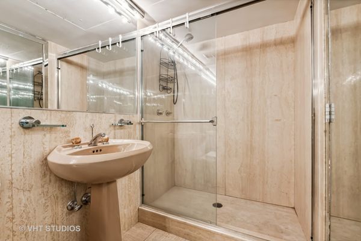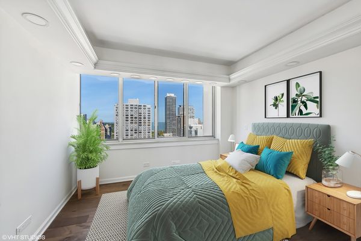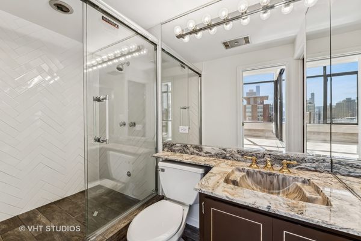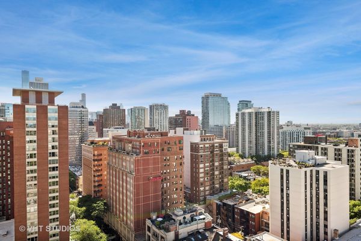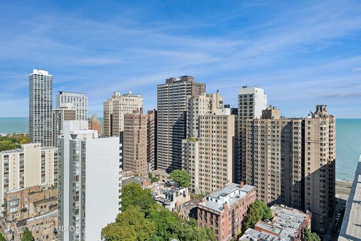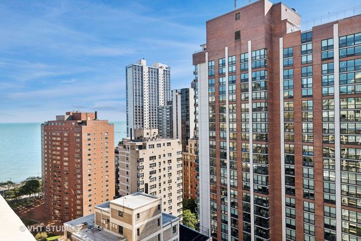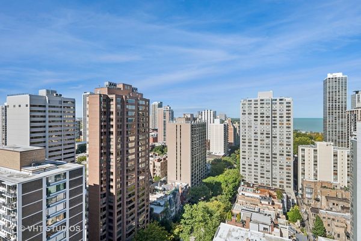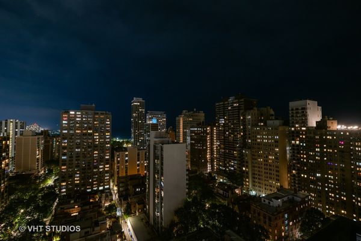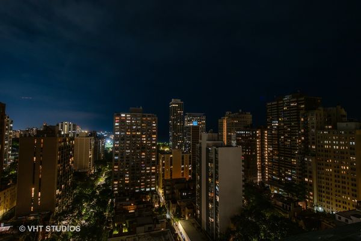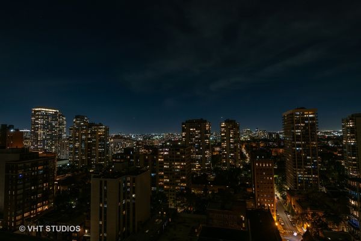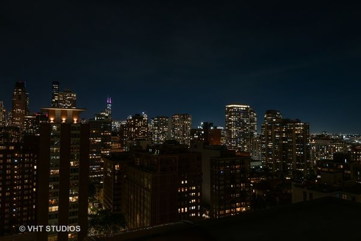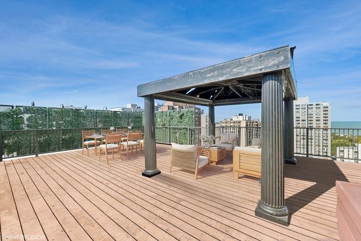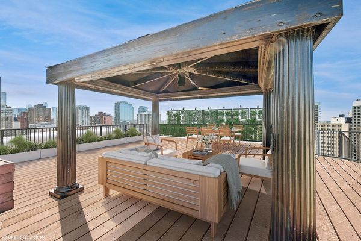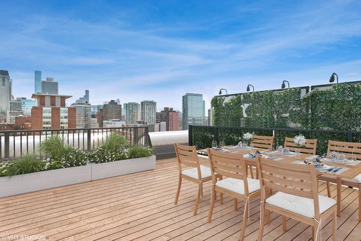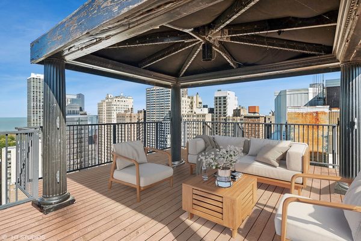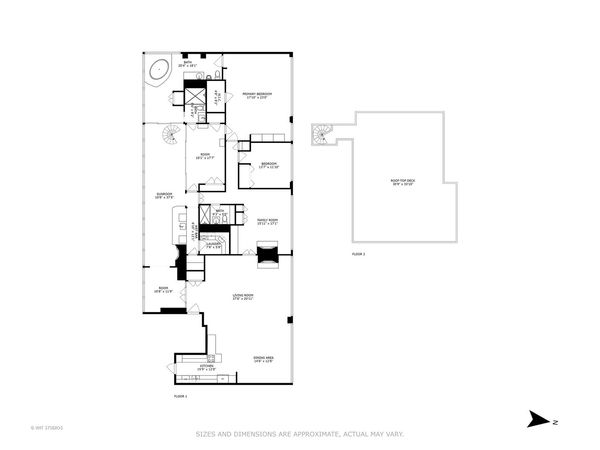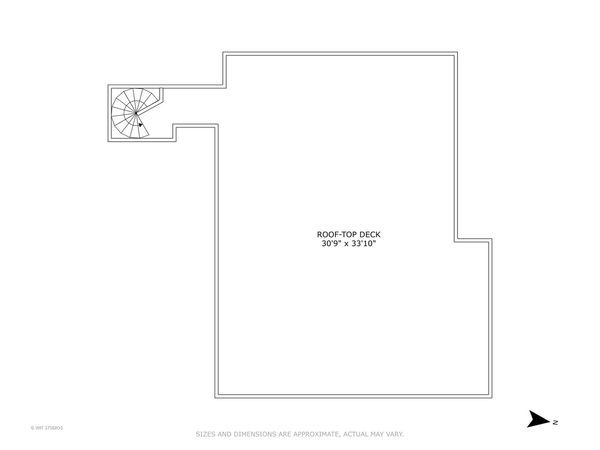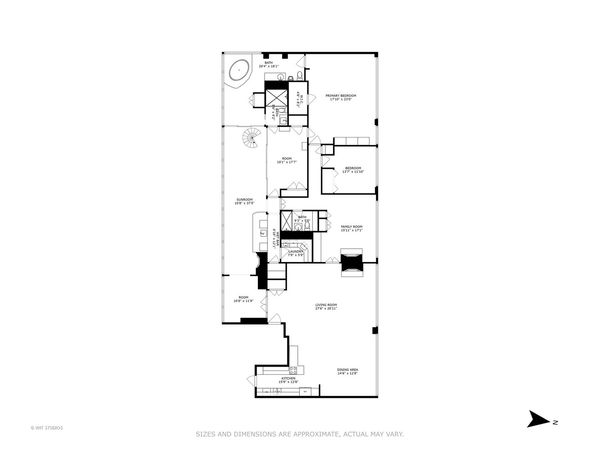1 E Schiller Street Unit PHW23
Chicago, IL
60610
About this home
One of a kind and rare offering to the most coveted sub-section of the storied Gold Coast north of Division Street and just south of Lincoln Park. 1 East Schiller, located between tree-lined Astor and North State Parkway offers a full floor 3500 square foot 3 bedroom and 3 full bathroom PENTHOUSE residence with private attached roof sun terrace outfitted with privacy lattice, out bar for seating, granite counters, grilling station, covered pergola, composite decking, 360 degree city, Lake Michigan and Oak Street Beach views, perspective views of Historical North State Parkway brownstones and turn of the century buildings. This two Tower style building creates complete interior and exterior privacy from the PHE. Single Elevator Access to Residence opening up into private vestibule foyer. the north wing devoted to grand living/dining room or great room, kitchen with stainless steel appliances, smooth top, hood and double oven. Double-sided wood burning fireplace. 7" wide plank hardwood floors. Sumptuous primary suite with bidet, separate shower and jetted whirlpool tub with viewing windows. South wing offers incredible entertainer's dream, wet bar, laundry room, side by side full size front loading washer and dryer. Sun drenched in direct sunlight, city views of modern and yesteryear architecture, illuminated by a full width, 36' long curved retractable skylight for private rooftop access via an interior staircase leading up to an already built out and completely outfitted sun terrace. All windows slide open from side to side. Parking garage is owned by the building. $275 for indoor parking and $235 for outdoor parking per month, guest parking permitted at heavily discounted rates. . 24 hour door staff, on-site maintenance, live-on property engineer and property manager. Internet at 330 MBPS and RCN Cable included in Assessment. Considered a boutique building of only 78 units, also a coveted feature. 90% owner occupied. Priced for renovation, A rare find of 3500 interior square feet on one floor with three exposures, south, north and west with private roof terrace and internal access with deck already built. Parking for rent immediately available.
