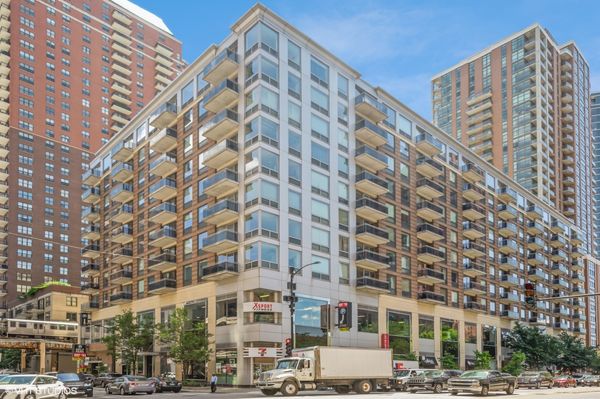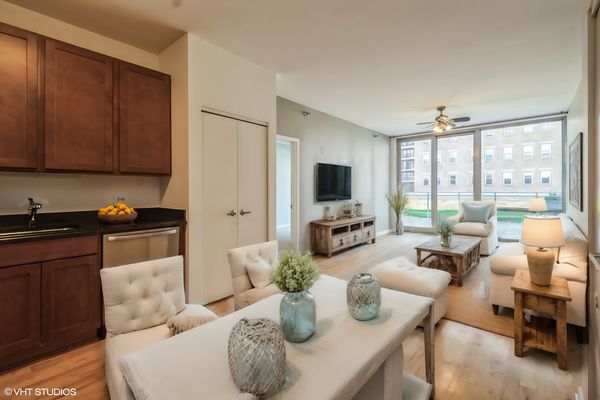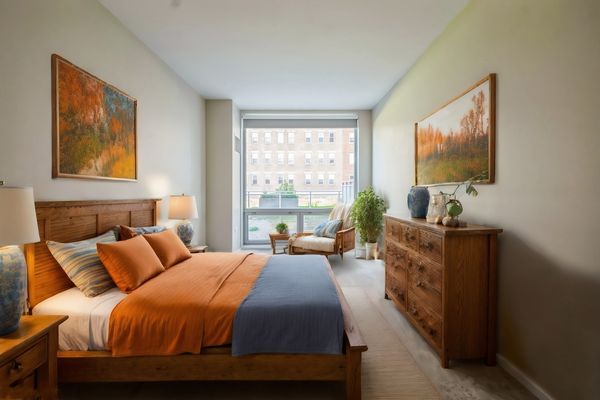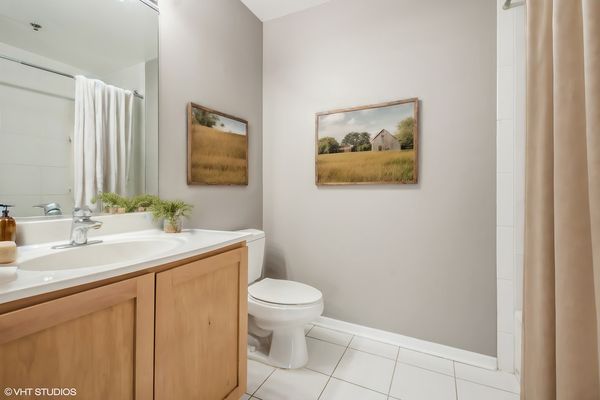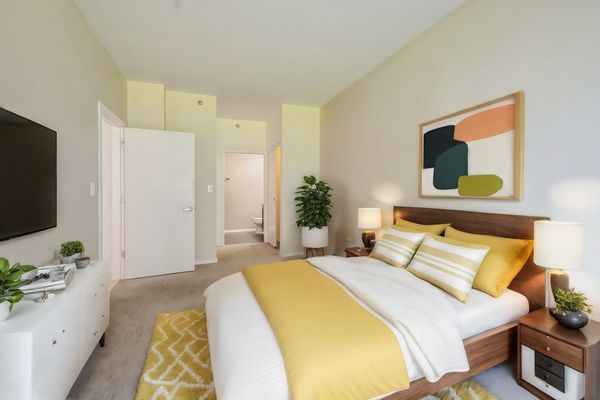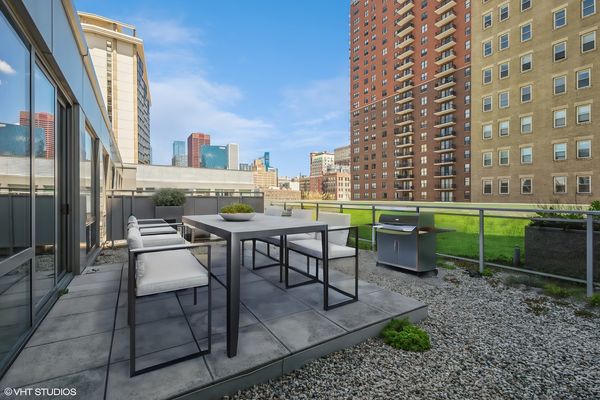1 E 8TH Street Unit 1018
Chicago, IL
60605
About this home
This highly desired and thoughtfully laid out open floor plan penthouse offers two spacious bedrooms with two bathrooms. Both bedrooms boast ensuite baths with the unit featuring hardwood floors, in-unit washer and dryer, granite countertops and stainless steel appliances in the kitchen, and great closet space. The spacious 11 x 5 private patio with unobstructed views is great for watching sunsets, grilling, and taking in the Chicago skyline while entertaining. The floor to ceiling windows allows plenty natural light. Tandem two car garage parking is included in the rent along with fiber-optic internet, cable, and heat. Well maintained building with X-Sport Fitness and 7 Eleven attached. The building is conveniently located two blocks from Grant Park; near Lake Michigan, Shedd Aquarium, Field Museum, Michigan Avenue and the best of South Loop shops and restaurants. Trader Joes and Mariano's are nearby; steps to CTA Harrison Red Line Station & Roosevelt Green and Orange Line Station.
