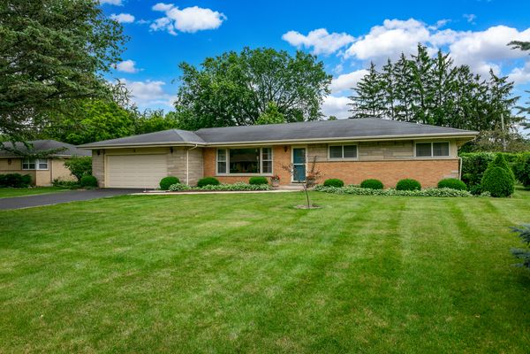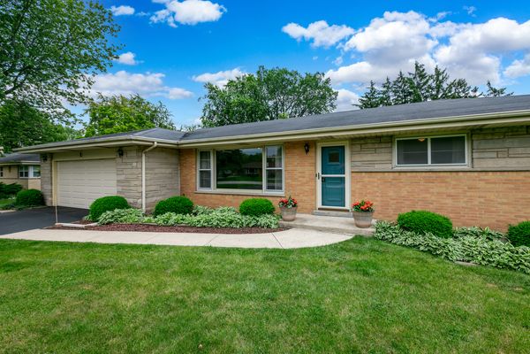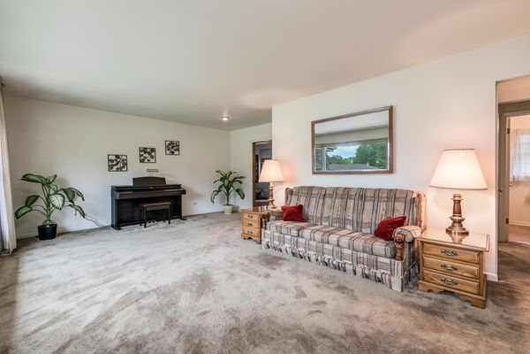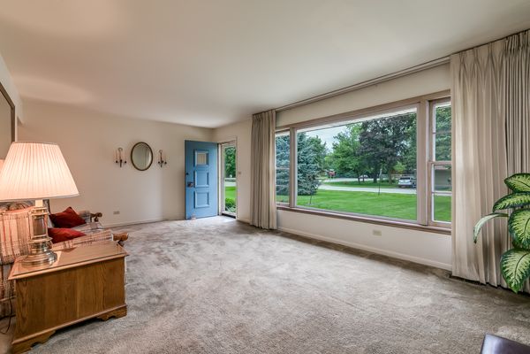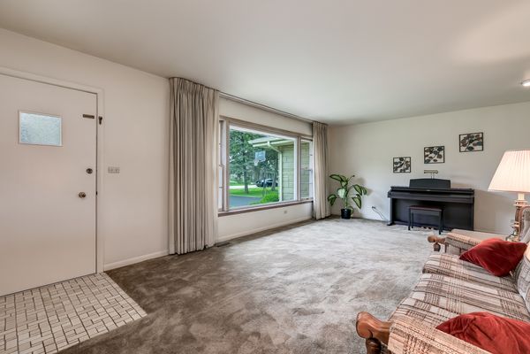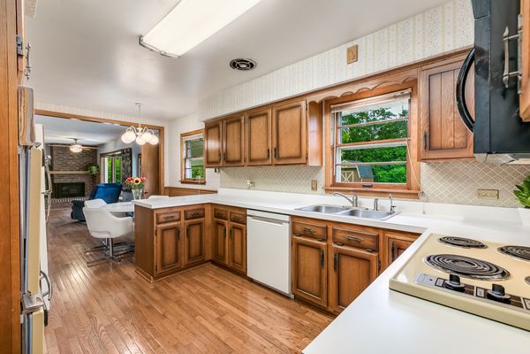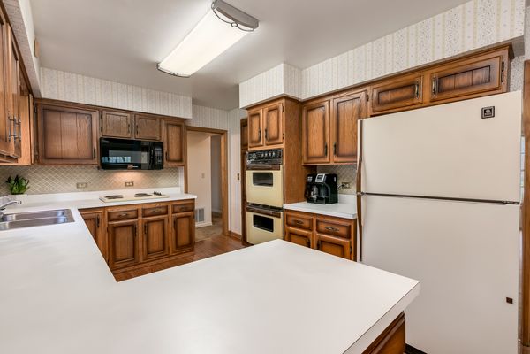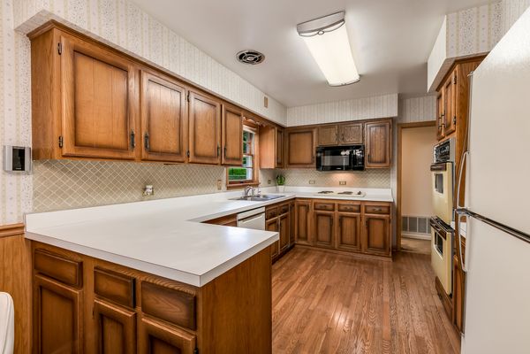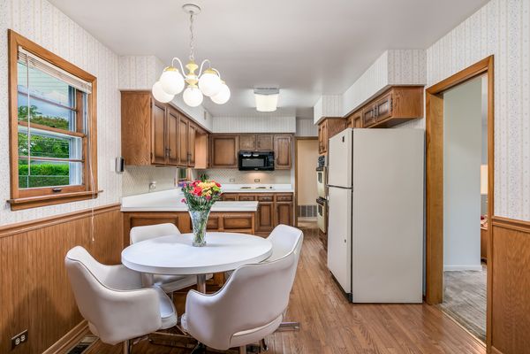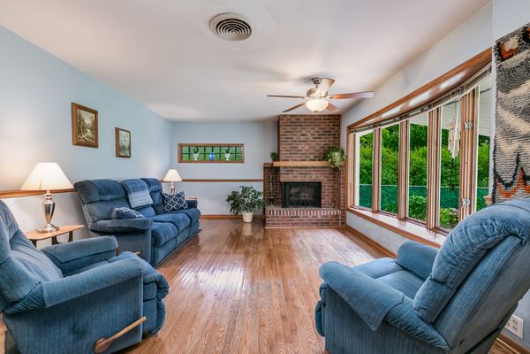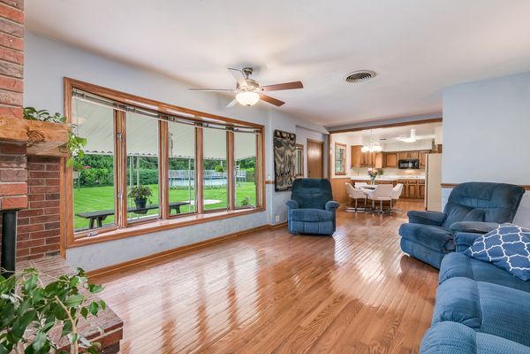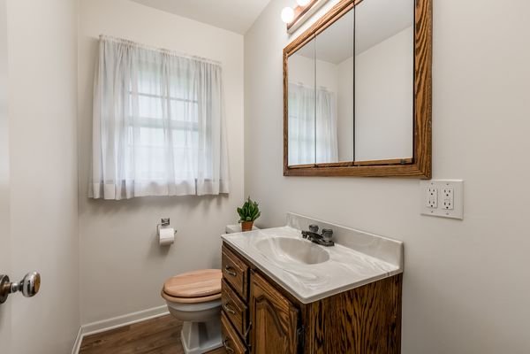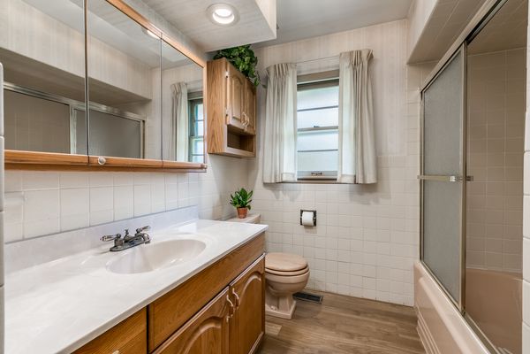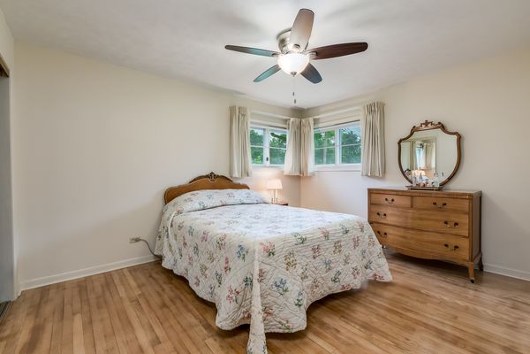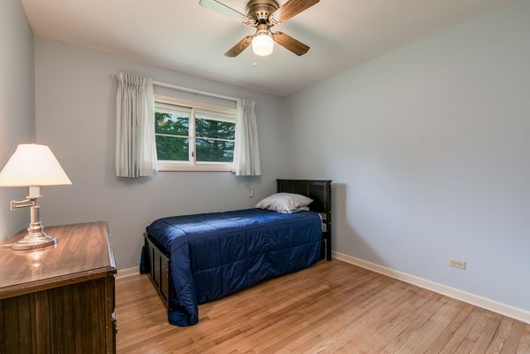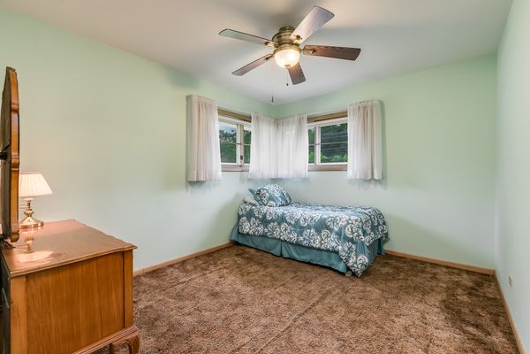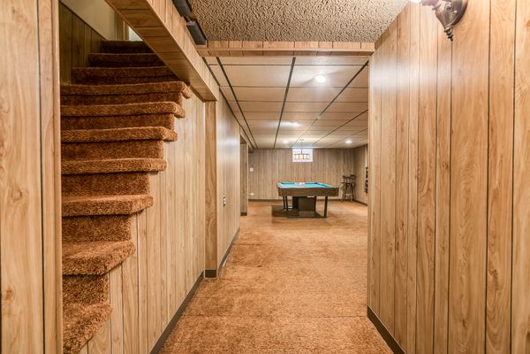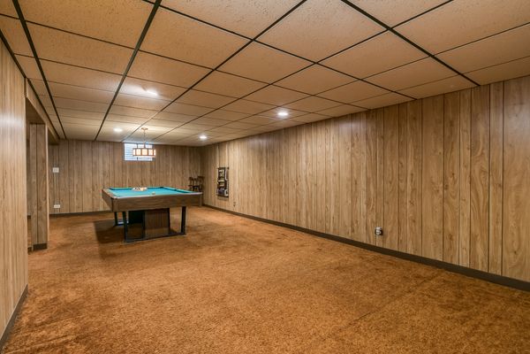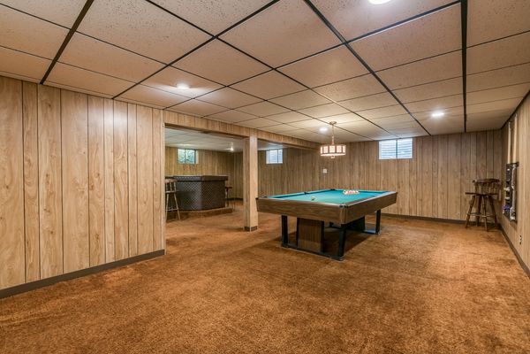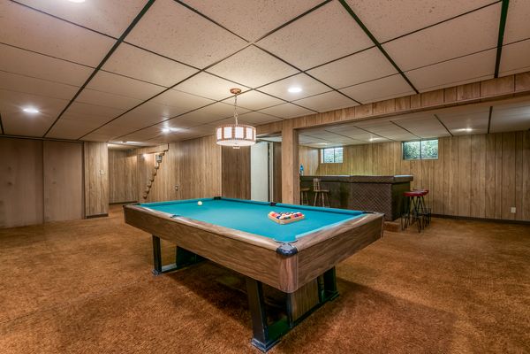1 Drake Terrace
Prospect Heights, IL
60070
About this home
Welcome to Prospect Heights! This charming brick ranch sits on a lush half acre lot in this highly desirable location. Meticulously loved and maintained for many years, it's ready for your personal touch and design ideas! Step inside to discover a well-appointed interior featuring a light and bright front living room, leading into an open concept family and kitchen combination. Don't forget the awesome pocket doors in the kitchen! Take a step out the back door, to your covered patio and beautiful landscaped yard for those relaxing summer nights or backyard BBQ parties! Check out the full basement with a retro wet bar and pool table, perfect for that extra needed space. Functionality is the name of the game with this large laundry room, additional plumbed shower, endless storage and workshop! Enjoy access to fantastic area amenities including parks, Lake Arlington, Lions Park Pool, walking paths, a vibrant park district community and top-notch schools! Copper plumbing, New Well equipment, New backup generator, Newly sealed driveway, Newer gutter guards and so much more! This home is ready for it's new owner who appreciates the character and charm...seize the opportunity to make this your dream ranch before it's gone!
