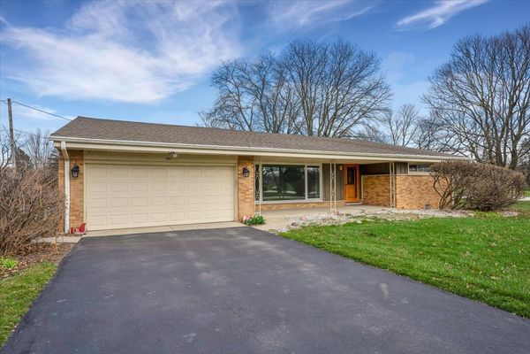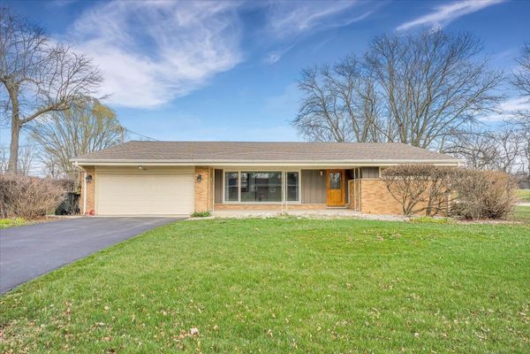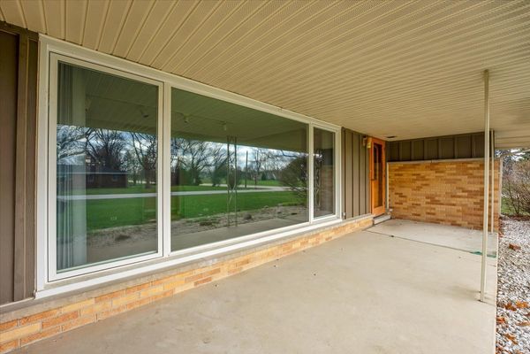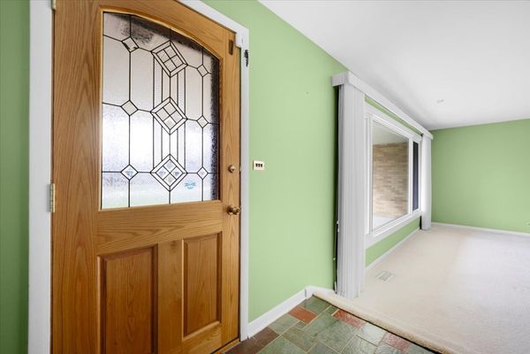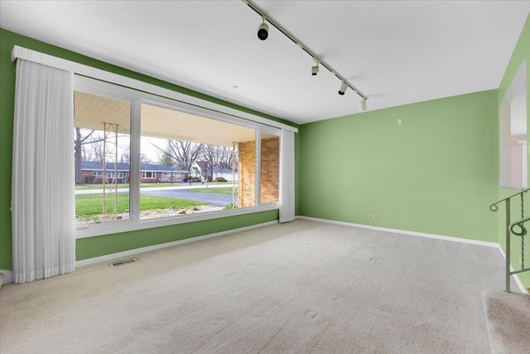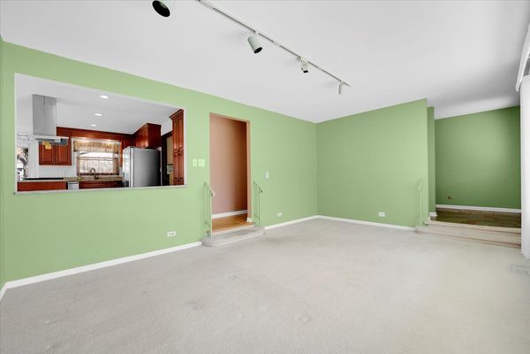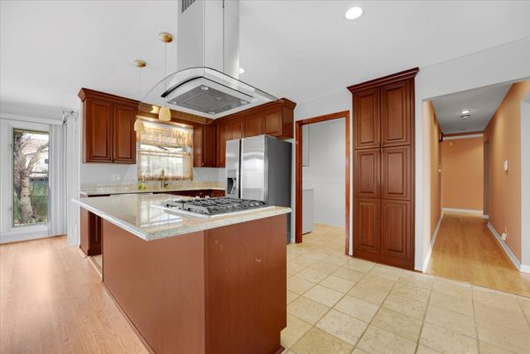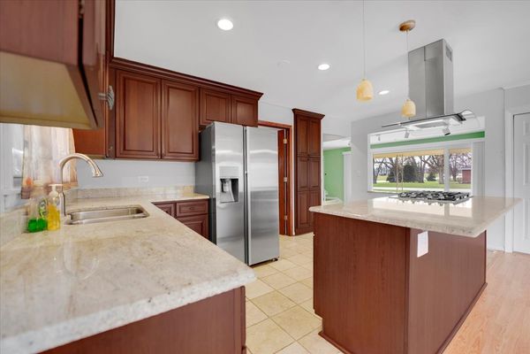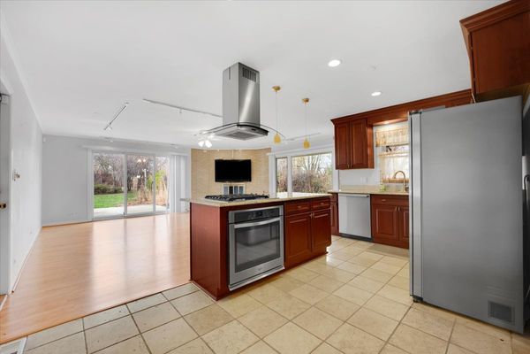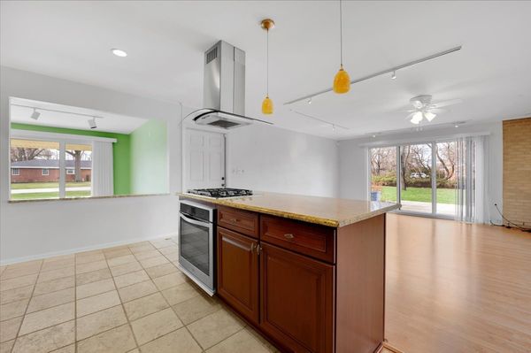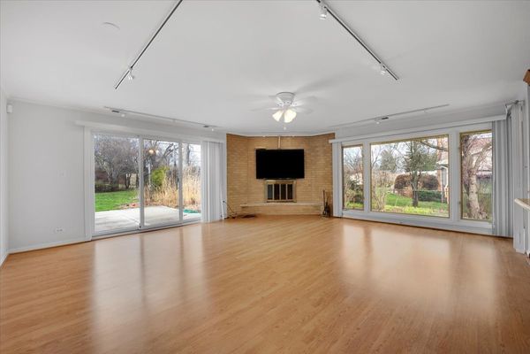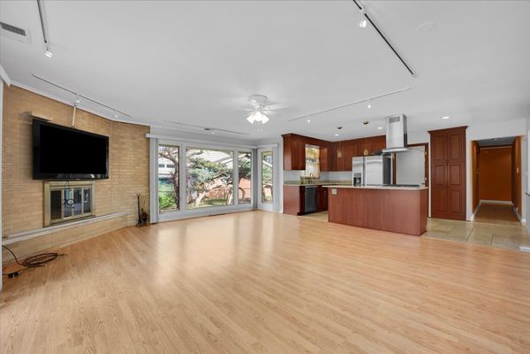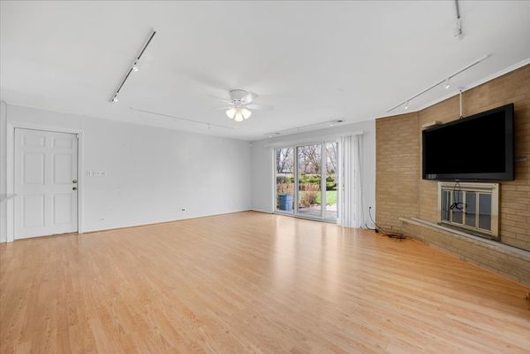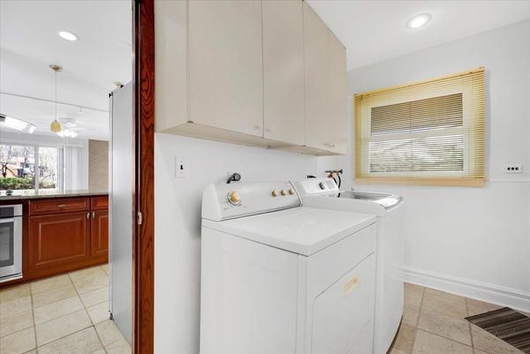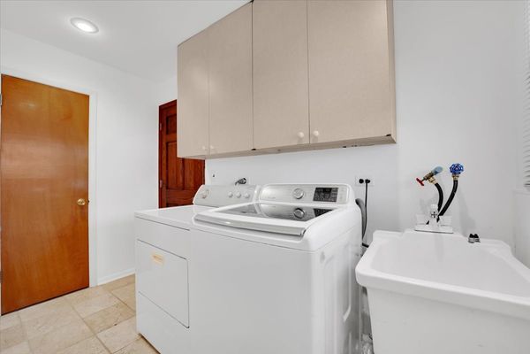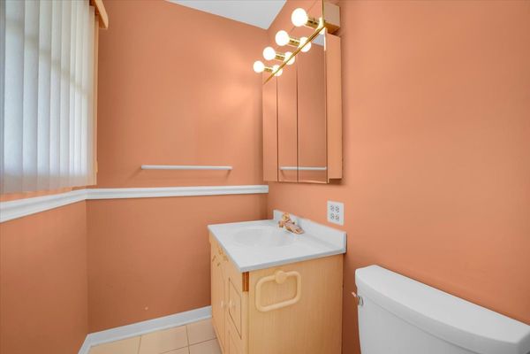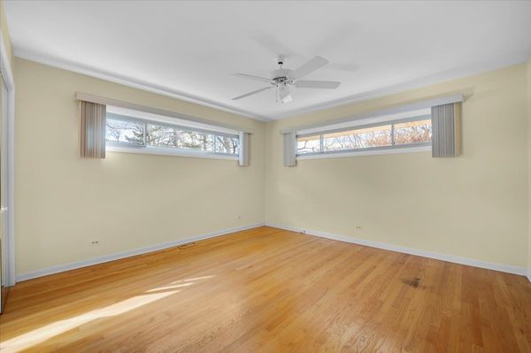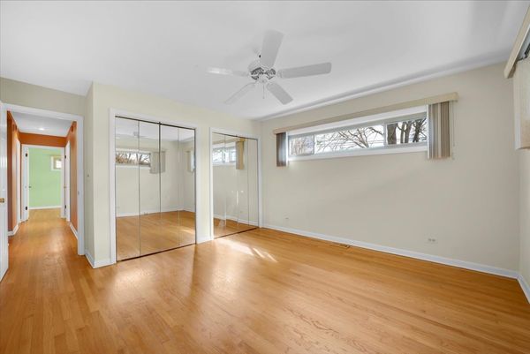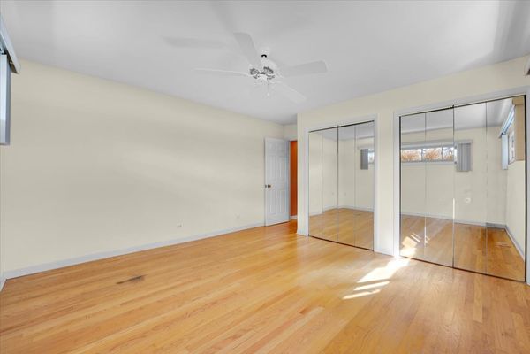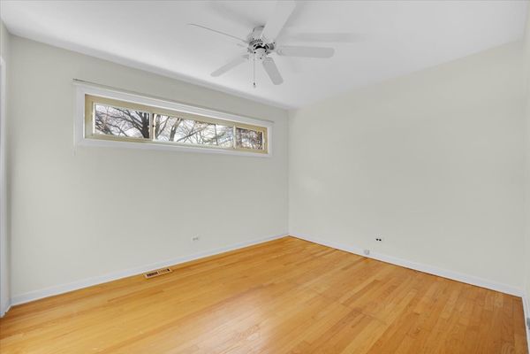1 Coldren Drive
Prospect Heights, IL
60070
About this home
Situated in the coveted Bonnie Brook neighborhood of Prospect Heights, conveniently located across the street from Rob Roy Golf Course, this 3 bed 1-1/2 bath ranch style home enjoys all the perks of suburban living with easy access to amenities and major thoroughfares. Situated on almost a 1/2 acre, experience open concept living at its finest. The heart of the home features an updated kitchen boasting 42" Cherry Cabinets, a vented hood fan ideal for both everyday cooking and gourmet culinary adventures. Enjoy the elegance of travertine floors and granite countertops, complemented by a convenient breakfast bar. Stainless steel appliances and a large pantry cabinet complete this amazing kitchen. Adjacent to the kitchen is a welcoming family room adorned with a fireplace, creating a warm and inviting ambiance. Two sliders provide easy access to the back and side yards, seamlessly integrating indoor and outdoor living spaces. The generously sized living room offers flexibility, serving as a dining room, bonus area, or additional gathering space flooded with natural light, catering to various lifestyle needs. Also enjoy the benefits of a 1st floor laundry room complete with slop sink. Three spacious bedrooms offer ample space and comfort, featuring hardwood floors for added warmth and character.The basement provides additional living space and potential, allowing for customization to suit individual preferences and needs. two-car attached garage with extra storage space, enhancing organization and functionality. 2 car attached garage has extra storage, opening to a large driveway great for those with extra vehicles. Embrace privacy and tranquility in the expansive backyard, perfect for outdoor activities, relaxation, and hosting gatherings with loved ones. See attached feature sheet for all the updates done to this beautiful home. This is a must see!!
