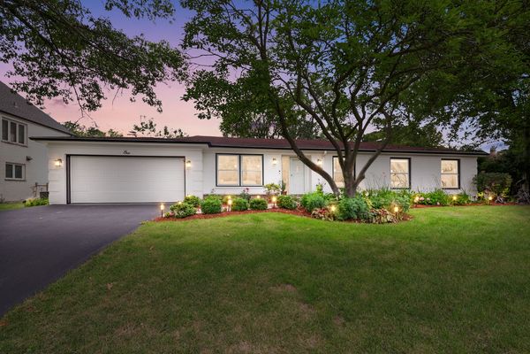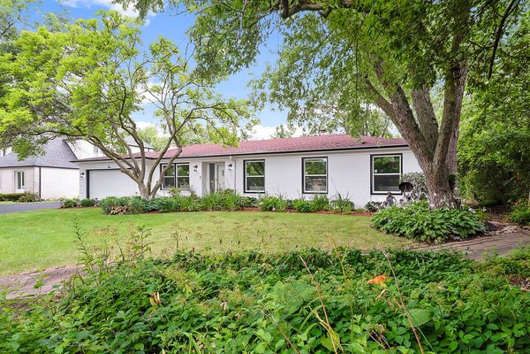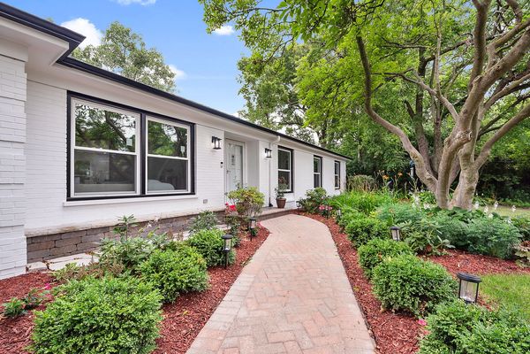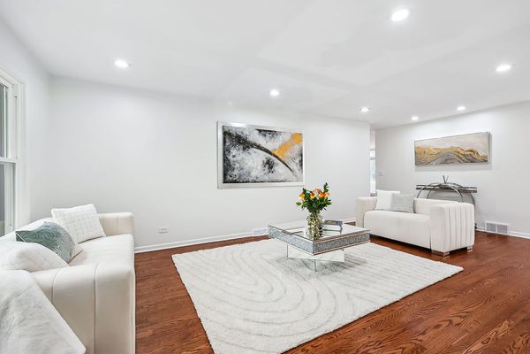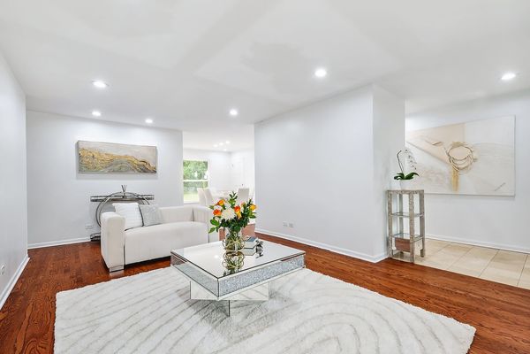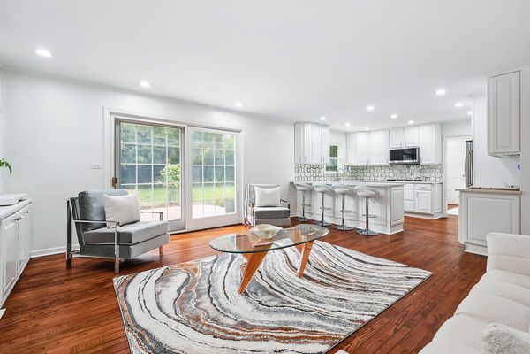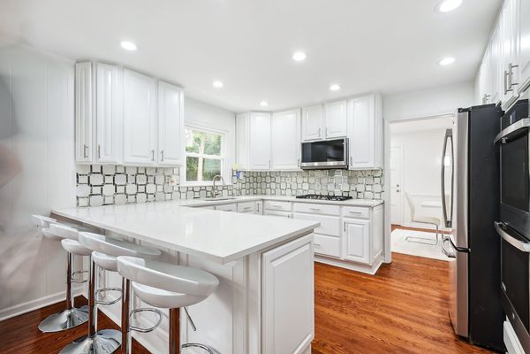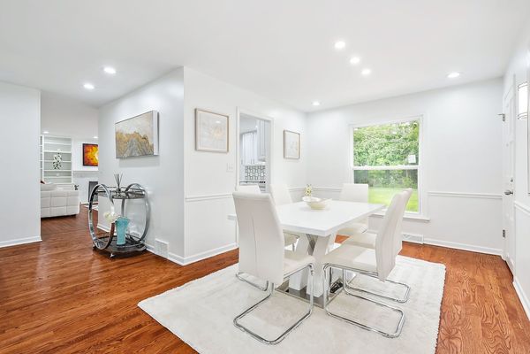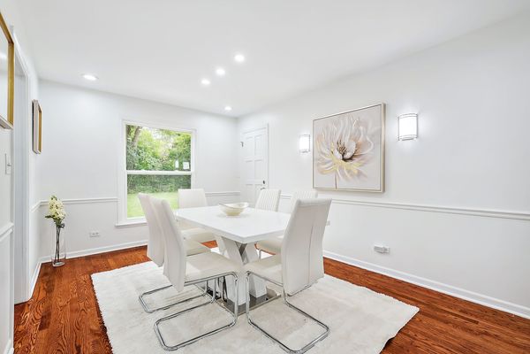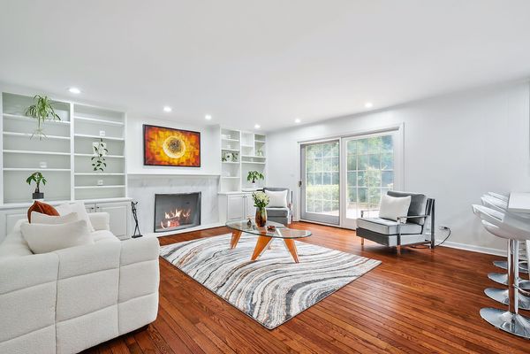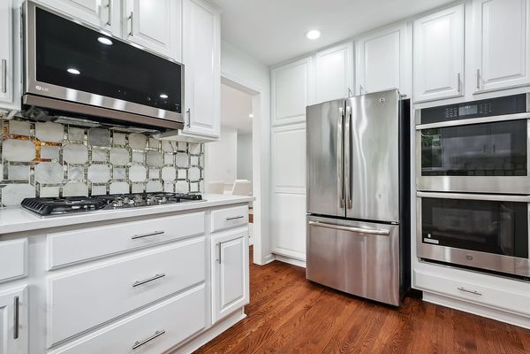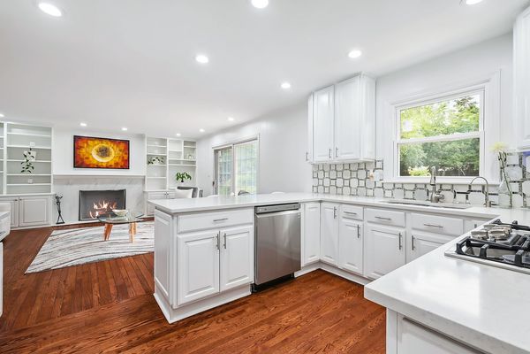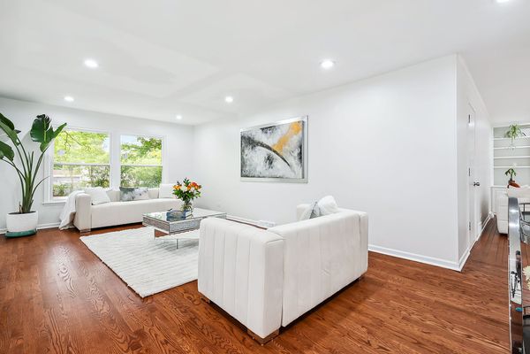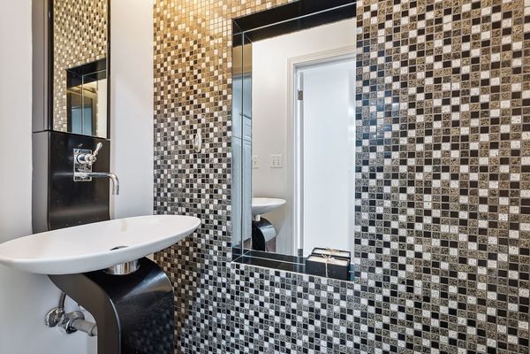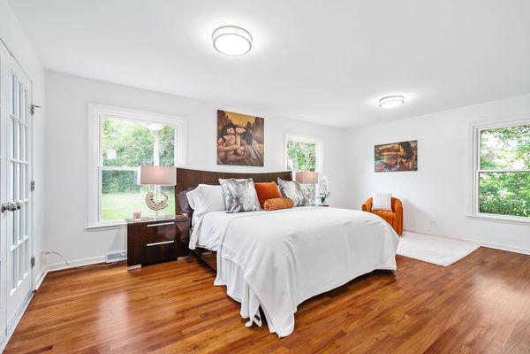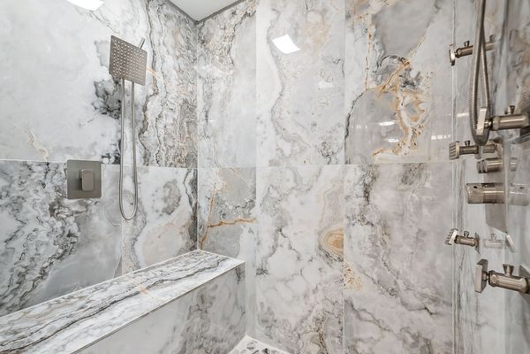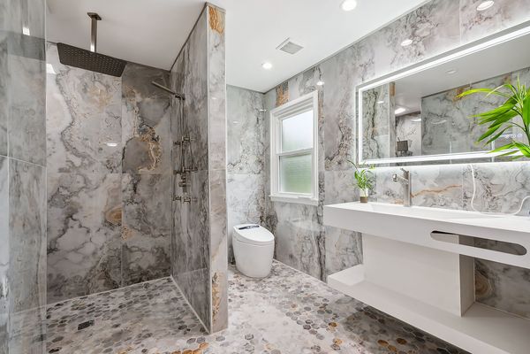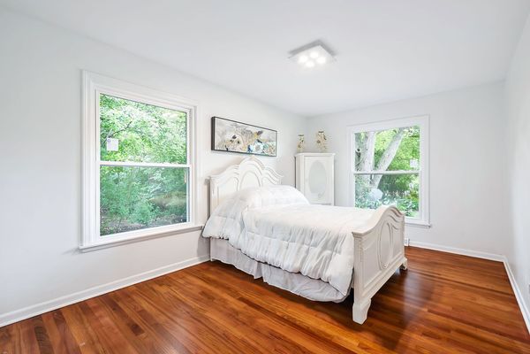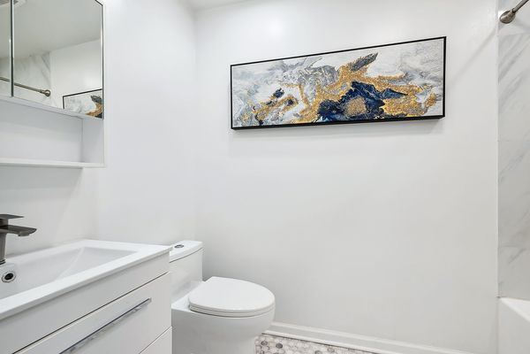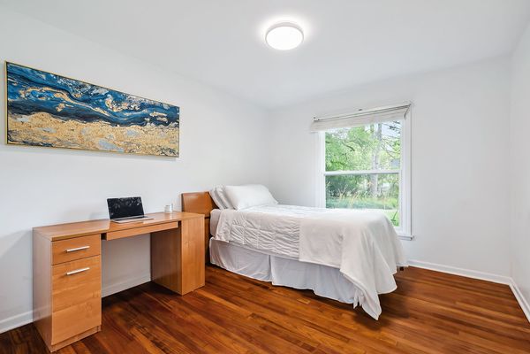1 Camberley Court
Hinsdale, IL
60521
About this home
Rarely available, beautifully updated and well appointed ranch (no step) home with full basement in award winning Hinsdale School District 181, Oak Elementary School, Hinsdale Middle School and Hinsdale Central High School. Cul de sac location, 5 bedrooms plus 2 more rooms that can be used as bedrooms in the basement), 3 full and 2 half bathrooms, 2 car garage. Great open floor plan. Neutral finishes. New windows and roof. Newly refinished Hardwood (Brazilian Cherry and Oak) flooring. The kitchen has quartz countertops, stainless steel appliances and custom cabinetry, open to the family room. Large living room and separate dining room. The luxurious primary bedroom has an en suite updated primary bathroom with thresh hold free shower. The 3 other bedrooms are also well sized. The full size basement is finished and has a kitchen, bathroom, recreation room and a bedroom. Both front and back yard as professionally landscaped with perennials and mature trees and bushes. are beautifully. The large patio is perfect for outdoor entertaining and enjoyment. Can walk to Hinsdale downtown, Metra train station. Walking distance to Oak Elementary school and steps away from Hinsdale Central High School. Easy access to major roads and highways. This home willl not disappoint!
