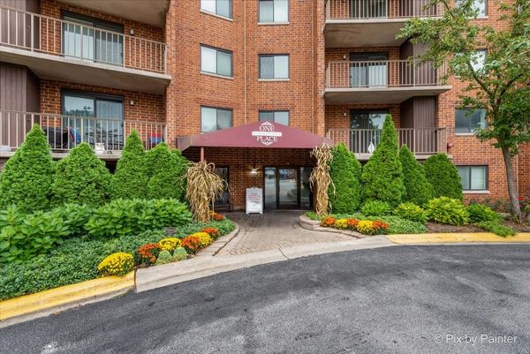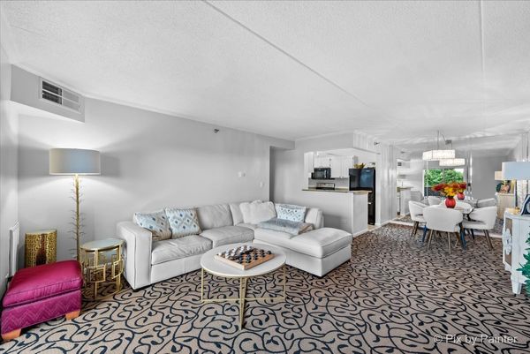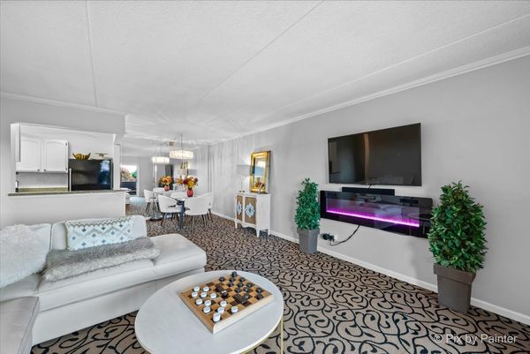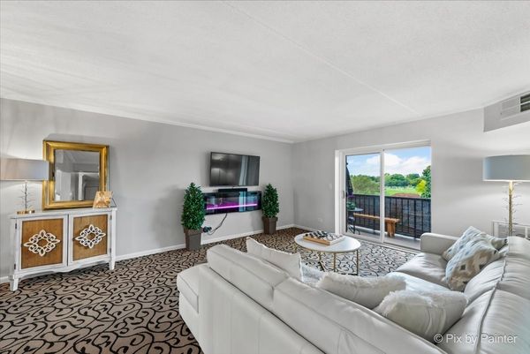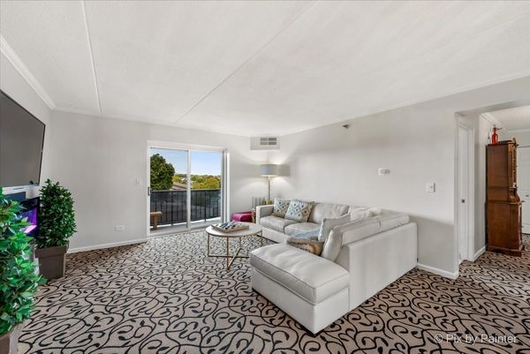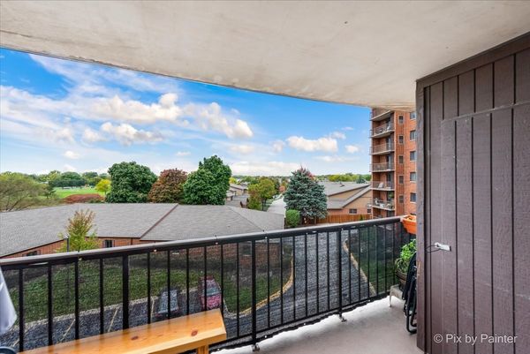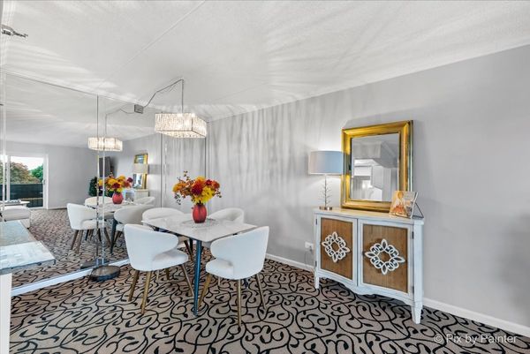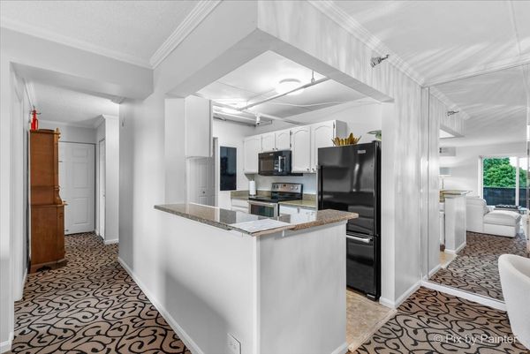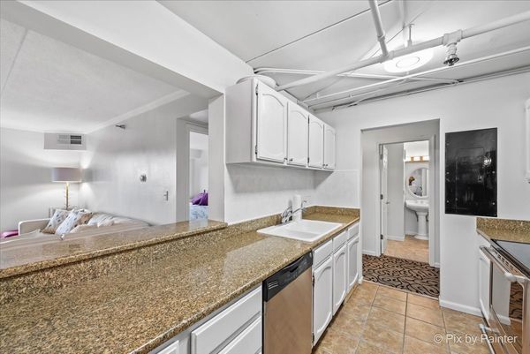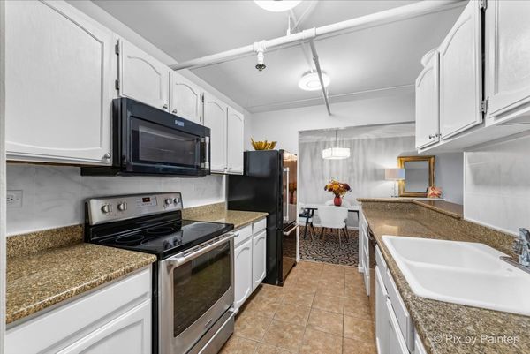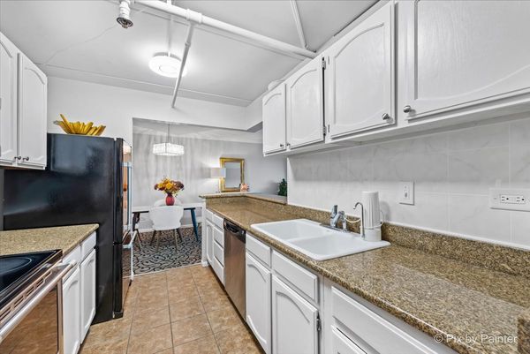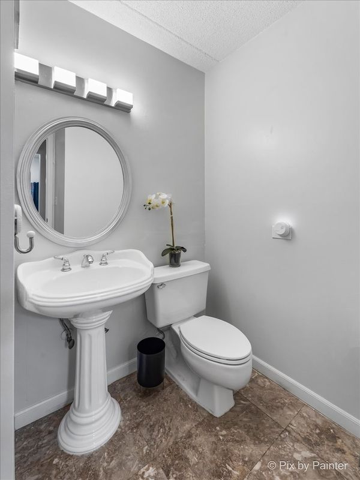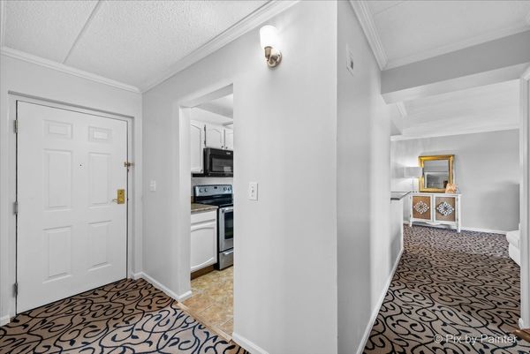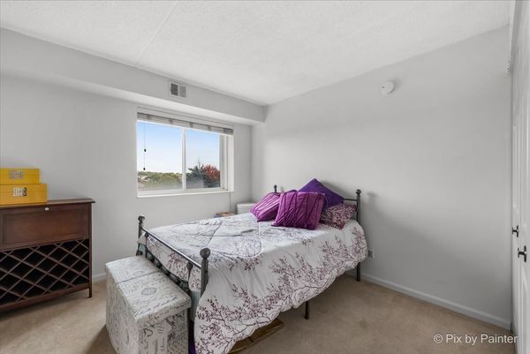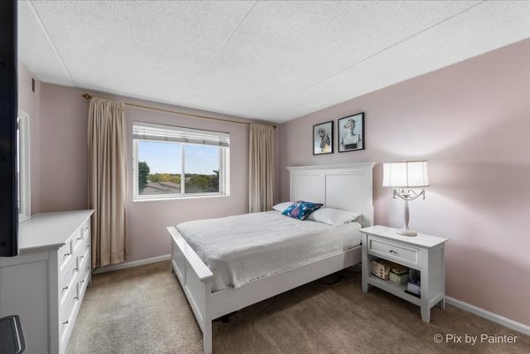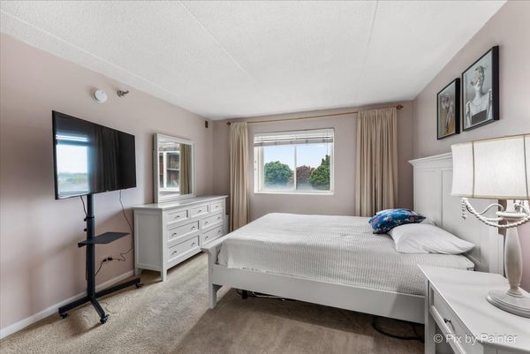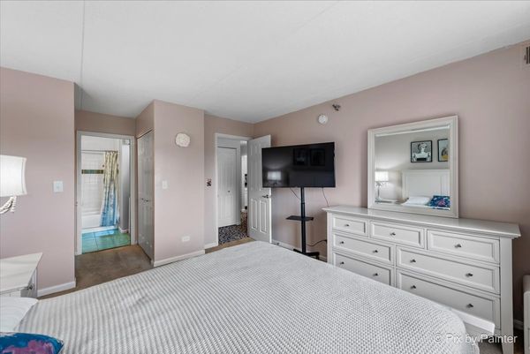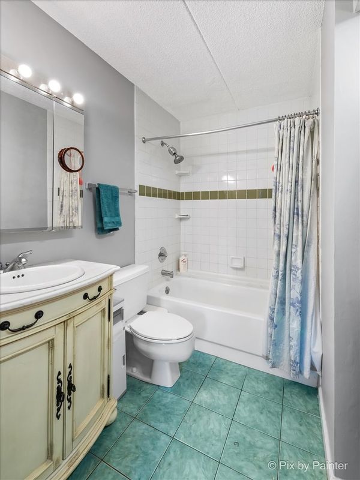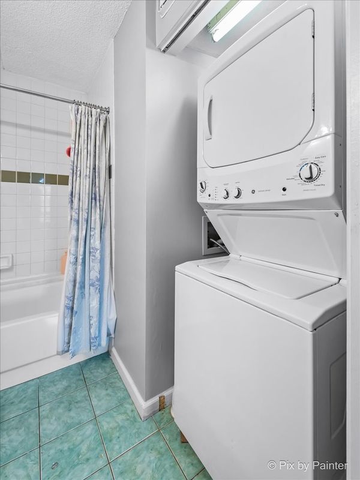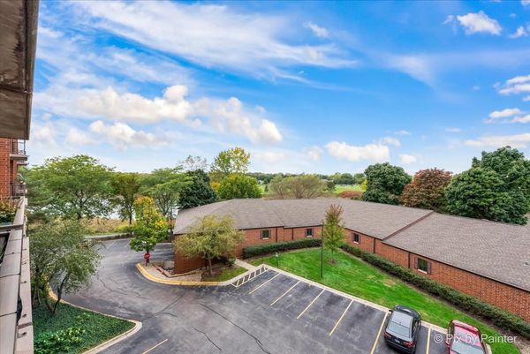1 Bloomingdale Place Unit 421
Bloomingdale, IL
60108
About this home
Discover a unique opportunity at One Bloomingdale Place - a charming 2-bedroom, 1 1/2 bath condo on the 4th floor. This unit holds immense potential and is ready for someone to infuse their personal style, creating a space that truly reflects individuality. Freshly painted and brand-new appliances, including a furnace, air conditioning, washer, dryer, stove, refrigerator, and microwave, this unit offers a seamless move-in experience. Consider it a canvas for your personal touches and creative vision. One Bloomingdale Place provides an array of amenities, including a pool, sauna, whirlpool, exercise room, and a party room, ensuring a lifestyle tailored to your needs. The recently updated main lobby and common areas set the stage for a modern and inviting atmosphere. This condo is a unique opportunity to craft a living space that resonates with your individuality. The purchase price even includes a 1-car garage, adding both convenience and value. Embrace this chance to shape your ideal living environment within a community designed to meet your needs. Please note that the property is being sold "as is, " providing you the perfect opportunity to turn this space into a personalized sanctuary. Make One Bloomingdale Place your canvas, relish the provided amenities, and design a home that reflects your unique personality.
