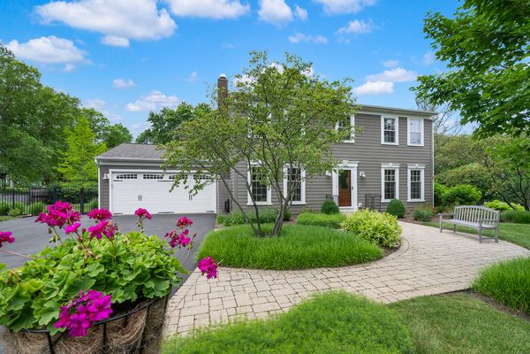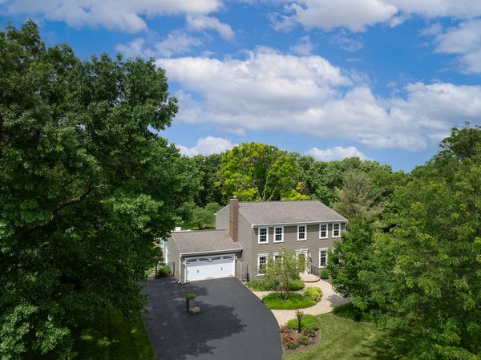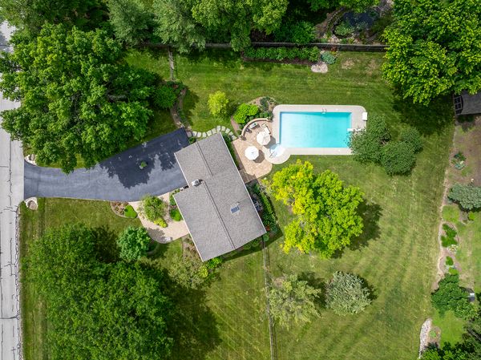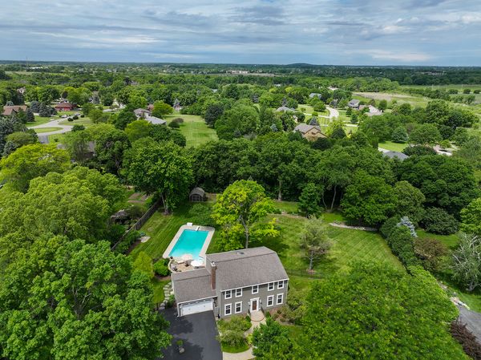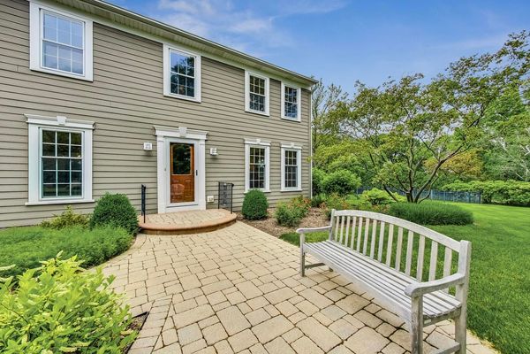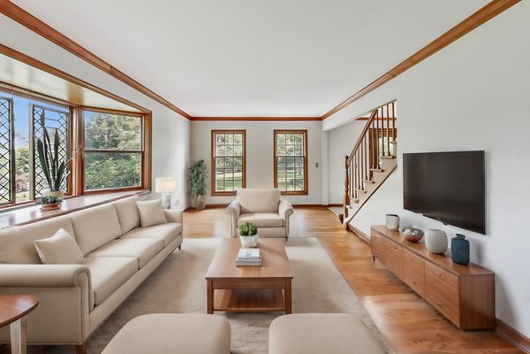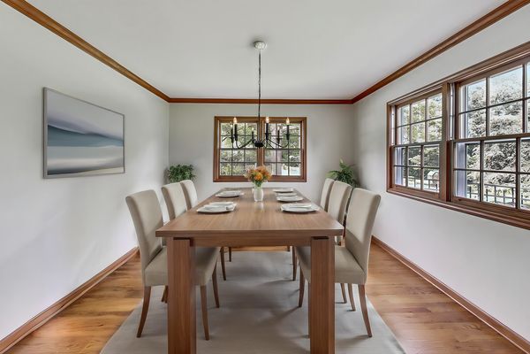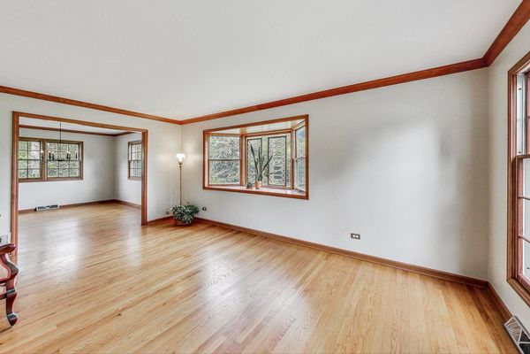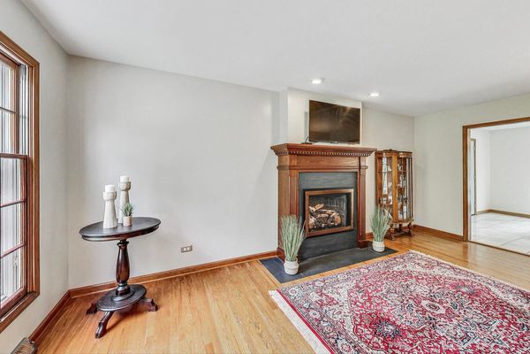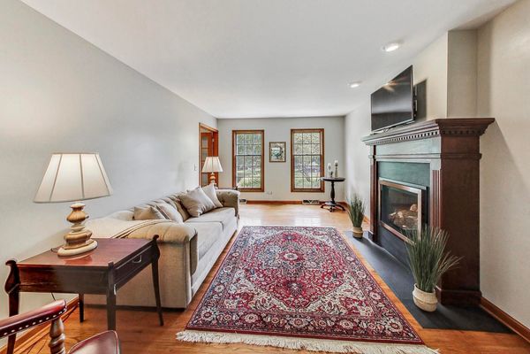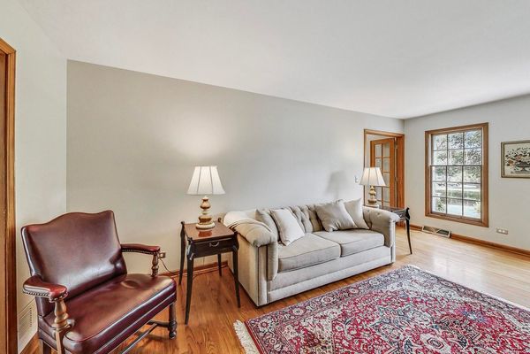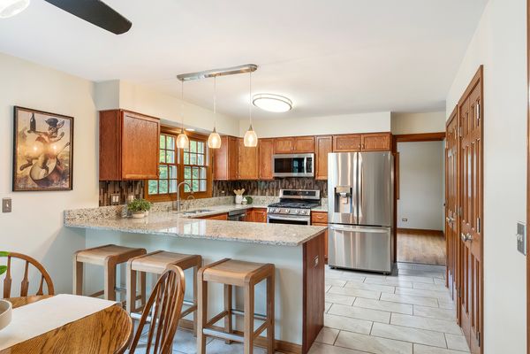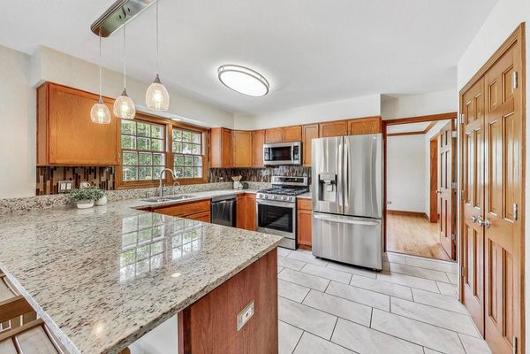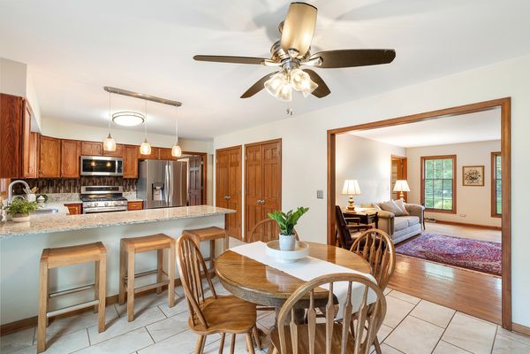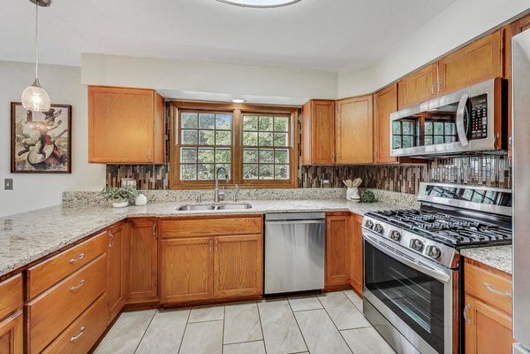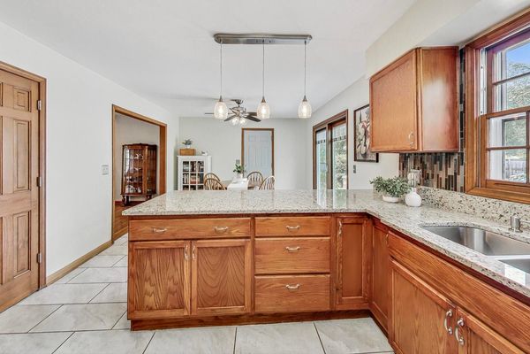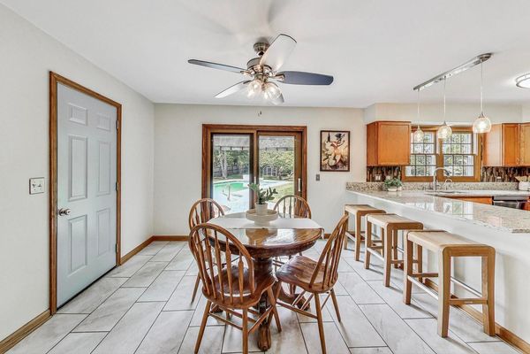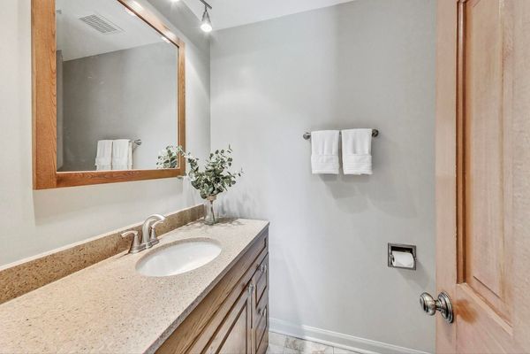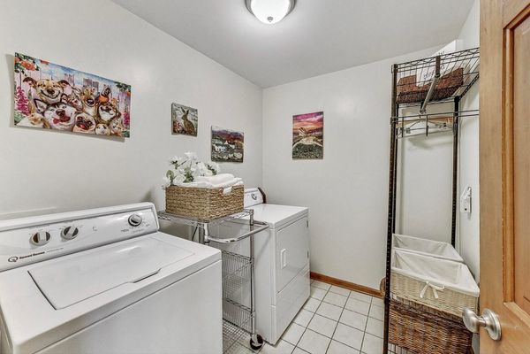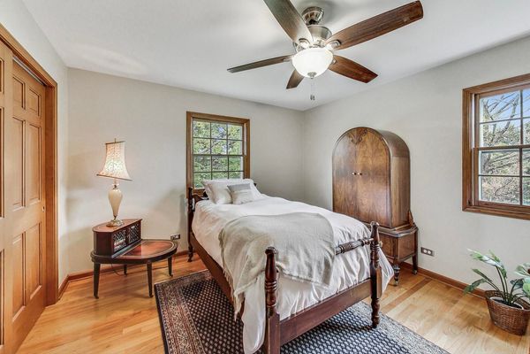0S846 Skyline Drive
Batavia, IL
60510
About this home
While away the hours beside your sparkling POOL, or entertaining on your expansive, flagstone deck -- all while enjoying views of the private, landscaped ACREAGE. Outside and in, this handsome home has many UPDATES, including a brand new air conditioner, furnace, and so much more ..... Set among established perennials, the winding stone walkway leads you to the welcoming front door. Once inside, you'll immediately feel at home in this inviting, classic colonial. Solid hardwood floors grace the living, family, and dining rooms. At the back of the house is the spacious, eat-in kitchen, perfect for the chef and entertainer. Double sliding doors usher you outside to the patio, where your in-ground pool and your large, fenced and landscaped yard beckon. If privacy and space are important to you, this is the home for you! Back inside, your second level accommodates four generous bedrooms, two full bathrooms, and a landing perfect for a homework nook, reading spot, or exercise area. All four bedrooms boast hardwood flooring as well. Going back downstairs and to the basement, let your creative wheels turn. This blank canvas is dry, open, and ready for your ideas. Skyline Drive offers the benefits of unincorporated living, but is close in proximity to the shops and restaurants of Randall Road, Peck Farm Park and trails, and the fantastic Persinger Rec Center. Coveted Batavia schools + Geneva Township = The best of both worlds!
