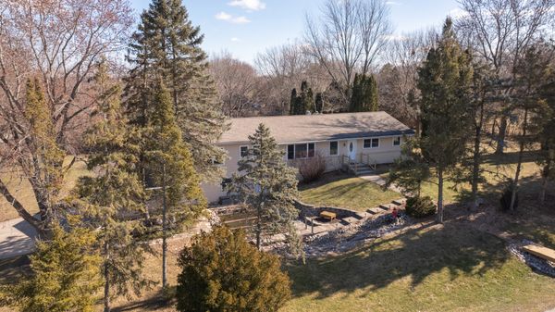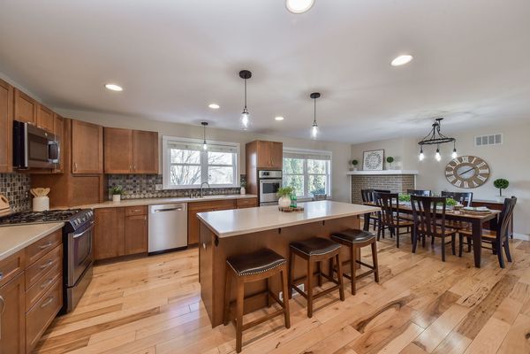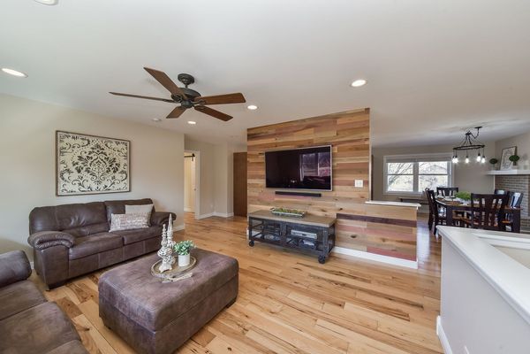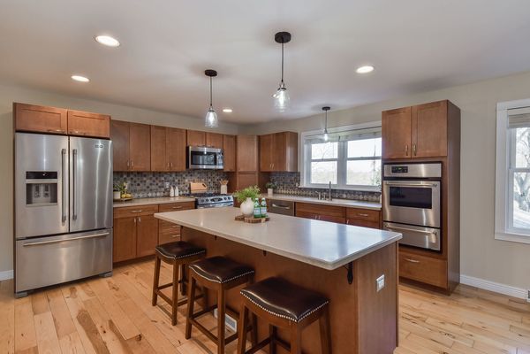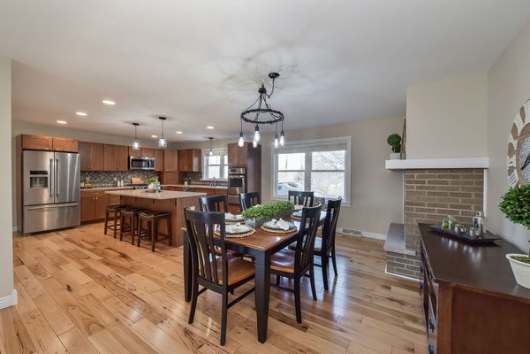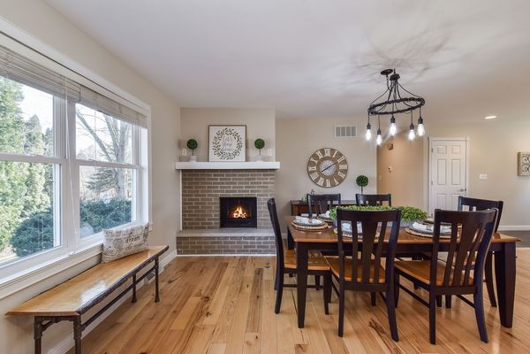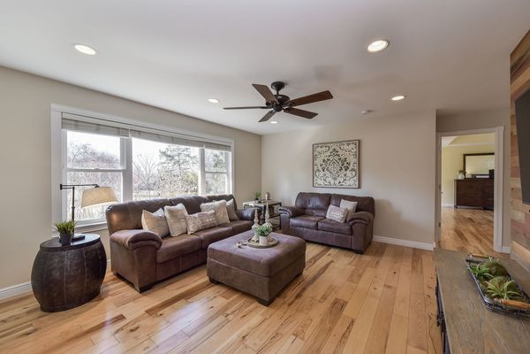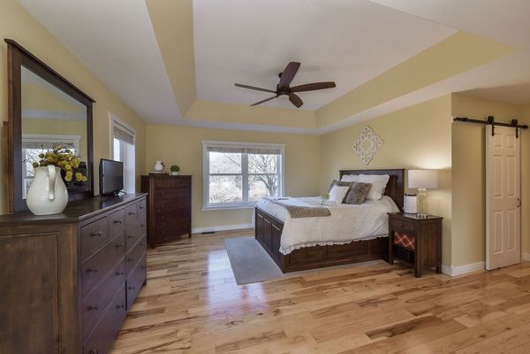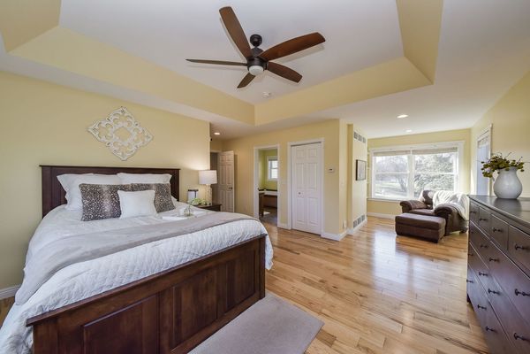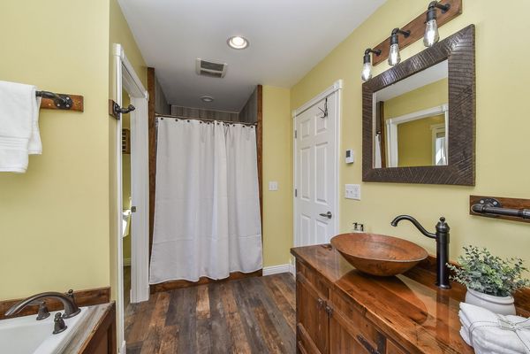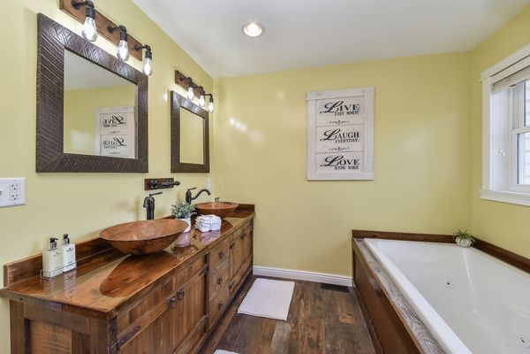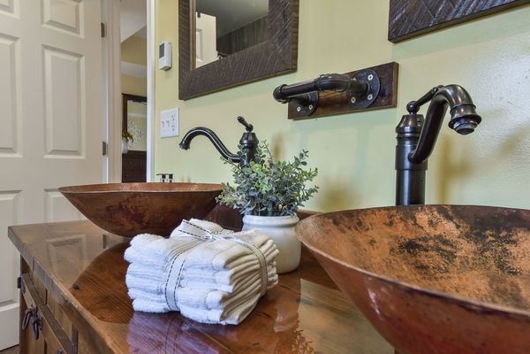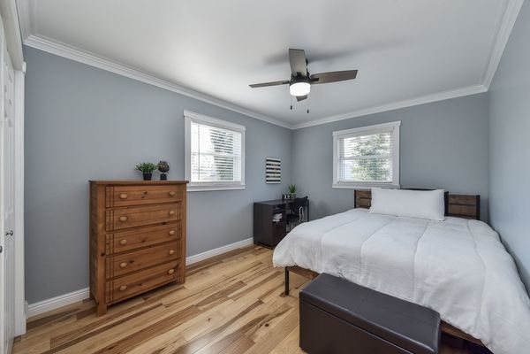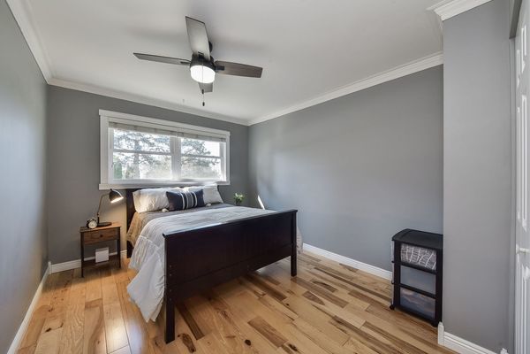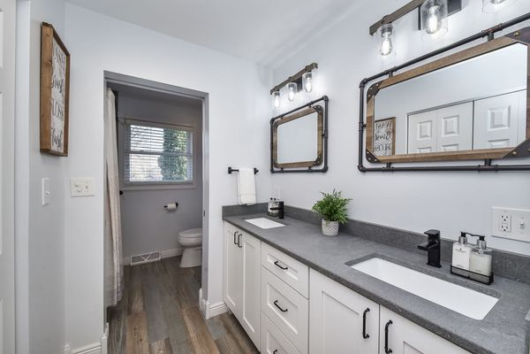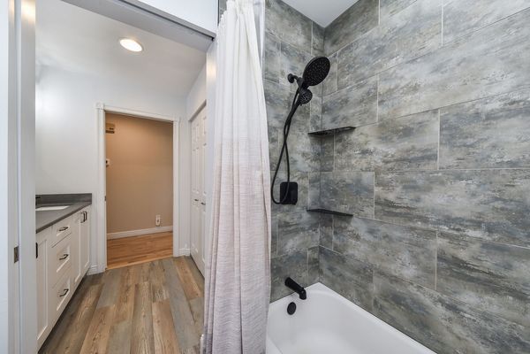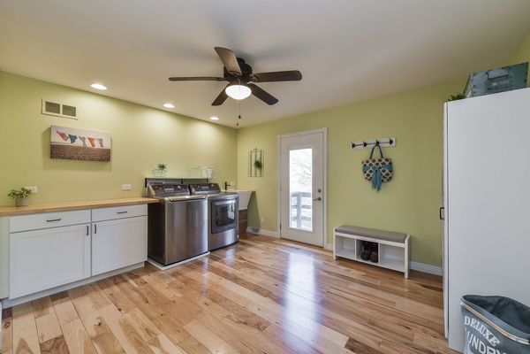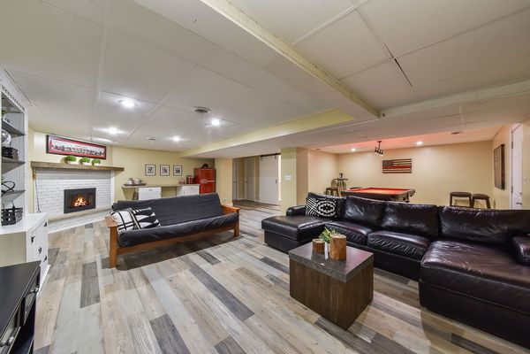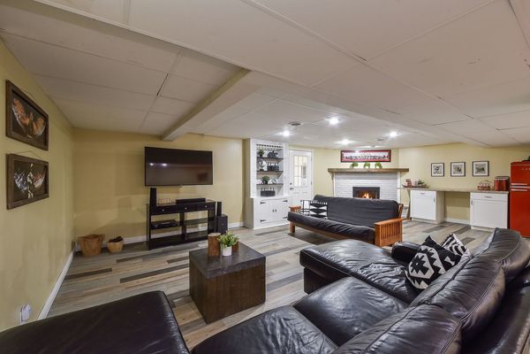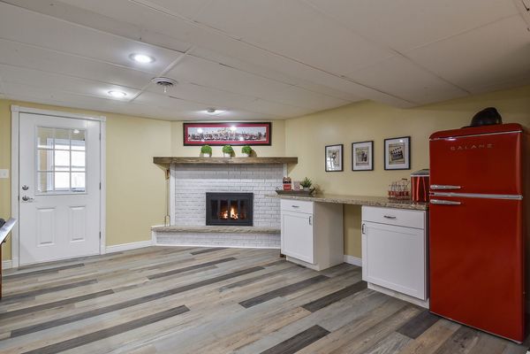0S789 Skyline Drive
Batavia, IL
60510
About this home
Nestled on a sprawling 1.25 acres, this adorable Batavia RANCH with a walkout basement is a showstopper inside and out. From the open concept living spaces to the updated kitchen & baths... this is the one YOU want! The kitchen is a chef's dream with an inviting island, shiny stainless steel appliances, and abundant storage space. Cozy up to the brick fireplace in the dining area or bask in the sunlight streaming into the spacious family room. The primary suite is a slice of heaven with a tray ceiling and a charming sitting room. The luxe primary bath is a pamper paradise with double sinks, heated floors, a dreamy soaking tub, and a sleek walk-in shower. The other bedrooms are equally delightful with crown molding and a shared updated-large hall bath. Need more space to play? Head to the full walk-out basement for a second family room, a kitchenette/bar area, another fabulous brick fireplace, a game room, and a workout room. When you need fresh air, sneak out to the sun porch from the basement. Outside, the serene backyard is like a private oasis with lush trees, a patio, a bubbling hot tub, a crackling fire pit, Koi pond and a handy storage shed. Plus, there's a roomy laundry room with outdoor access and an extra large 2 1/2 car garage with 8-foot doors for all your toys! This gem won't last long - time to make it yours!
