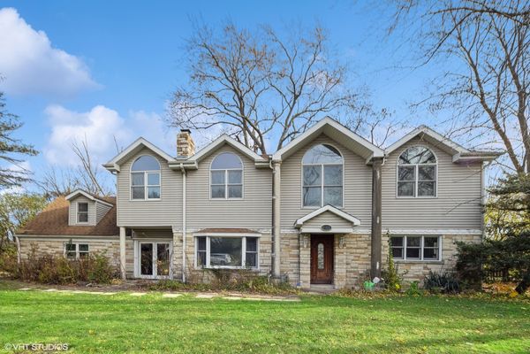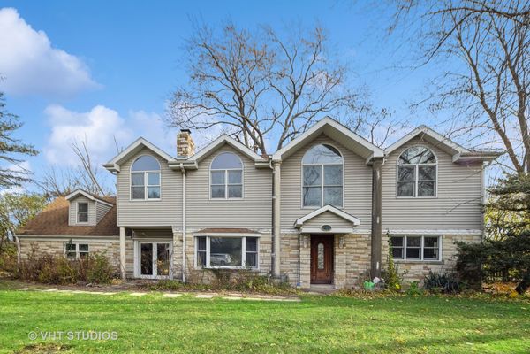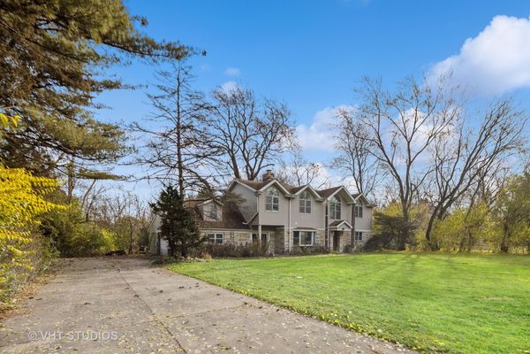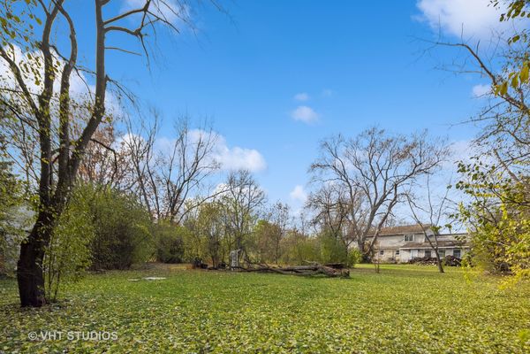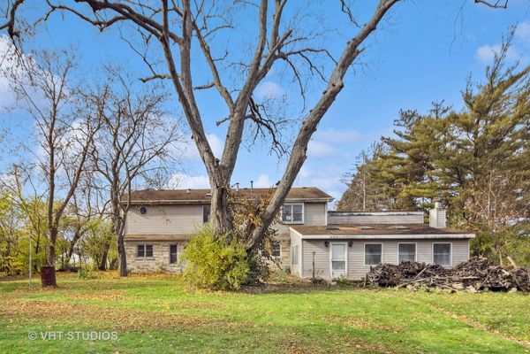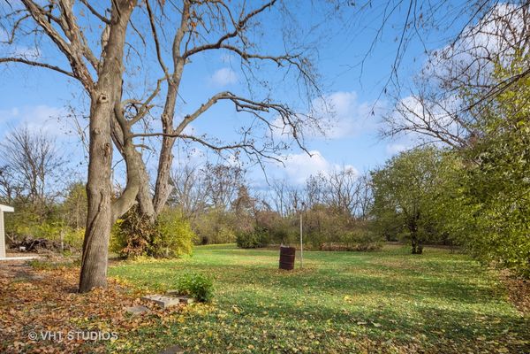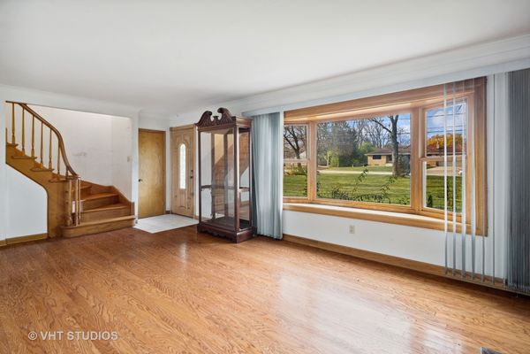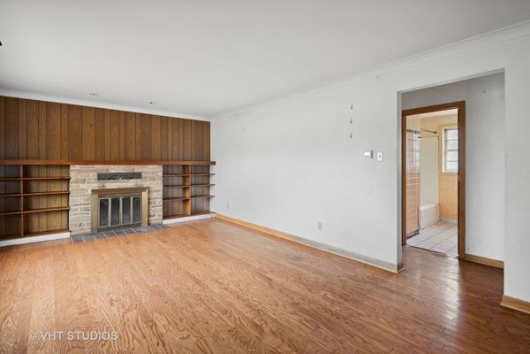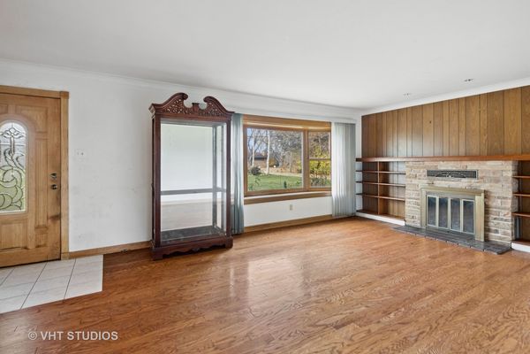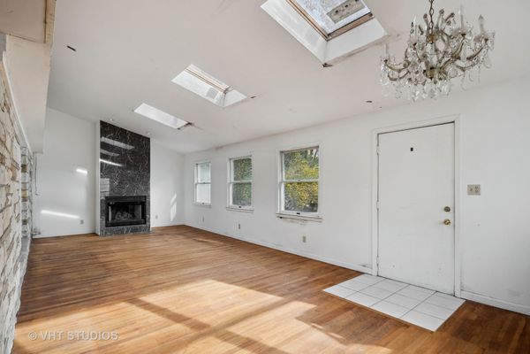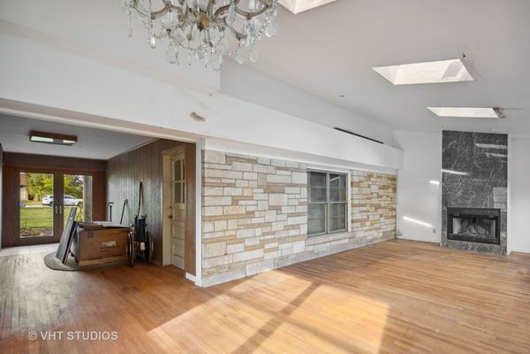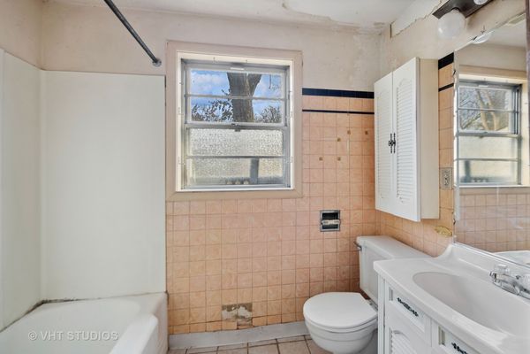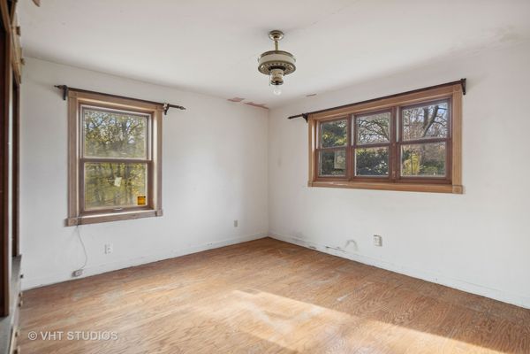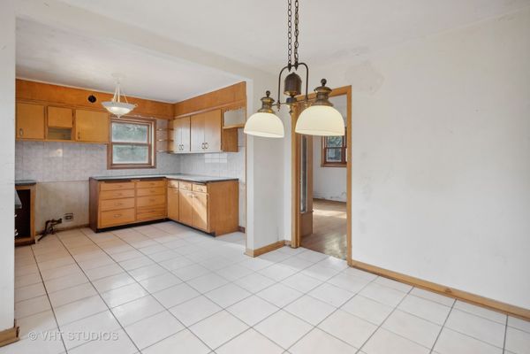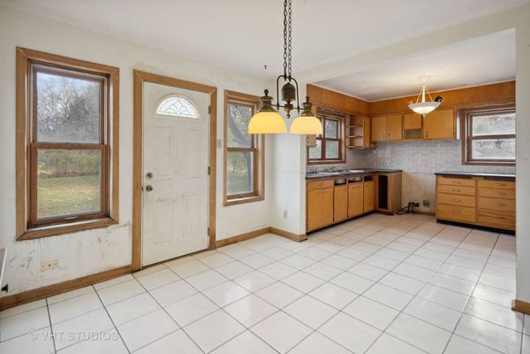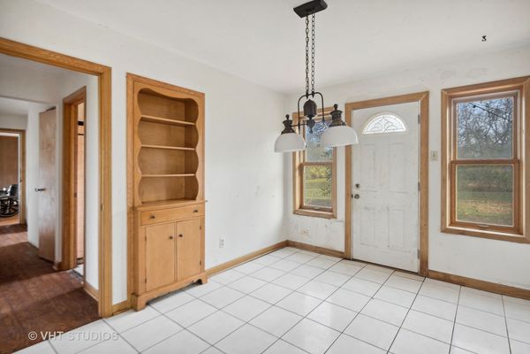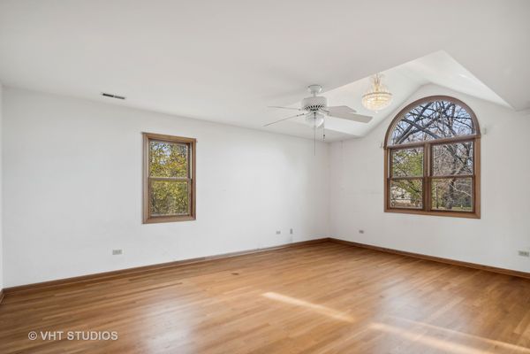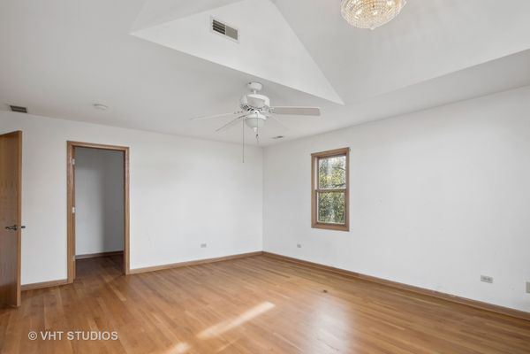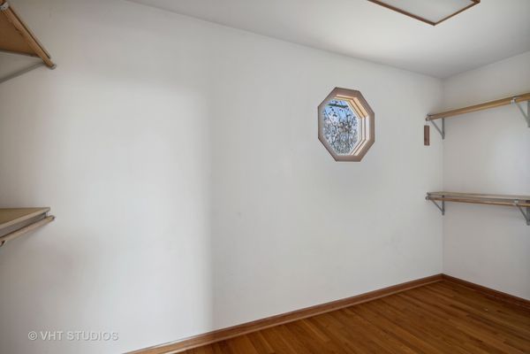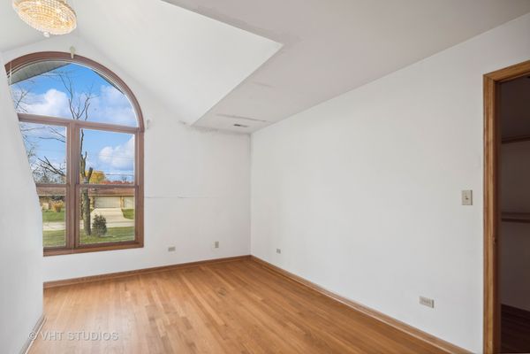0S623 Summit Avenue
Villa Park, IL
60181
About this home
Love Where You Live! | Look at the potential in this amazing space and land! | Over 3000 sq feet and 130 x 300 private lot! | 4 bedroom, 2 full baths | Located walking distance to the highly rated Willowbrook HS, with easy access to all the highways, Oakbrook Mall, South Villa Park Restaurants, stores, and more! | This home originally a ranch with a 2nd floor addition added years ago offers so much room | 2 Fireplaces on main level | Full Bath and 4th bedroom on main level that can be used as office | 2nd floor features 3 full bedrooms, another full bath, potential to build a master bath with the space as well! | Skylights to brighten the rooms and vaulted ceilings! Full loft/attic space above the garage off the master suite that can be used as office, workout room, storage and more! | The ideas are endless! | Attached garage that opens to a super spacious entry/mud room area and connects to the back family room with 2nd fireplace and views of the peaceful and private backyard! | Home does need work and is being sold As Is | Don't miss this home in the heart of one of the fastest growing towns close to the Illinois Prairie Path and more!! | LOVE Villa Park!
