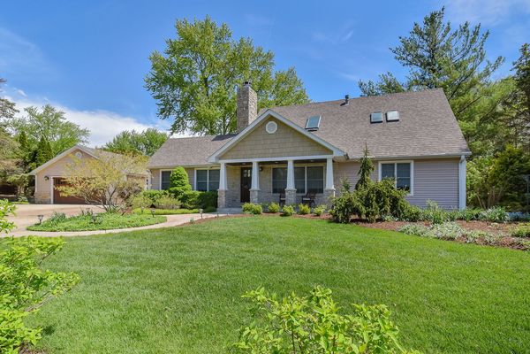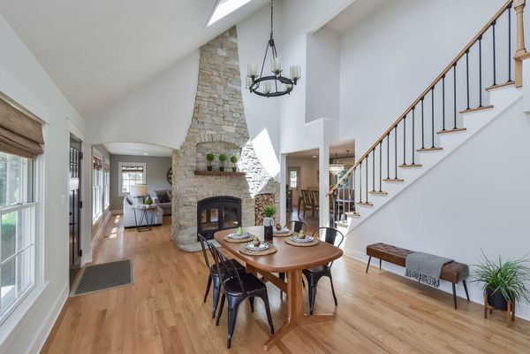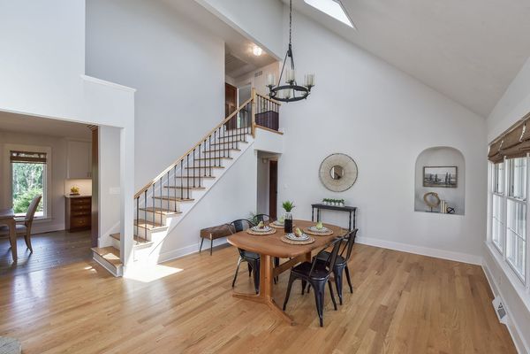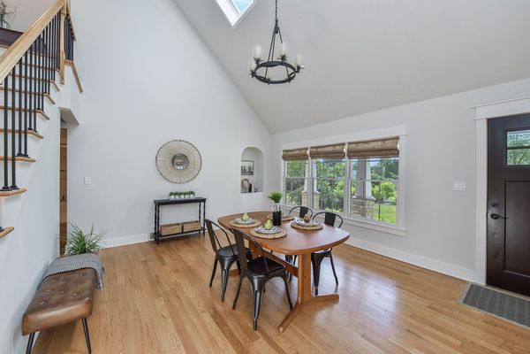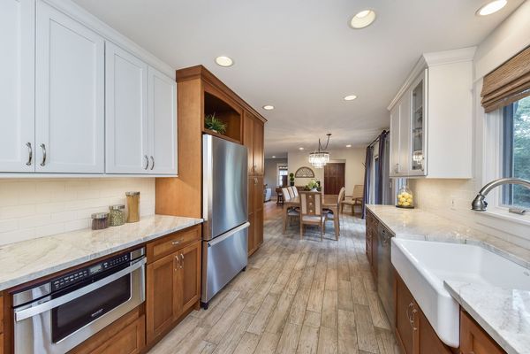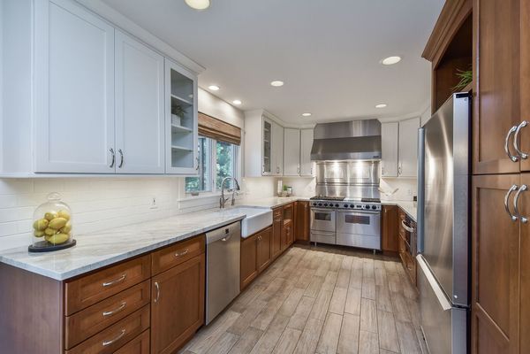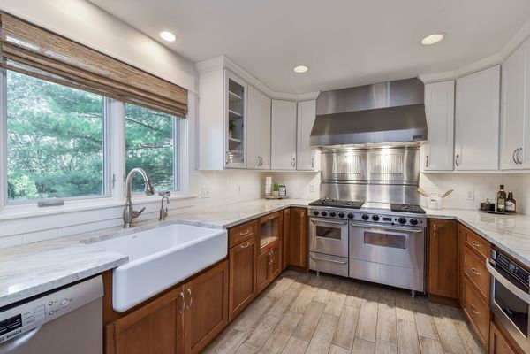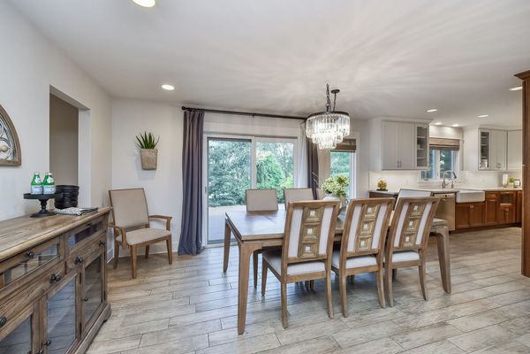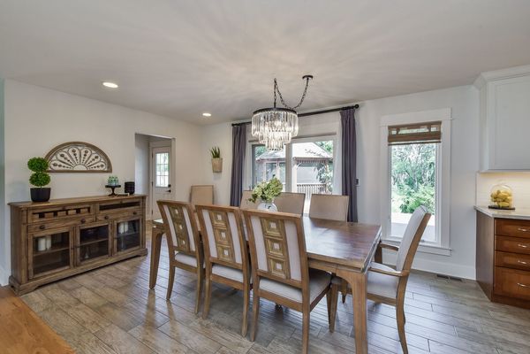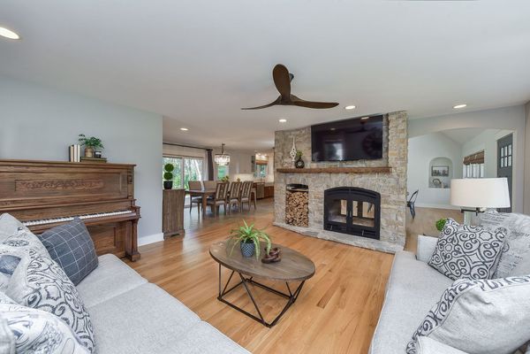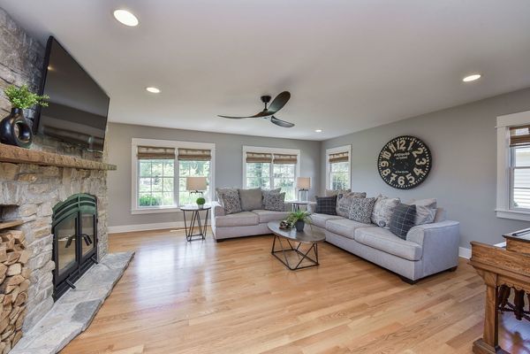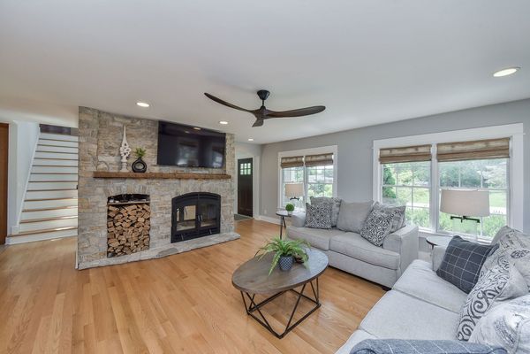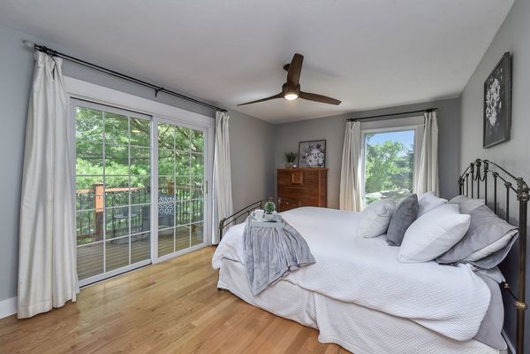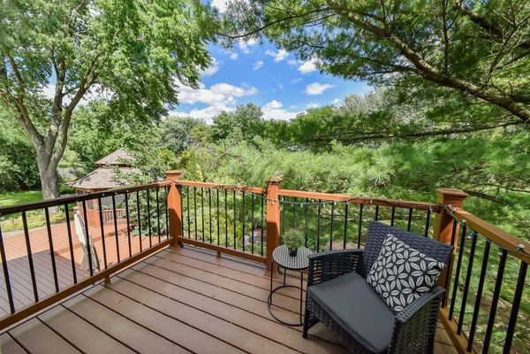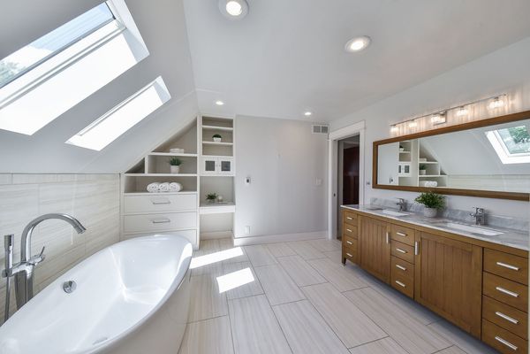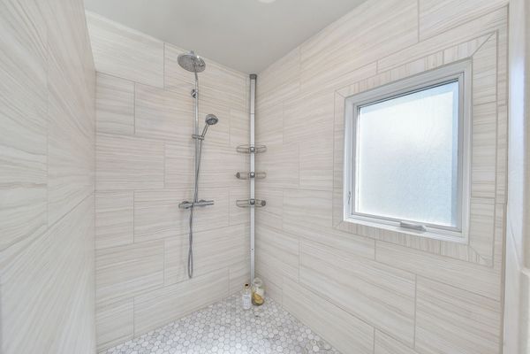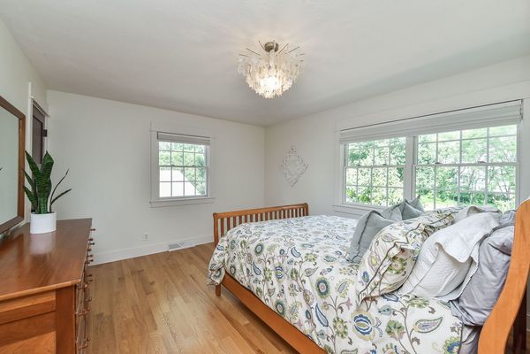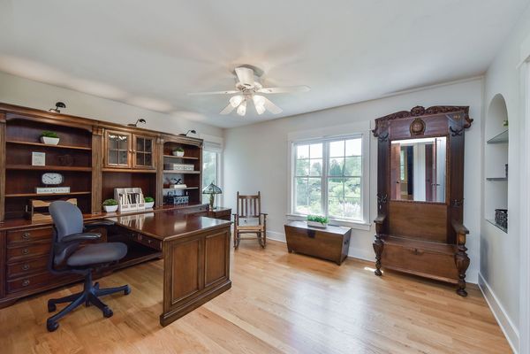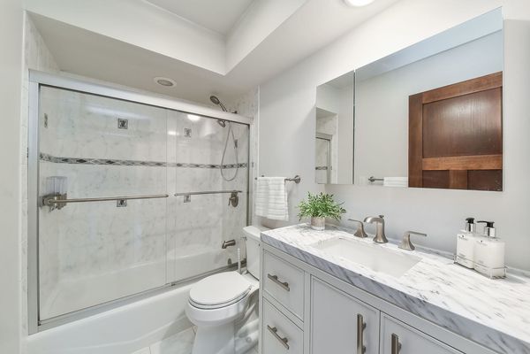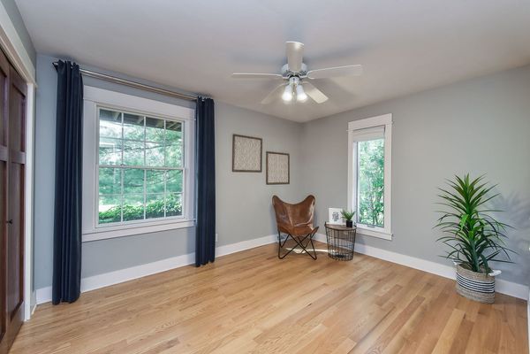0S581 Skyline Drive
Batavia, IL
60510
About this home
Welcome to your dream home! This stunning, newly updated 4-bedroom, 3-bath residence boasts luxurious features & modern amenities, perfect for comfortable living & entertaining. Step inside to discover a chef's kitchen that will delight culinary enthusiasts, complete with top-of-the-line appliances, sleek quartz countertops, a 6 burner stove with griddle & hood vent, ample storage space & heated flooring. Adjacent to the kitchen is the eating area offering views of your lush backyard plus living & dining rooms. The spacious dining room is centered around a dual-sided fireplace, providing a warm & inviting ambiance that can be enjoyed from multiple rooms. Also featured is a cathedral ceiling with skylights with a remote to open! The formal living room also features the wood burning fireplace with mantle... perfect space to relax & watch a movie in. The primary suite is a true retreat, featuring updated finishes, a spa-like en-suite bathroom with heated flooring, & generous closet space. Enjoy views of your almost two acre yard on your private balcony. Each additional bedroom & bathrooms are thoughtfully designed, offering comfort & style for family or guests. The finished basement adds valuable living space with a full bath, plus two bonus spaces... ideal for a home office, gym, 5th bedroom or entertainment room. Sitting on nearly two acres of land, this home offers a huge Trex deck, a picturesque gazebo, lush gardens, a greenhouse, & a shed! For car enthusiasts or those needing extra storage, the 4-car tandem garage is a dream come true, providing ample space for vehicles & hobbies. This home seamlessly blends modern luxury with cozy charm & privacy making it the perfect place to create lasting memories all while being located near Randall corridor with abundant shopping and restaurants, nature trails, Peck Farm, and top-rated Batavia schools.
