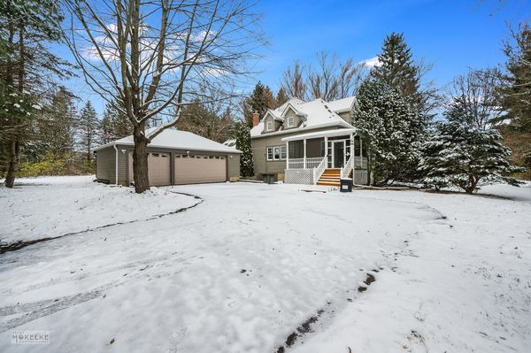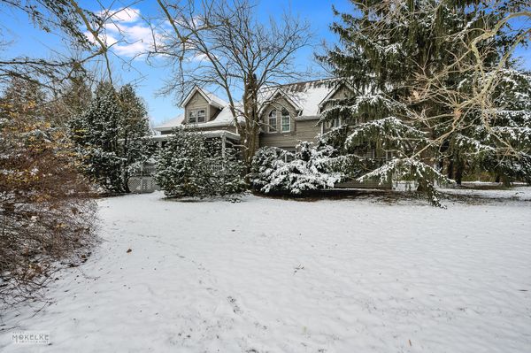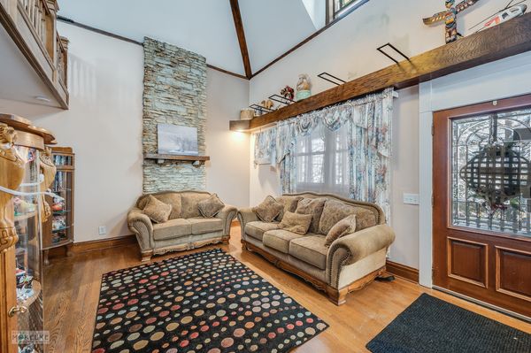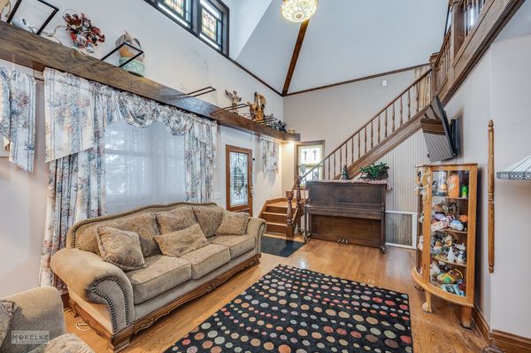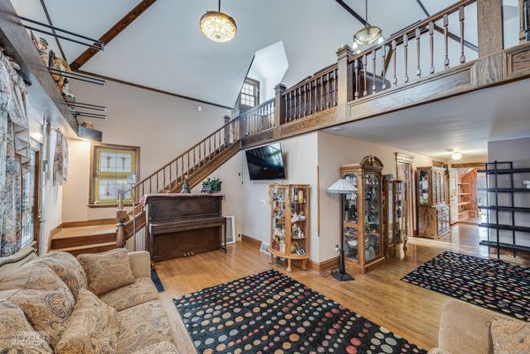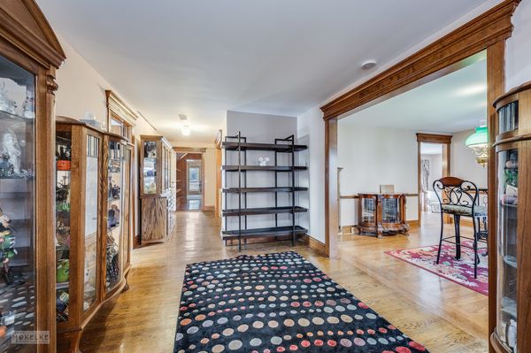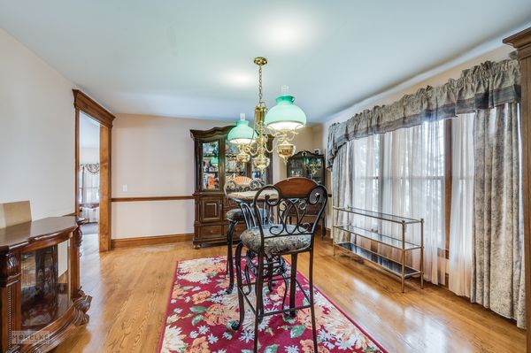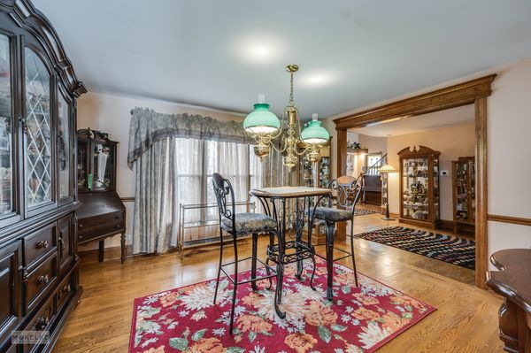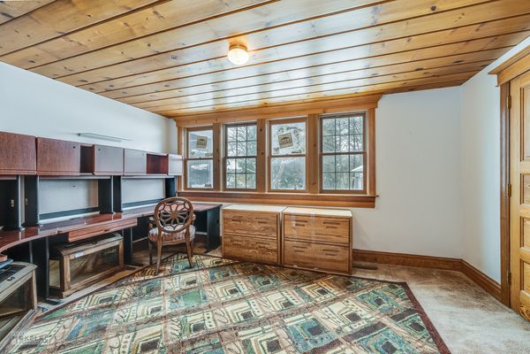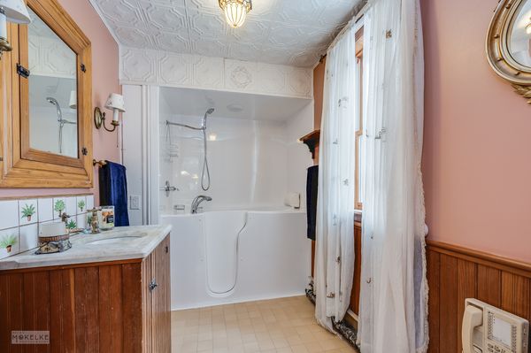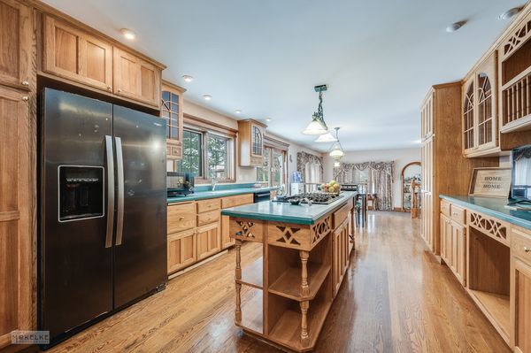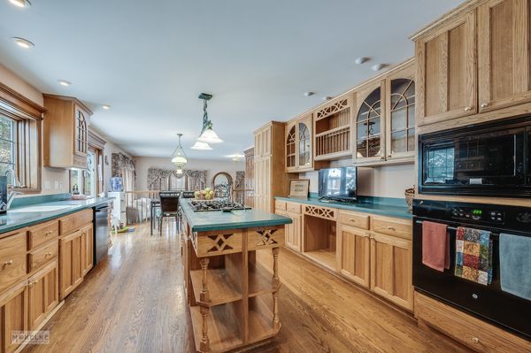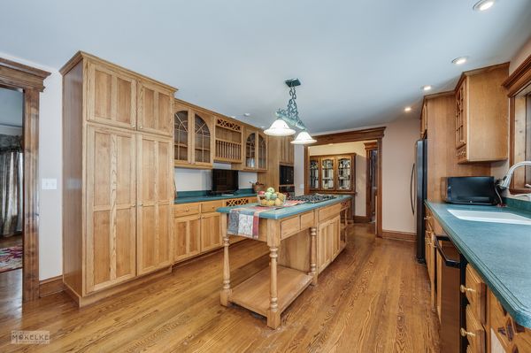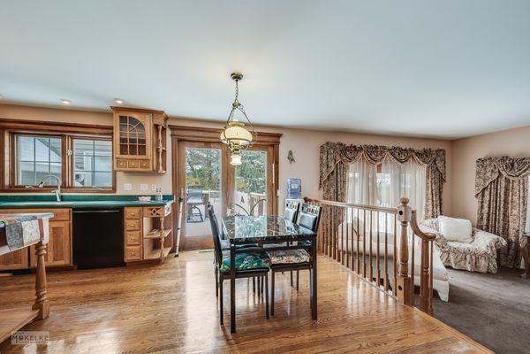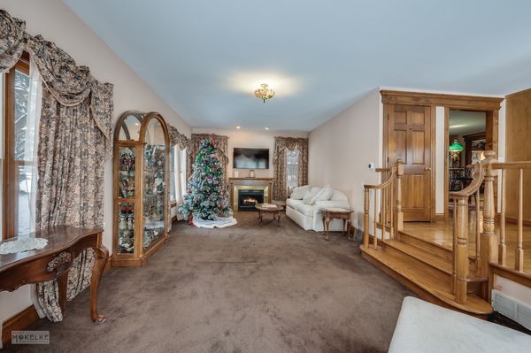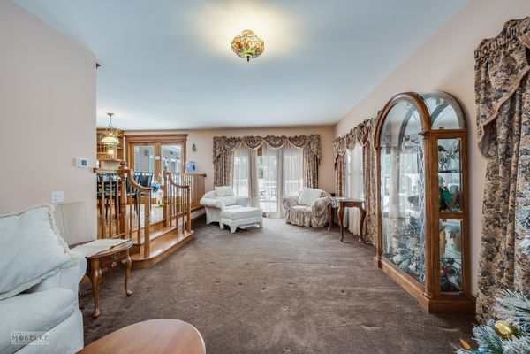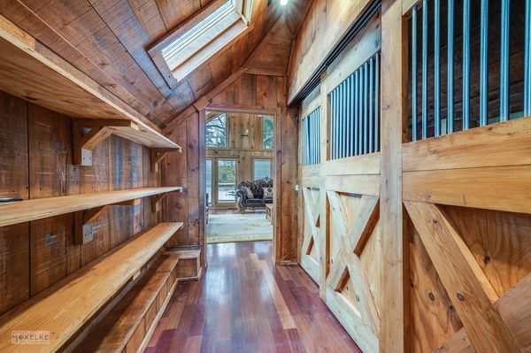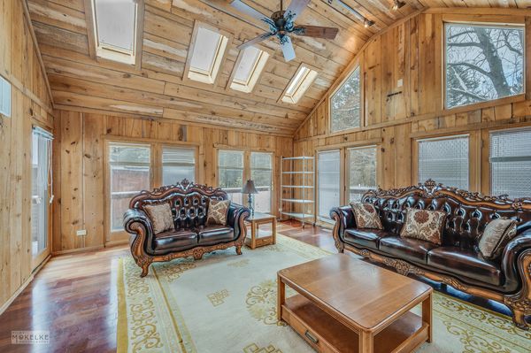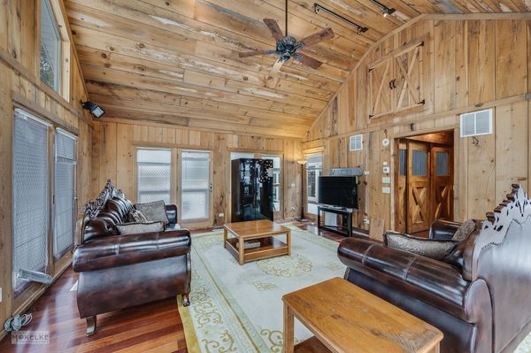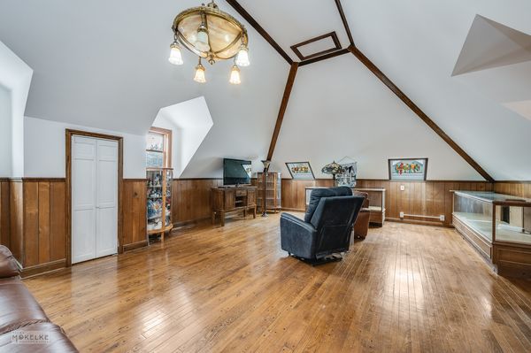0S562 Green Road
Elburn, IL
60119
About this home
Rural good-sized home and priced to sell - in need of some TLC and a handy homebuyer! This home is sitting on a half-acre wooded lot. Front screened porch for warm summer nights to sit and listen to the peace and quiet! Formal Living Room with the option to add a wood burning stove. Cooks will love the spacious Kitchen for cooking or baking and includes storage for most everything you need. Formal Dining Room off the expansive kitchen is perfect for entertaining! Large Family Room with tons of windows for plenty of light and views of the outdoors, 1st Floor Bedroom / Den along with Full Bath are a plus if related living is needed. Laundry and Pantry are handy just off the Kitchen too. Light filled Sunroom is perfect for hanging out to relax and unwind after work or weekends! Upstairs features an enormous Loft-Size "As-Is" or add another Bedroom or two and still have a good-sized Loft area. Down the hall a Second Bedroom and spare Bath, then on to the Primary - check out the size with a full Bath and huge Walk-In Closet. Home does need TLC (mostly windows) but can be amazing! Come spring you will discover everything the yard has to offer off the deck out back! Plan your abundant garden for the sunny Backyard now and have something to look forward to as winter fades away. If you need acreage plus outbuildings for your enjoyment the parcel next door - 16.07 acres...OS542 Green Road is also available. Live in the house with convenient storage next door! Come see it now and bring your decorating ideas to make it your own! New Year, New Home = New Memories!
