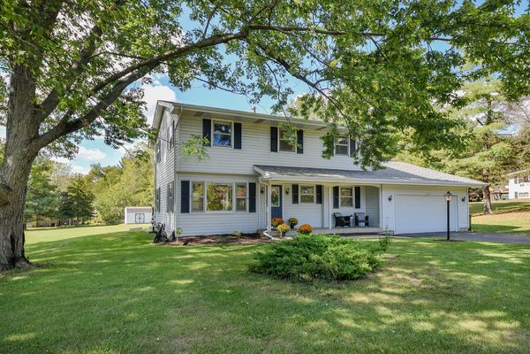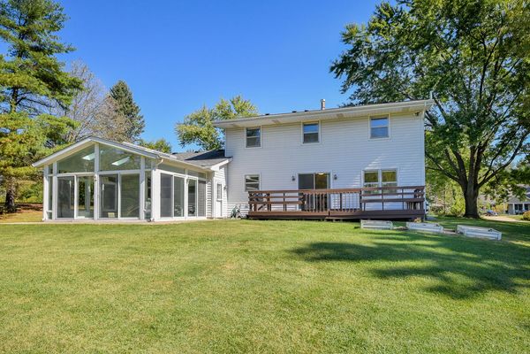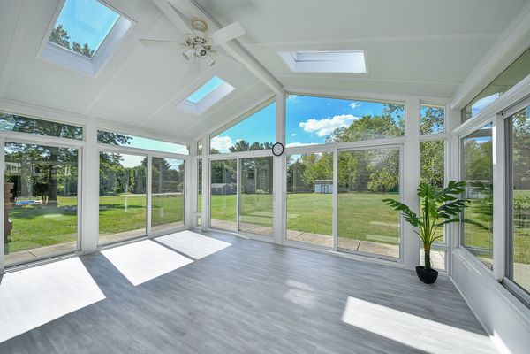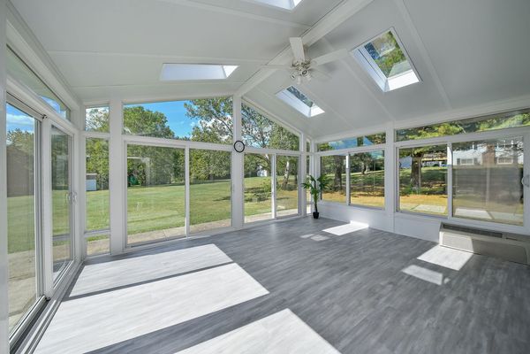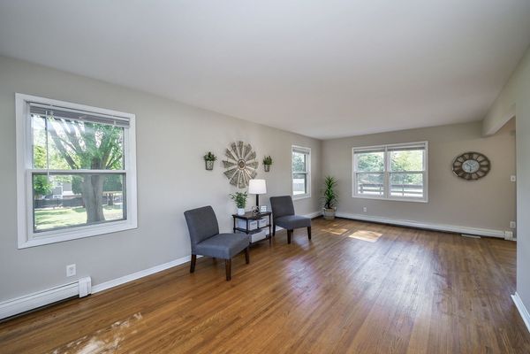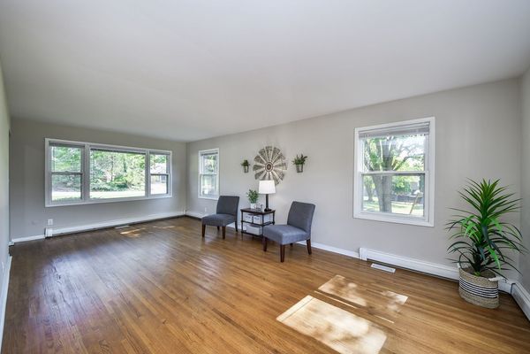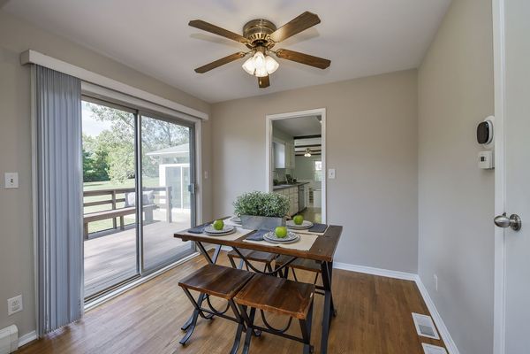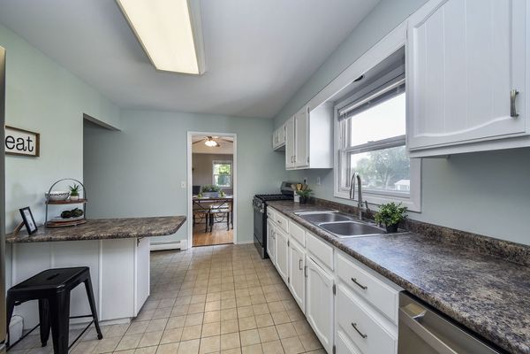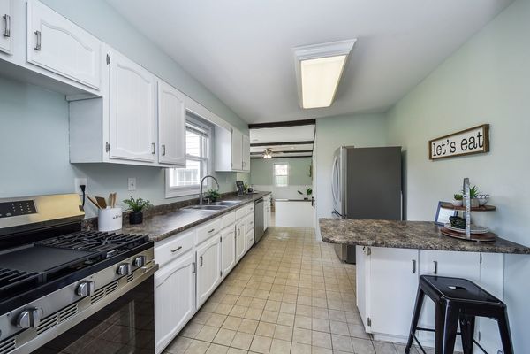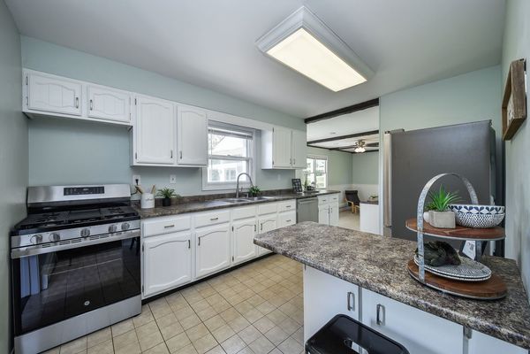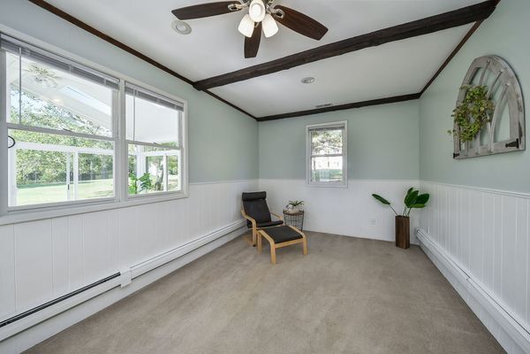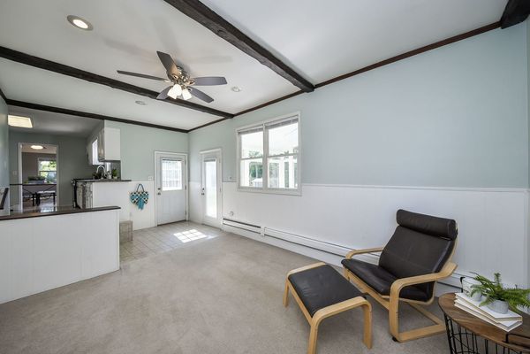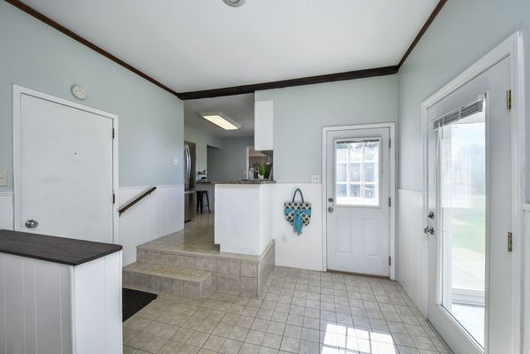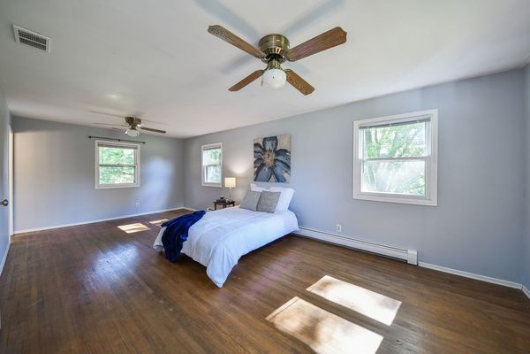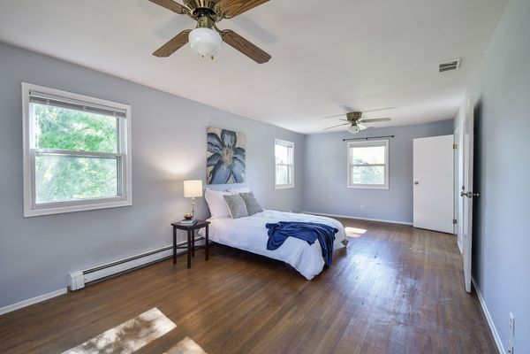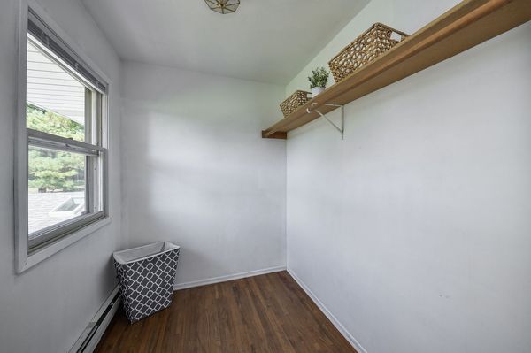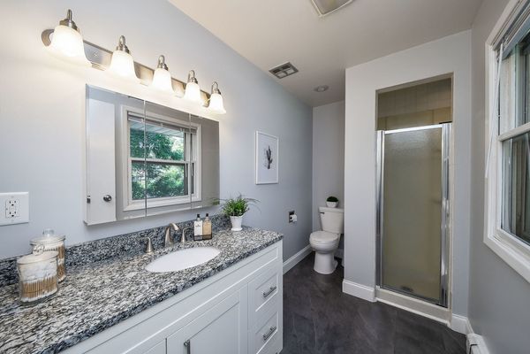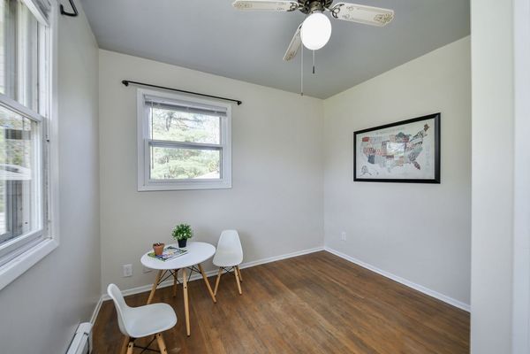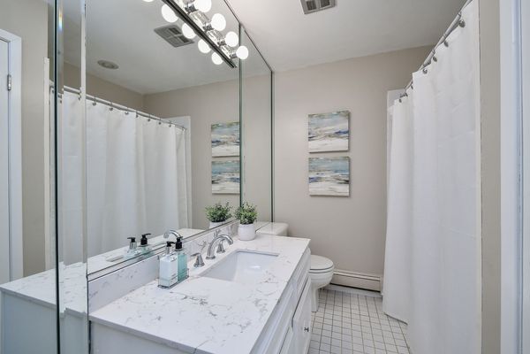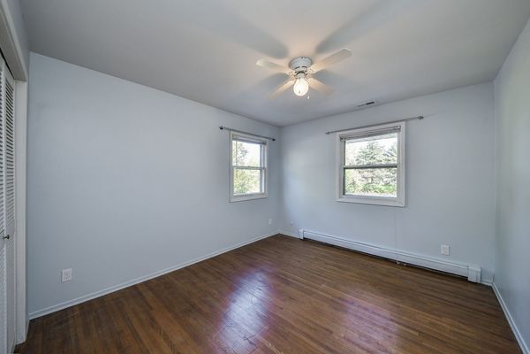0S558 Skyline Drive
Batavia, IL
60510
About this home
This stunning 4-bedroom, 2.1 bath home nestled on a sprawling 1.02 acre lot, offers the perfect blend of comfort and potential. The highlight of the house is the huge sunroom, featuring vaulted ceilings and abundant natural light, making it the ideal space for relaxation. The family room boasts a cozy ambiance with its charming beamed ceiling. The expansive galley kitchen includes a seating area and a spacious pantry, perfect for culinary enthusiasts. Enjoy ample space in the large living room, while the dining room, with its convenient slider, provides easy access to the backyard. Versatile main-floor bedroom offers flexibility to suit your needs. Whether used as a cozy guest room or transformed into a functional home office, this space provides convenience and comfort. The enormous primary suite comes complete with an en suite bath and a walk-in closet, ensuring a luxurious retreat. Additional bedrooms and hall bath are featured on the second level. The unfinished basement presents endless possibilities for customization, offering a blank canvas for your vision. Step outside to a beautiful deck and patio, surrounded by mature trees that provide both privacy and tranquility on this large, picturesque lot. This home is truly a gem with endless potential for creating your dream living space! Close to Randall Rd. with its abundant restaurant & shopping options. Welcome home.
