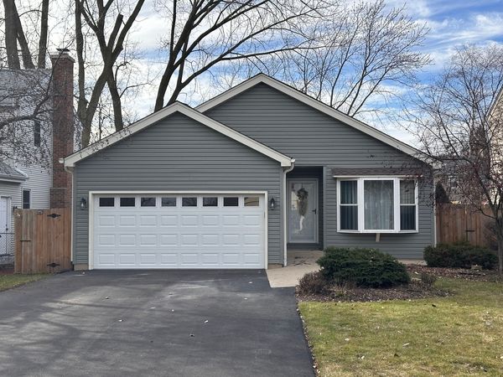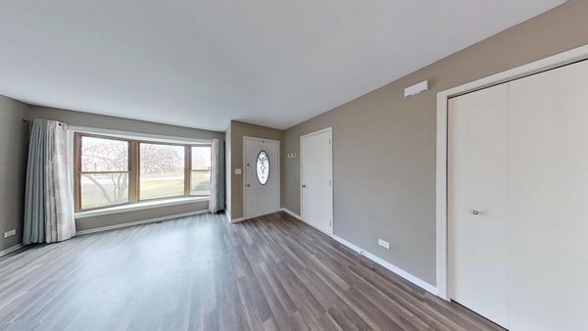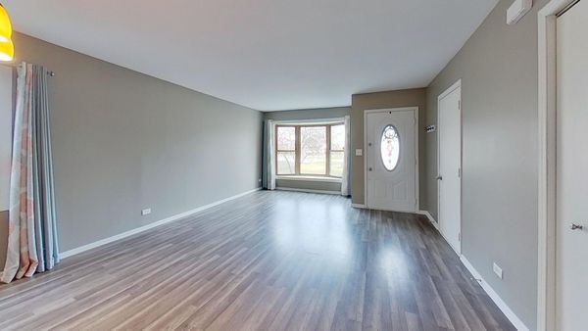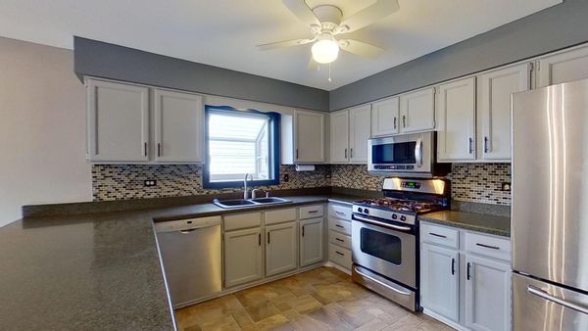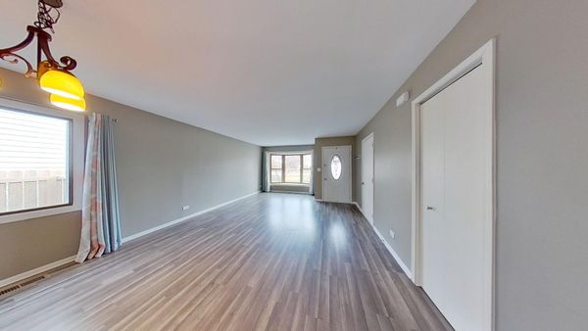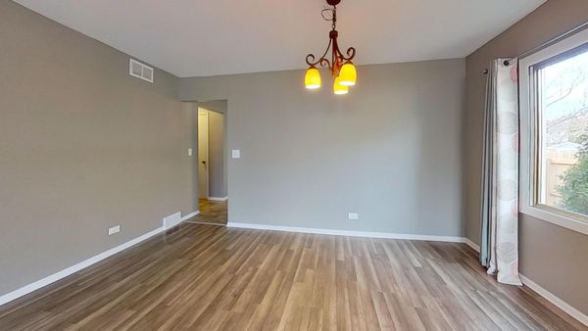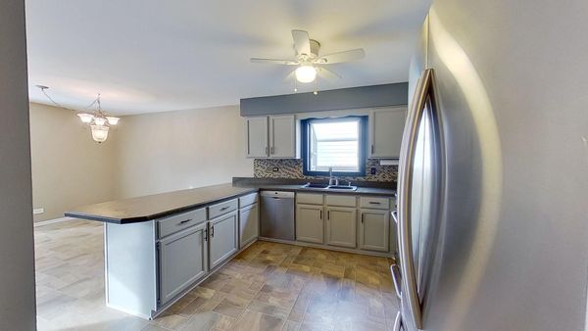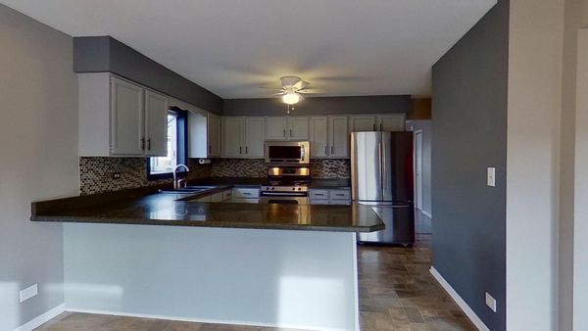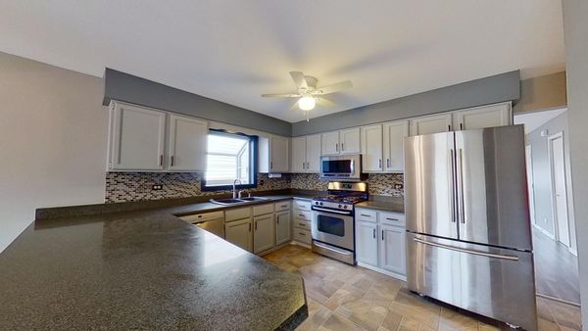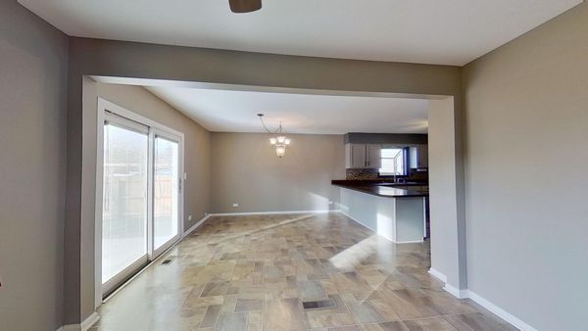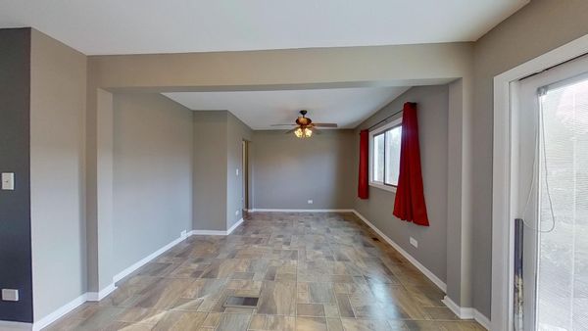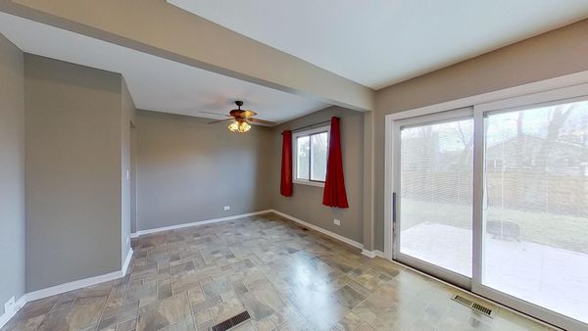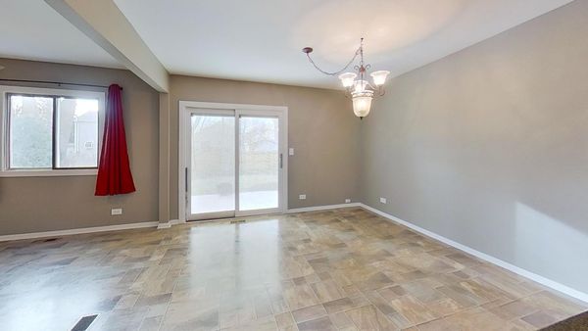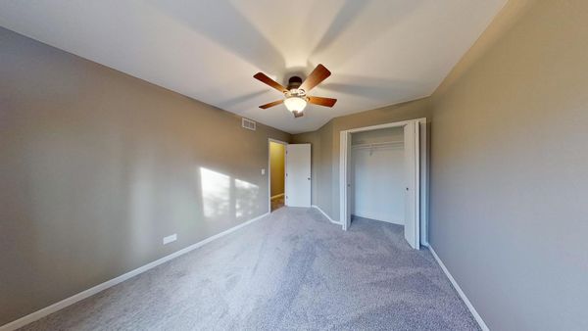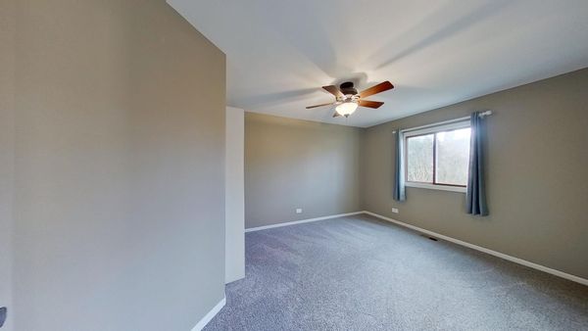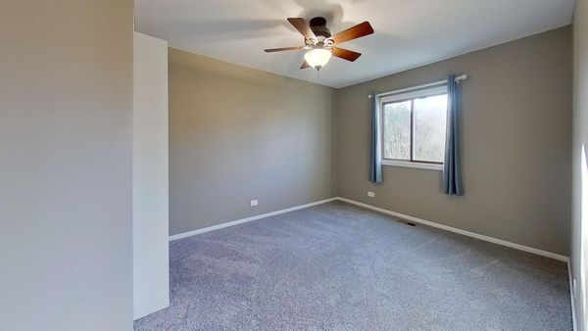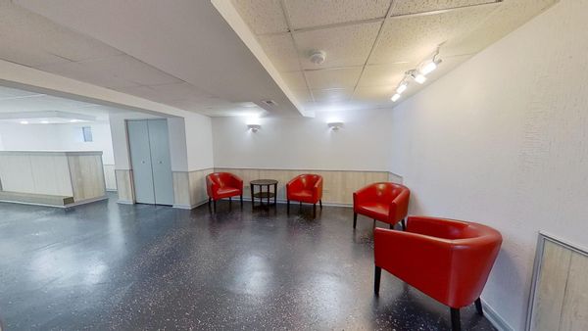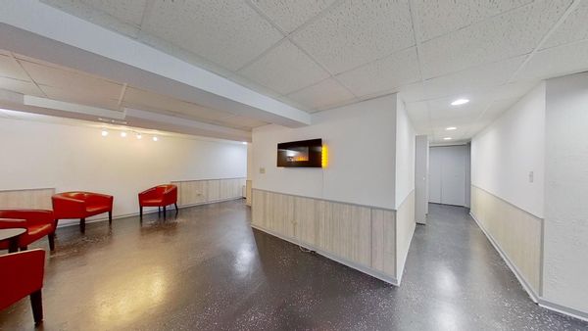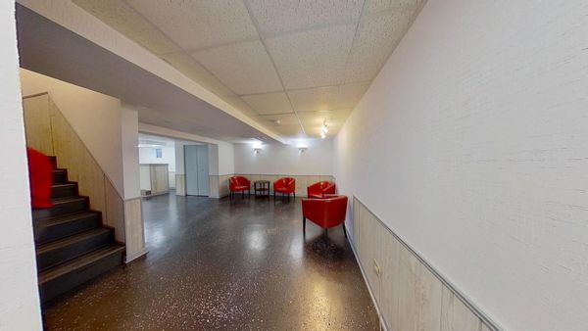0S074 Beverly Street
Wheaton, IL
60187
About this home
Nestled in the sought-after neighborhood of North Wheaton, just moments away from the DuPage County Fair Grounds and convenient Metra train tracks, this charming ranch home is a testament to meticulous maintenance and thoughtful design. Boasting two spacious bedrooms on the main level and the potential for a third, the home also features two full modern bathrooms for utmost convenience. The property is an oasis for pet owners and outdoor enthusiasts alike, with a fully fenced yard and a small outdoor kennel that offers versatility for backyard access. Recent upgrades include a newly completed wood fence in 2022 and a durable roof installed in 2021, alongside a heating and air system update in 2012, ensuring the home is comfortable year-round. Outdoor living is a breeze with stamped concrete patios in both the front and back yards, complemented by a fully fenced backyard for privacy. The home also includes a 2-car garage with attic access for additional storage. The interior welcomes residents with an open concept dining and living area, enhanced by pet-friendly floors and a family room adjacent to the kitchen, created by the thoughtful removal of a wall. The fully finished basement offers endless possibilities for entertainment and relaxation, featuring a recreational area with a dry bar, a space for games, an additional bedroom, and an office/den, with the potential to add a full bath. This home at 74 Beverly Street combines the essence of suburban living with the convenience and charm that North Wheaton is known for, making it an ideal choice for those seeking a blend of comfort and style.
