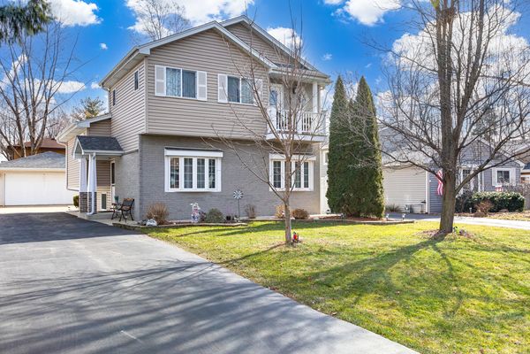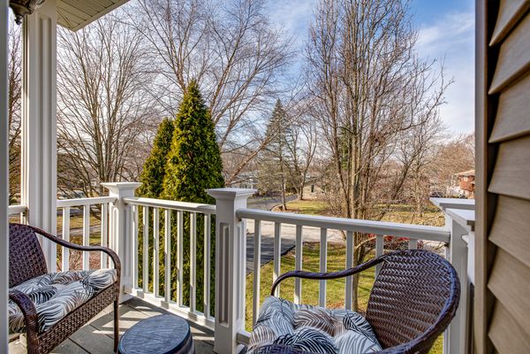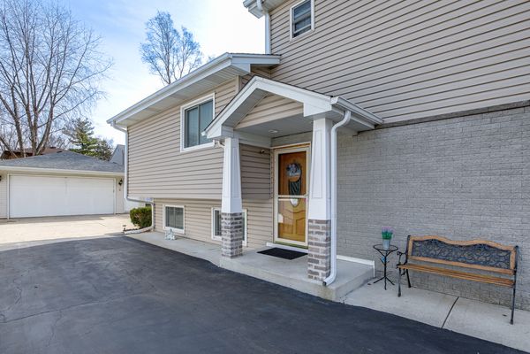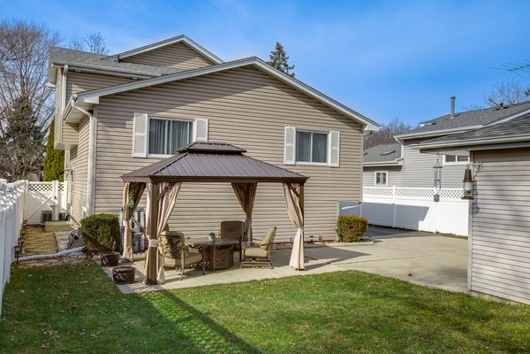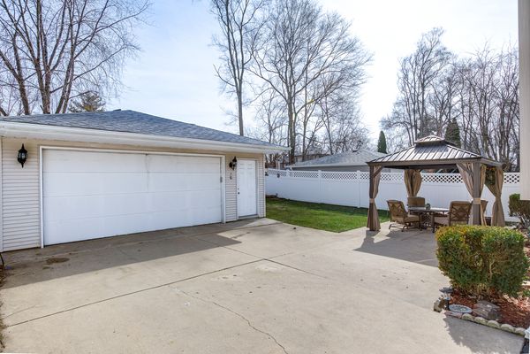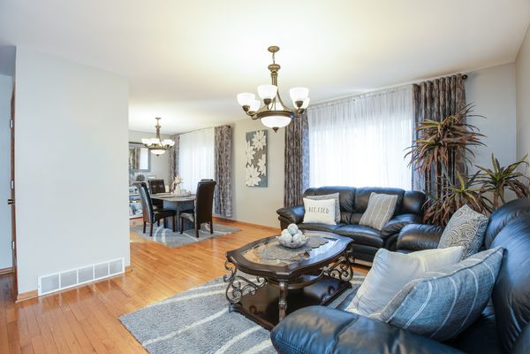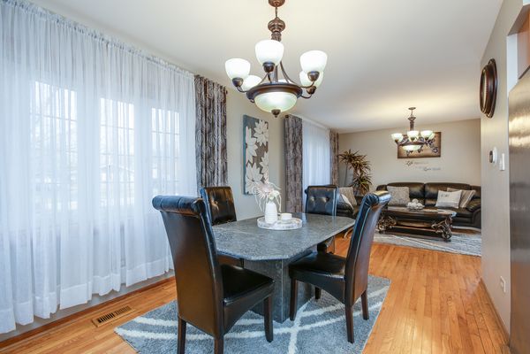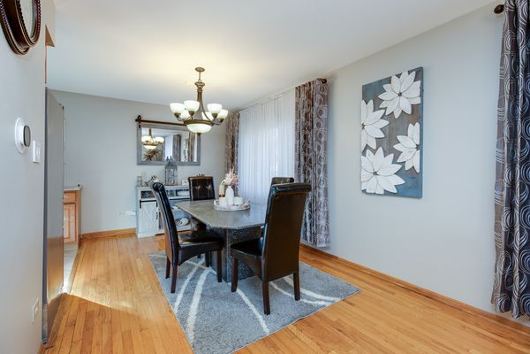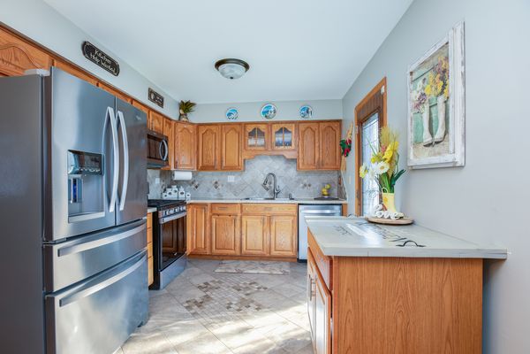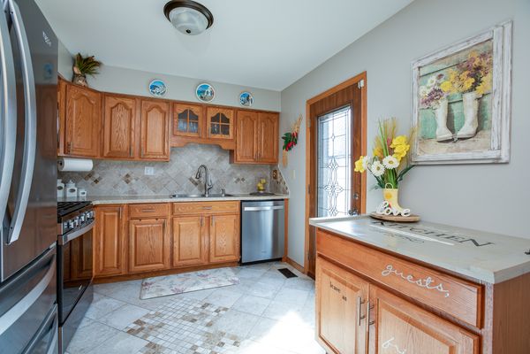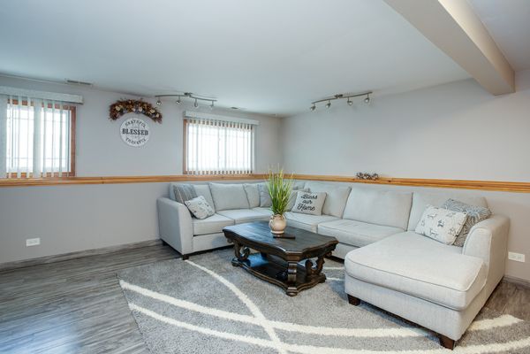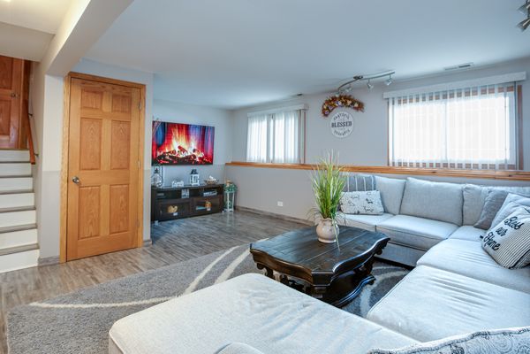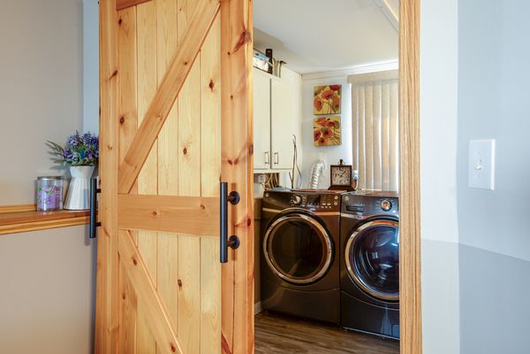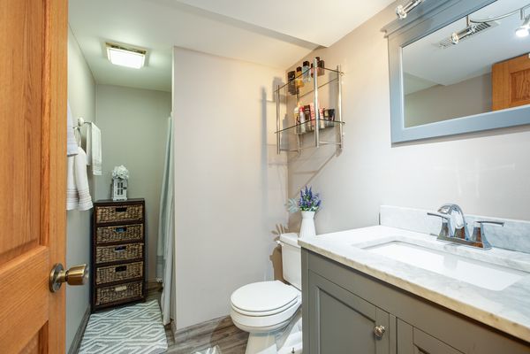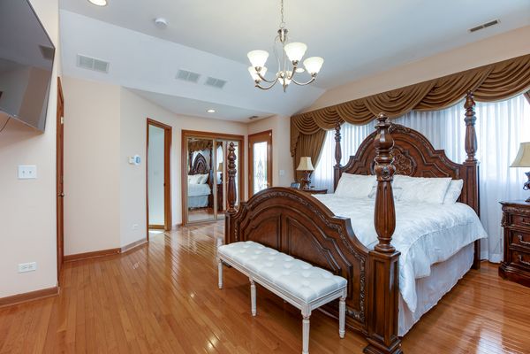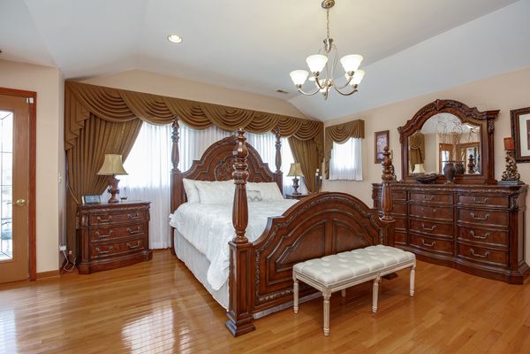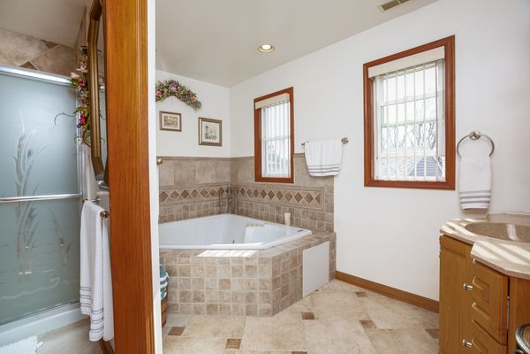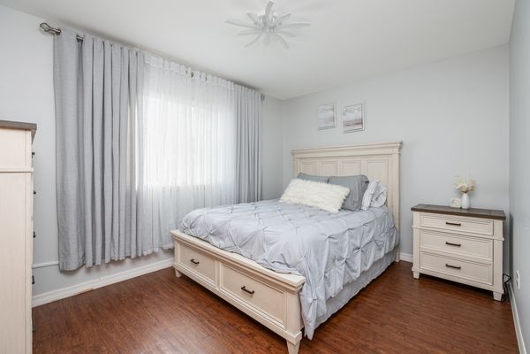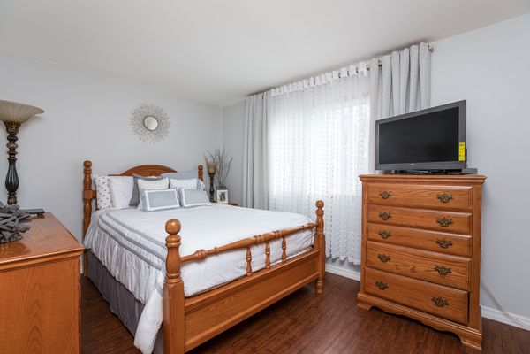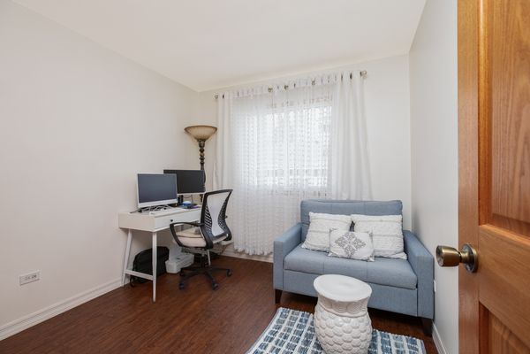0S047 Leonard Street
Winfield, IL
60190
About this home
We are looking for a solid buyer who wants a great house and the popular Wheaton School District #200 and wants to watch 4th of July fireworks from your yard! This fine home is meticulously well maintained, remodeled and completely upgraded featuring lovely curb appeal with beautiful siding, windows, doors, an elevated porch plus a concrete driveway! You'll be amazed by the condition and the incredible attention to detail. All new windows in 2012 let the light stream in every room. Gorgeous hardwood floors, upgraded cabinets and solid oak inside doors all lend to the inviting ambience. The gracious living and dining rooms are inviting. The fully appointed kitchen features loads of cabinets, quartz counters, all new SS appliances in 2022, a pretty floor plus a divided light exterior door to the side yard. Relax in the large family room with adjacent 3rd full bath and a real laundry room with a barn door accent and a sink. Upstairs you'll be amazed by the 4 bedrooms and 2 lovely baths with granite counters! The primary suite addition is quite impressive and features a volume ceiling, recessed lighting, exterior access to front balcony and an impressive luxury bath. The yard is perfect for entertaining with the gazebo enclosure and patio off the oversized 2 1/2 car garage. 2 HVAC systems. Roof in 2019, Washer + Dryer 2019, H20 2015.
