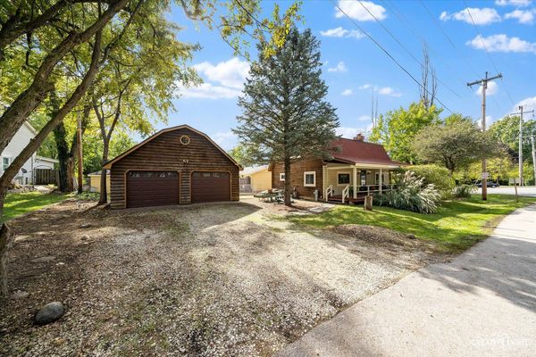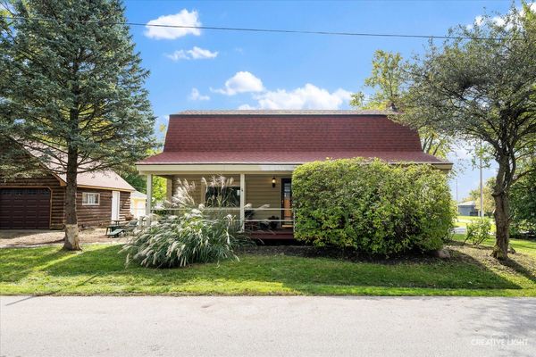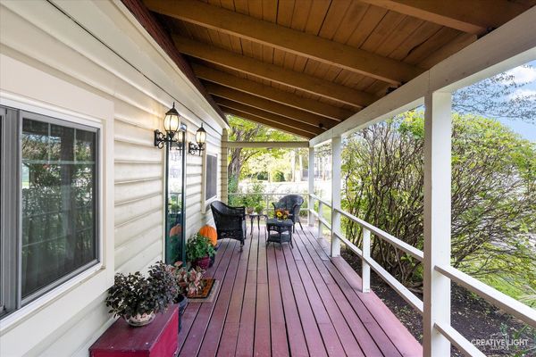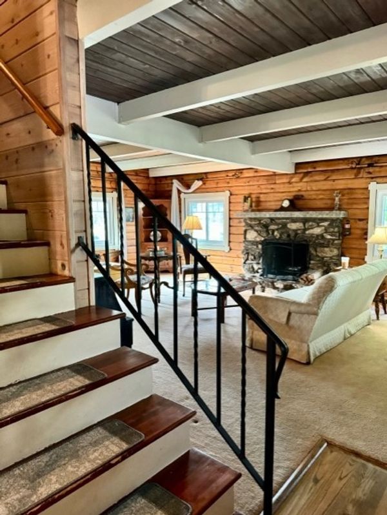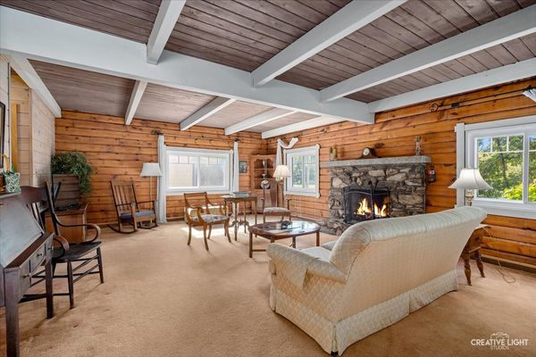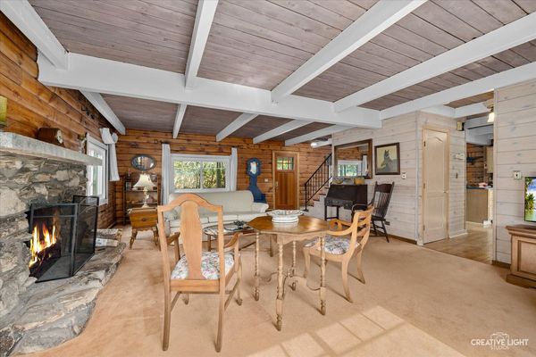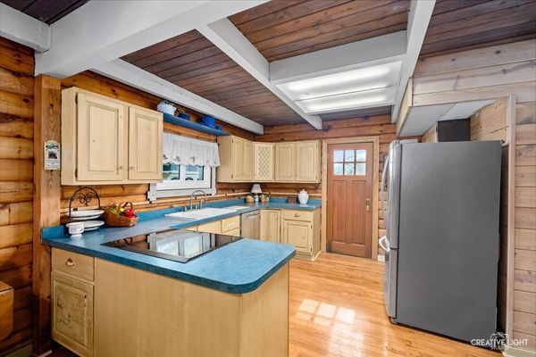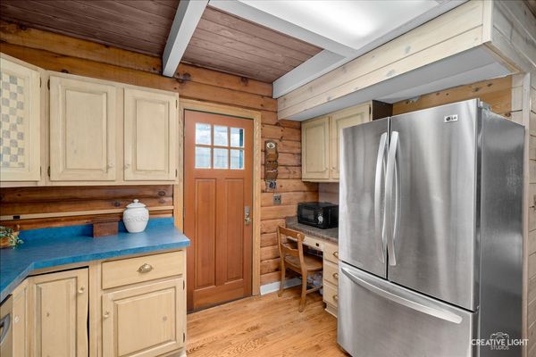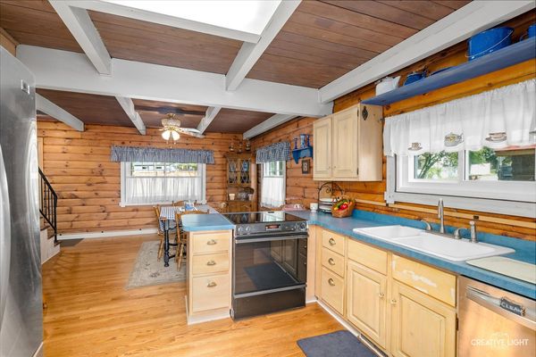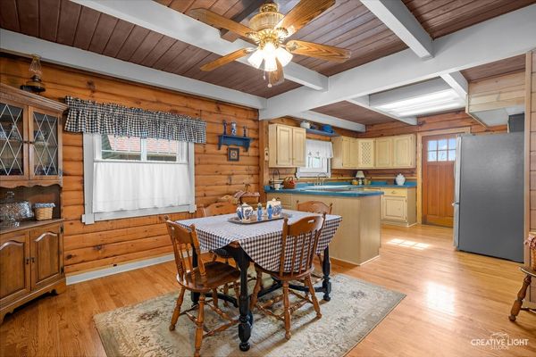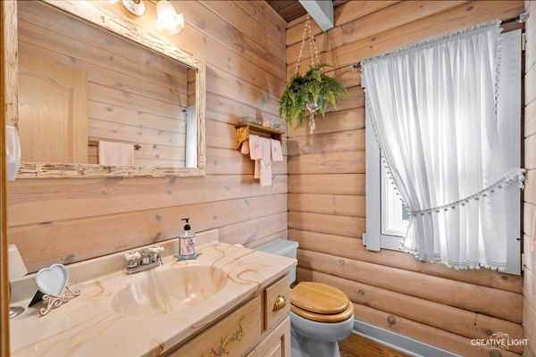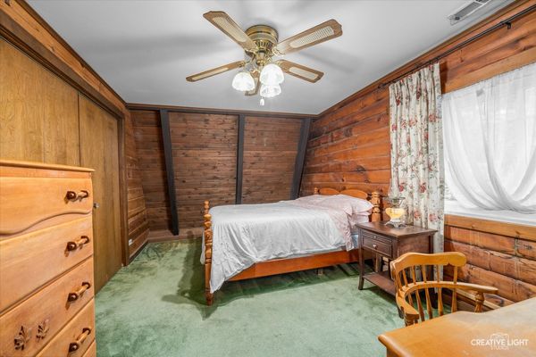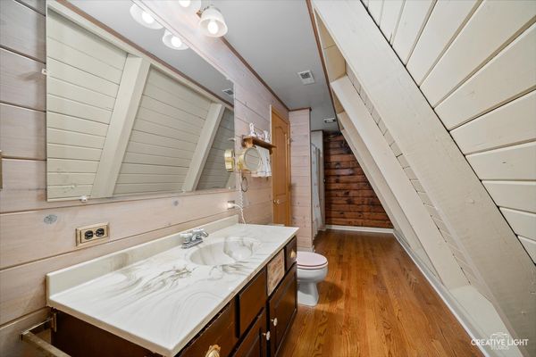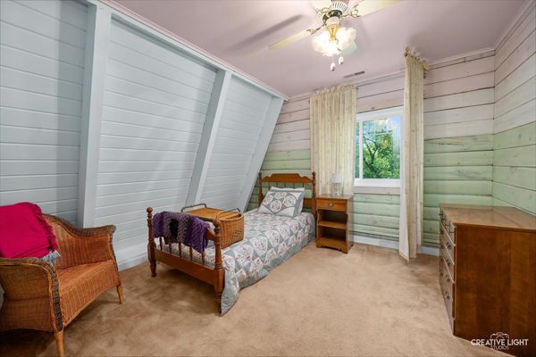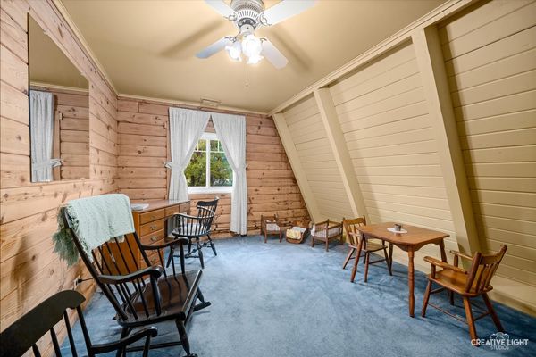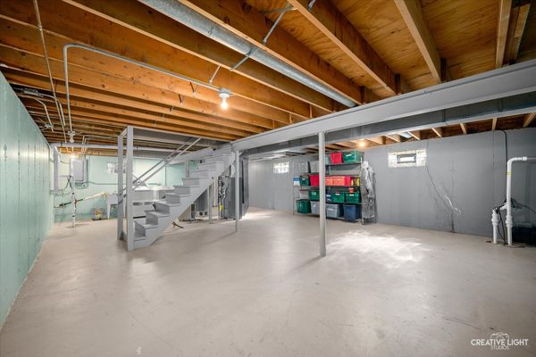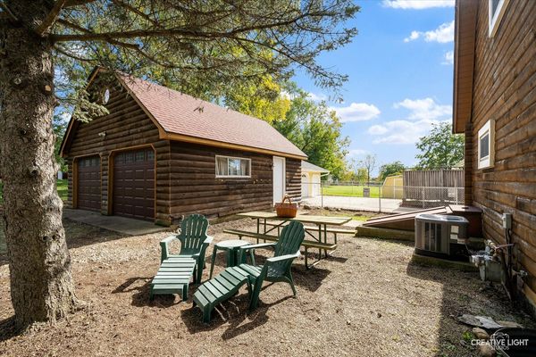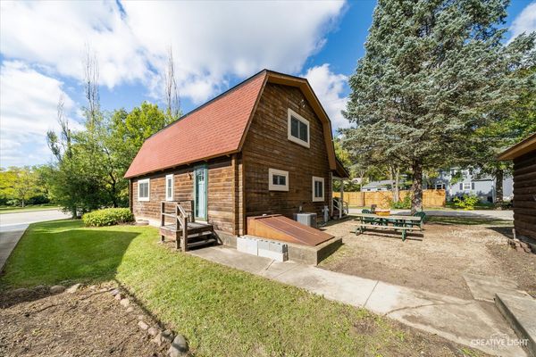0S011 County Farm Road
Winfield, IL
60190
About this home
Welcome to your very own piece of rustic paradise! Nestled in the heart of Winfield, this enchanting log cabin-style home is a rare gem that captures the essence of a tranquil countryside, all while being conveniently located near highways and the train station. From the moment you lay eyes on this uniquely charming abode, you'll feel like you've stepped into the pages of a storybook. With 3 cozy bedrooms and 1.5 bathrooms, this captivating log cabin home boasts a character that is unlike anything you'll find in the area. The allure of this home begins with its breathtaking exterior. The logs used to craft this dwelling evoke a sense of history and a warmth that is unmatched. The stunning craftsmanship and attention to detail in this log cabin are evident as soon as you step onto the property. A large, oversized porch welcomes you into the home. Step inside, and you'll be greeted by a country kitchen that feels like the heart of the home. This space is a cook's dream, featuring ample counter space, wooden country style cabinetry, and all the modern amenities you could desire. As you make your way to the oversized family room, you'll be captivated by the grandeur of the beamed ceilings and wood-burning fireplace. The room is inviting and expansive, providing plenty of room for entertaining, with windows that bathe the space in natural light. The full unfinished basement is a blank canvas, ready for your personal touch. Turn it into a home gym, a game room, etc. The possibilities are endless, and it's a space just waiting for your creative touch. This charming log cabin home also offers a 2.5-car garage, providing ample space for your vehicles and storage. But it's not just the home that's a standout - it's the location too! This home is zoned for highly rated district 200 schools. Convenient location close to highways, train, shopping, restaurants, Prairie Path, etc. You'll also enjoy the peace of mind that comes with several recent updates, including a new water heater (2022), HVAC system (2022), a new roof (2018), and updated windows (2022). This log cabin-style home is not just a house; it's a lifestyle. It's a place where memories are made, where dreams take root, and where you can truly savor the joys of life. Don't miss your chance to make this unique retreat your own. ESTATE SALE - Property is "As-Is." House/Garage face Harrison St.
