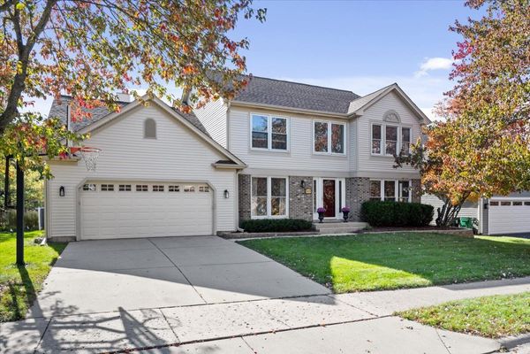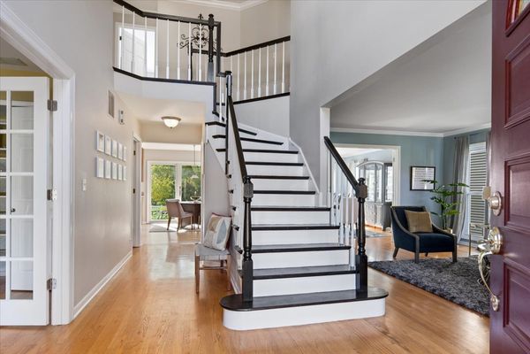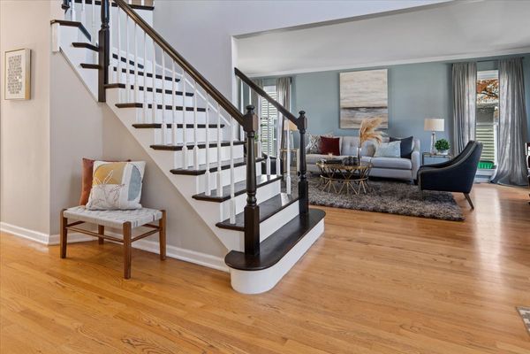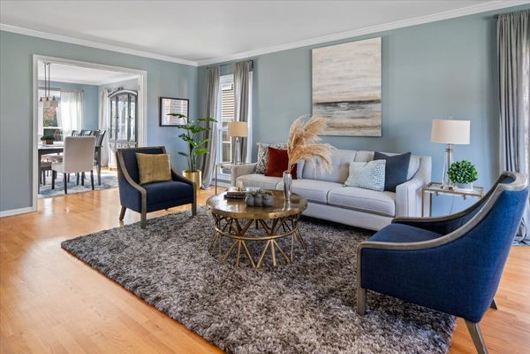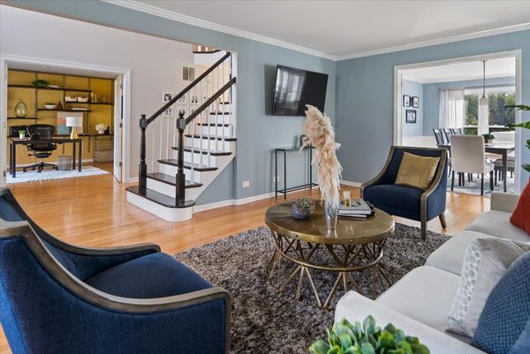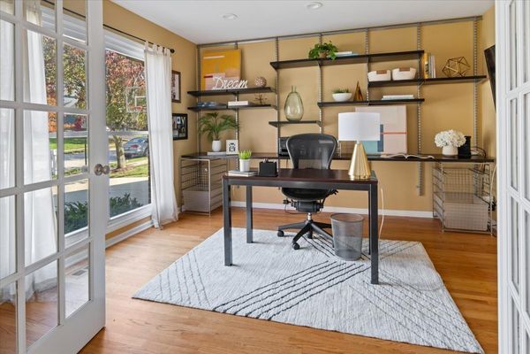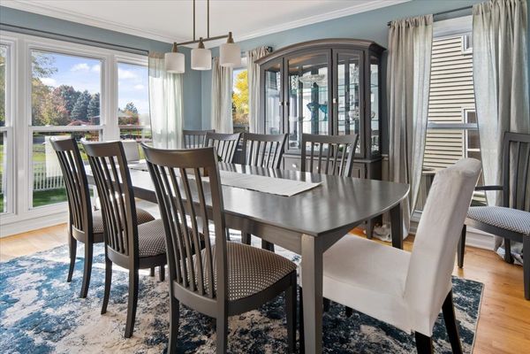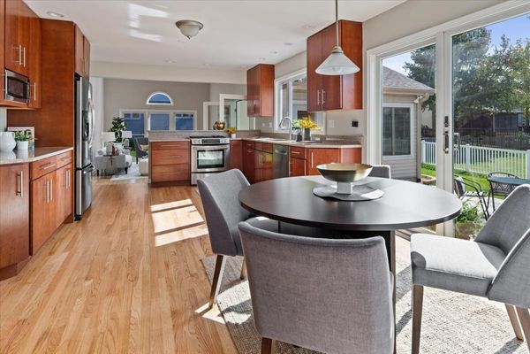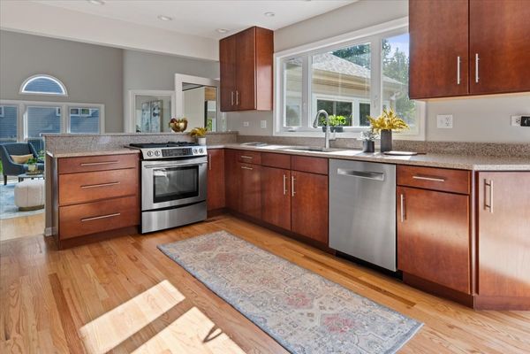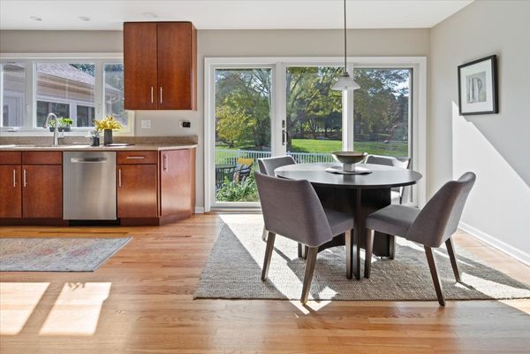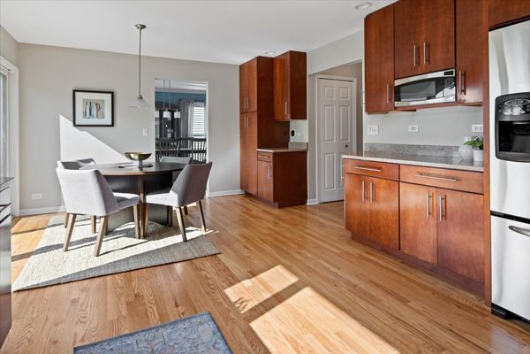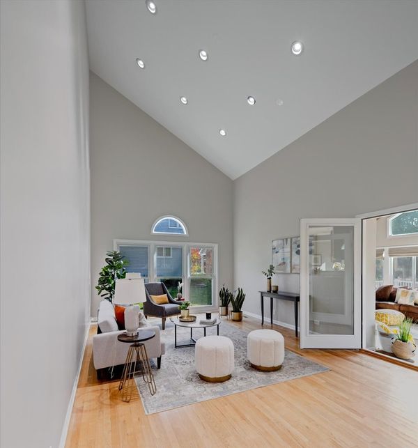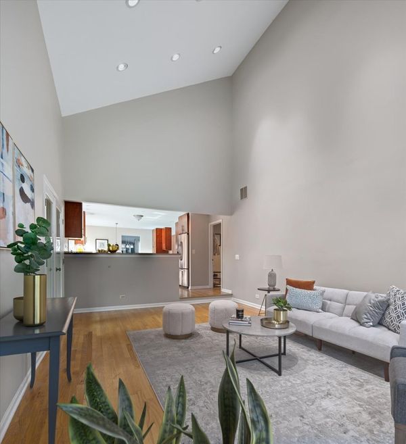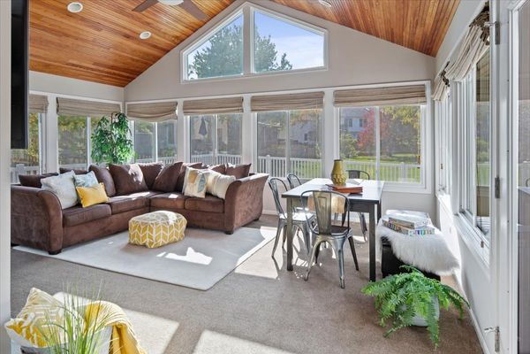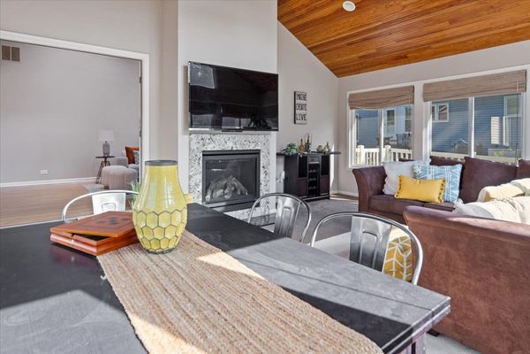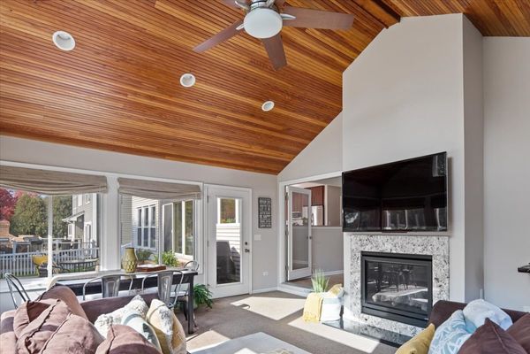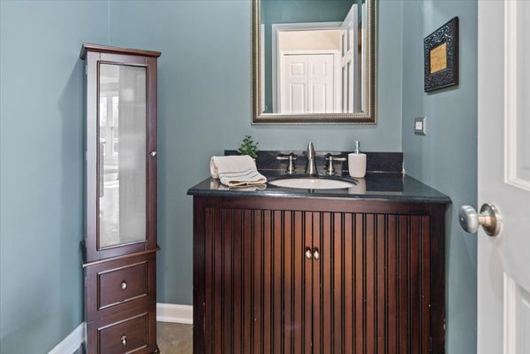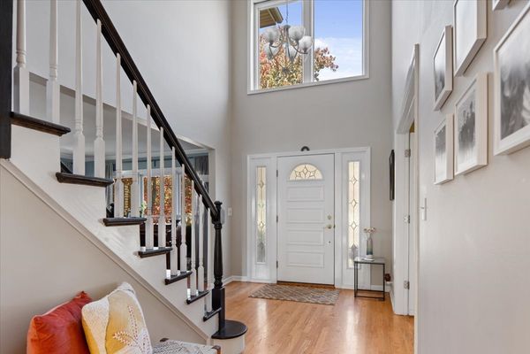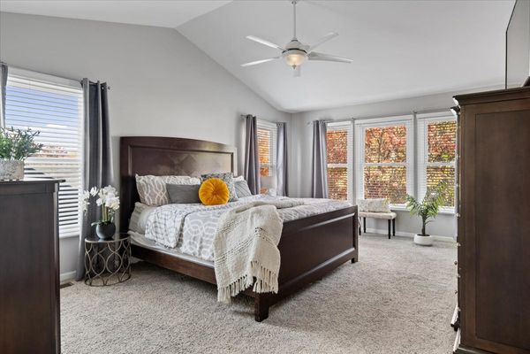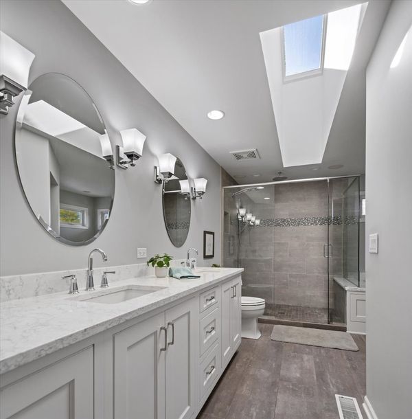0N678 Courtney Lane
Winfield, IL
60190
About this home
Begin your next chapter at this lovingly maintained Winfield Estates home in highly-rated Wheaton District 200! The home is one of 12 exclusive homes in which the backyard surrounds the Winfield Estates Park with playground and basketball courts! The 5 BR | 2.1 Bath home has been tastefully updated and with nearly 3, 000 square feet there is no shortage of living or storage space here. Upon entering you'll be captivated by the 2-story foyer as you are greeted with gorgeous hardwood floors throughout most of the first floor. Experience the warmth and function of the home as it provides multiple areas for entertaining, relaxing or recreation! The Living Room and private Dining Room are the perfect setting for formal parties, while the updated Kitchen highlighting Cherry Cabinets, Quartz Countertops, and Stainless Steel Appliances opens to the spacious Family Room. Here a soaring vaulted ceiling and an abundance of natural light create an amazing ambiance for get-togethers. From the Kitchen watch the sunset as the sliding glass doors lead to the Patio overlooking the Park. For game night or to simply cozy up to the fireplace enjoy the sun-lit Four Season Room, equipped with heating and cooling. The main level also offers an Office that can flex as the 5th Bedroom. Adjacent to the Kitchen is a Powder Room plus a Laundry|Mudroom accessible from the 2-Car Garage with added storage in Garage Attic. Venturing to the second level, you'll discover 4 Bedrooms including a spacious Primary Bedroom with vaulted ceiling together with a beautiful luxury en-suite showcasing dual vanity sinks, tub, separate shower, plus skylight and deluxe walk-in closet. All closets outfitted by Elfa Closet Design. Infinite supply of hot water with prized Tankless Water Heater. WiFi enabled Ecobee Smart Thermostat. Large crawl space. Great neighborhood to call home with tot lot, green space, basketball courts together with walking paths plus 2 access points to the cherished Illinois Prairie Path. Located less than 2 miles to downtown Winfield, Northwestern Central DuPage Hospital, Metra train, Winfield Farmer's Market, Cosley Zoo plus convenient to downtown Wheaton restaurants and shops and Wheaton Sports Center.
