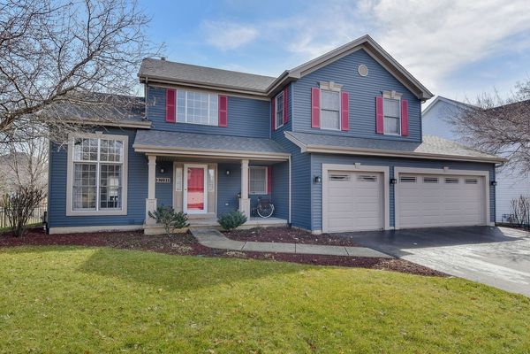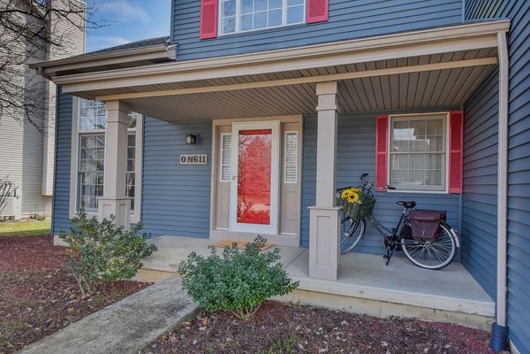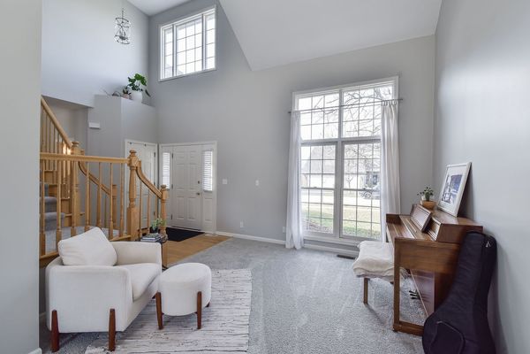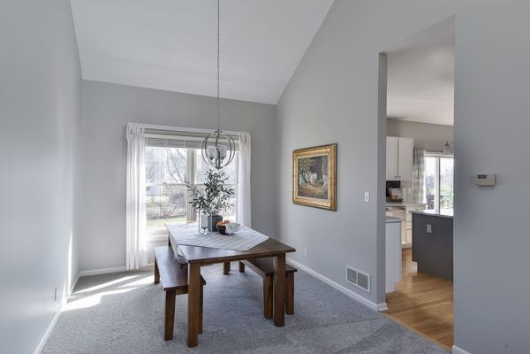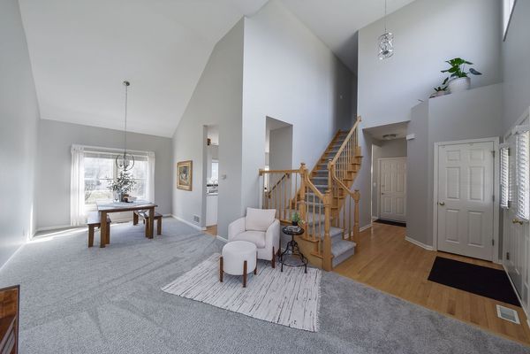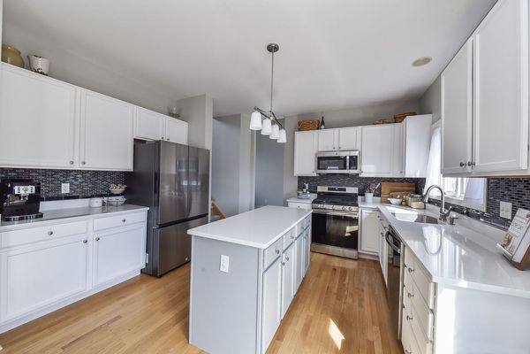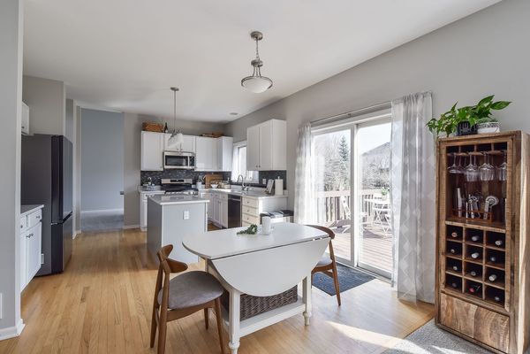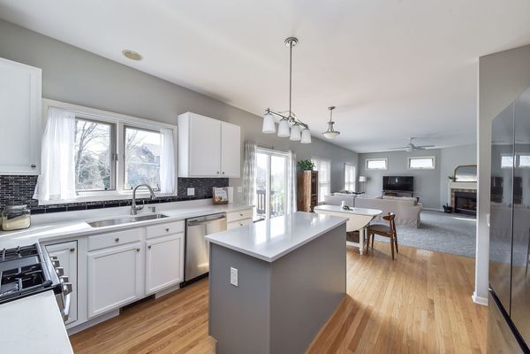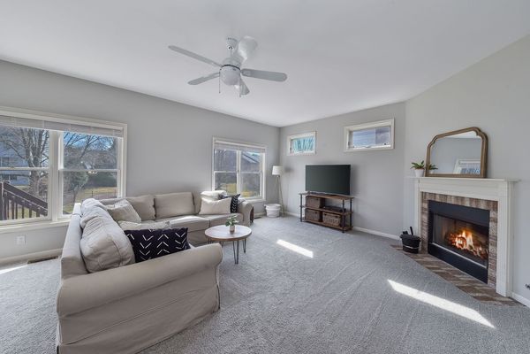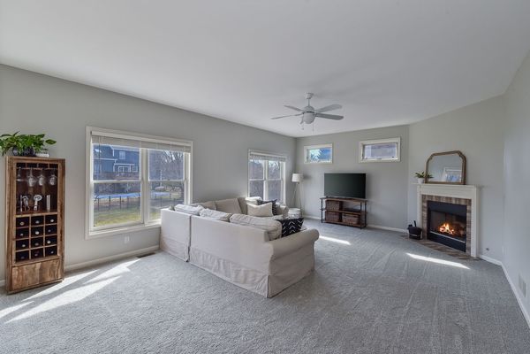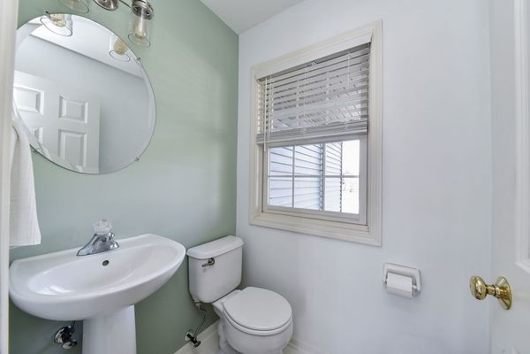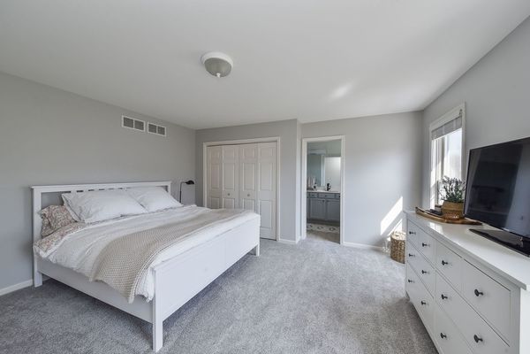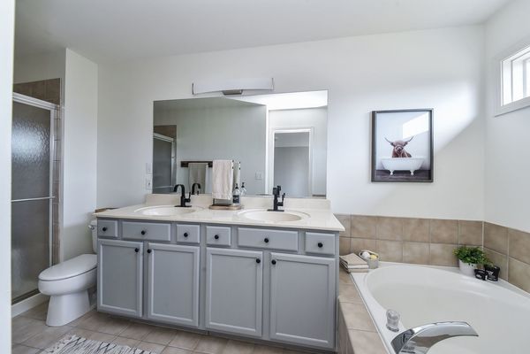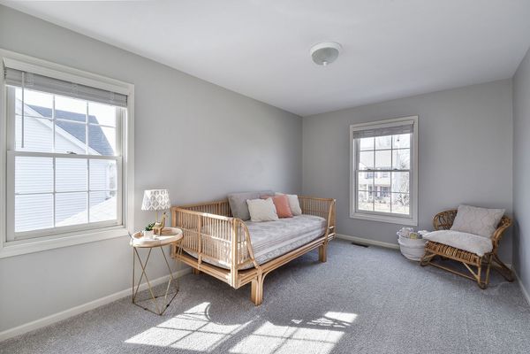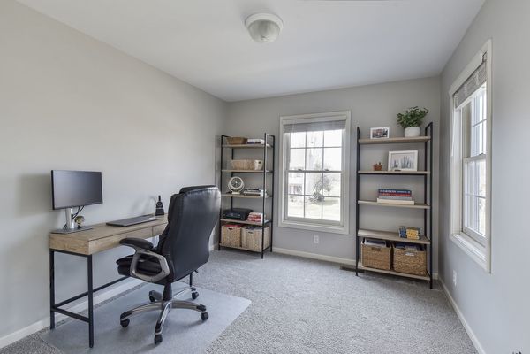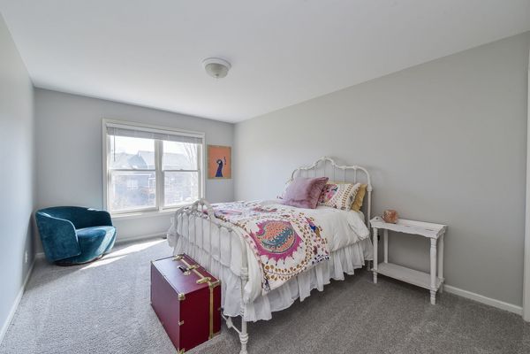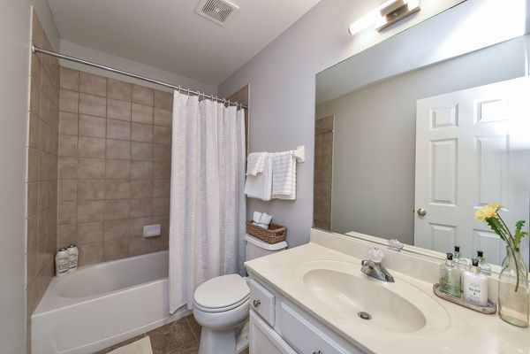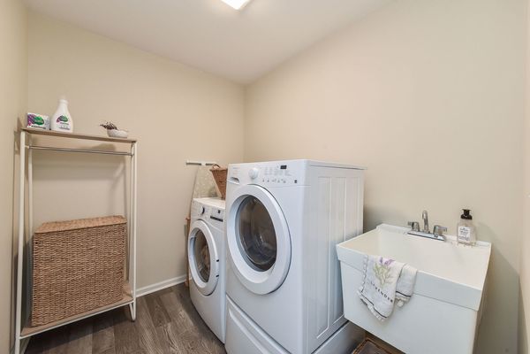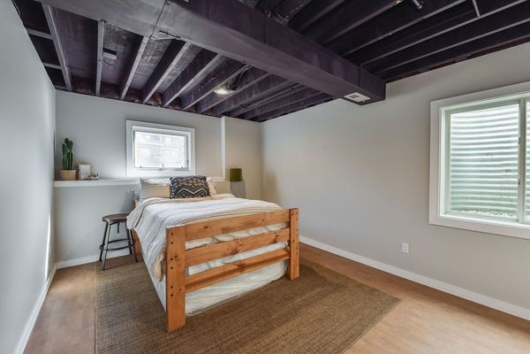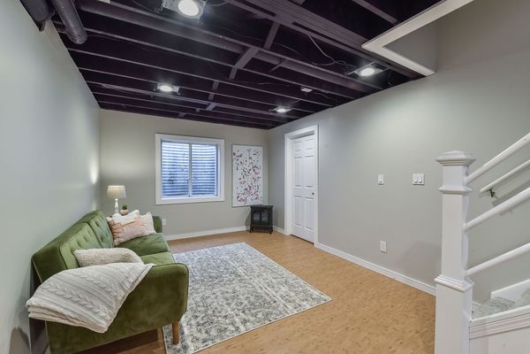0N611 W Weaver Circle
Geneva, IL
60134
About this home
This charming, updated home combines modern comfort and style to create a truly inviting and comfortable space. Recent updates shine throughout and will be evident as soon as you arrive. The kitchen has new stainless-steel appliances and is the perfect blend of beauty and functionality with quartz countertops and plenty of counter/cabinet space. The kitchen flows into the eating area and the spacious family room, giving a nice open feel which is complimented by an overflow of natural light. You'll love the views of the deck and large backyard which was recently fully fenced in. There is a mix of hardwood floors and new carpet throughout. Upstairs you'll find four bedrooms including the spacious primary suite, and you'll appreciate the convenience of the 2nd floor laundry room, newly updated with hardwood flooring, fresh paint, and a new clothes dryer. The English basement offers bedroom #5, and full bath, additional living space and a sizeable storage area. Outside, you're invited to relax...enjoy a meal and your favorite beverage on the large deck, or the patio below with a calming water feature. This home has it all and is located in a wonderful community with something for everyone! A neighborhood restaurant, ice cream shop, two golf courses, tennis and pickleball courts, walking trails, baseball fields, a community pool (with membership) and close-proximity to in-town Geneva with its fabulous restaurants and boutique shopping. In addition to what was mentioned above, recent updates include roof, siding, gutters, and garage doors. Water heater and A/C within the last 2 years. Also, new carpet, interior paint, cordless window blinds, an updated powder room, and the list goes on...
