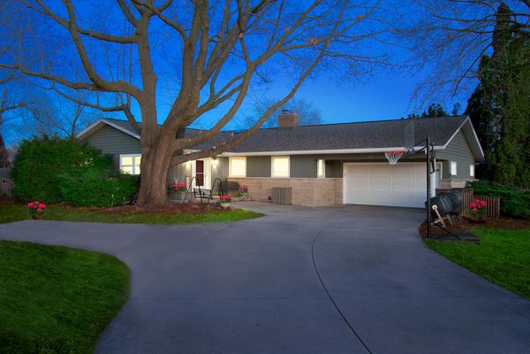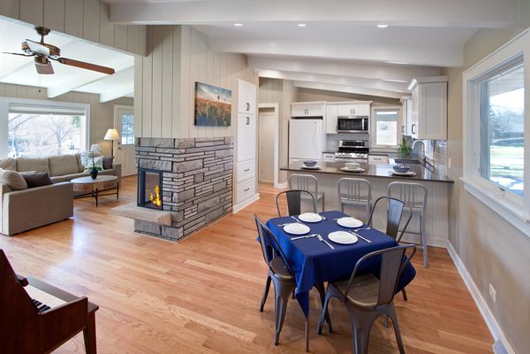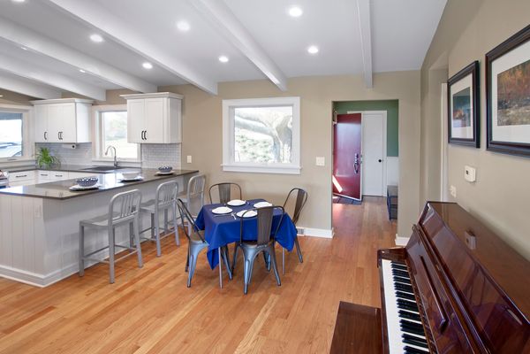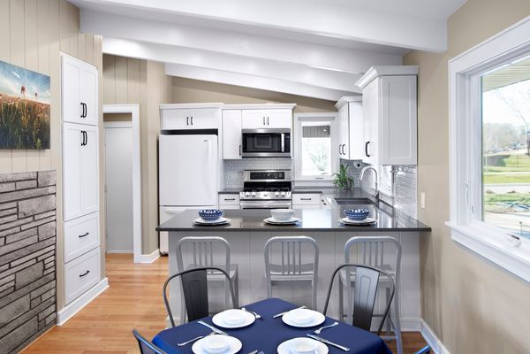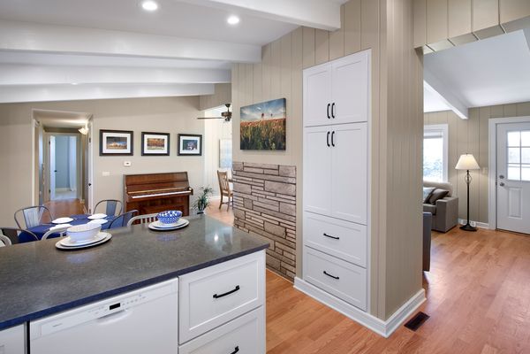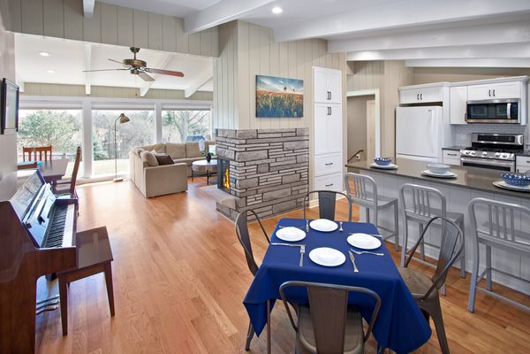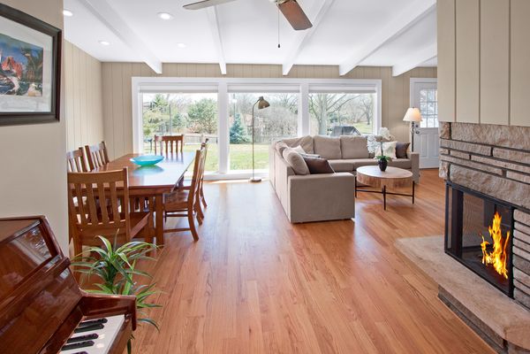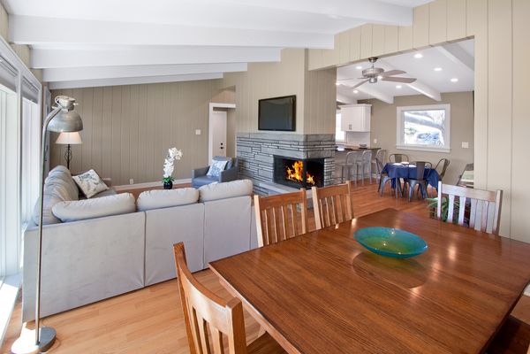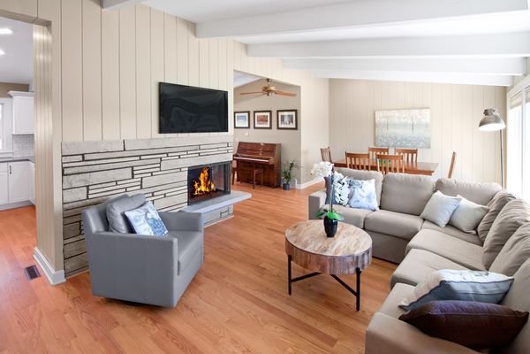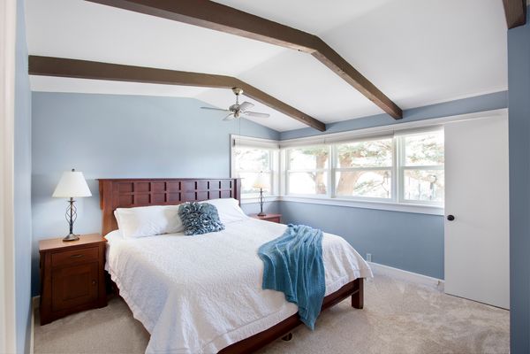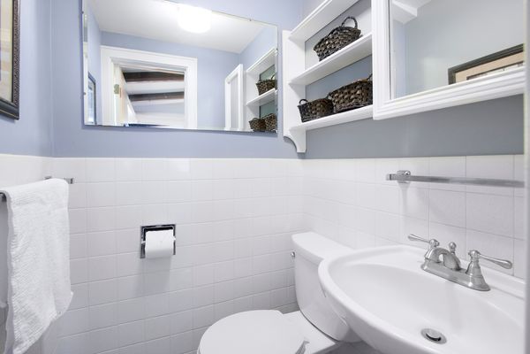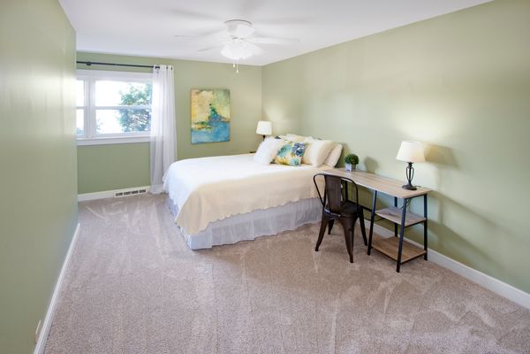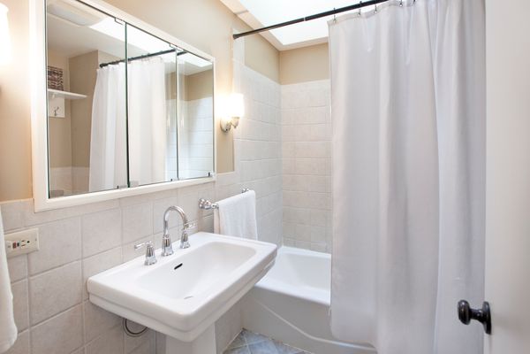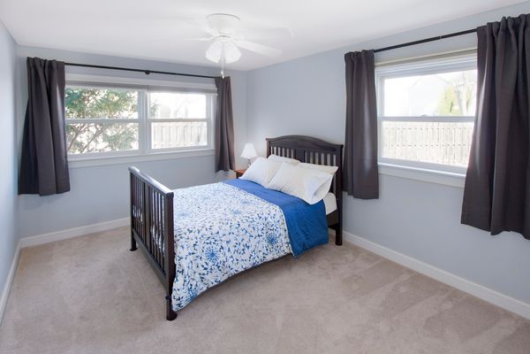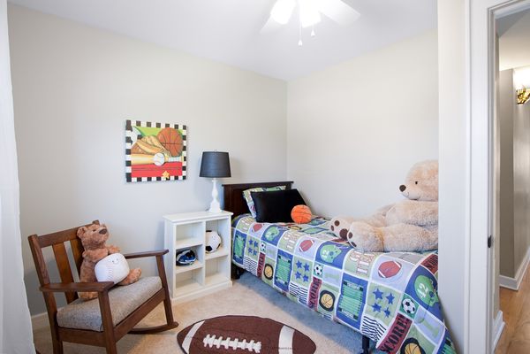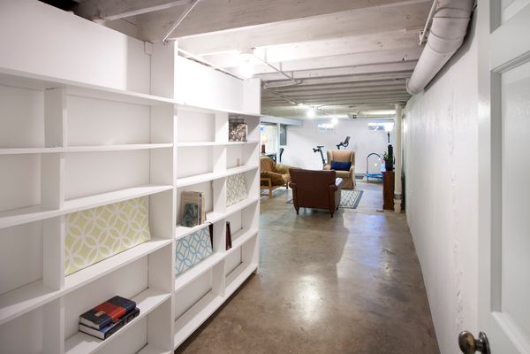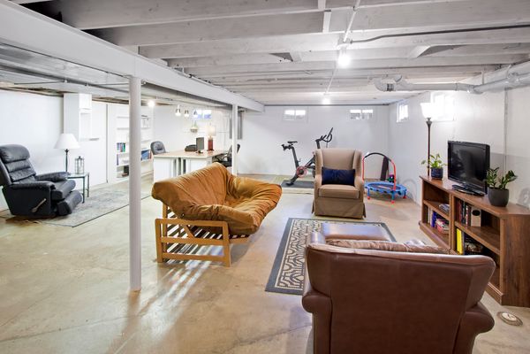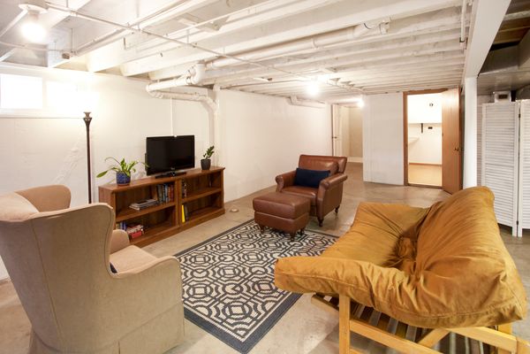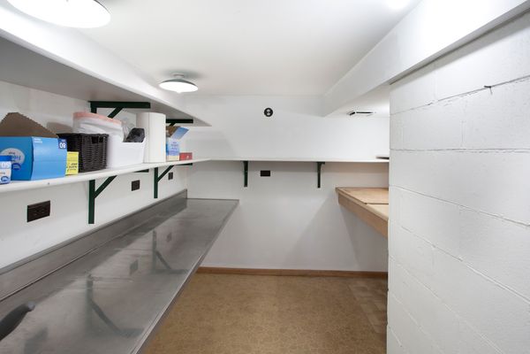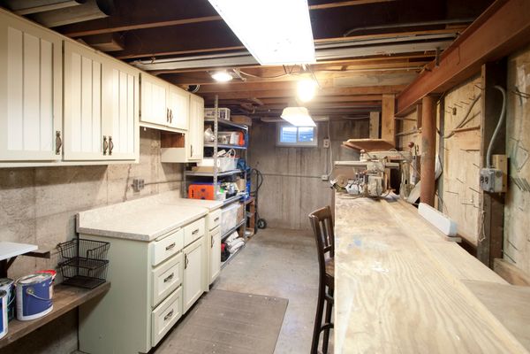0N531 Papworth Street
Wheaton, IL
60187
About this home
Welcome to this beautifully updated and energy-efficient 4 bed, 1 1/2 bath ranch home strategically located on a double lot (.41 acres) offering stunning sunrise & sunset views. Relish the savings in energy efficient Anderson & Marvin Low E, argon gas windows (2021), & solar panels (2021). Delight in the recently updated kitchen (2019) with its double oven, pantry with roll-out drawers, quiet close cabinet, breakfast bar, eat-in area, LED canned lighting, and hardwood floors. The basement boasts a Walk-in Pantry (formerly a dark room), radon mitigation system, 2 huge crawl spaces, a workshop, and plenty of room for a home office, recreational & exercise areas. Other fabulous updates include a roof tear-off and replacement in 2019 with a new skylight & oversized gutters, a brick paver front porch (2021), painted exterior and backyard fence, and recently added native landscape, fruit, and vegetable gardens. Enjoy one of the best views in Wheaton overlooking North Side Park prairie and maple trees that boast brilliant red foliage in the Fall. Relish the proximity to the North Side Park with its abundant amenities including a pool, playground, fishing docks & walking paths around the lake, sledding hill, sports fields, tennis & basketball courts. This fabulous home, ideally situated among highly-ranked schools and Wheaton College, is only 1.8 miles from Downtown Wheaton & the Metra Train Station.
