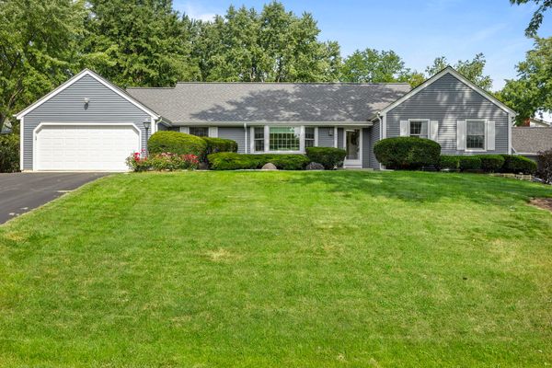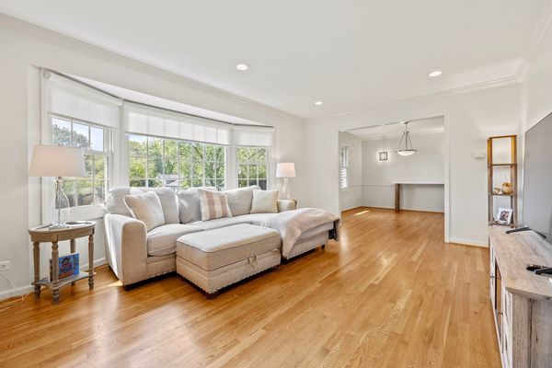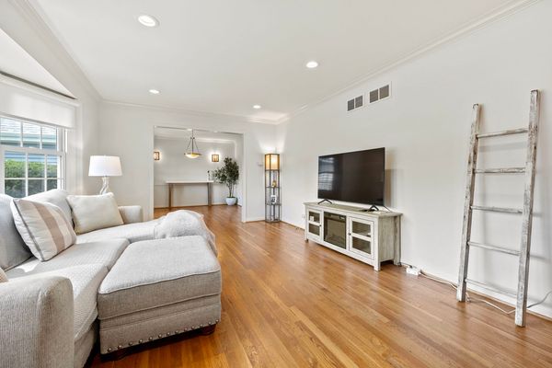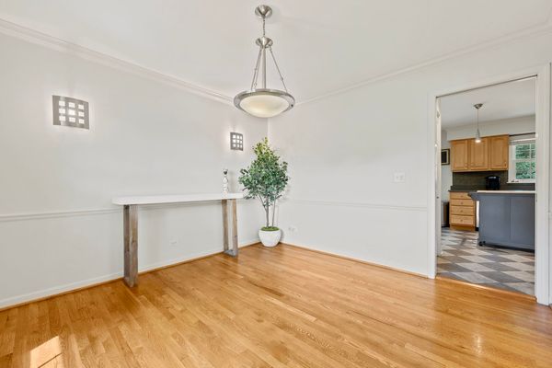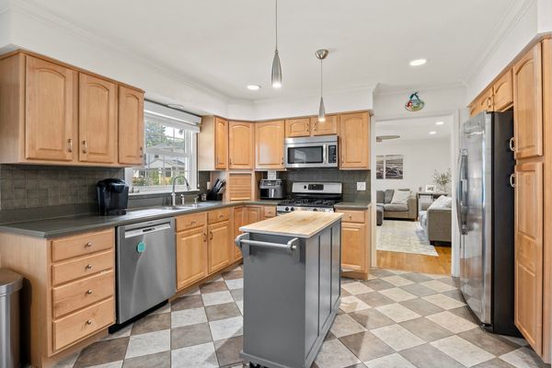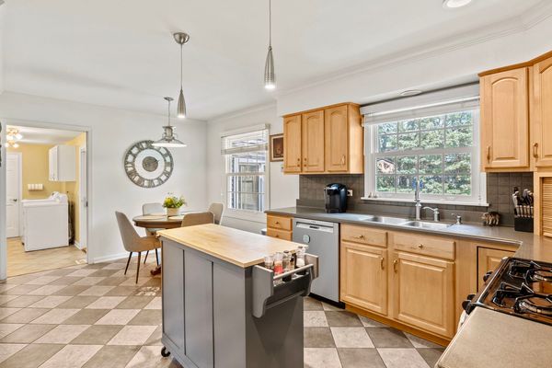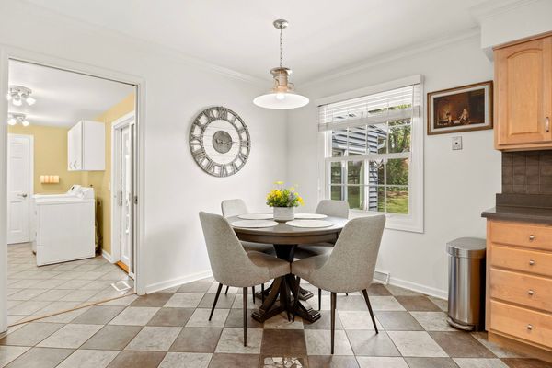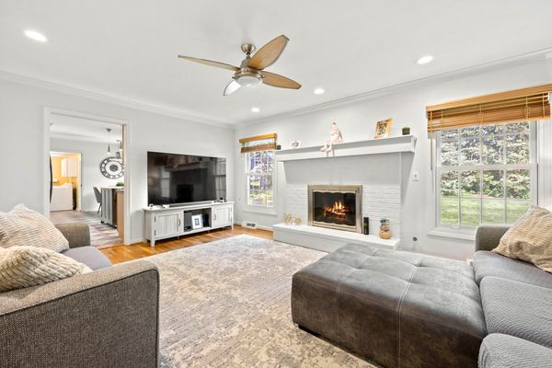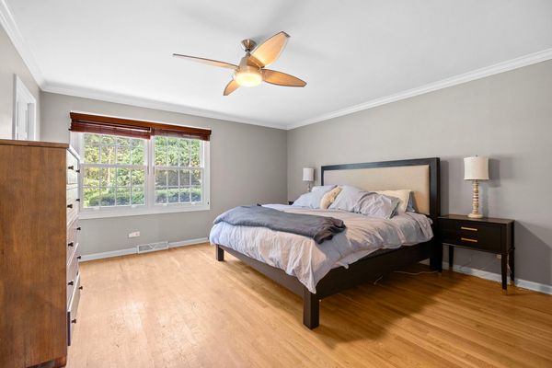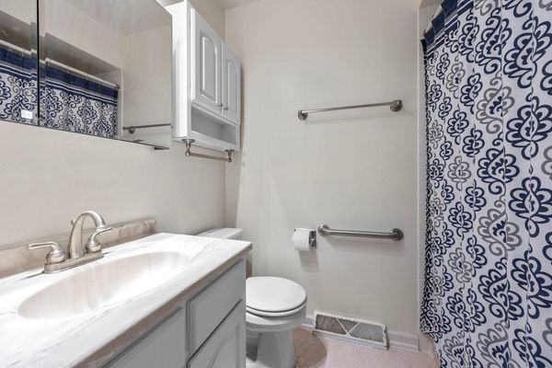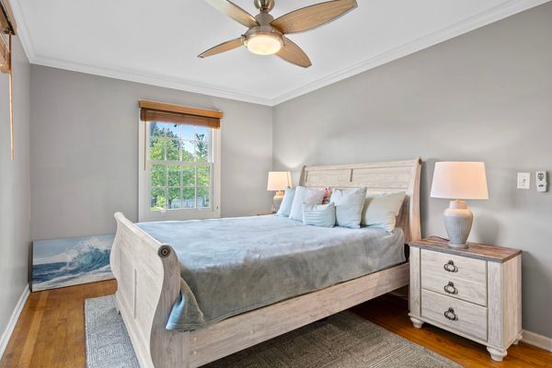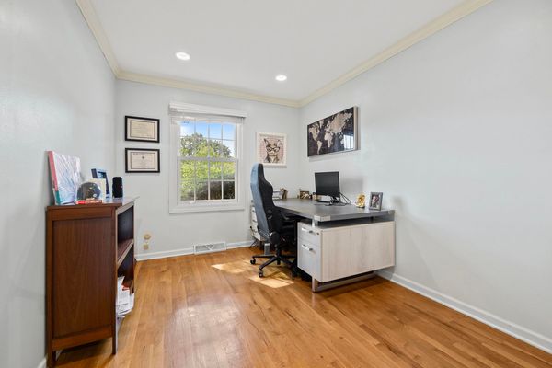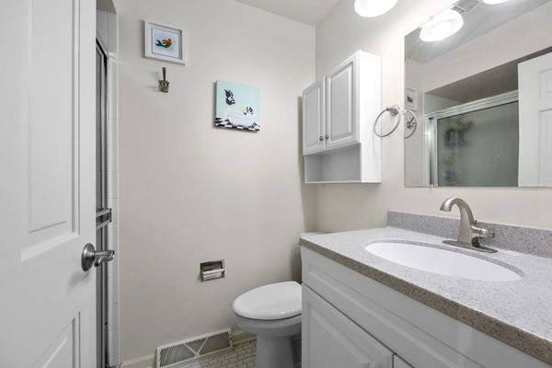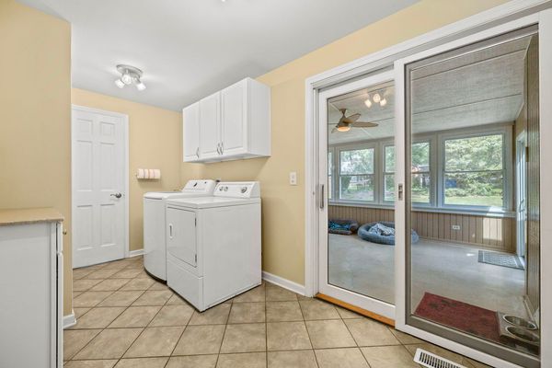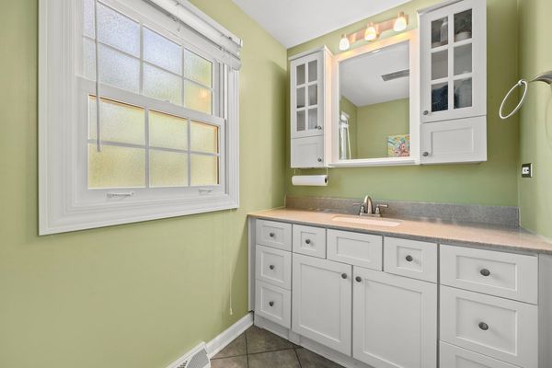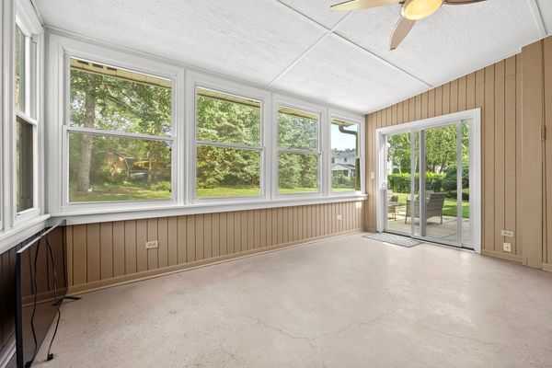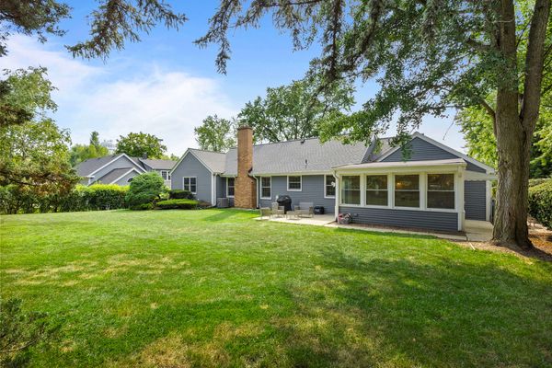0N305 Robbins Street
Winfield, IL
60190
About this home
***MULTIPLE OFFERS RECEIVED***Welcome to charming Winfield in this 3 bedroom 2 1/2 bath, well maintained ranch home. Newer roof, siding, gutters, shutters and garage door in 2019! The large kitchen features an eat-in dinette area, Corian counter tops, stainless steel appliances and ceramic tile flooring. Enjoy the spacious family room highlighted by a masonry gas fireplace and a large living room with an adjacent, separate dining room, both with hardwood floors. The primary bedroom includes dual walk-in closets with a private ensuite bath. Two more generously sized bedrooms have hardwood floors and double door closets. The hall bath has been updated. There is a large sunroom with sliding glass doors to the patio and nicely landscaped, fenced back yard. The unfinished, full basement provides tons of storage. There is a gas powered backup Generac generator in the event of an emergency. Close to Central DuPage Hospital, train station, local parks, shopping, forest preserve and I-355. Don't miss the chance to own this wonderful home in a great neighborhood!
