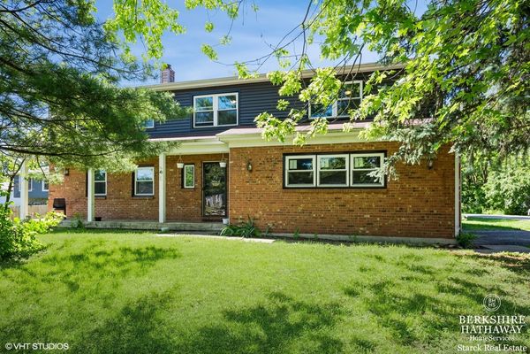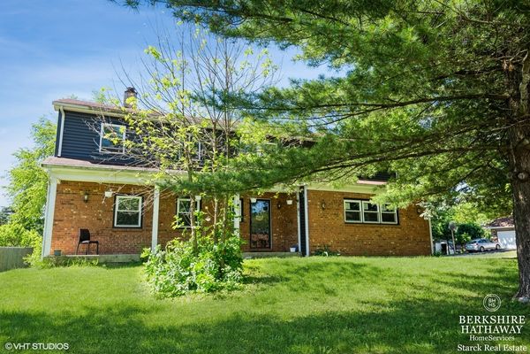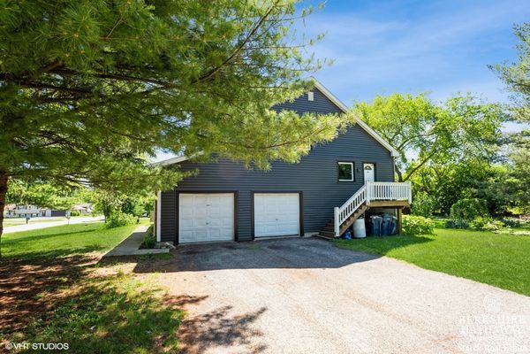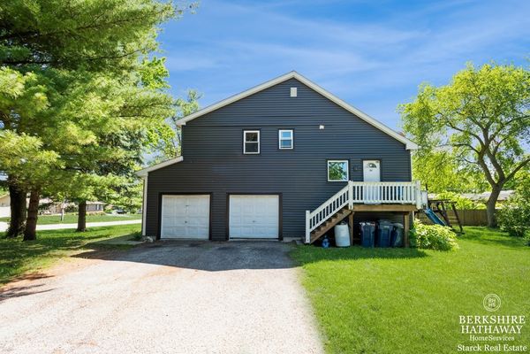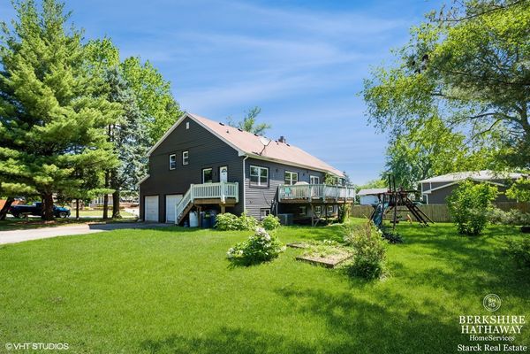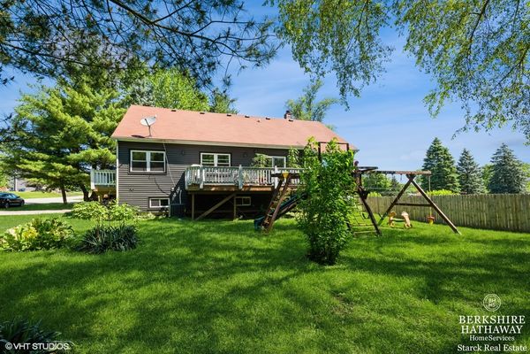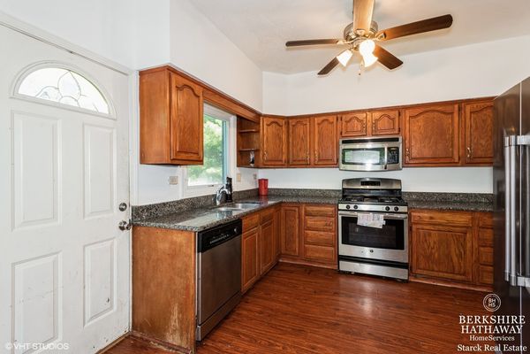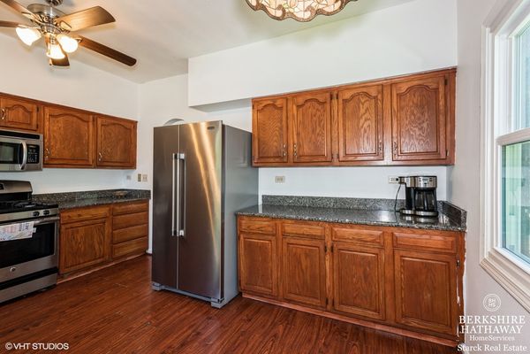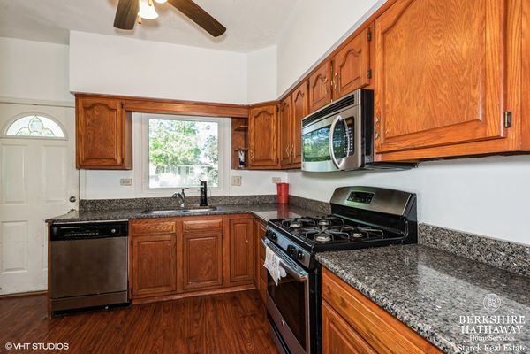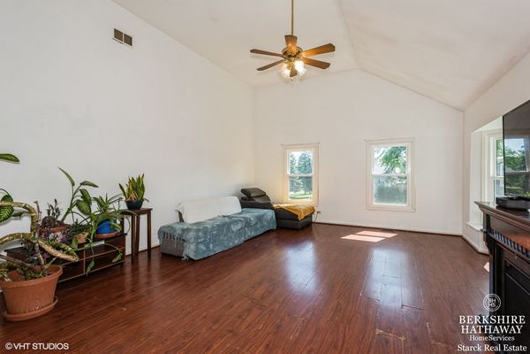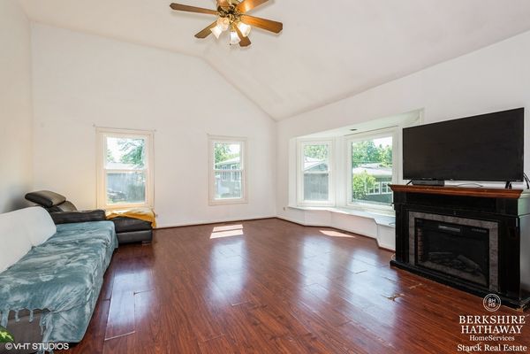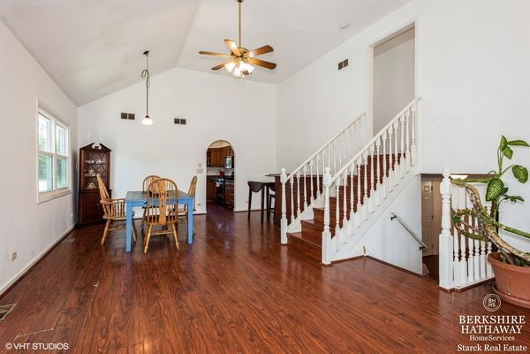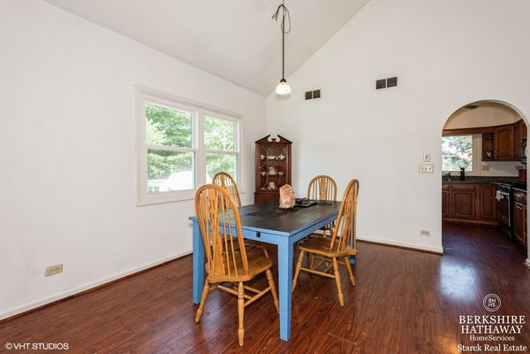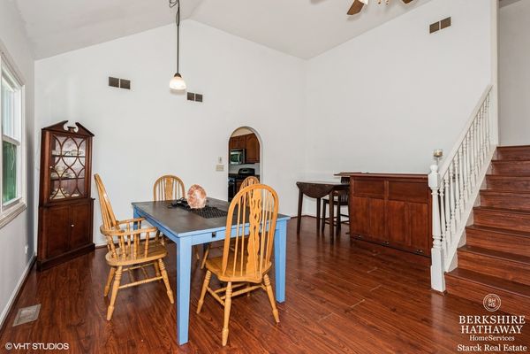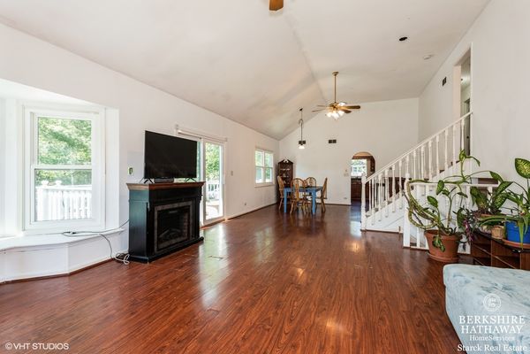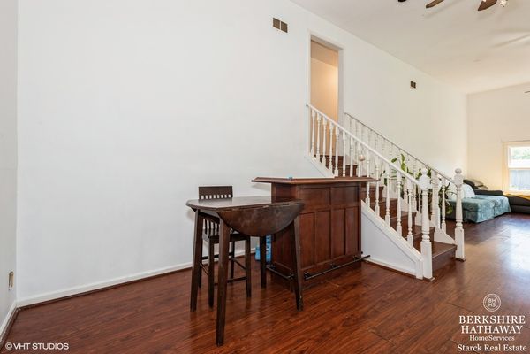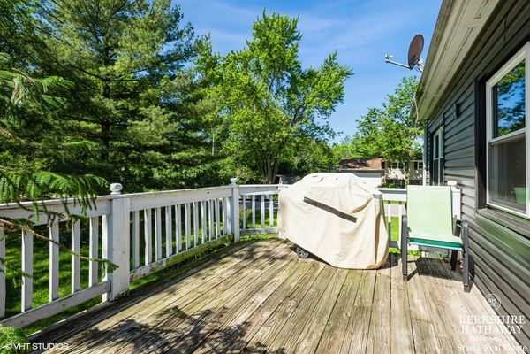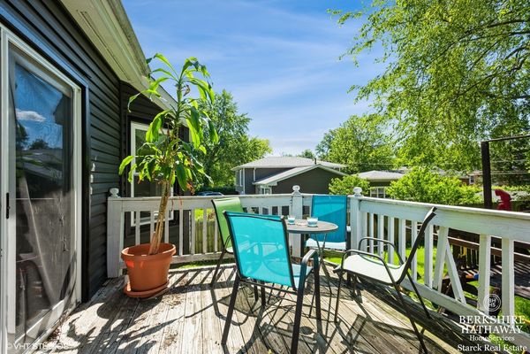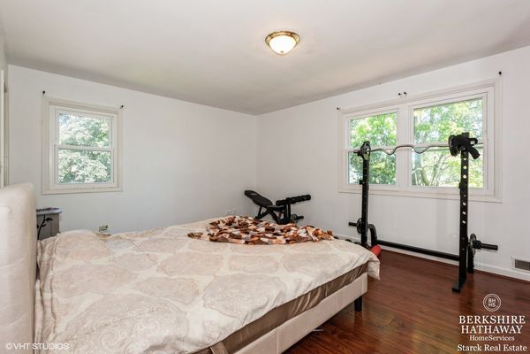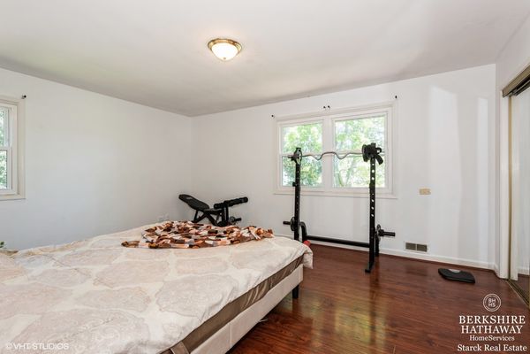0N145 Sunset Avenue
West Chicago, IL
60185
About this home
Welcome to your spacious oasis! This stunning home boastsd an expansive open floor plan, meticulously remodeled in 2014 to offer modern comfort and style. Step into the inviting living room, complete with a cozy fireplace, perfect for relaxing evenings or enteraining guests. The heart of this home is the incredible great room, flooded with natural light from its bright windows and featuring voluminous ceilings that create an airy ambiance. Sliding doors lead to an elevted deck overlooking a sprawling yard, providing an ideal setting for outdor gatherings and al fresco dining. Adjacent is the vaulted dining area, adding an elegant touch to every mealtime. Prepare culinary delights in the fully remodeled eat-in kitchen, adorned with sleek granite countertops, top-of-the-line stainless steel appliances, ample cabinetry, and a convenient side door for easy access to outdoor spaces. Retreat to spacious bedrooms, each offering comfort and tranquility, while updated baths provide a touch of luxury and convenience. The lower level presents a perfect retreat for leisure and enterainment, with a recreation room ready for a pool table or your favorite games. Nestled in unincorporated West Chicago, enjoy the benefits of low taxes and the serenity of suburban living. Recent upgradeds include 32 new windows and new siding, ensuring both enerygy efficiency and curb appeal. Plus, the dryer is only a year old, while the washer and dryer are just 3 years old, offering peace of mind and convenience. Dont miss the opportunity to make this remarkable home yours-schedule a showing today and discover your dream lifestyle!
