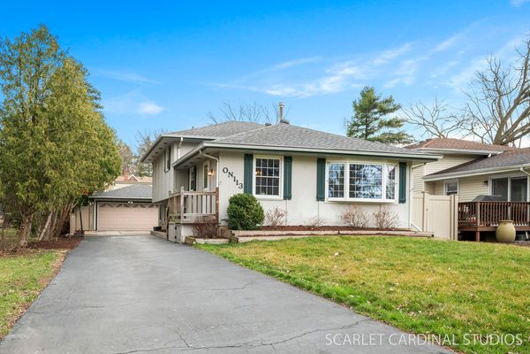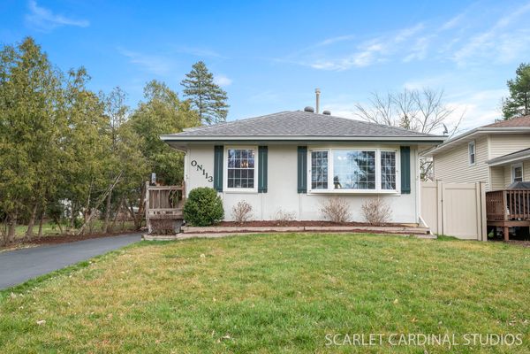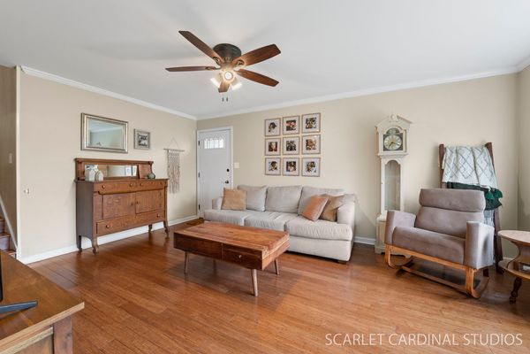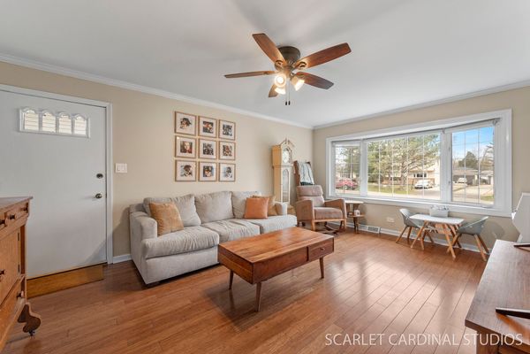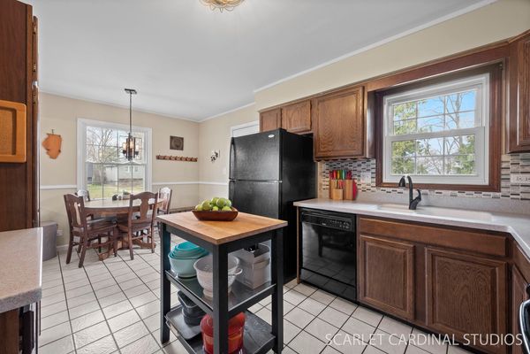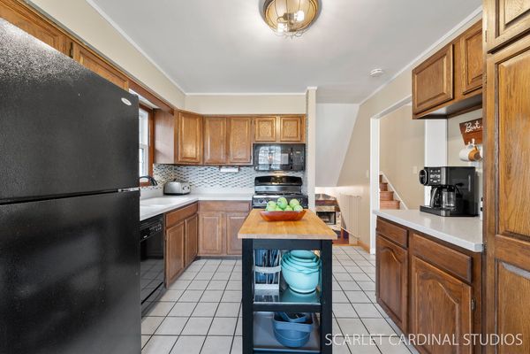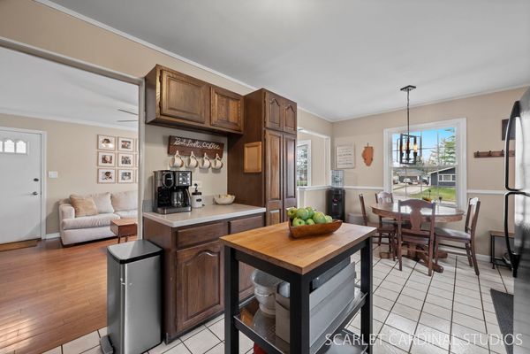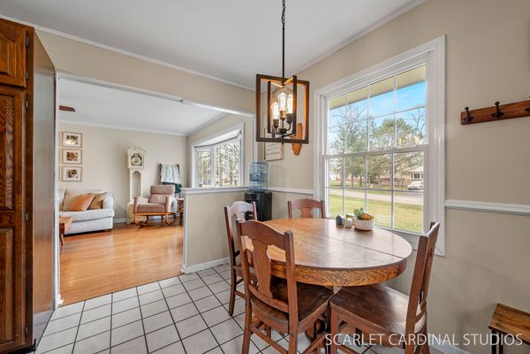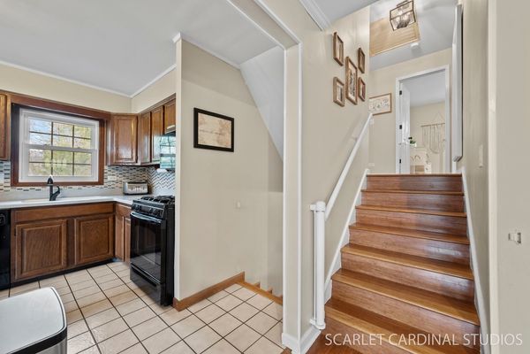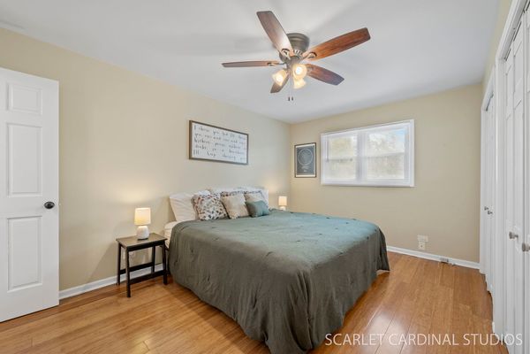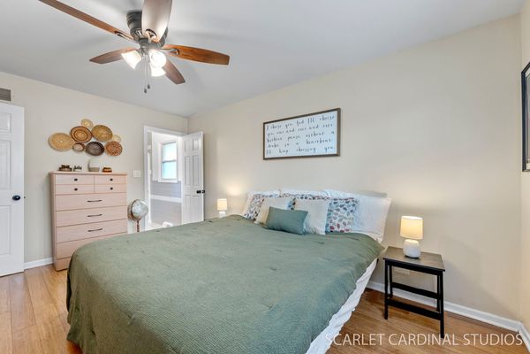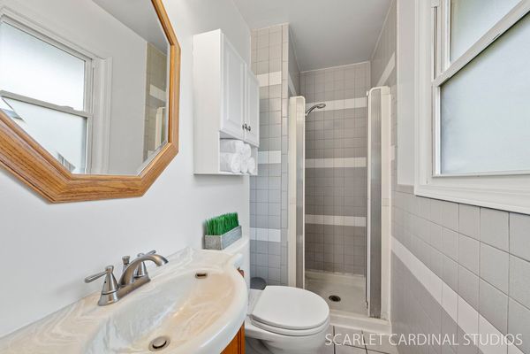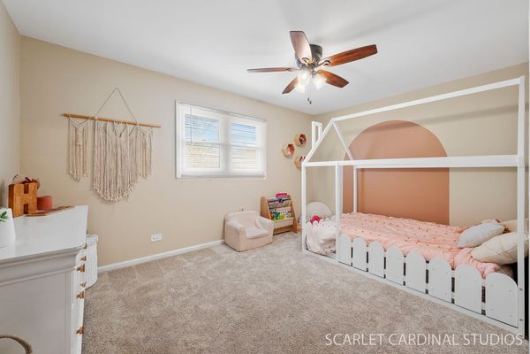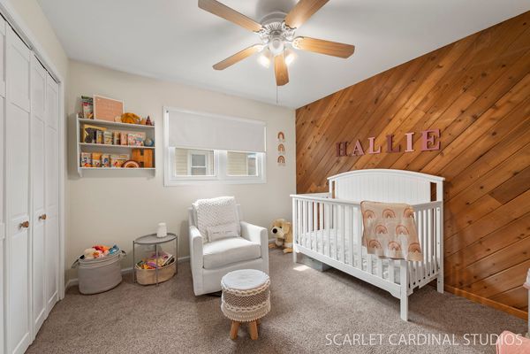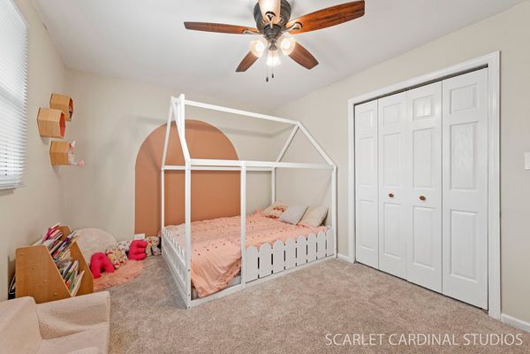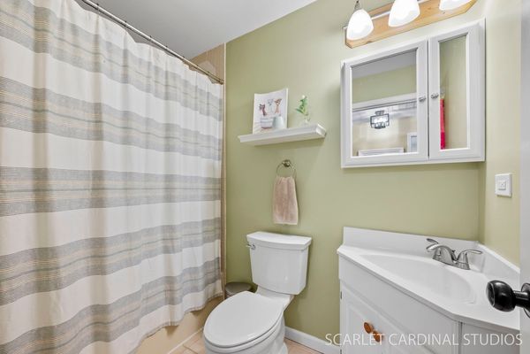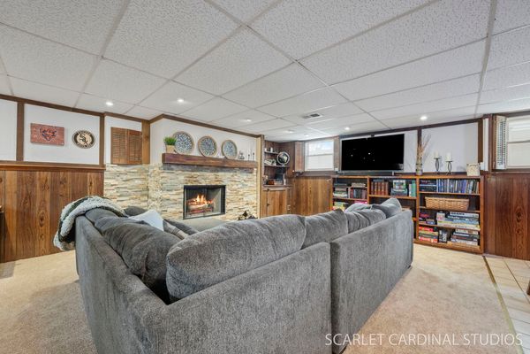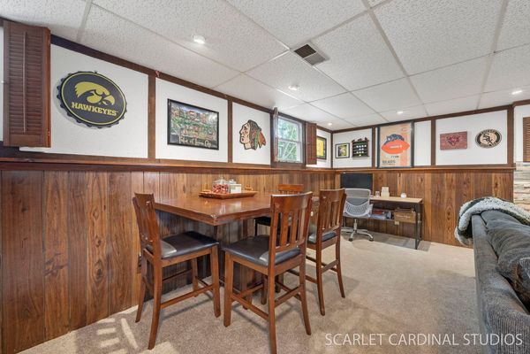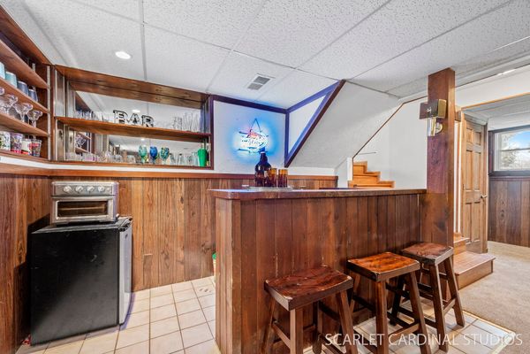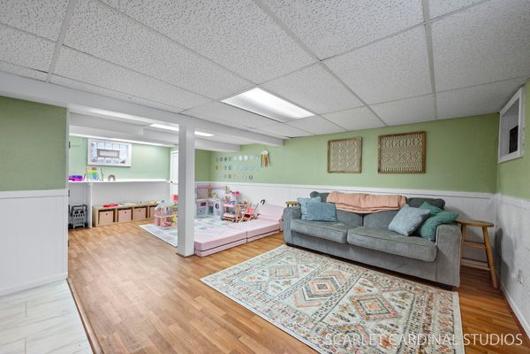0N113 Evans Avenue
Wheaton, IL
60187
About this home
**Highest and Best Called for by Sunday April 7th at 5pm**Great spaces abound in this 3 bedroom, 2 bath home. Highly rated District 200 schools and close to the Paths and Trails, Cosley Zoo, Lincoln Marsh, Jr High, Elementary School, and Graf Park. The main floor has a nicely sized Living Room with great natural light and Hardwood Floors plus a Kitchen with Pantry Cabinet and Dinette Space. The Owner's suite has great closet space and a private full bath. The darling 2nd and 3rd bedrooms have their own accent walls and are across from the Hall Bath. The Lower Level Rec Room is a great place to relax or entertain by the cozy fireplace and built in bar complete with sink. There is a bonus rec room in the finished sub-basement near the laundry area. The outside area is great for friends and family too with the large screen porch, patio area, and fenced yard. You'll love the 2+ car garage. Newer Iron Filtration Water System was installed in 2020 and Water Heater was replaced in 2021. Just a quick 5 min drive to downtown Wheaton. The quiet low traffic road provides a perfect setting for your next home.
