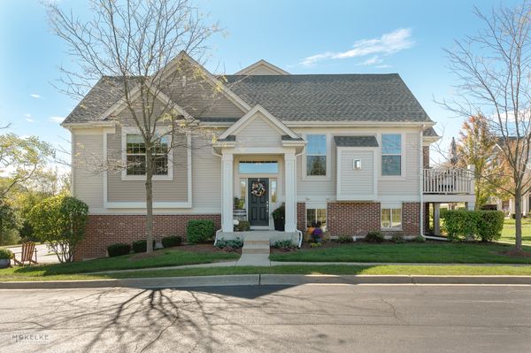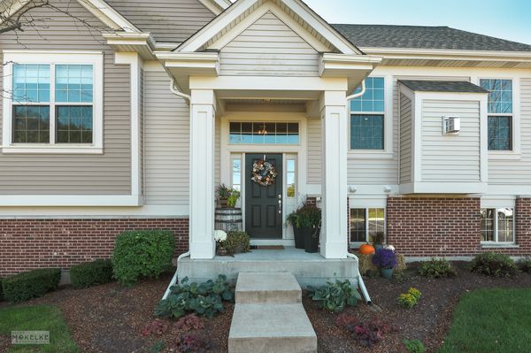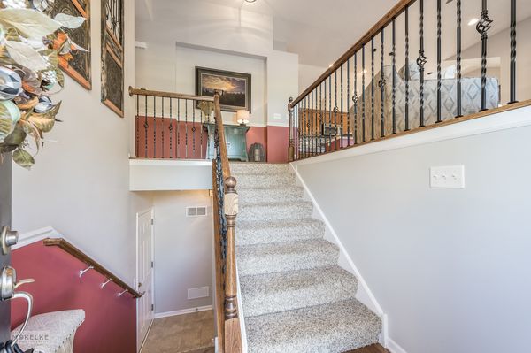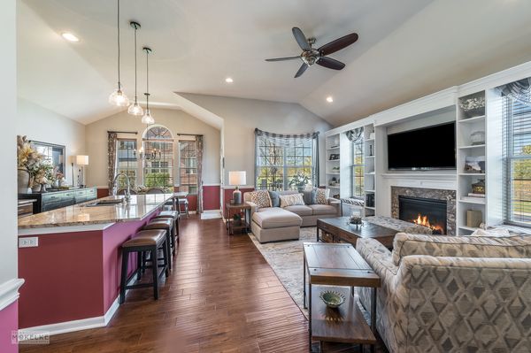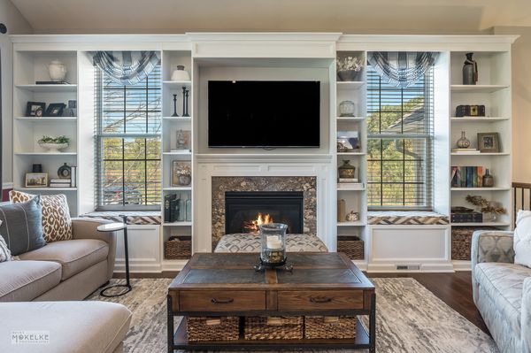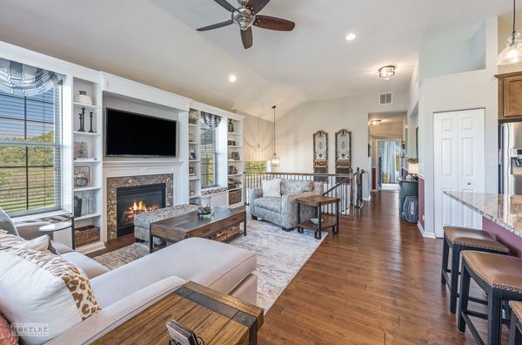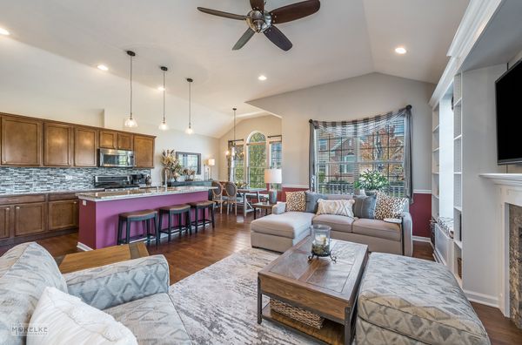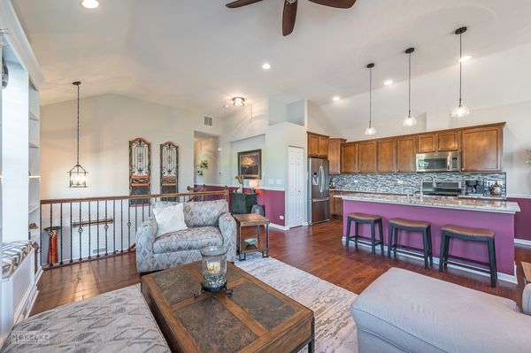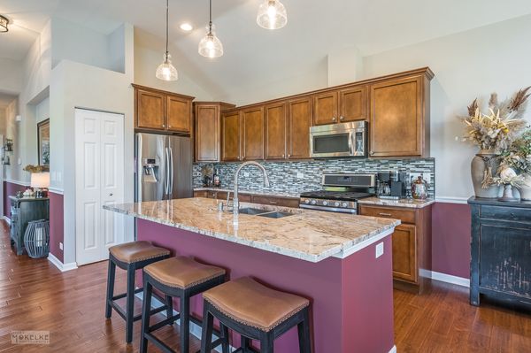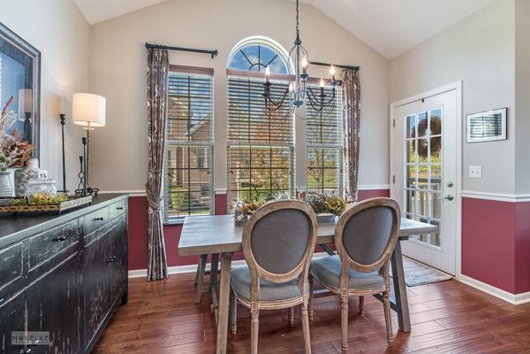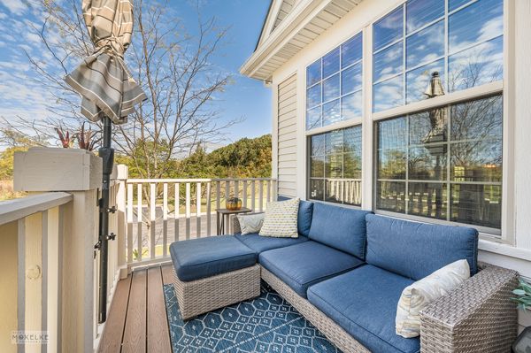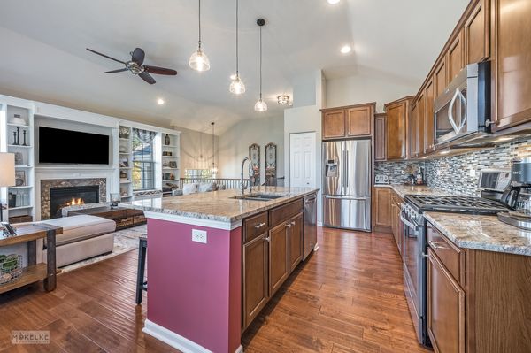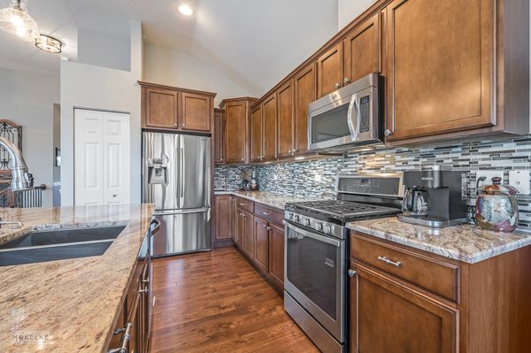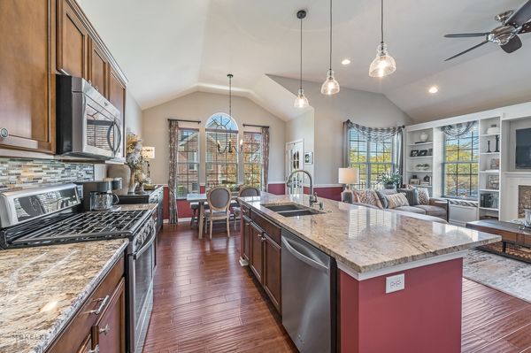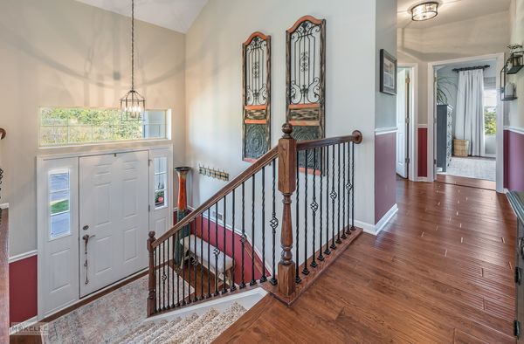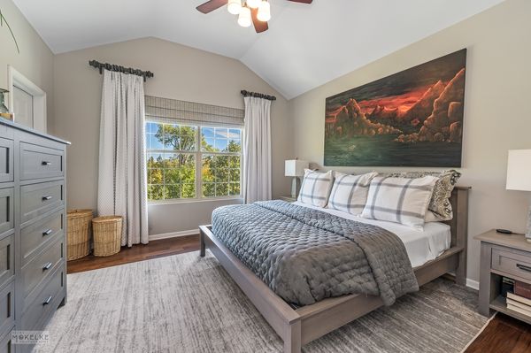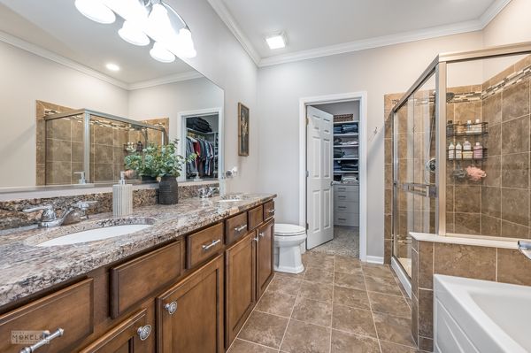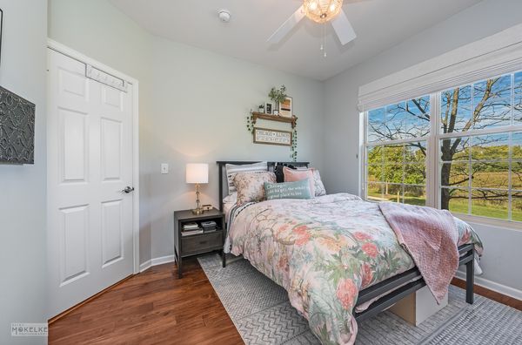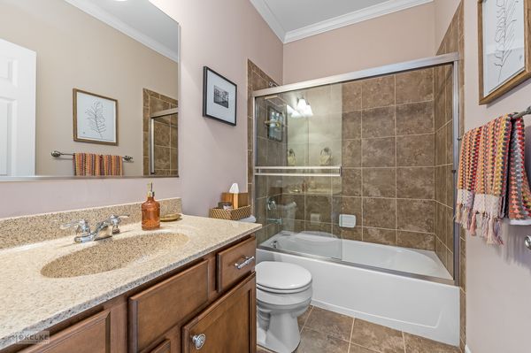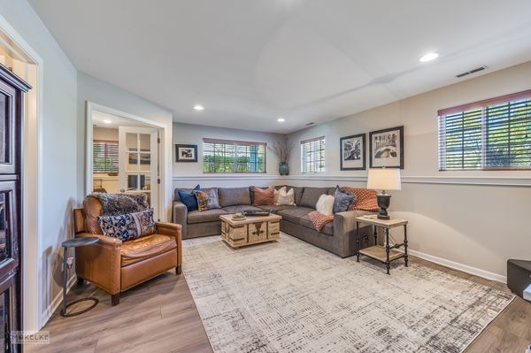0N097 Preserve Court
Winfield, IL
60190
About this home
Multiple Offers received. Client asking for highest and best by Friday 5pm. Introducing this beautifully updated builders model end unit townhouse in Shelburne Farms overlooking the picturesque forest preserve, offering the perfect blend of modern living and natural tranquility. This impeccable 3 bed, 3 bath home is spacious and meticulously maintained. The kitchen boasts custom cabinetry, pewter hardware, recessed lighting, ssl appliances, lazy Susan, granite countertops, glass slate backsplash, hand-forged black iron light fixtures and pendant lights. The island includes seating, granite, ssl sink, disposal and pull-out faucet making the kitchen a chef's delight. The living area has white trim, custom bookshelves with seating and benches, hand scraped acacia hardwood flooring, wrought iron spindle staircase, recessed lighting, ceiling fan, and a gas fireplace with granite surround. The spacious primary suite also has hardwood floors, top down/bottom up custom black-out blinds, trey ceiling, updated ceiling fan w/ lighting, and 2 closets with custom closet installations. The primary en-suite bathroom includes crown molding, dual sinks and granite counter, tiled walk-in shower and tub. The 2nd bedroom is also on the main floor and has hardwood, ceiling fan, top/down blinds and walk-in closet with custom closet with drawers. The other 2 full baths also include crown molding, tiled/tub surrounds and custom glass enclosures. The lower level English basement also includes custom white bookshelves, flat screen TV, LVP flooring, plus a back bedroom or office with french doors. What truly sets this townhouse apart is its picturesque view, which overlooks the serene forest preserve. Imagine sipping coffee on your private deck listening to the sounds of nature and enjoying lush greenery. Walk to downtown Winfield, the train and enjoy miles of walking paths. Hurry, this townhome won't last long.
