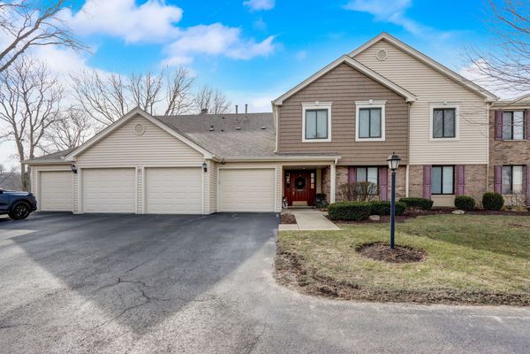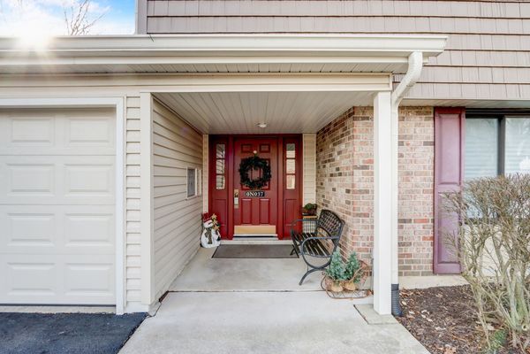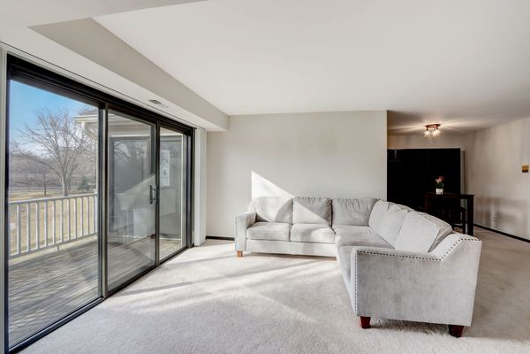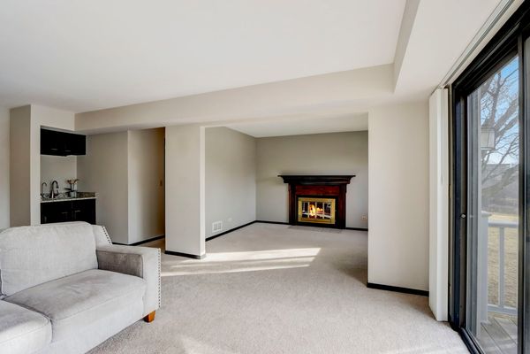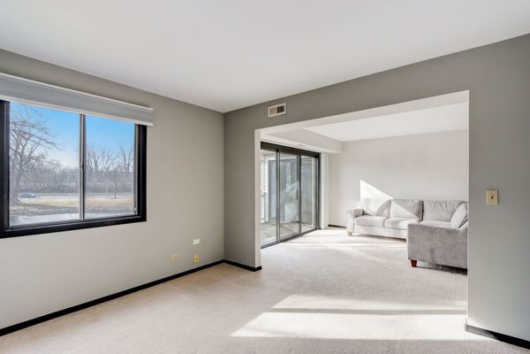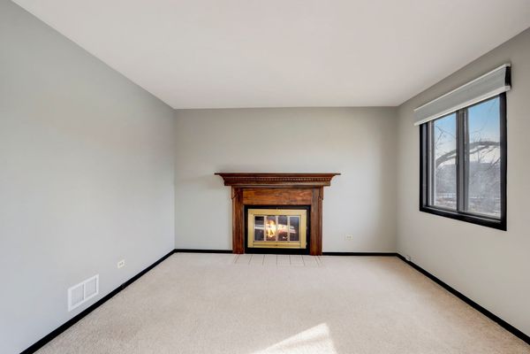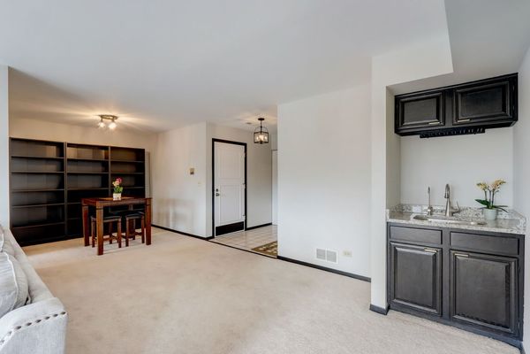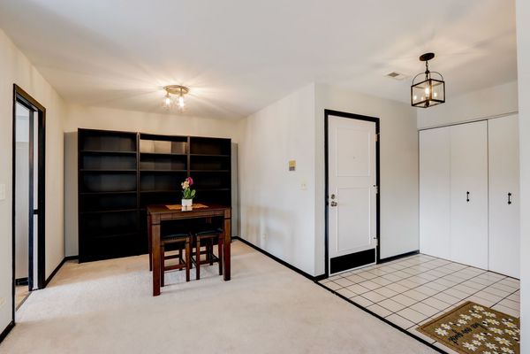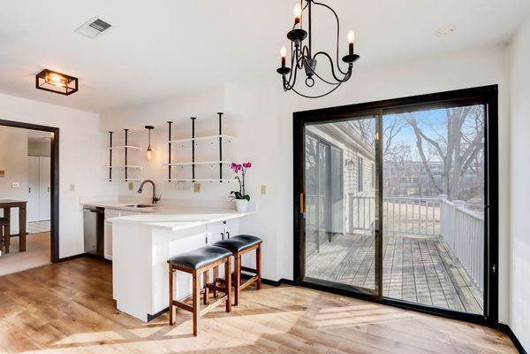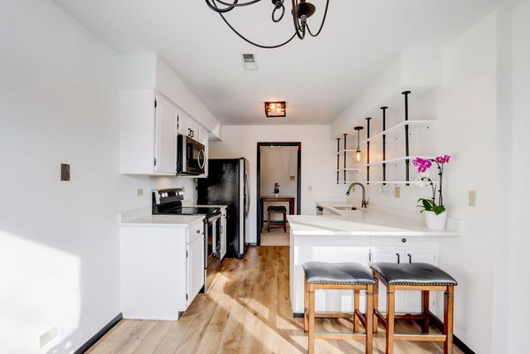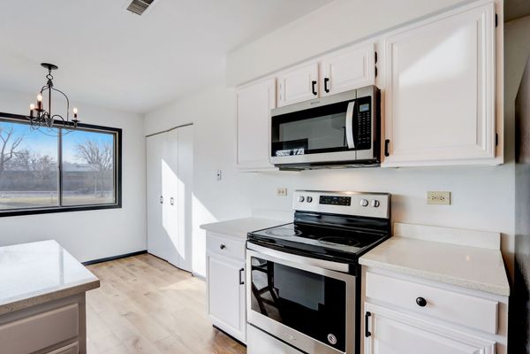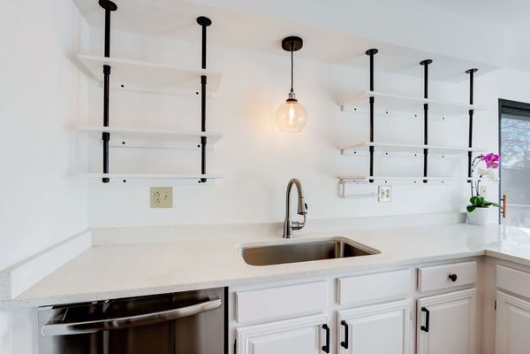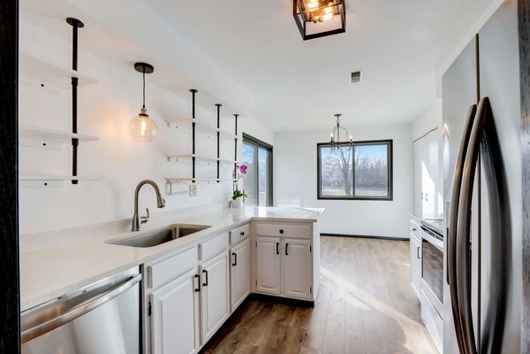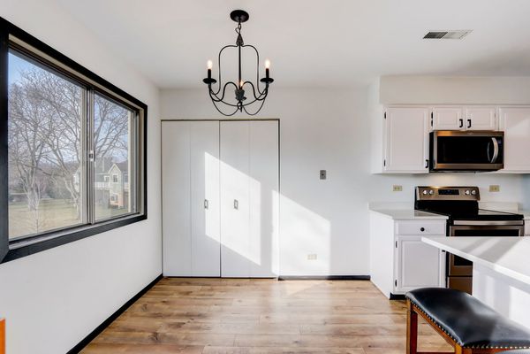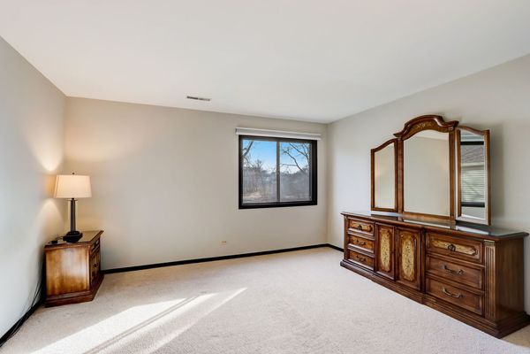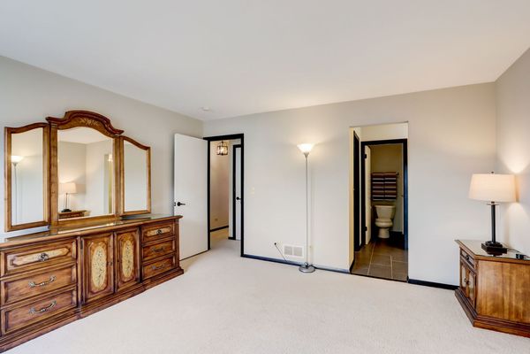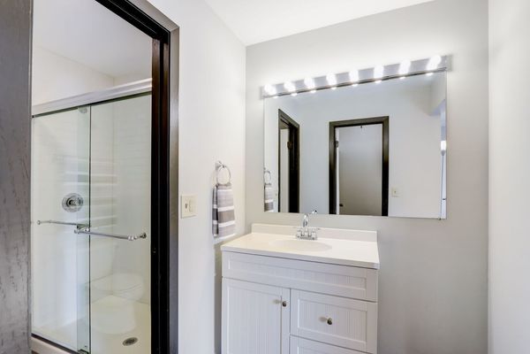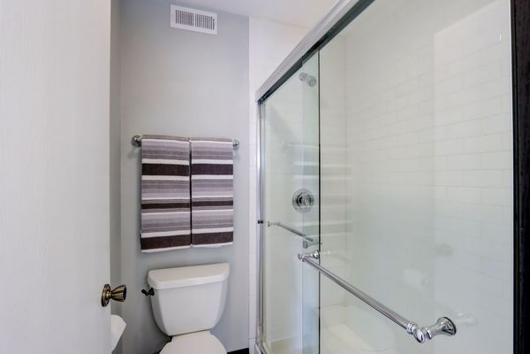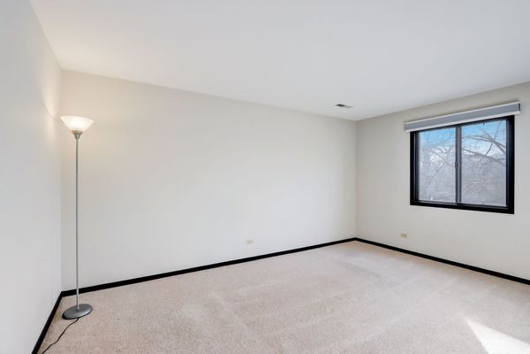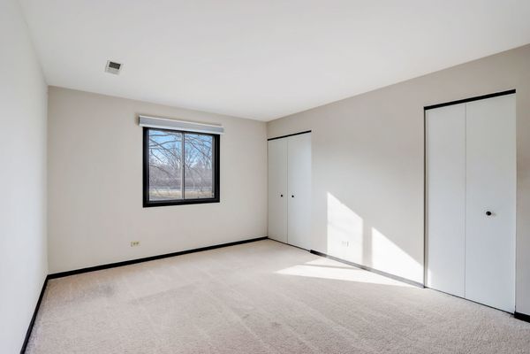0N037 Coniston Court Unit 505
Winfield, IL
60190
About this home
Rarely available, beautifully updated 2 bedroom, 2 bathroom condo in highly desirable Highlake offering amazing lake views! This home is on the second floor and is light and bright with natural light illuminating the entire space! Step inside the front door and find a lovely dining area flowing into the spacious living room with wet bar and sliding glass doors to the private balcony overlooking the tranquil lake! The gourmet eat-in kitchen is complete with quartz counters, crisp white cabinetry, stainless appliances, breakfast bar, updated lighting & shelving plus a large pantry! The second set of sliding glass doors opens to that incredible deck - ideal for enjoying the views of the private lake and surrounding green space! There is a bonus, versatile home office/den off the living room featuring a cozy fireplace and more water views! The primary ensuite bedroom with large walk-in closet also boasts lovely waterviews! The spacious secondary bedroom and full hall bath round out this fabulous home! Additional features include an in-unit laundry room and private attached 1 car garage. NEW cellular shades on windows, vertical patio door blinds and under sink kitchen reverse osmosis system all installed in 2019. The Highlake community is nestled in a nature lover's tranquil setting with nearby walking/biking trails, forest preserve, 3 acre swimming lake with private fishing rights and beach exclusively for residents. Just blocks to Metra station, charming downtown Winfield, elementary and middle schools, shopping, dining, library, and Northwestern Medicine Central DuPage Hospital. WOW!! Bring your most discriminating buyers and don't wait, this one will not last long!
