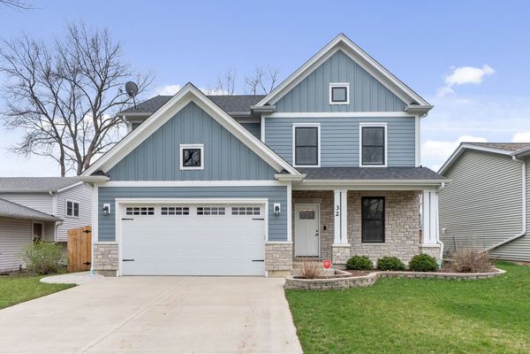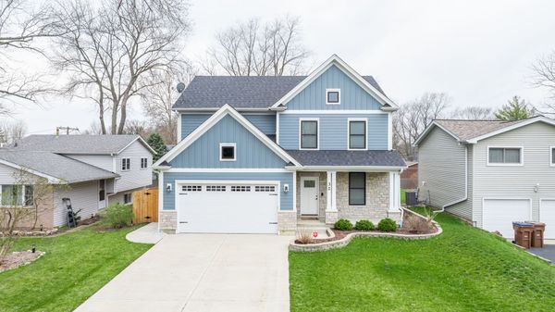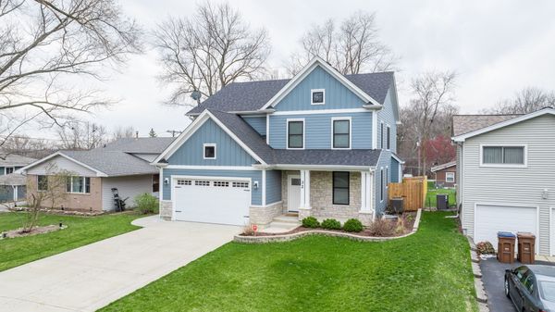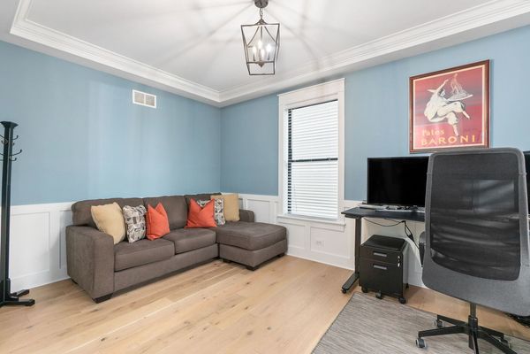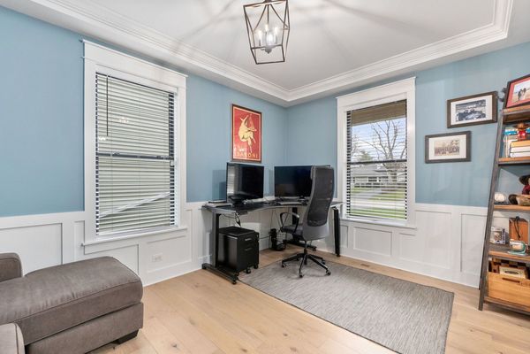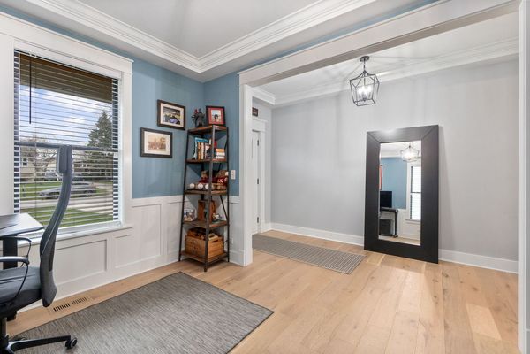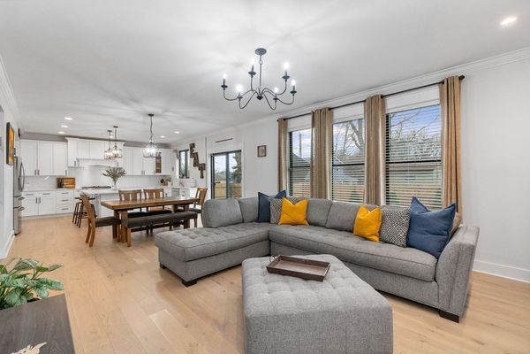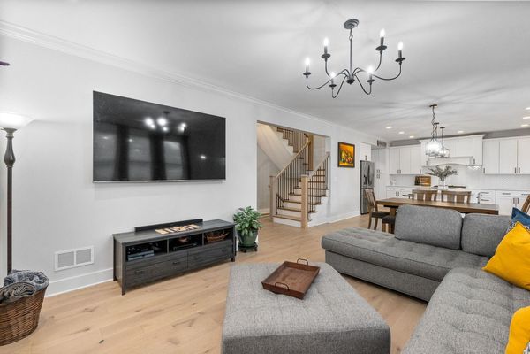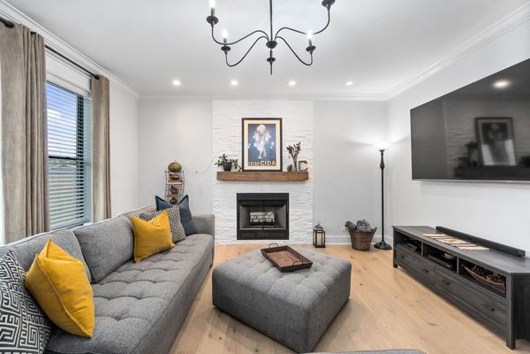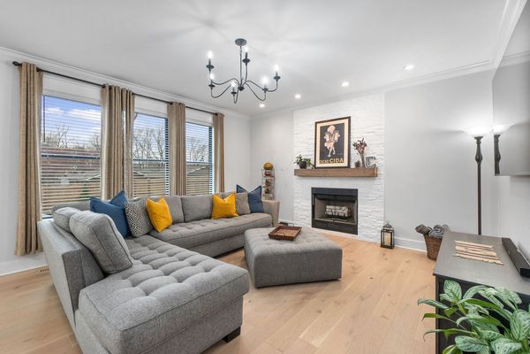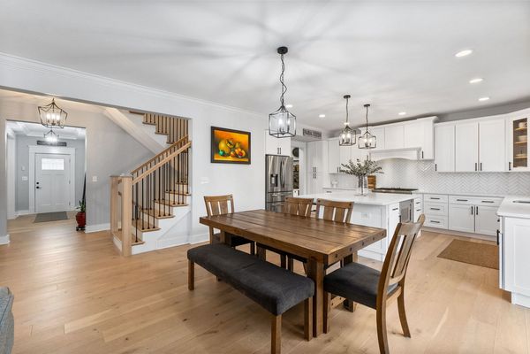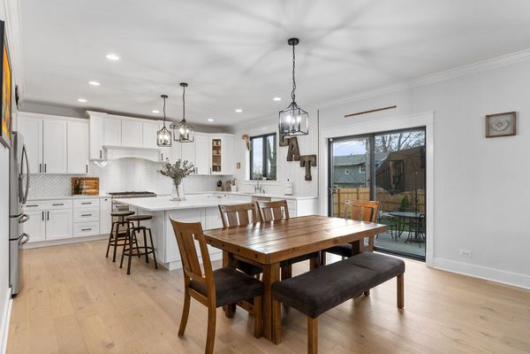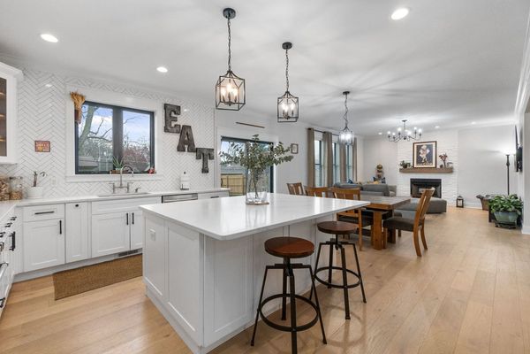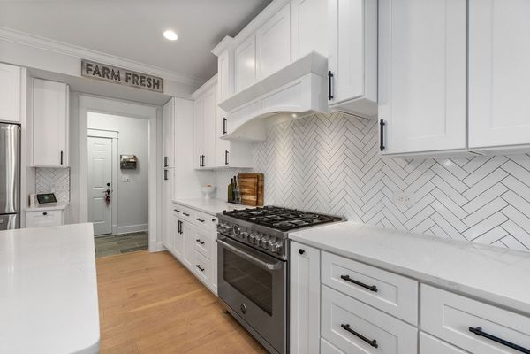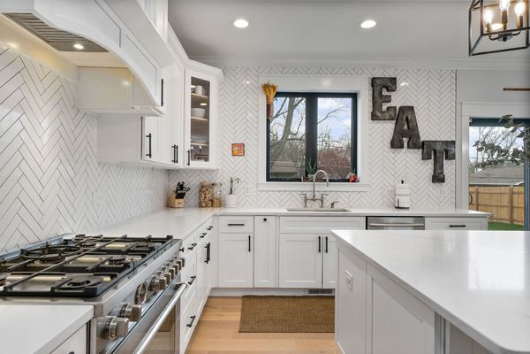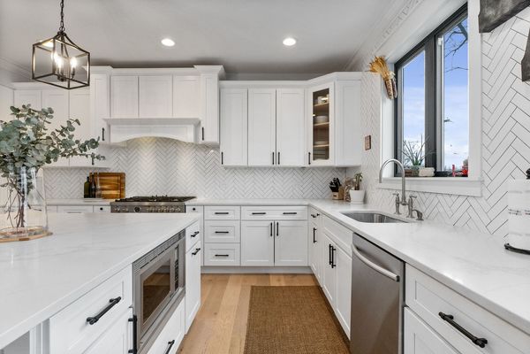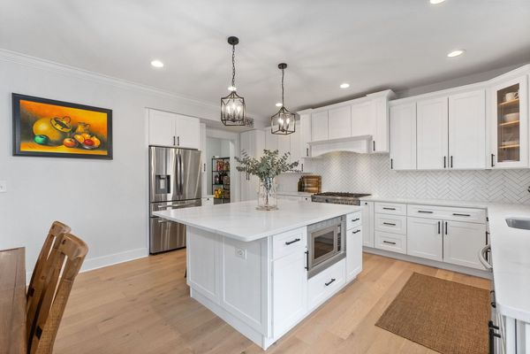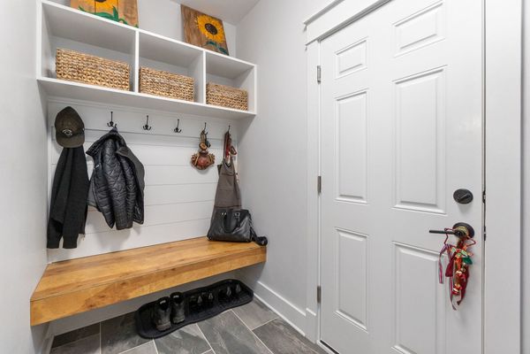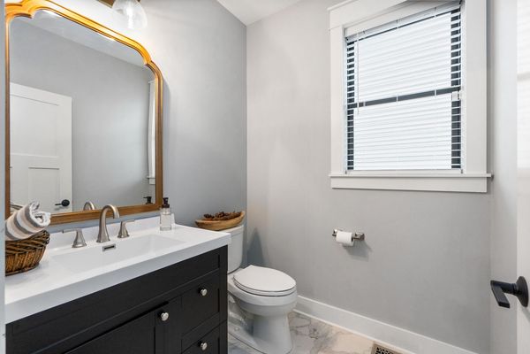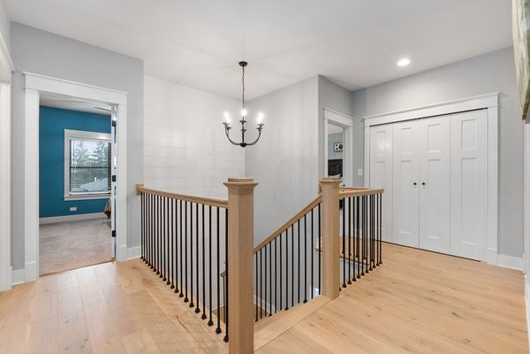0N032 Page Street
Winfield, IL
60190
About this home
Welcome to luxury living at it's finest! Greeting you is a magnificent foyer that guides you towards the expansive open-concept family room and kitchen area. Adorned with abundant windows, the stunning family room boasts a floor-to-ceiling quartz stone fireplace, while the kitchen is a haven for chefs, equipped with top-of-the-line appliances, 42" soft-close cabinets, quartz countertops, a herringbone backsplash, and a spacious island perfect for entertaining guests during dinner parties. The main level features a versatile office space that can also serve as a den or formal dining area. Upstairs, you'll find a sizable laundry room complete with storage cabinets and a utility sink for added convenience. The master suite exudes luxury with its tray ceiling, complemented by an adjacent spa-like bathroom featuring a standalone luxurious tub and a generously-sized walk-in shower. Custom organizers adorn the walk-in closet. The remaining three bedrooms boast newly updated light fixtures and ample closet space. The full unfinished deep-pour basement offers endless possibilities with rough-in plumbing for a bathroom, providing opportunities for additional bedrooms, a bar, recreational area, and more. Notably, this is the only home in the area connected to public water and sewer systems. A recent addition of a backyard privacy fence ensures a secluded space for outdoor enjoyment. Conveniently situated near parks, restaurants, Wheaton North High School, Central DuPage Hospital, and various amenities, this home presents a rare opportunity to make it your own. Be ready to fall in love!
