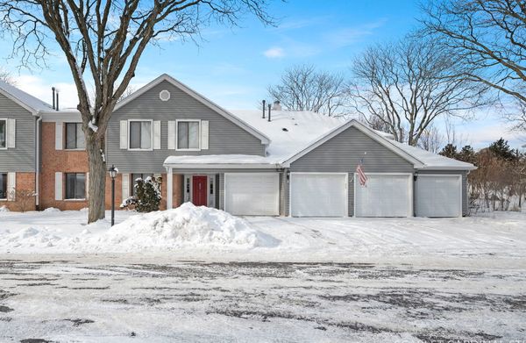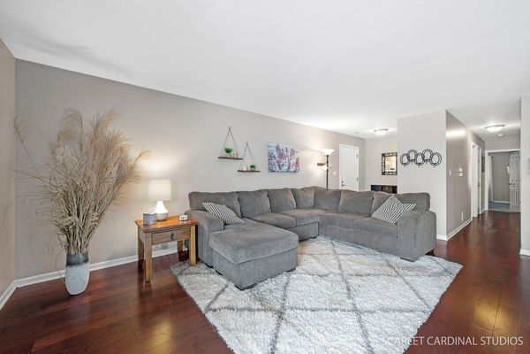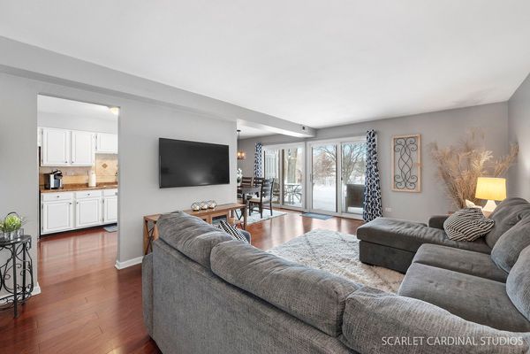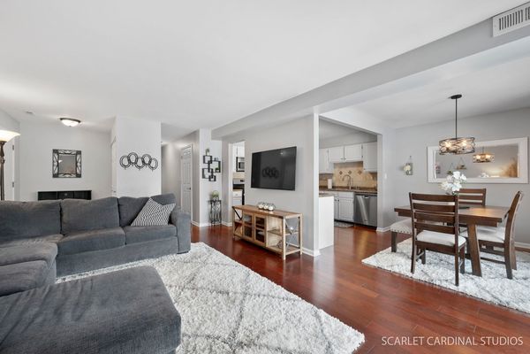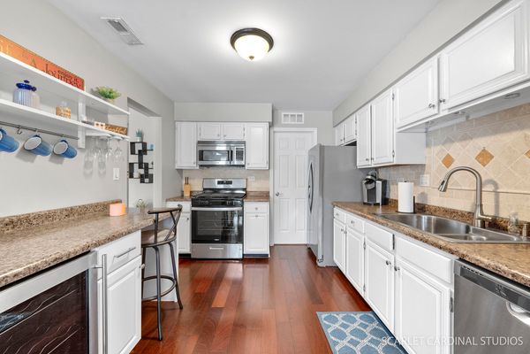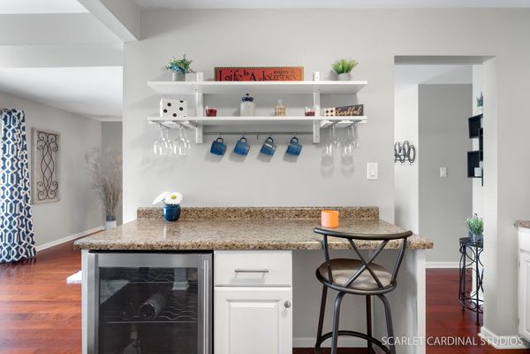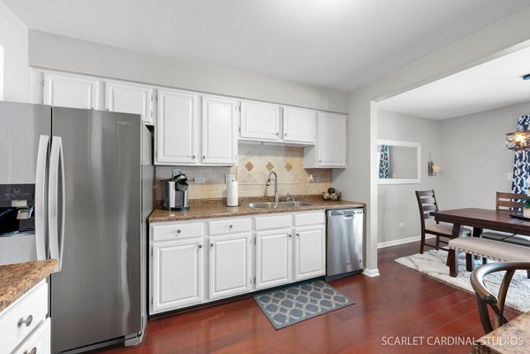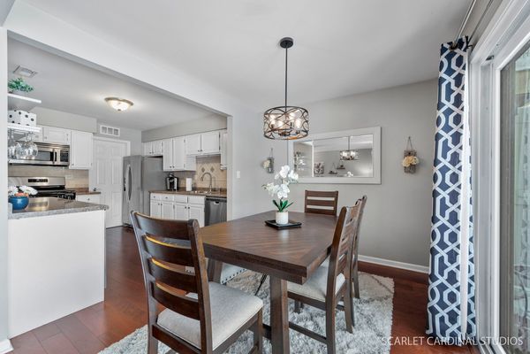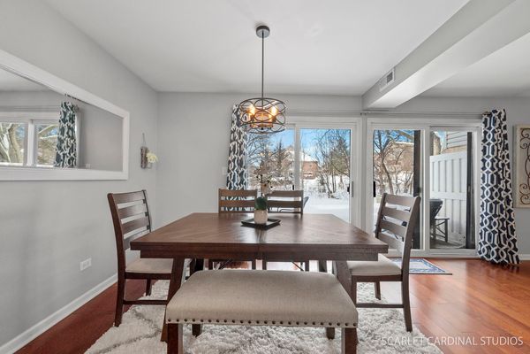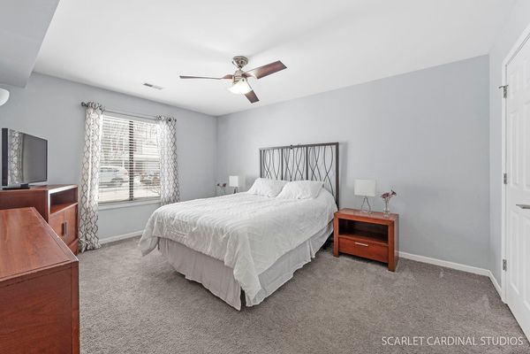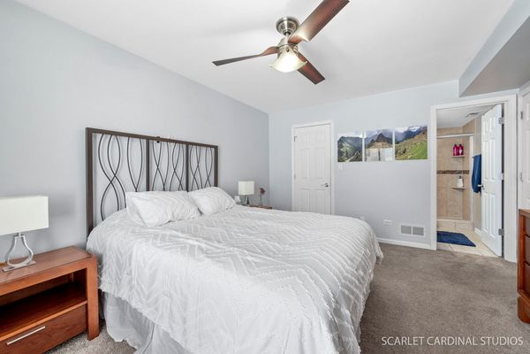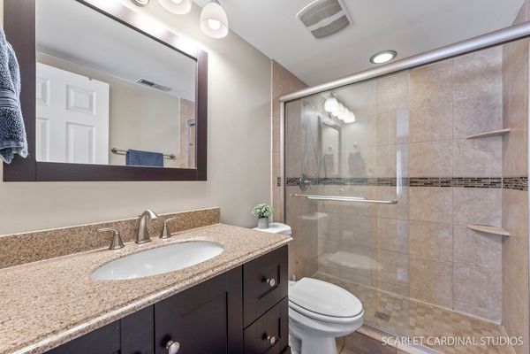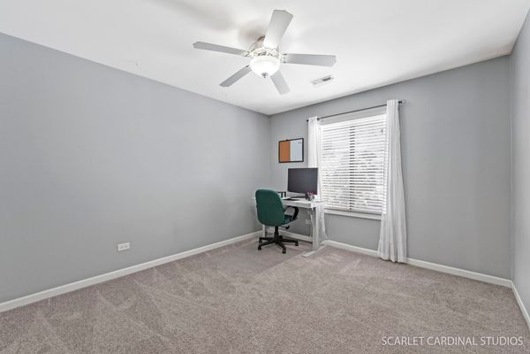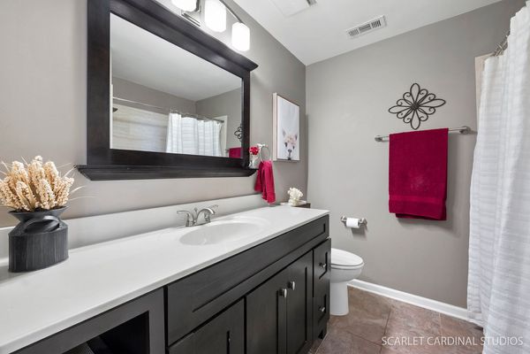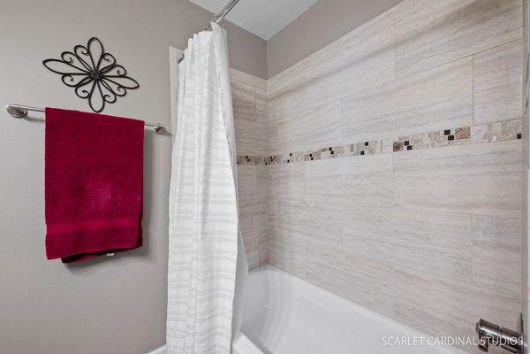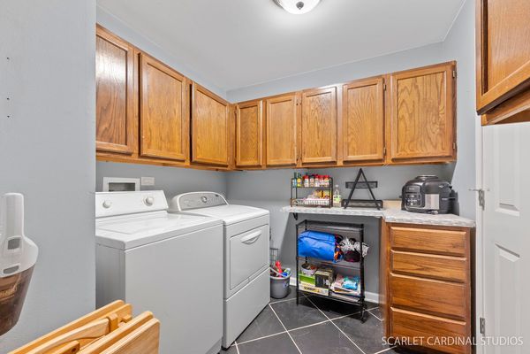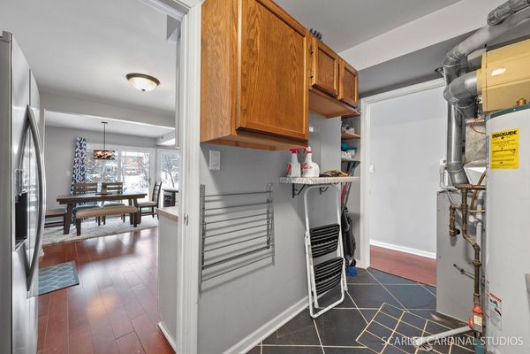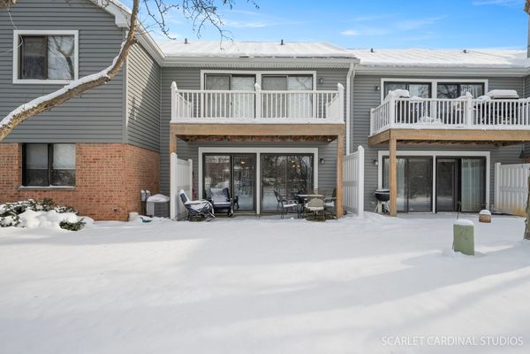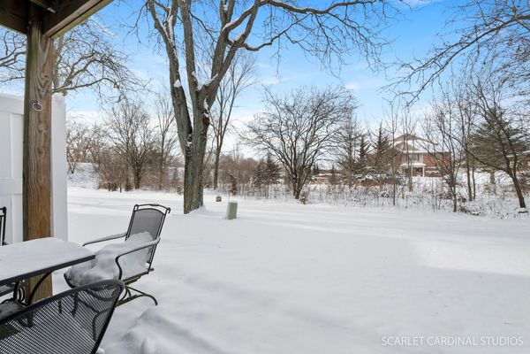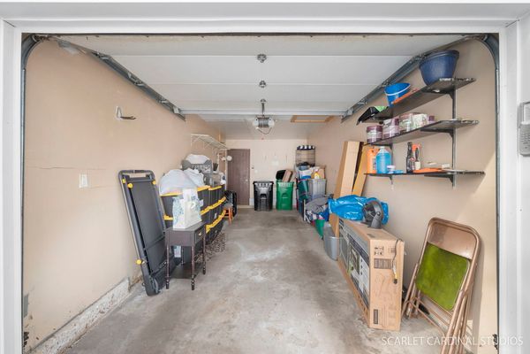0N024 Ambleside Drive Unit 103
Winfield, IL
60190
About this home
Welcome to this beautiful home in the sought-after Highlake community of Winfield. This desirable first-floor unit offers a seamless blend of space, style, and convenience. As you walk inside, you'll be greeted by a spacious entry closet and landing area that opens to the living room. The white kitchen cabinets and stainless steel appliances are right on today's finishes. The stove is brand new and eat in area features a wine fridge perfect for entertaining. The kitchen opens to the dining room and living room making the flow seamless. Off the kitchen is a pantry/laundry room. Each bedroom is equipped with a ceiling fan for added comfort, and the primary bedroom features a walk-in closet an en suite bathroom with a walk in shower and heated floors. The second bedroom has a generous closet and nicely tiled bathroom just steps down the hall. Step outside to the back patio and enjoy a private view, perfect for relaxing after a long day. The garage parking has room for additional storage and guest parking in the driveway. There are additional guest spots just a few steps away. Conveniently located near Central DuPage Hospital and the Metra, this home offers easy access to essential amenities and transportation options. Make sure you check out Berger Bros after your showing as it will become a regular stop if you live here! Don't miss the opportunity to make this wonderful home yours. Schedule a showing today and experience the comfort and convenience that this Highlake home has to offer. Multiple offers received. Highest and best deadline for Sunday January, 21st at 5:00 pm.
