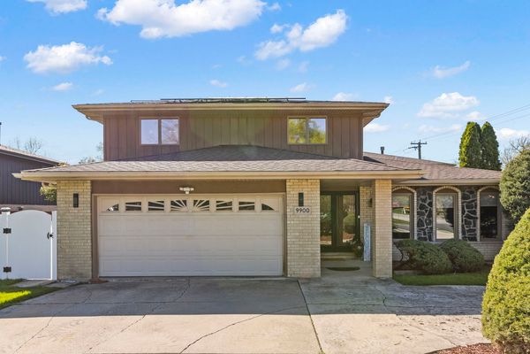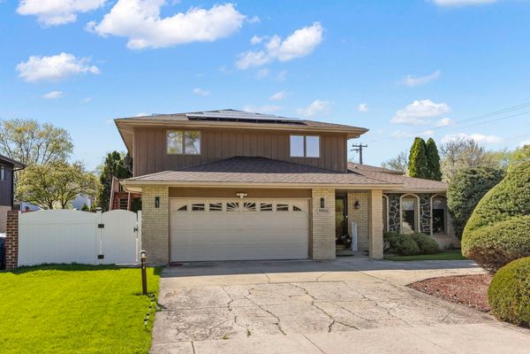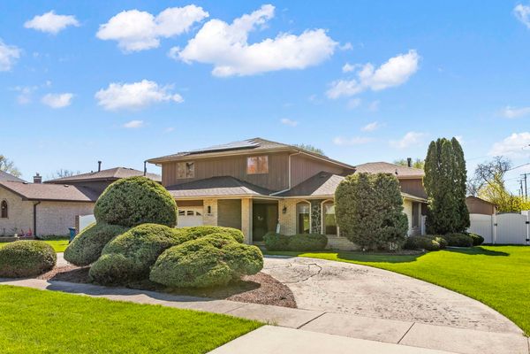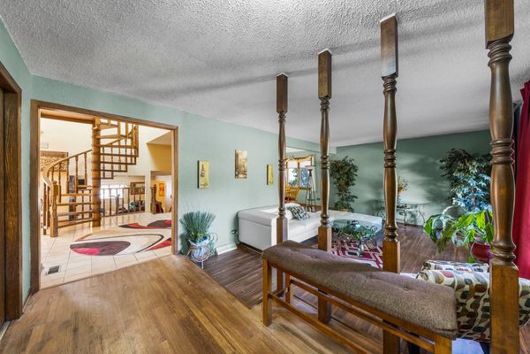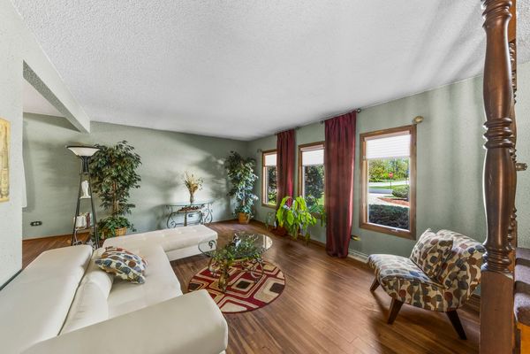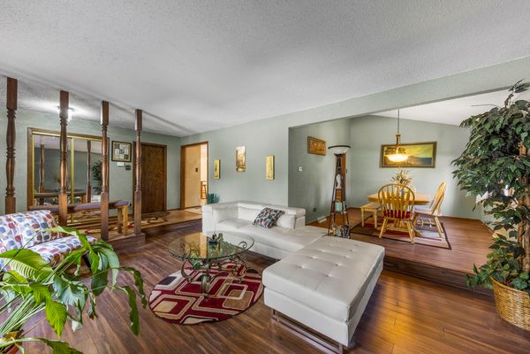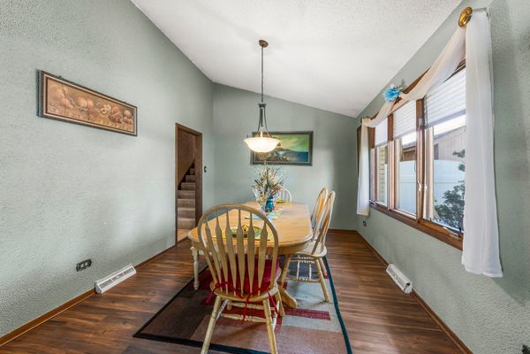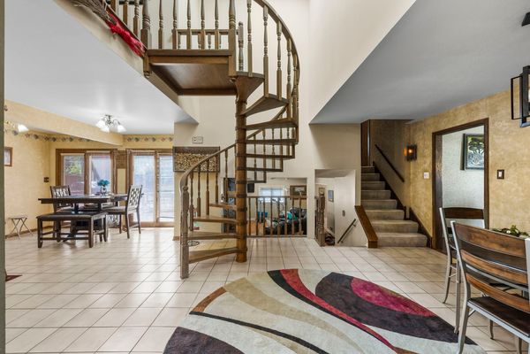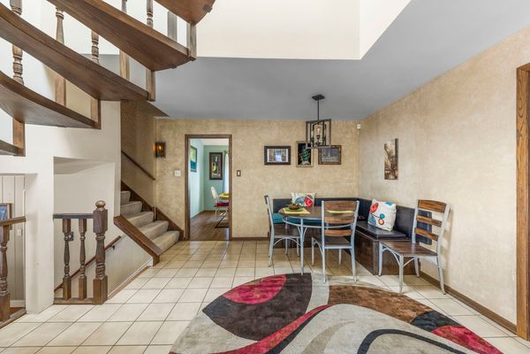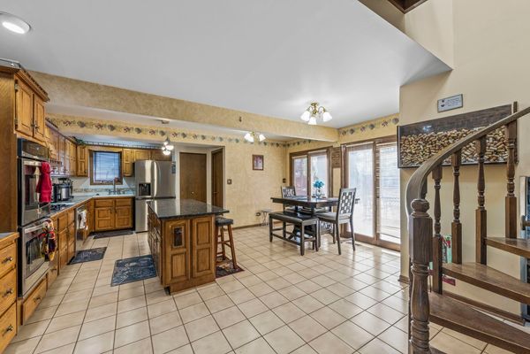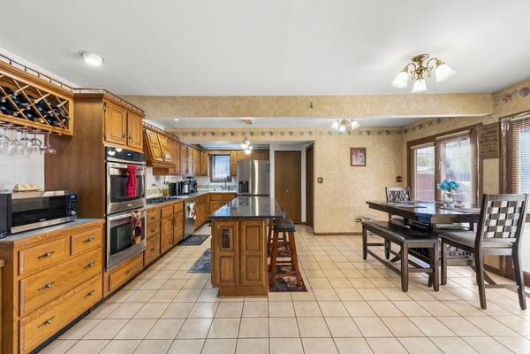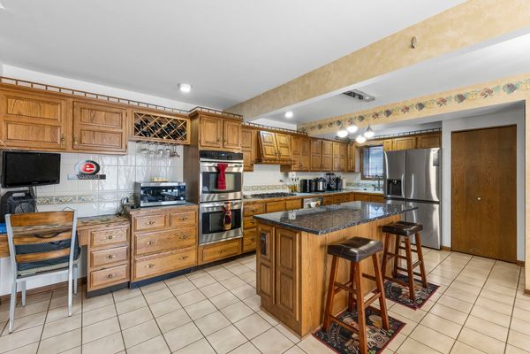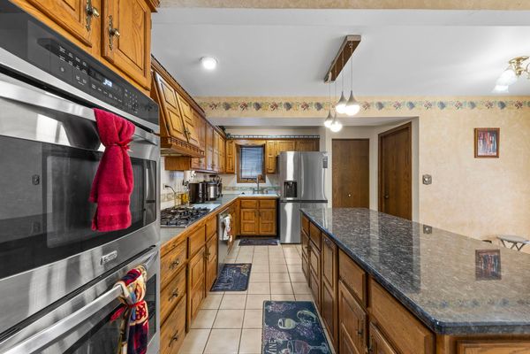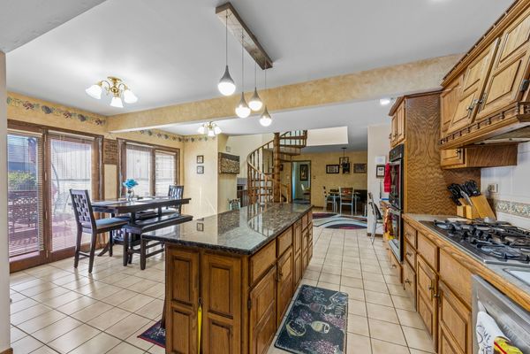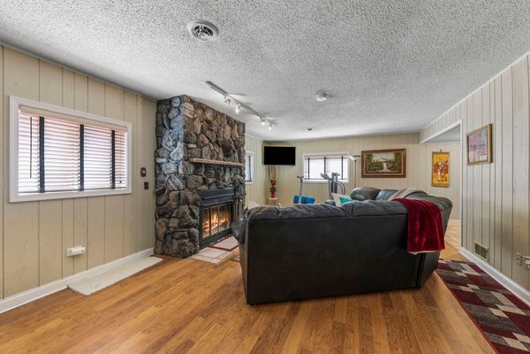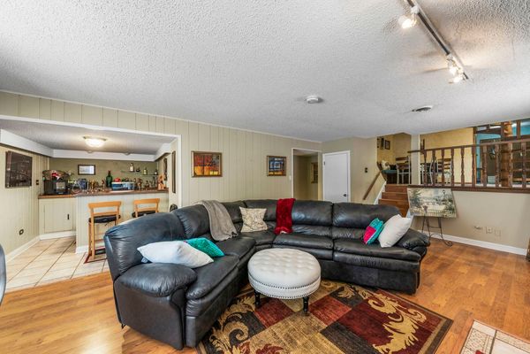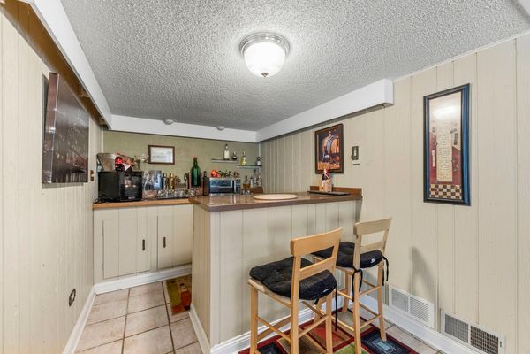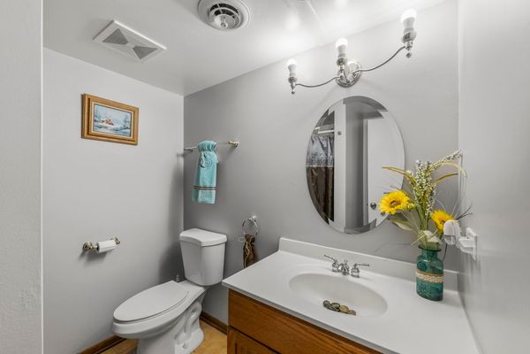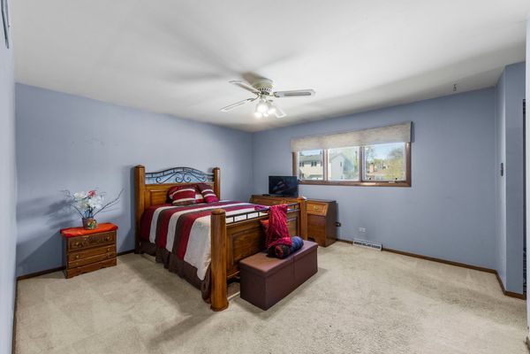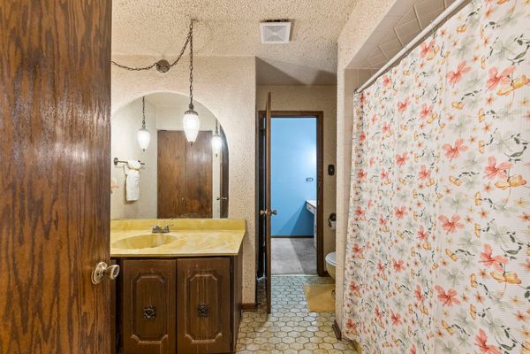9900 S 86th Court
Palos Hills, IL
60465
About this home
Welcome to your future home nestled in the heart of Palos Hills! This unique property, boasting timeless charm and modern amenities, invites you to experience living like never before. Built in 1976, this home is a testament to quality craftsmanship and enduring elegance. From the moment you step inside, you'll be greeted by an abundance of natural light streaming through the meticulously restored windows on the first floor, creating an inviting and airy atmosphere. The kitchen features a large granite island counter, perfect for culinary creations and entertaining guests. Double doors lead you to a spacious deck, offering the ideal setting for al fresco dining or simply soaking in the serene surroundings. Equipped with SS appliances, including an LG refrigerator, and a double oven, this kitchen is both stylish and functional. Four levels of living space, including five bedrooms and three and a half bathrooms provide plenty of room for everyone to spread out and relax. The upper primary suite is a true retreat, complete with a balcony overlooking the lush backyard, providing a private oasis for relaxation. Two primary bedrooms offer a unique opportunity for related living. Outside, you'll find a pool surrounded by a beautiful deck, creating the ultimate outdoor haven for endless summer enjoyment. With a two and a half - car attached garage, you'll have plenty of space for parking and storage. This home also boasts modern upgrades, including SUN RUN solar panels, a new entranceway light fixture, and replaced light bulbs throughout, ensuring both energy efficiency and convenience. Additionally, the carpet has been recently cleaned (April 2024), the deck boards are being painted, and the lower level flooring by the bathroom has been replaced, adding to the home's overall appeal. One a/c unit and one furnace was just replaced April 2024 as well. Home features two a/c units and two furnaces which ensures that everyone can be comfortable. Located in an award-winning school district (117) and close to an array of amenities, shops, activities, parks, and transportation options, this property offers the perfect blend of comfort, convenience, and community. Don't miss your chance to make this exceptional residence your own - schedule a showing today and start living the life you've always dreamed of! Seller is selling AS IS. There is a sprinkler system however the seller never used it or had it serviced.
