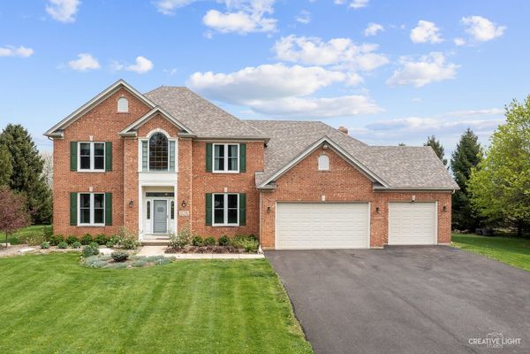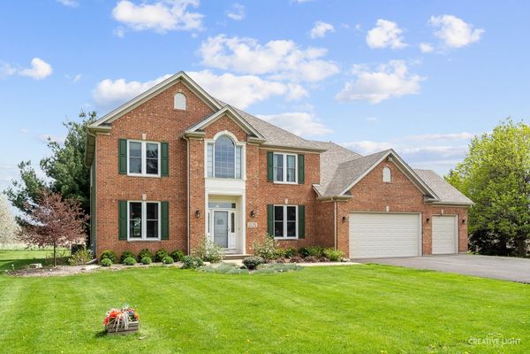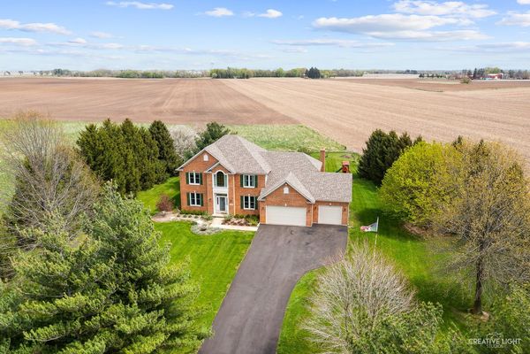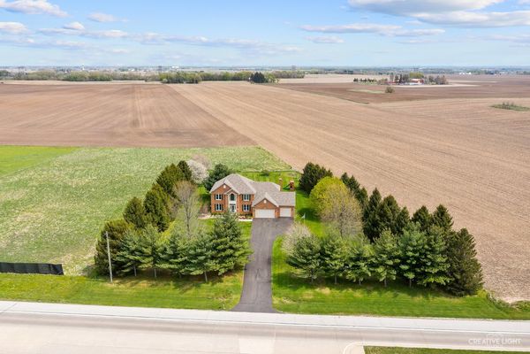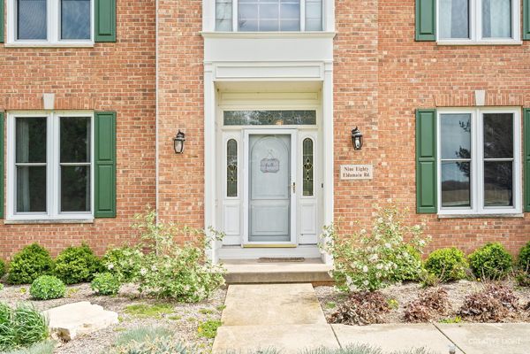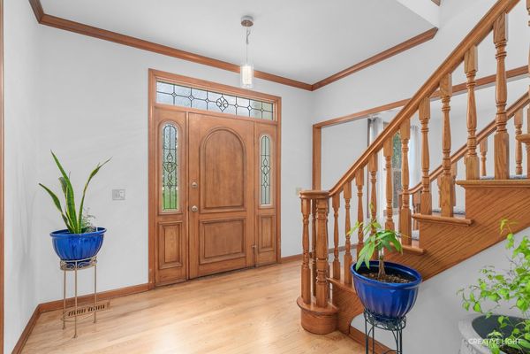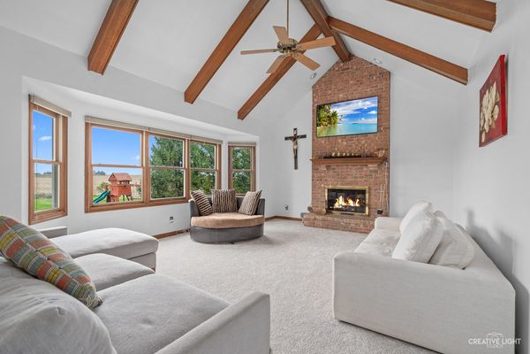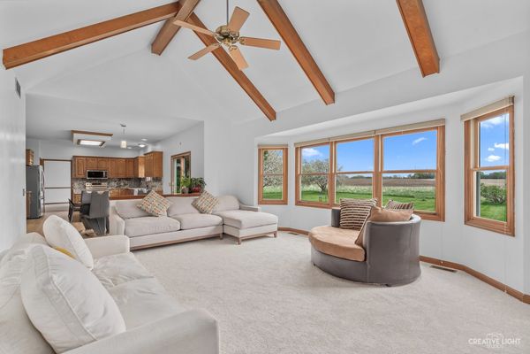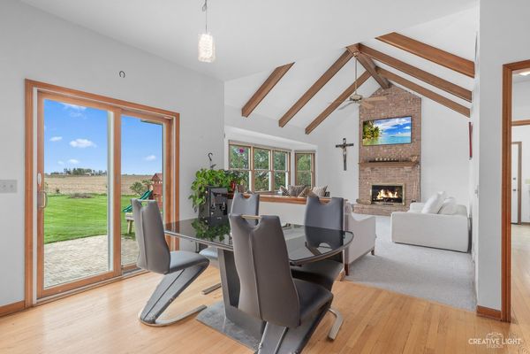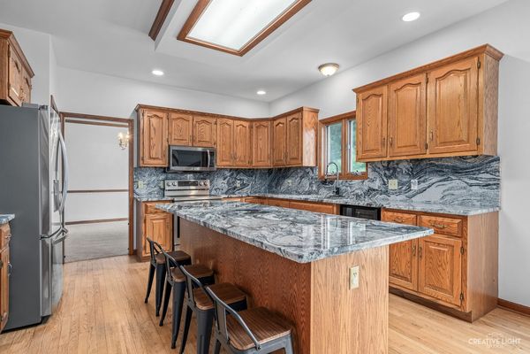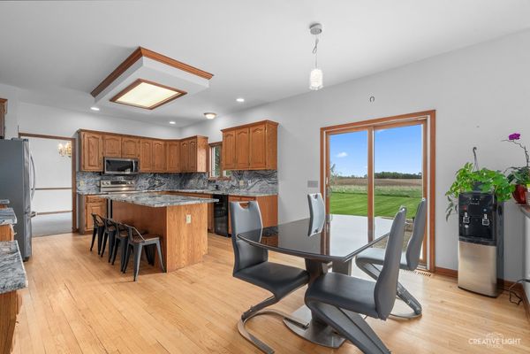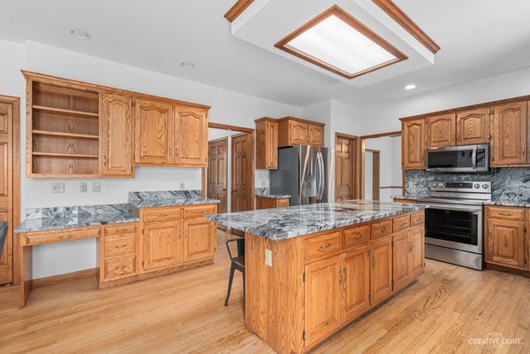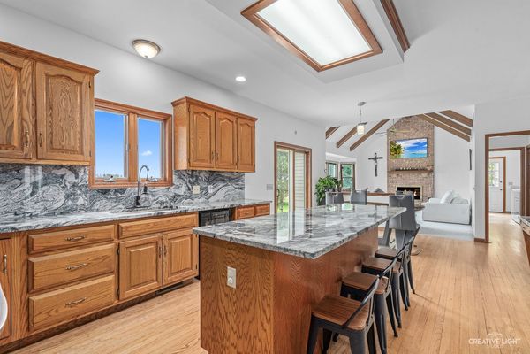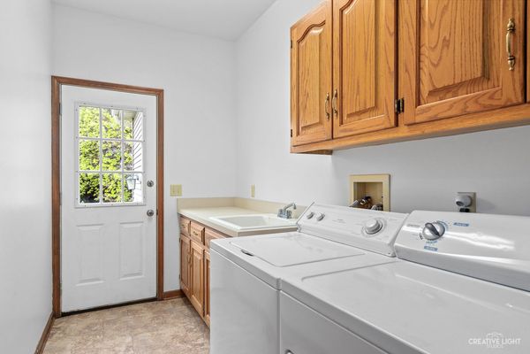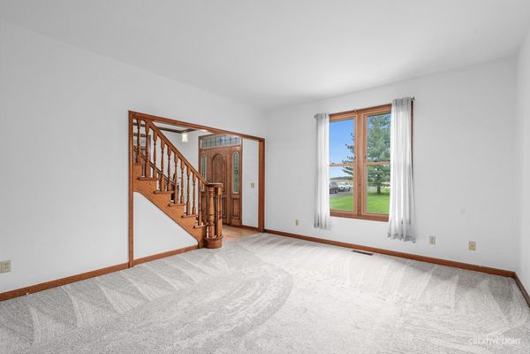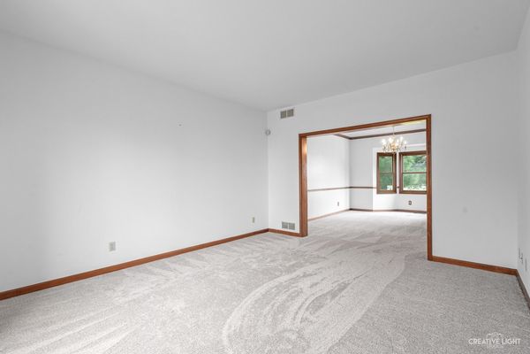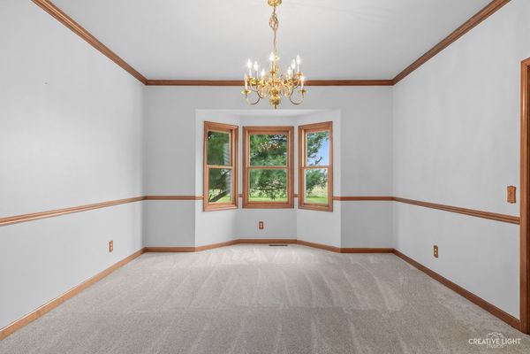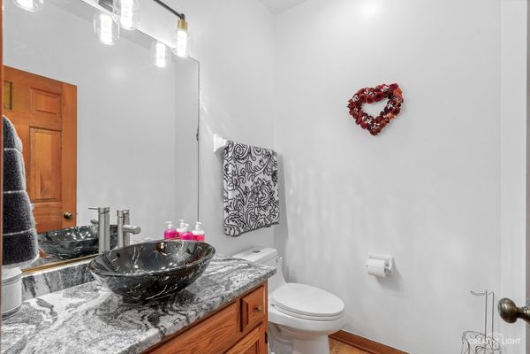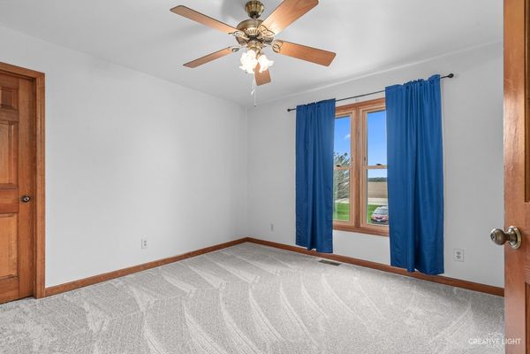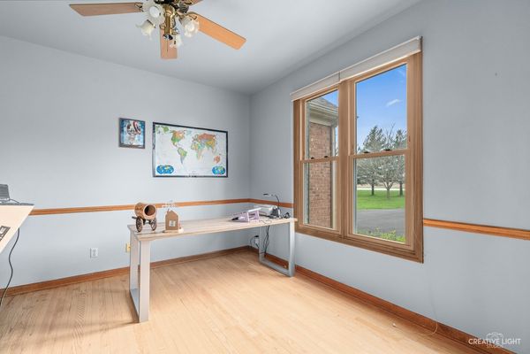980 Eldamain Road
Plano, IL
60545
About this home
Yorkville schools and yet boasting a Plano address on expansive grounds exceeding an acre. Upon entry, you will fall in love with gleaming hardwood floors that extend a warm welcome. The current den, adorned with French doors, hardwood floors, and chair rail, offers versatility as a potential fifth bedroom. A generously sized formal living room flows seamlessly into the formal dining room, accentuated by crown molding and chair rail. The kitchen is ideal for everyday living and special occasions alike, offers ample cabinet storage, an island/breakfast bar, a convenient desk area, a pantry, and space for a sizable table, all seamlessly integrated with the family room. The family room, with its vaulted, wood-beamed ceiling, exudes grandeur, complemented by a brick fireplace and views of the backyard will WOW you! Accessible from the mudroom, which features a closet, the garage, and the laundry room, equipped with cabinet storage, a slop sink, a folding counter, and a service door to the side yard. Upstairs, a loft area provides a tranquil retreat. The additional bedrooms, two of which boast walk-in closets, offer ample space. The master suite, is a haven of relaxation, showcases a deep tray ceiling and crown molding. Double doors lead to the master bathroom, featuring double sinks, a vanity space, a jet tub, a separate shower, and a walk-in closet. The unfinished basement awaits your personal touch!! With a three-car garage for all your storage needs and a patio with a fire pit for outdoor living, the property offers ample space and privacy, surrounded by farmland, ensuring distant neighbors. Book your appointment now!!!
