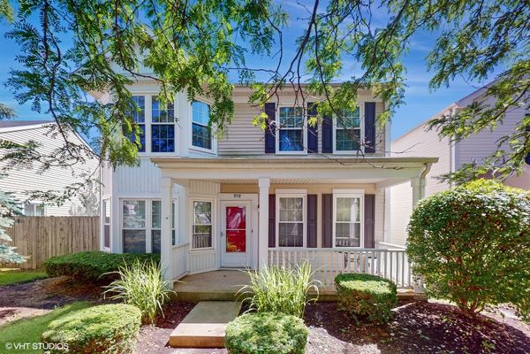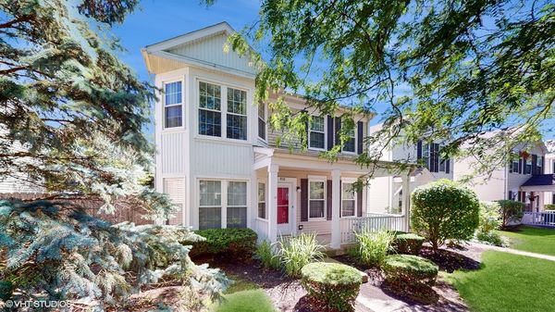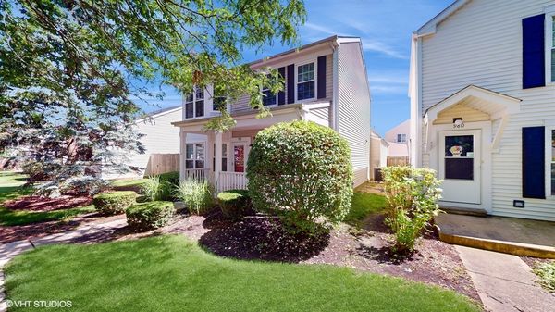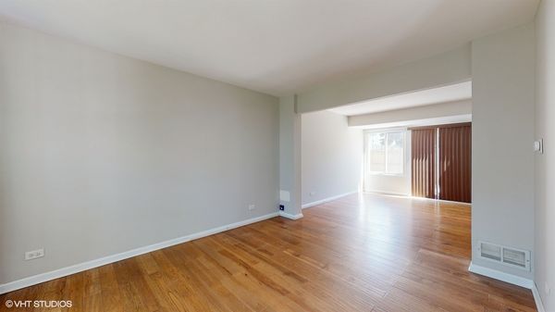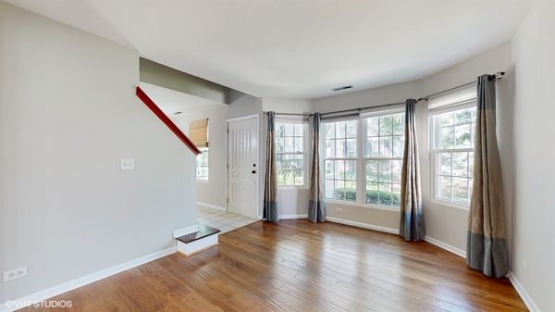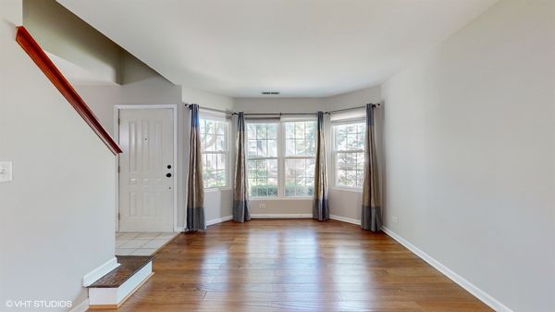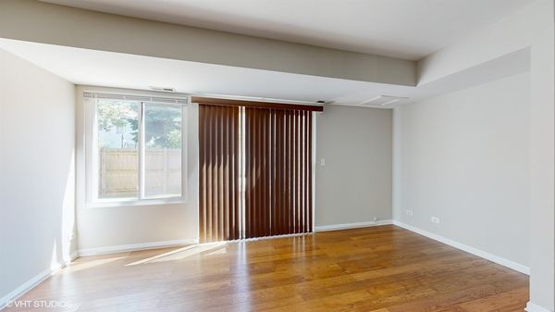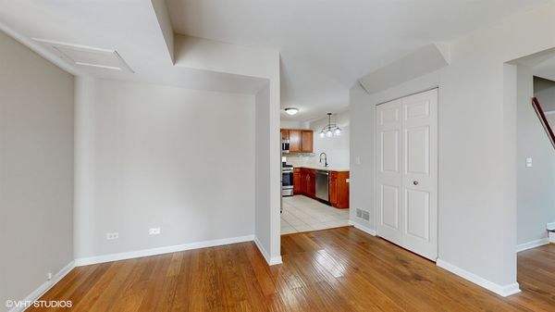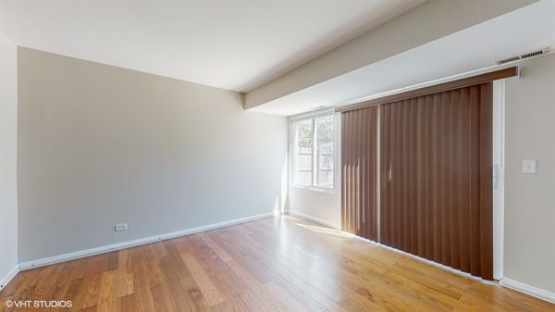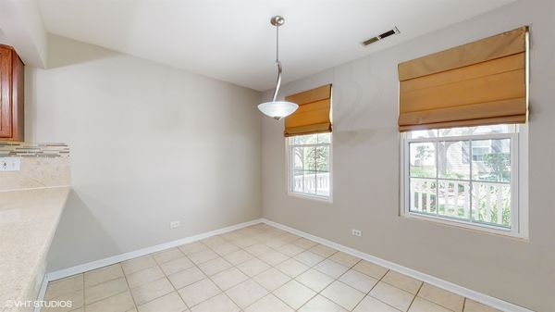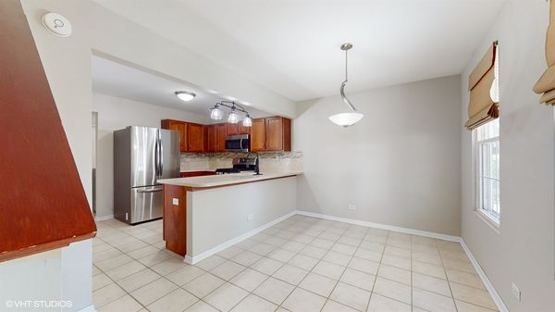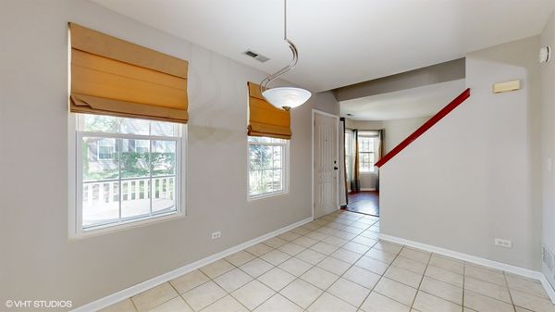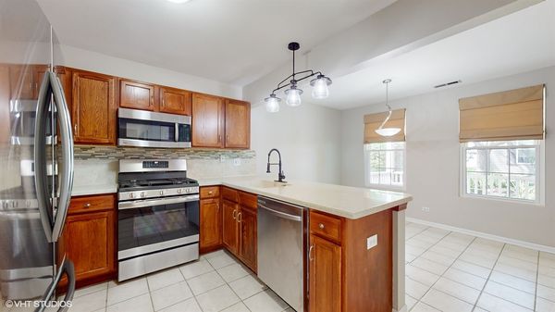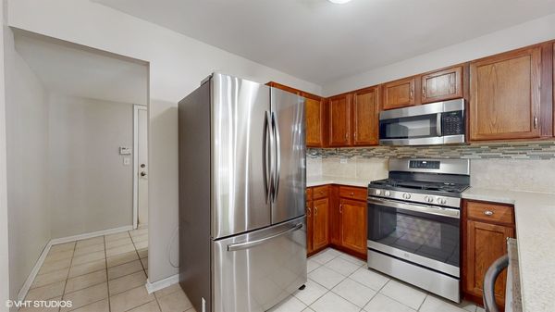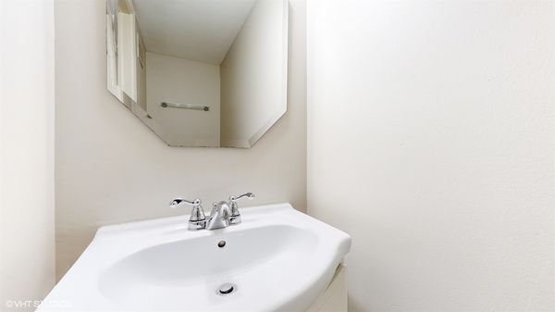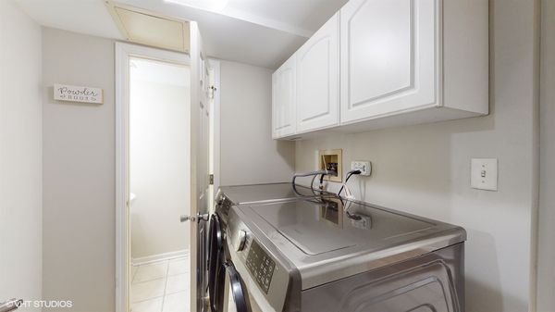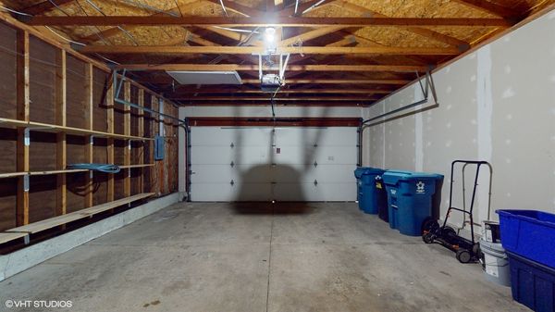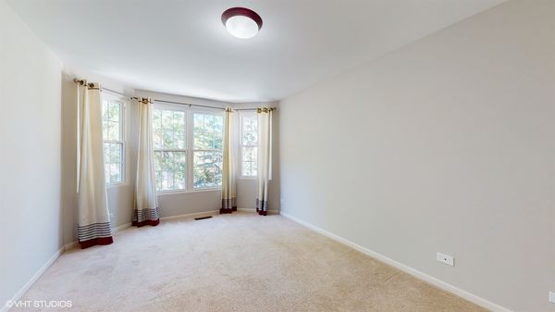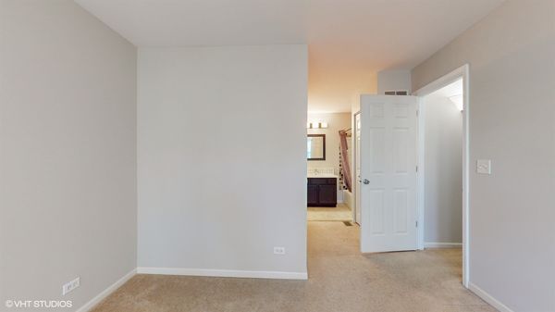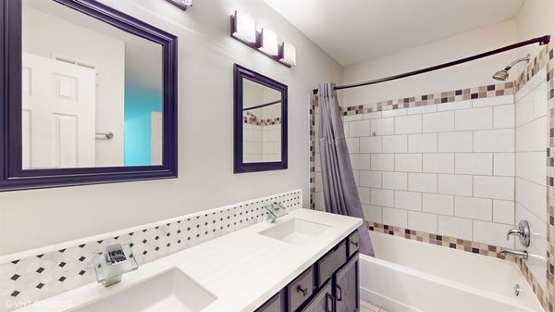978 FOUR SEASONS Boulevard
Aurora, IL
60504
About this home
Welcome to this charming two-bedroom, two-and-a-half-bathroom home with a loft in the sought-after Hometown subdivision of Aurora, IL. Upon entering, you'll be greeted by the warmth of hardwood floors leading you through the spacious living area. The kitchen boasts stainless steel appliances including a double door refrigerator with a freezer drawer for added convenience. Ceramic tile flooring and tile backsplash provide both style and elegance. The laundry features a front-loading washer and dryer offering ease and efficiency in laundry care. Come upstairs to a wonderful open loft. Each bedroom has access to a separate bath and the master bedroom features a convenient double sink, with a private toilet room, perfect for busy mornings. Step outside to discover a fully fenced-in yard, ideal for privacy and security, complemented by a large front porch, perfect for enjoying your morning coffee or relaxing evenings. The two-car garage provides ample parking and storage space. This home's hardscape landscaping adds to its curb appeal, making it a standout in the neighborhood. Don't miss the opportunity to make this your dream home in Aurora's desirable Hometown subdivision. Schedule your showing today!
