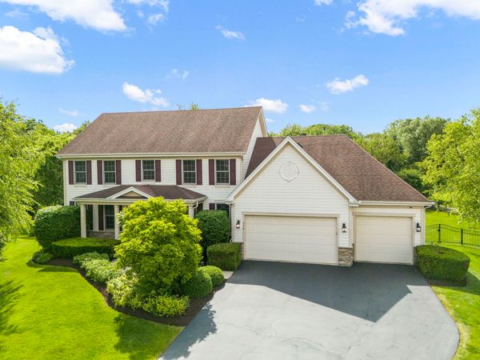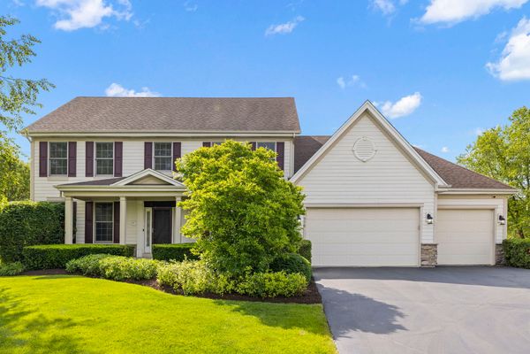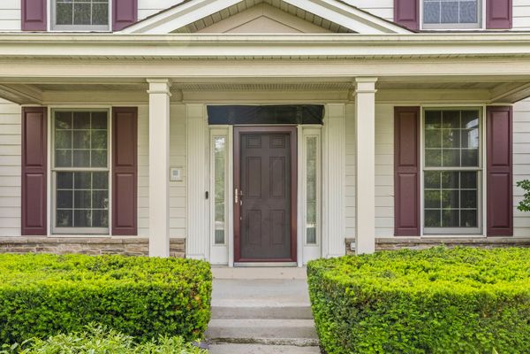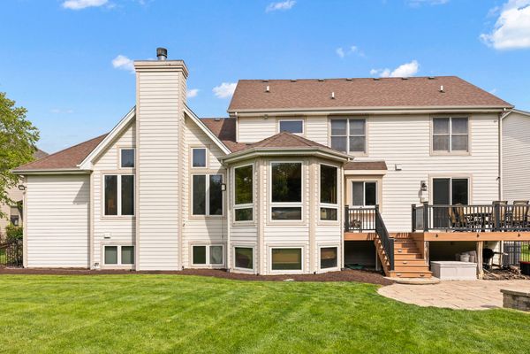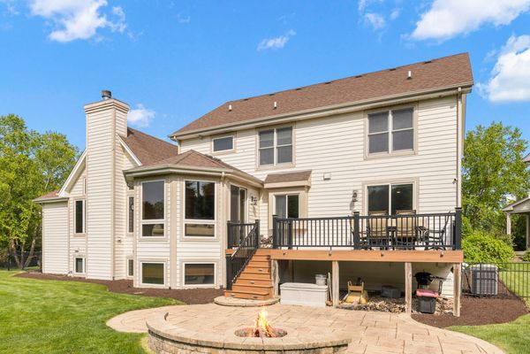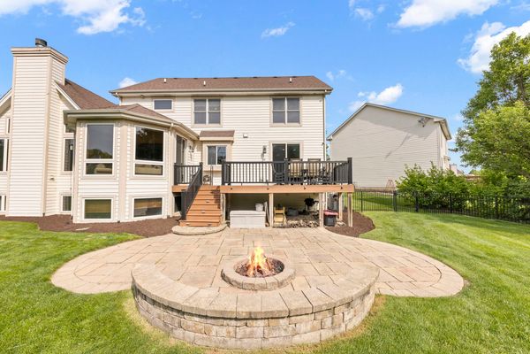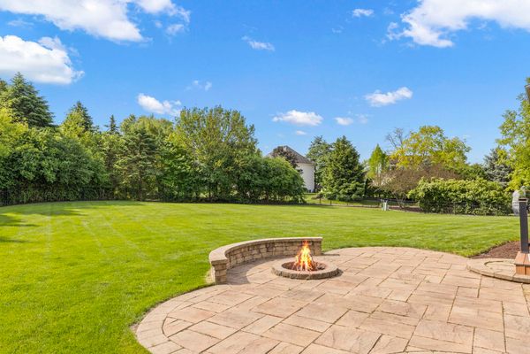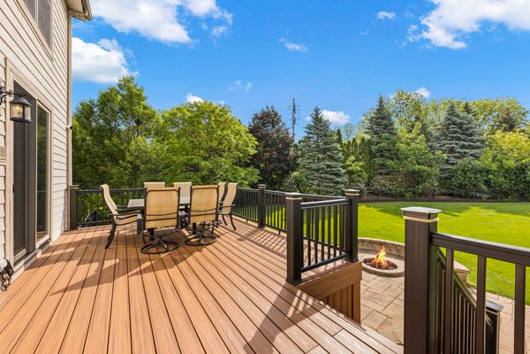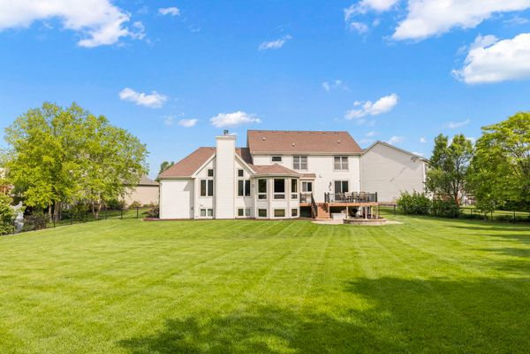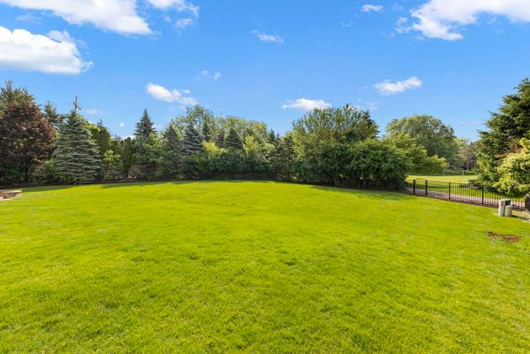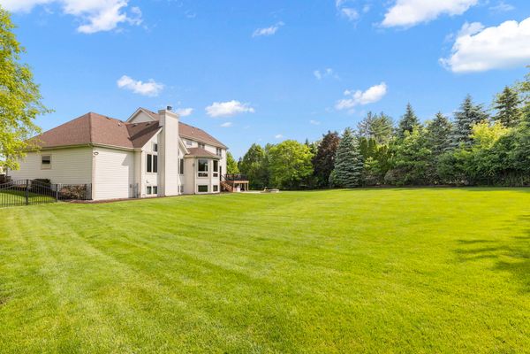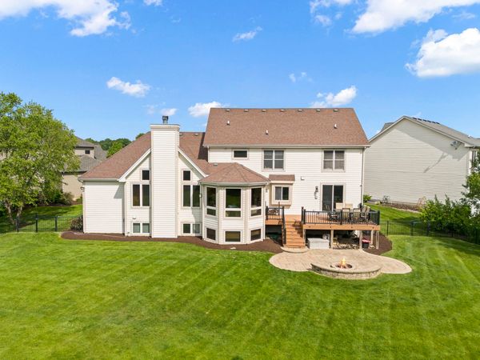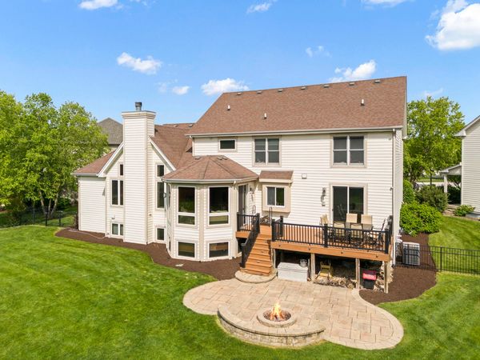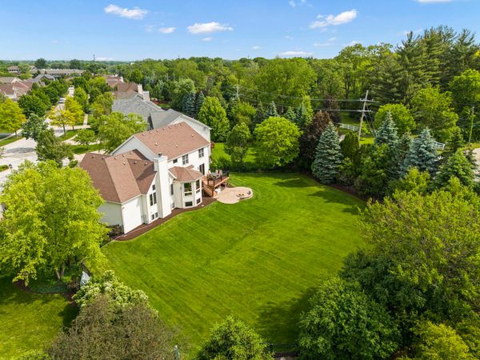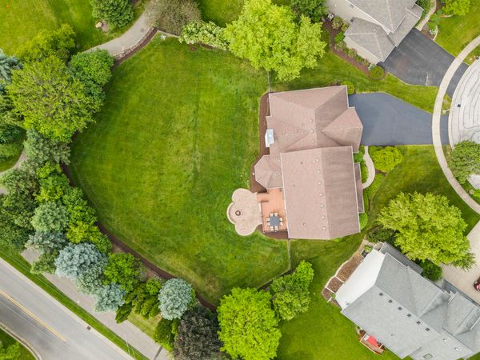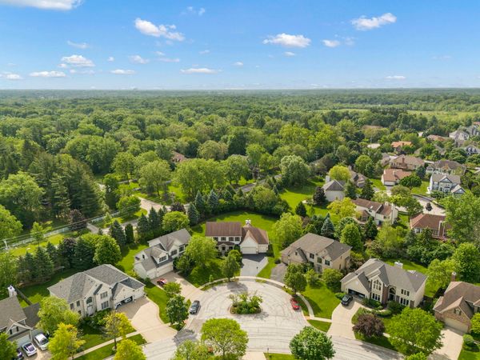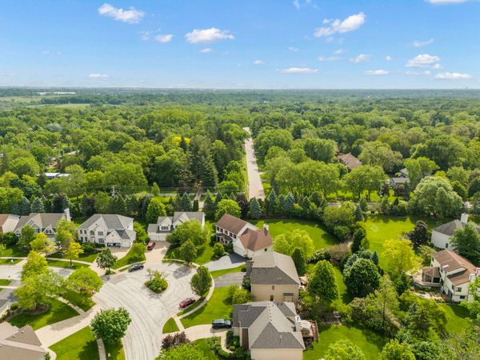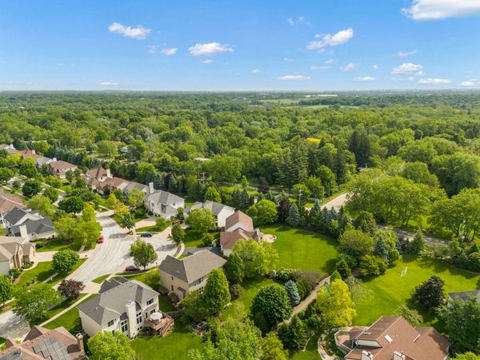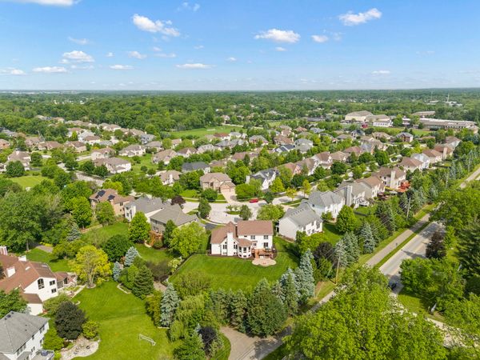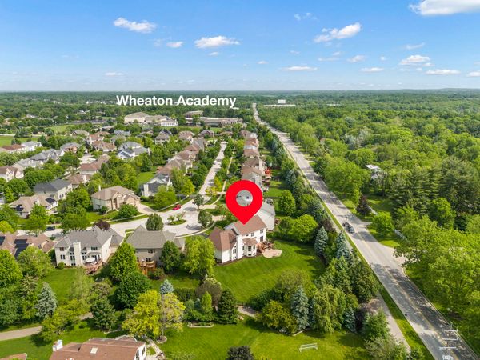976 McCormick Lane
West Chicago, IL
60185
About this home
***SOLD WHILE IN THE PRIVATE NETWORK***Welcome to 976 McCormick Lane in West Chicago's Prince Crossing Farm! This Airhart-built home, crafted in 2005, offers 4 bedrooms, 3.5 baths, and endless space. The spacious first floor (offering 9' cielings) is perfect for entertaining, featuring a cheery sunroom for morning coffee and gatherings. There is a spacious study off the kitchen so you can work from home yet not be far from all the action. The family room is a cozy spot to hang out around the full masonry fireplace that runs 13' to the cieling and is tastefully flanked by tall windows so you can look out onto your large back yard. Upstairs, a private suite with an enviable walk-in closet and walk-in attic access awaits, alongside three more bedrooms that are served by a jack and jill bathroom configuration. For car buffs, landscape afficinados and those with lots of toys, you'll love the heated garage large enough for four cars. The day light basement is a hub of fun that is heated by radiant heat flooring. You'll find an exercise space, rec room, spot for gaming, bar, full bath and a second office that would be great as a media room if desired as well as plenty of storage. Outside, enjoy over half an acre of landscaped bliss, complete with a low maintenance black aluminum fenced backyard, "Trex" deck, and brick patio with a fire pit. With certain Wheaton Academy amenities available to Prince Crossing Farm Residents (when the school is not using them) and the Illinois Prairie Path nearby, this is a wonderful spot to spread out and enjoy life in a great neighborhood. There is so much more to know about this terrific house. Don't miss your chance to call 976 McCormick Lane home!
