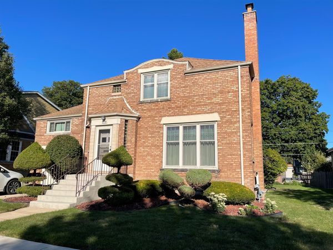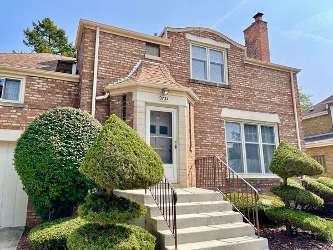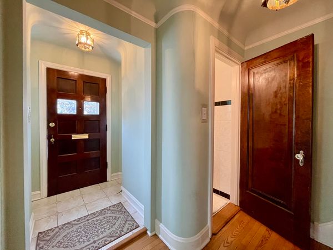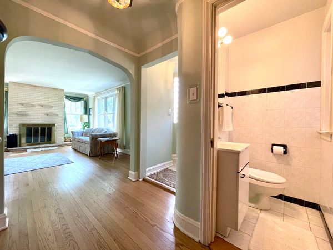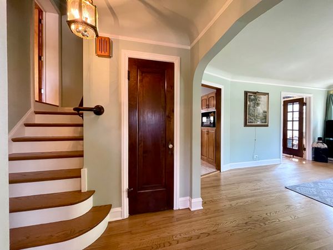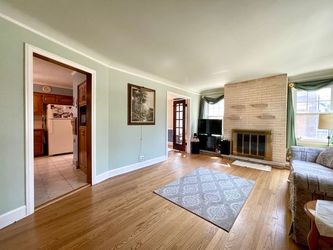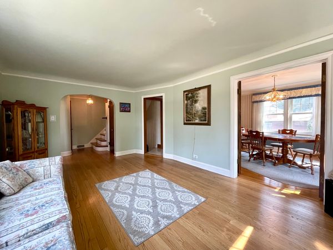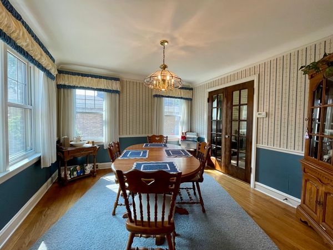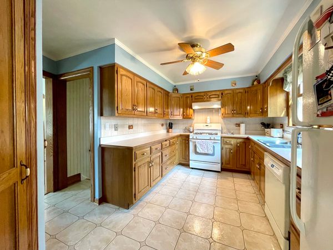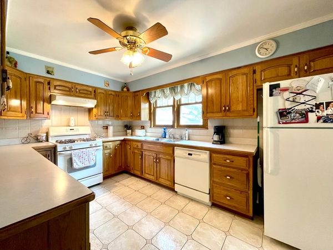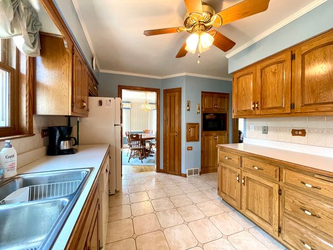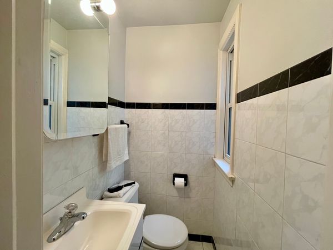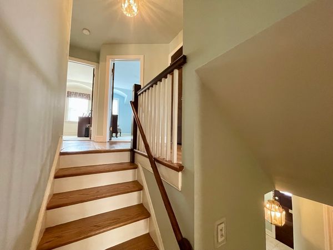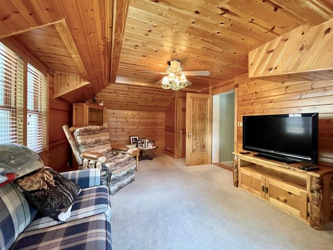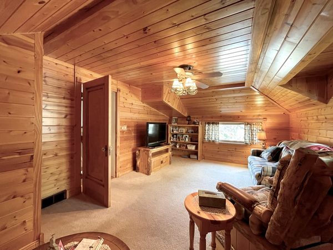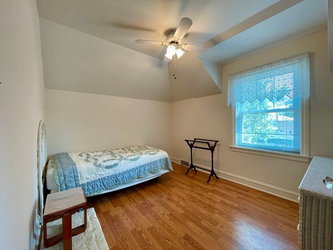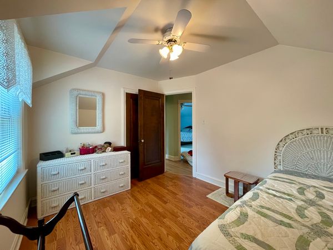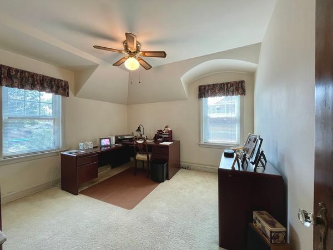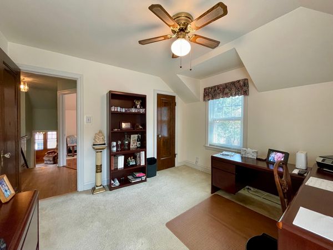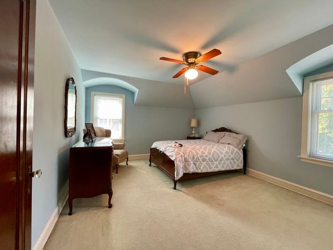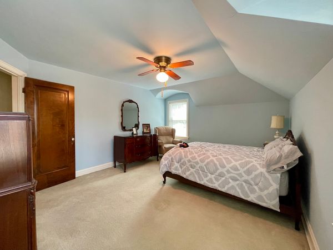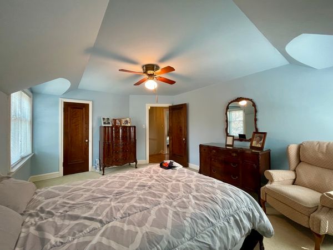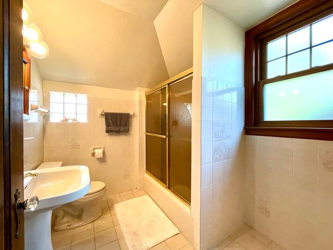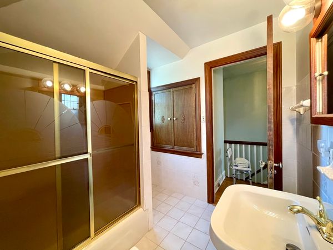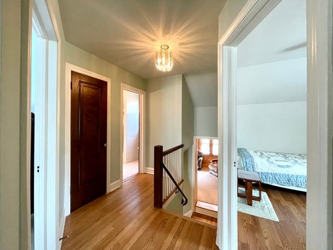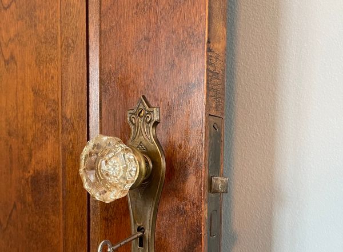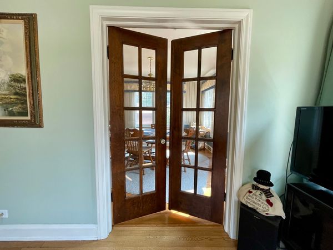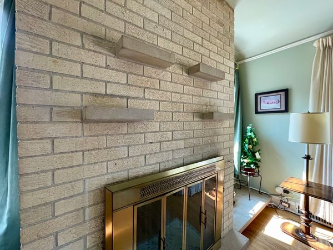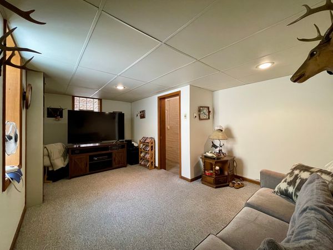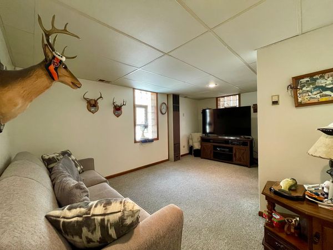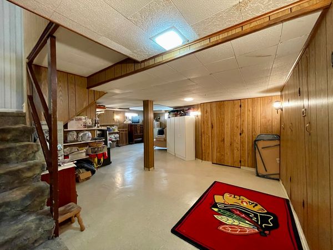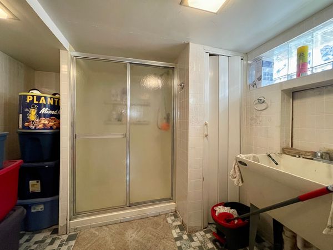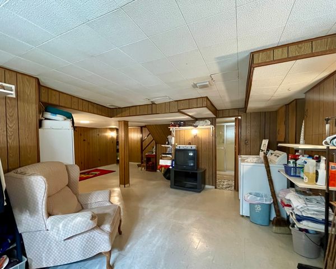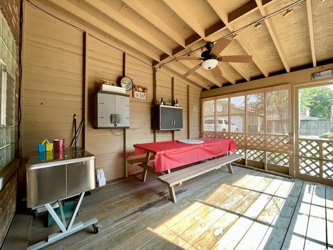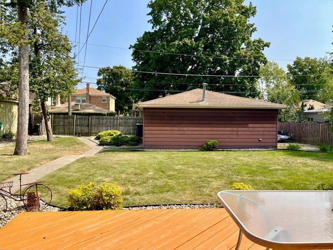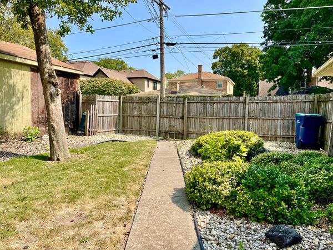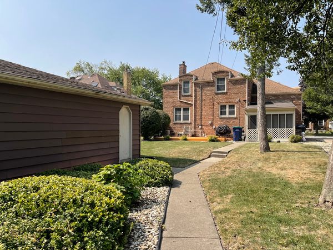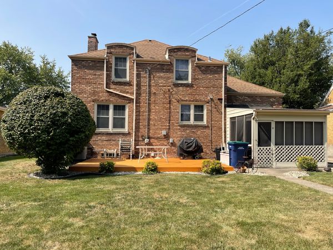9731 S Lawndale Avenue
Evergreen Park, IL
60805
About this home
Welcome to 9731 Lawndale! ESTATE, AS-IS. This solid, well built, Beverly-like home in the heart of Southwest EP is ready for you to call it home! Offering so many features that you see in Beverly homes, like solid wood interior doors w decorative hardware, hardwood floors, some cove ceilings, a gracious stairway, quality trim & woodwork throughout, and french doors separating the living and dining rooms. The wood burning fireplace in the living room is accented by windows on either side. Overall it's a great layout with a lot of living space! In addition to the formal spaces there's a main level family room, a basement recreation room too, as well as a main level powder room & updated kitchen. Head outside to the large backyard, you'll find a 2.5 car garage, ground level deck and large screened porch. There are 4 bedrooms, 1.5 bathrooms, plus a basement shower and sink - with potential for a full bathroom. Windows replaced w lifetime transferable warranty/front window replaced Sept 2020 - wood burning fireplace - HVAC apx 10-12yrs - Sump pump 3 yrs - Roof 2005 w 25-30yr shingle - front porch resurfaced. Don't miss out, this is a beautiful, very well cared for home!
