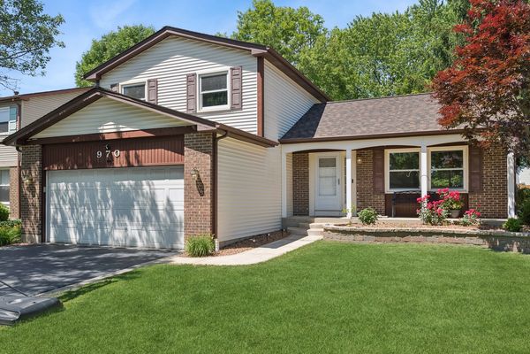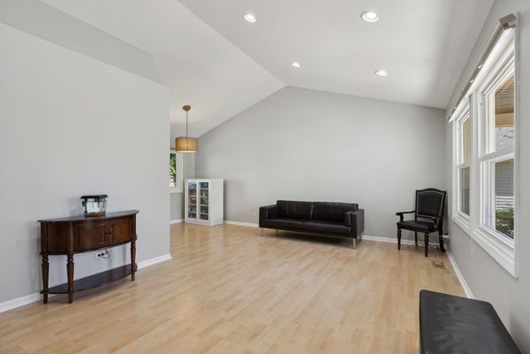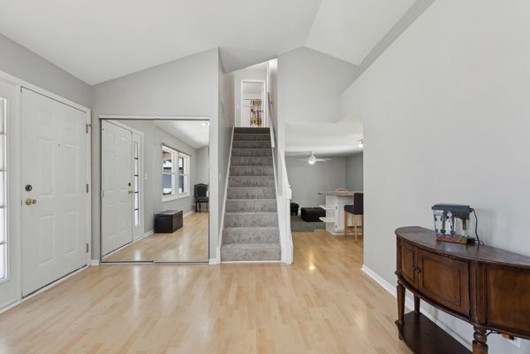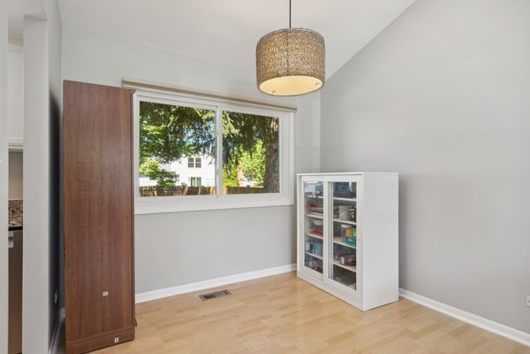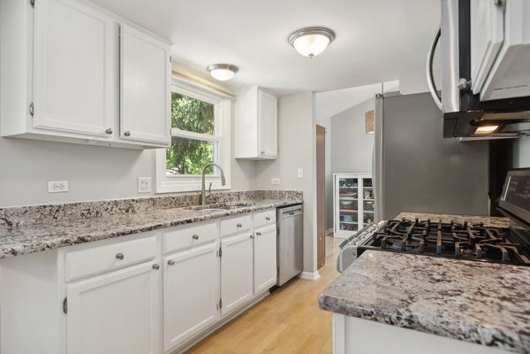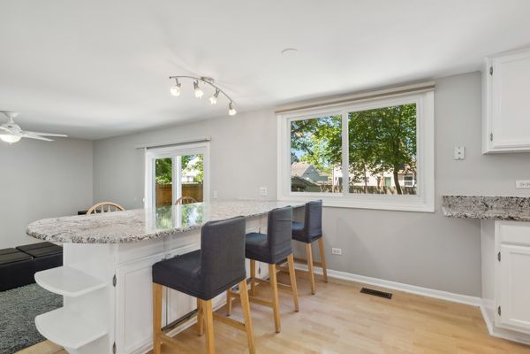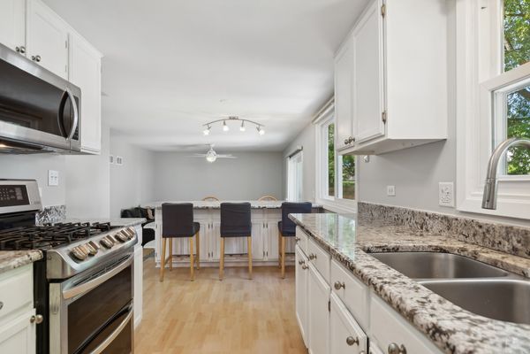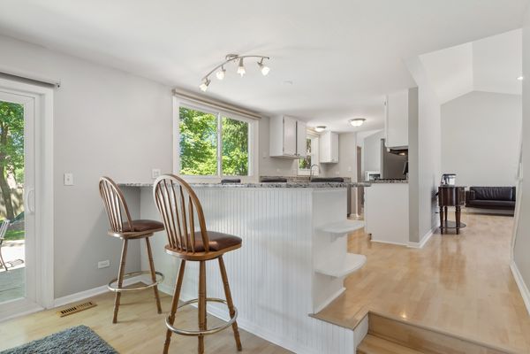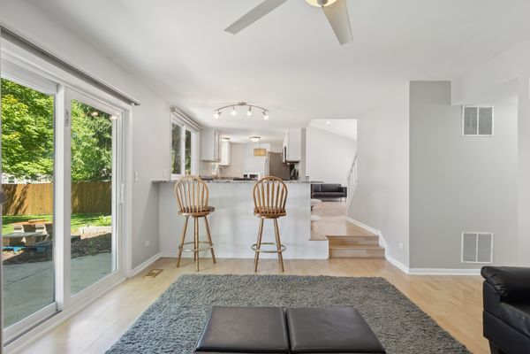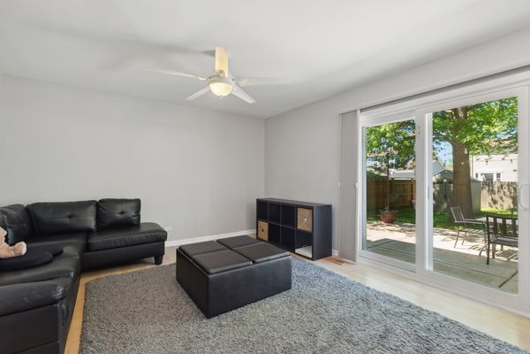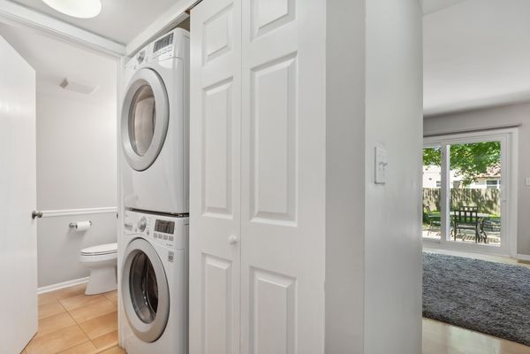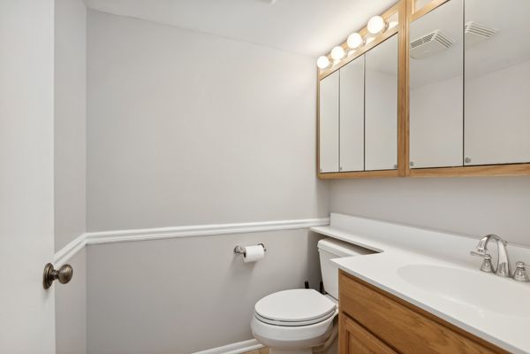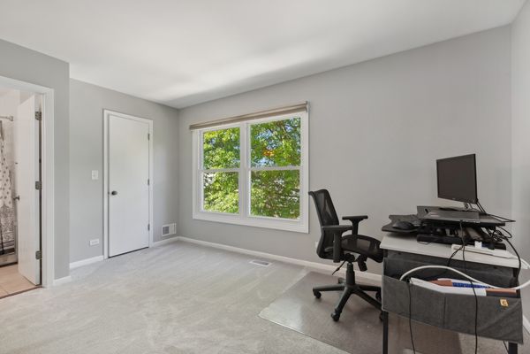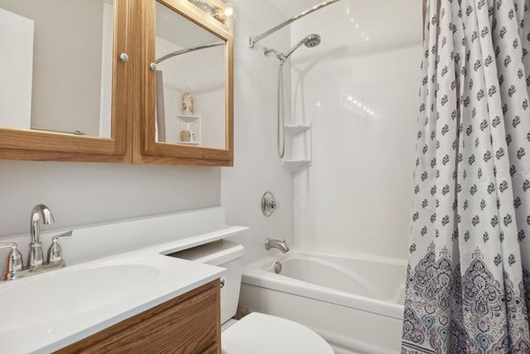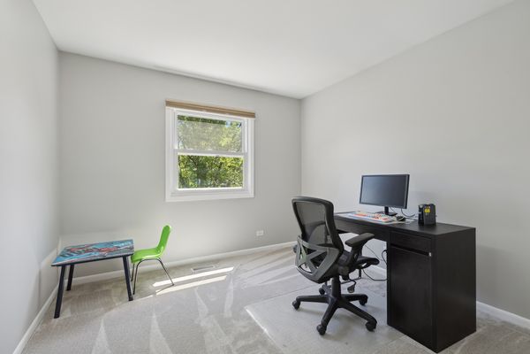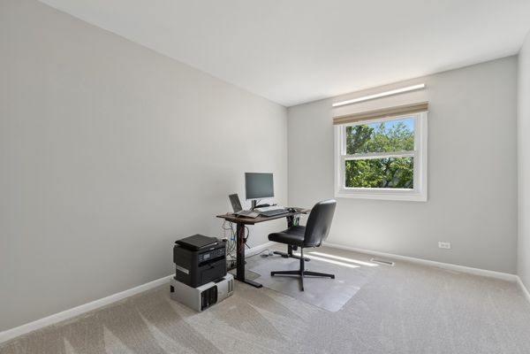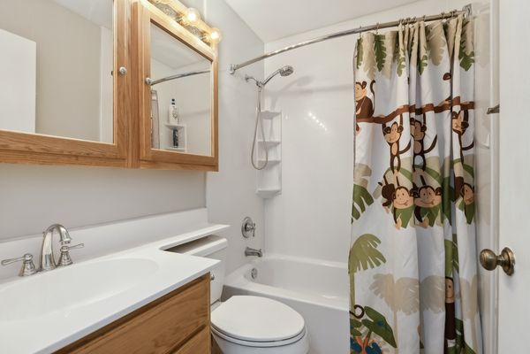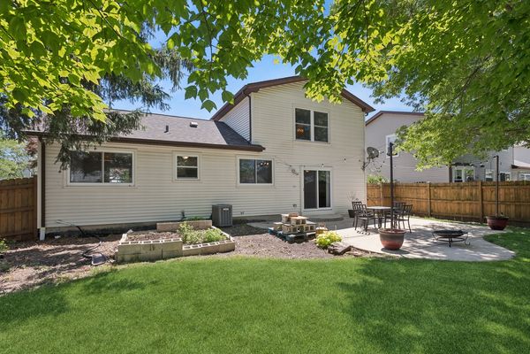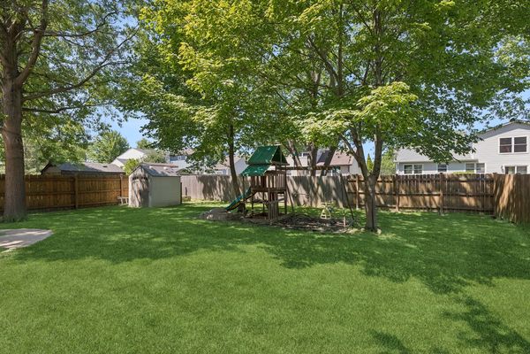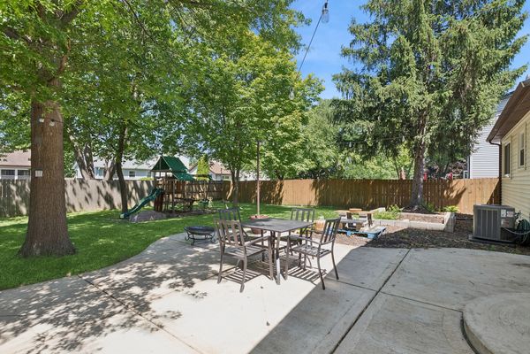970 Wilma Lane
Elk Grove Village, IL
60007
About this home
Nestled in the charming and popular Parkview subdivision, this incredible east facing home will have you falling in love from the moment you arrive. Upon entering, instantly notice all of the sunlight streaming in and welcoming you inside. The floor plan is exceptional with every room flowing effortlessly into the next. The spacious living room opens to the formal dining room and features large windows, vaulted ceilings and recessed lighting. The beautiful kitchen boasts stainless steel appliances, granite countertops and a large breakfast bar/eating area. Opening directly from the kitchen is the cozy and large family room. The entire first floor provides the ideal open-concept layout that will allow you to entertain with flawless ease! There is also a nice powder room and laundry area as well on the main level. Next, make your way upstairs to find 3 generously sized bedrooms with brand new carpeting. The master has a walk-in closet and a private en suite bath with a whirlpool tub. There is a second full bath for the other 2 bedrooms. As an added bonus, all of the closets have built-in organizers. The backyard is professionally landscaped & fully fenced with lush green space, a gas line for a natural gas grill, a patio, playset with a zip-line, a relaxing garden and a shed. The 2-car attached garage has an entire wall of shelving for all of your storage needs. Updates include: windows (2022), blinds (2023), roof (2023), AC (2015), furnace (2020), water heater (2015), appliances (2018), carpet (2024) and the entire house was freshly painted in modern colors (2024). Located just around the corner from beautiful Johnson Park and within walking distance to Adolph Link Elementary School. Just minutes from endless shopping, dining, entertainment, tollways, expressways, parks, trails, forest preserves, golf, the hospital and Woodfield Mall. WOW! Award-winning Conant High School! This home provides unparalleled comfort & convenience and is truly EXTRAORDINARY!
