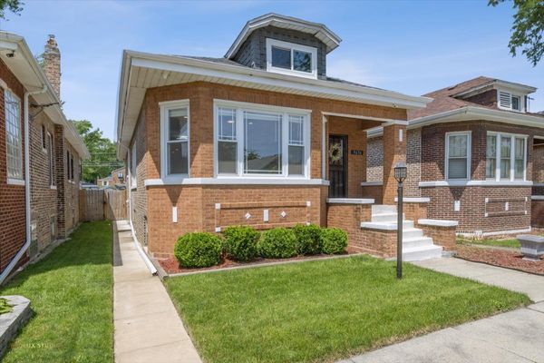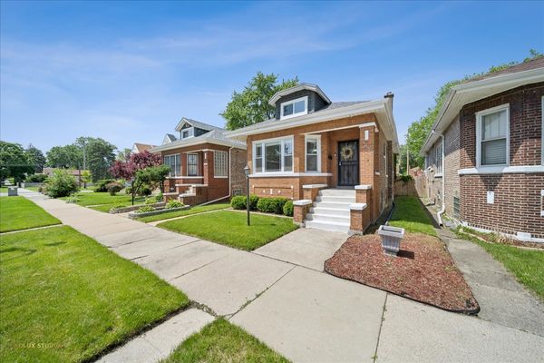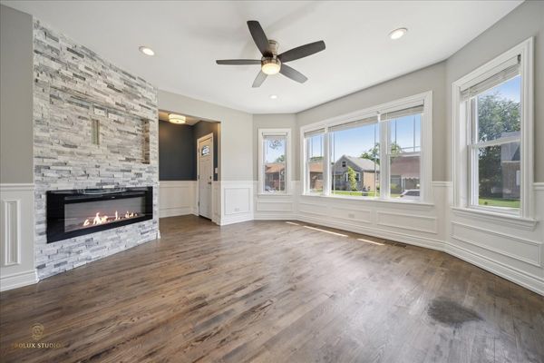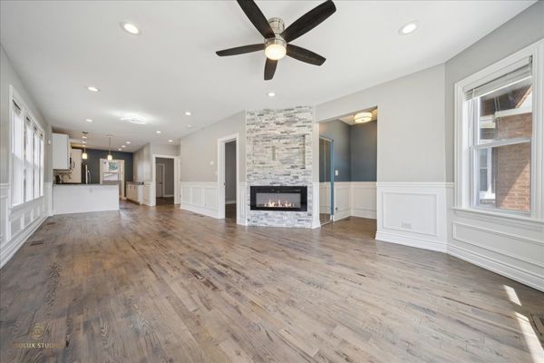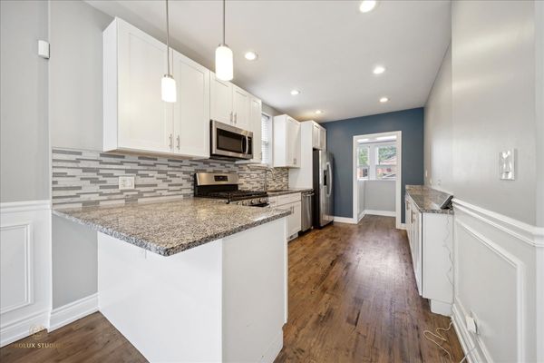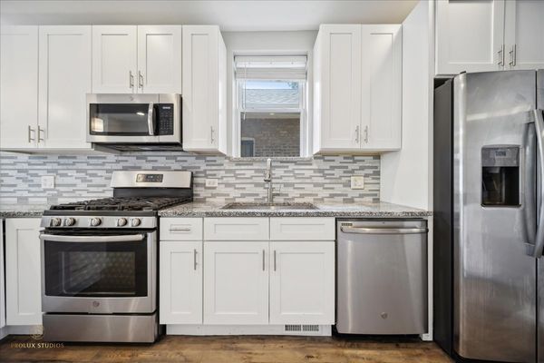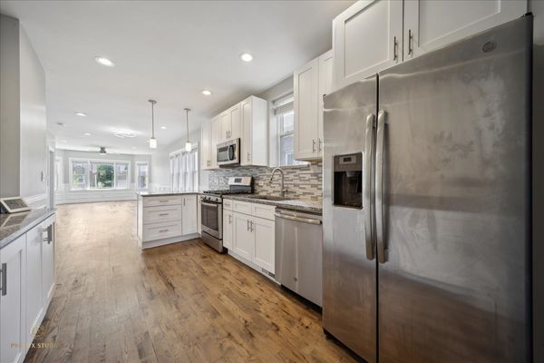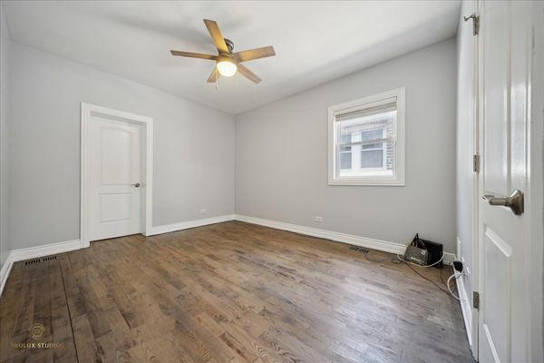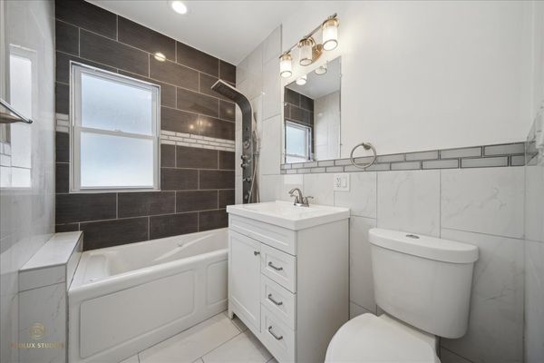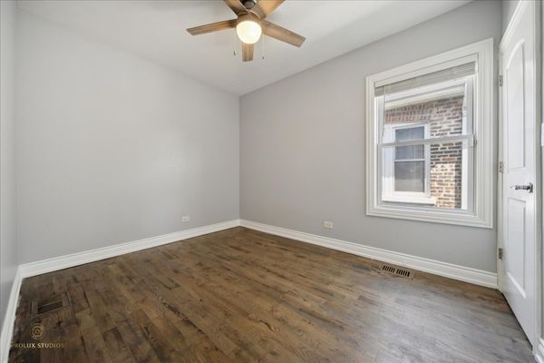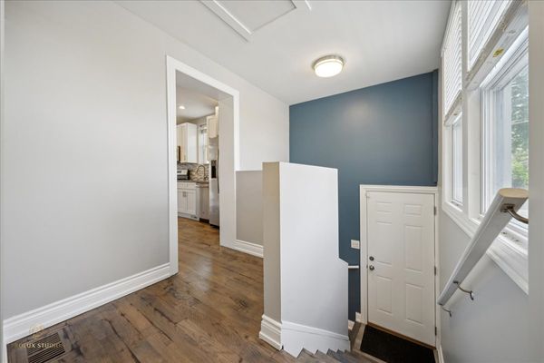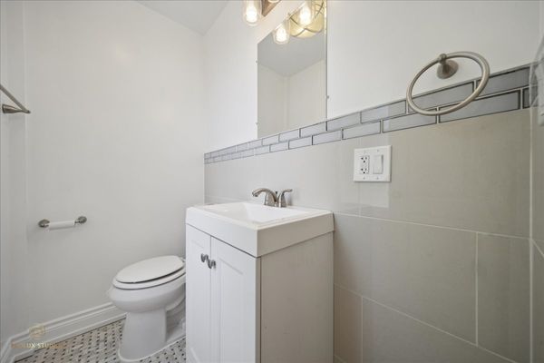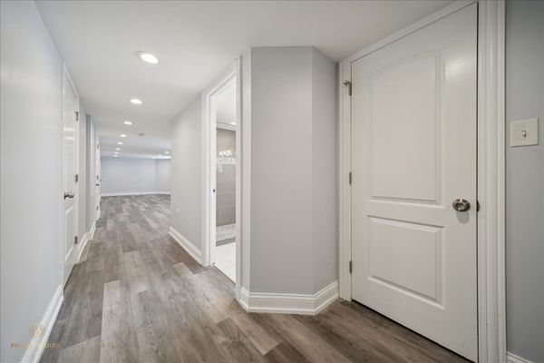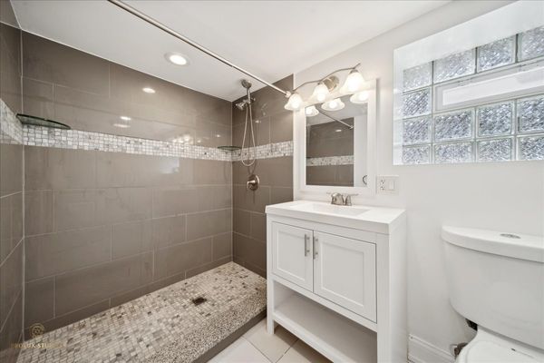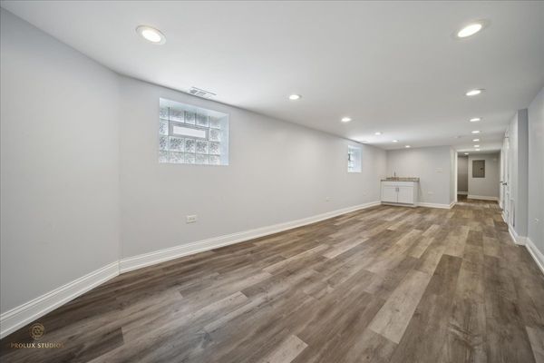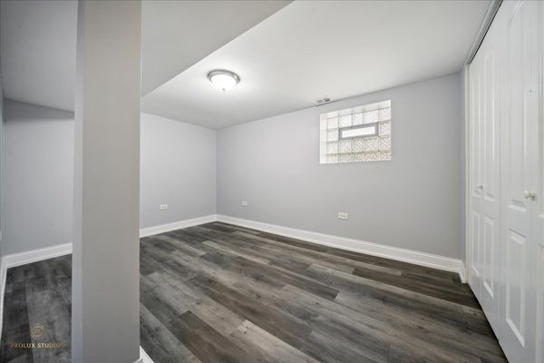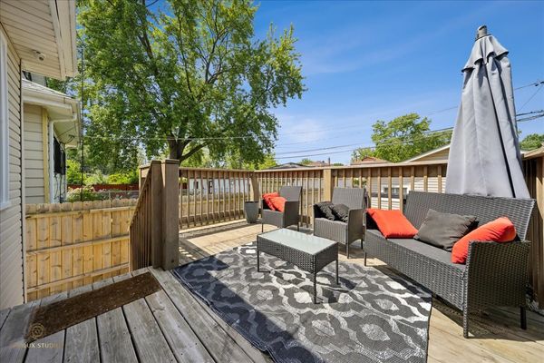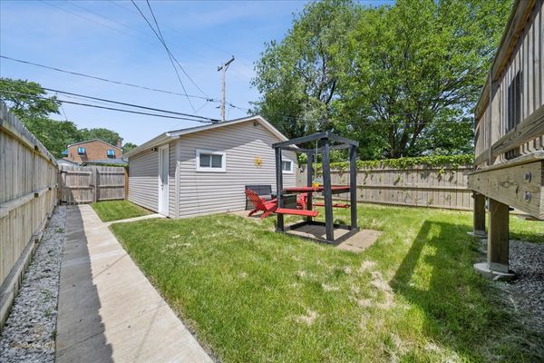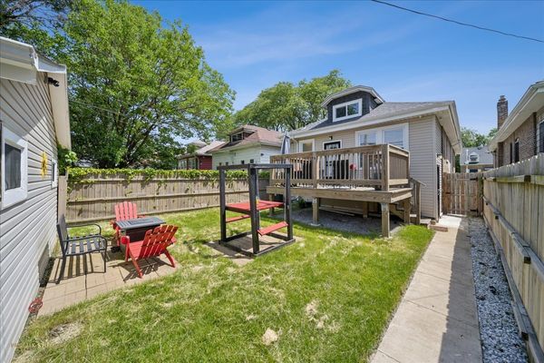9636 S Greenwood Avenue
Chicago, IL
60628
About this home
Discover exceptional craftsmanship in this meticulously maintained 4-bedroom, 2.5-bathroom home, perfect for a growing family. As you step inside, you'll instantly feel at home in the inviting living room, featuring a cozy fireplace set against a stunning stone-finished wall, ideal for your TV display. The smoked gray stained hardwood floors flow seamlessly throughout, adding warmth and elegance to the interiors. Experience luxury and comfort with premium designed white blinds offering superior light control, privacy, and energy efficiency in every room. The bright and airy dining area seamlessly flows into the kitchen, which boasts exquisite cabinetry, granite countertops, exclusive fixtures, and a relaxing breakfast bar. Just off the kitchen, a hallway leads to two generously sized bedrooms with a conveniently shared bath accessible from the master bedroom. Before heading to the lower level, you'll find a practical mudroom and a half-bathroom. Downstairs, there's an open area with wet bar perfect for entertaining friends and family, two additional spacious bedrooms, a spacious laundry room and another modern full bath with a walk-in shower, eye-catching tile work, and exclusive fixtures. Head outside to a 14x12 deck, perfect for family gatherings or relaxing after work. The backyard is completed with a fully fenced in privacy fence and detached 2.5 car garage. Fully renovated in 2019, this home has been meticulously maintained. Located in a quiet neighborhood with long-time residents, you'll enjoy the many amenities this excellent community has to offer. Look no further - your dream home awaits!
