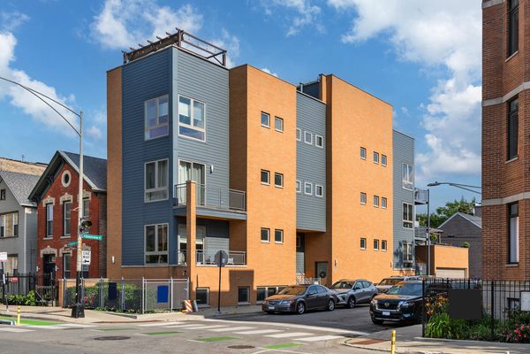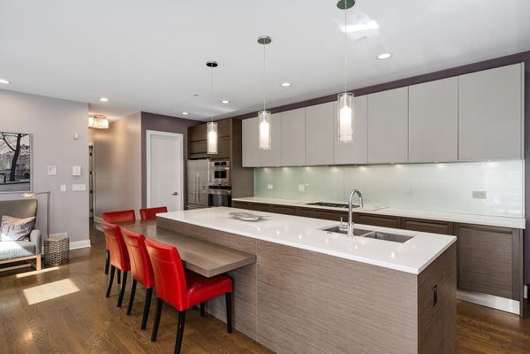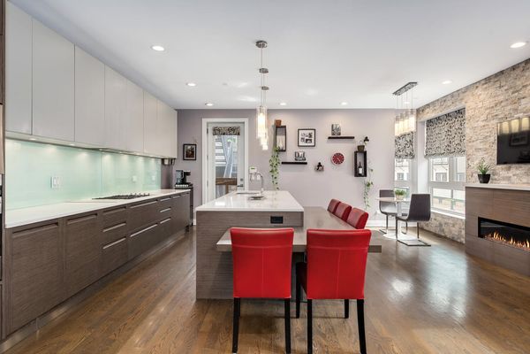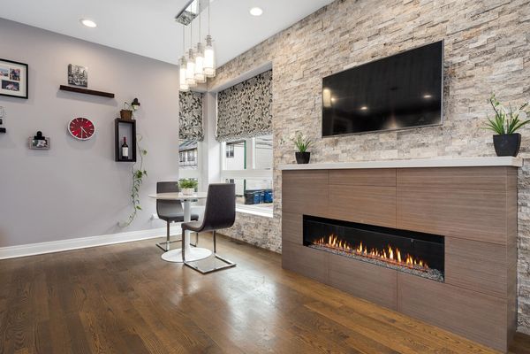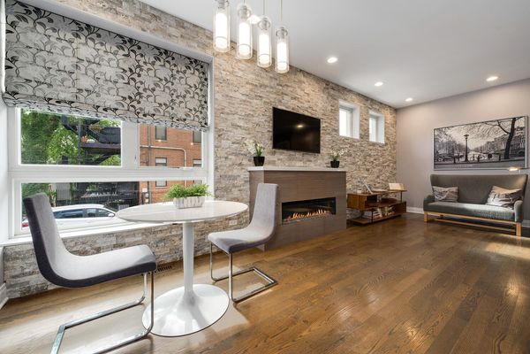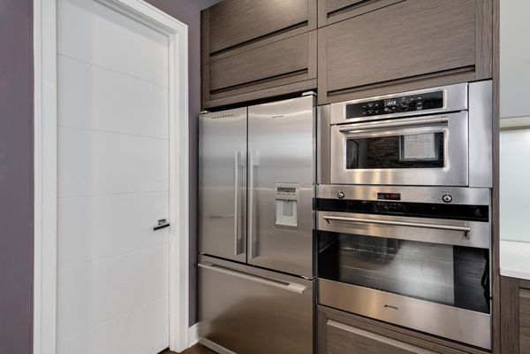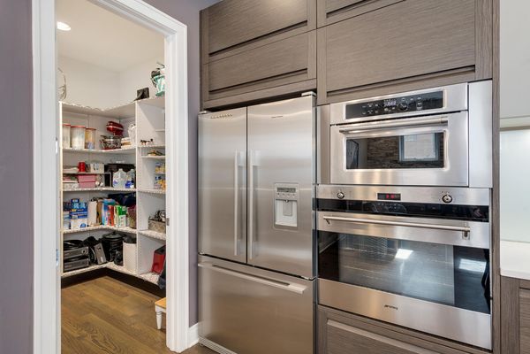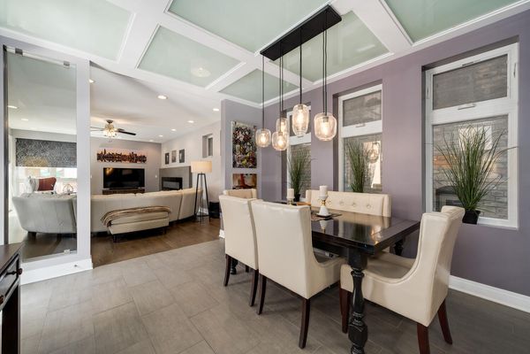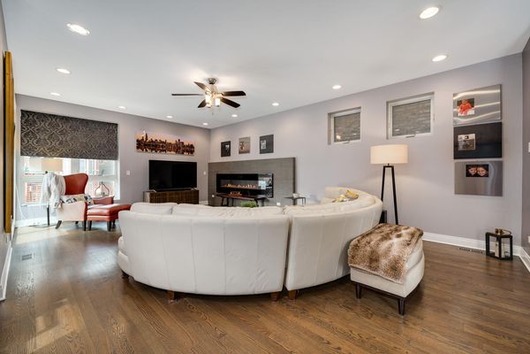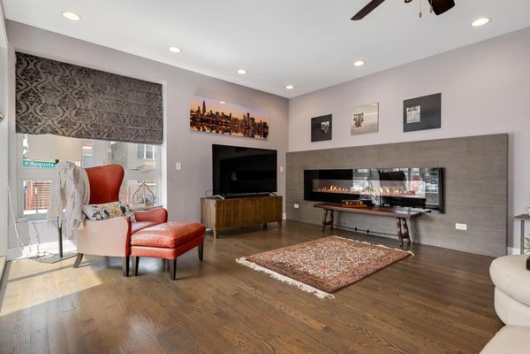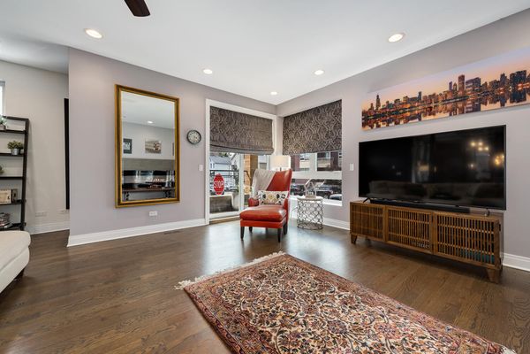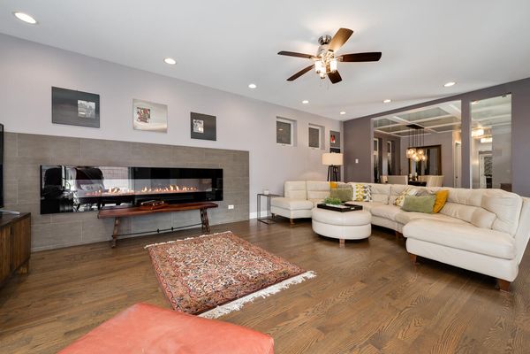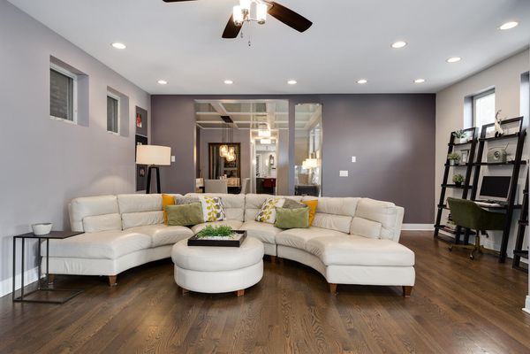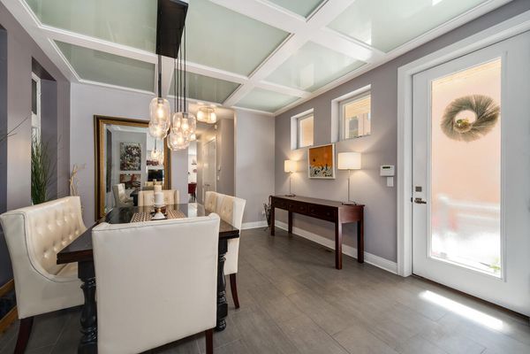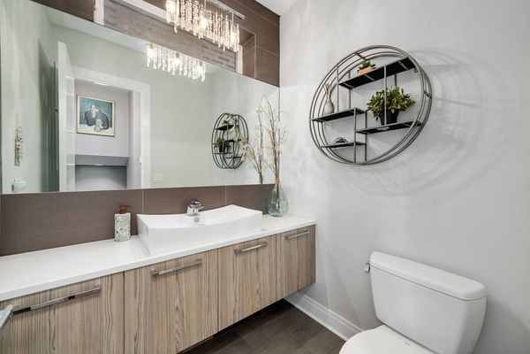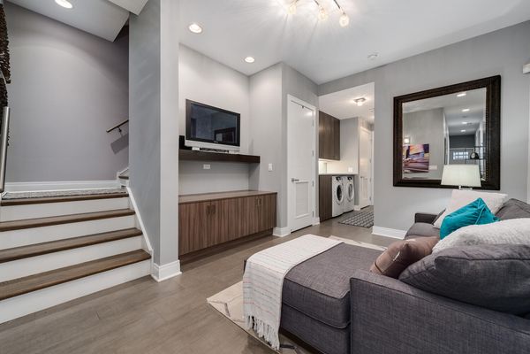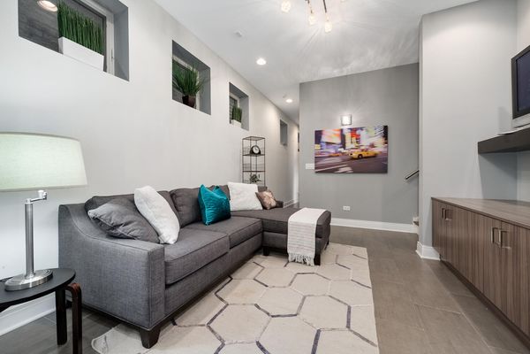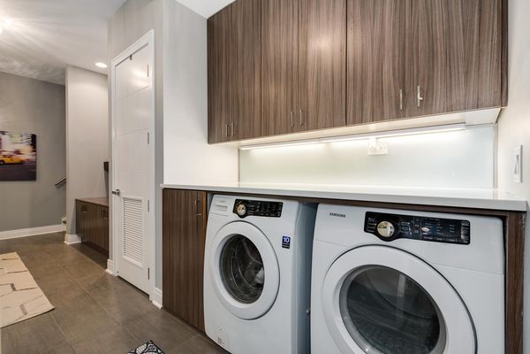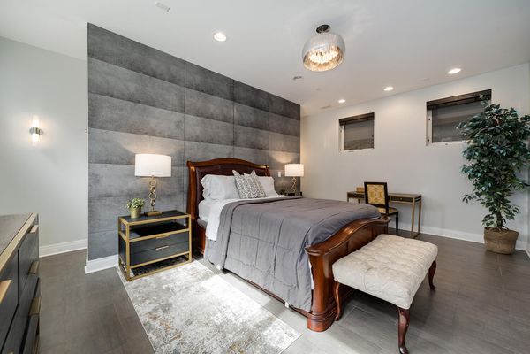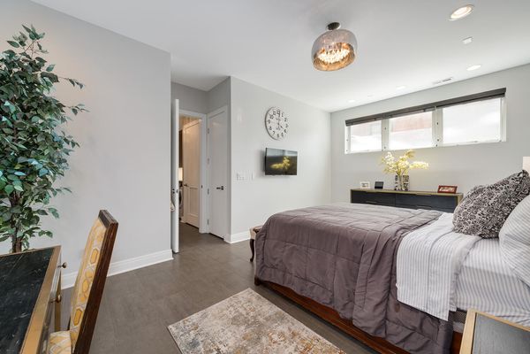957 N Greenview Avenue Unit 1
Chicago, IL
60642
About this home
Experience contemporary living in this newer construction, 3000 square feet, oversized 3-bedroom, 2.5-bathroom corner duplex down, situated in the heart of Noble Square and featuring four private outdoor spaces including a spacious garage roof deck. Enter the main level, where modern elegance meets functionality in a sleek eat-in gourmet kitchen. Boasting an oversized 10-foot island with quartz countertops, a breakfast bar/built-in table area for six, high-end state of the art stainless steel appliances including a five-burner gas cooktop, hidden vent hood, a beverage refrigerator, and a custom-built walk-in pantry, this kitchen is a culinary dream. The oversized eating and lounging area, complete with a gas fireplace, offers a warm and inviting space for casual dining or just hanging out. Natural light floods the expansive living room, highlighted by a built-in fireplace and ample windows that create a bright and airy atmosphere. The separate dining room, a hall half bathroom, and generous closet space complete the main level, ensuring plenty of room for storage and convenience. The lower level features a cozy family room with a built-in entertainment center, perfect for relaxing. The luxurious primary suite is a haven of comfort, with an oversized walk-in closet and a spa-like ensuite bathroom featuring two custom floating vanities, a freestanding soaking tub, and a custom walk-in steam shower with rain feature. Two additional generous bedrooms provide ample space for family, guests or even an office, while the well-designed laundry area adds convenience to everyday living. Outdoor enthusiasts will appreciate the four private outdoor spaces, including a massive garage roof deck with pergola ideal for entertaining, a covered attached rear deck right off the kitchen, a separate balcony off the living room, and a lower-level covered patio with additional storage. Custom cabinetry and lighting along with hardwood floors throughout enhances the sophistication and quality of this beautiful home. Completing the package is one indoor garage parking space. Embrace the vibrant lifestyle of Noble Square/West Town in this exquisite residence, offering unparalleled luxury, space, and modern amenities close to parks, restaurants, shopping, transportation, expressways and the Loop.
