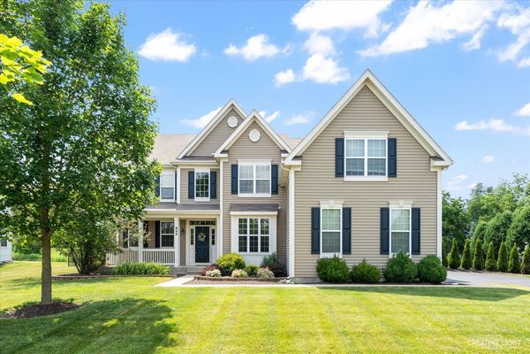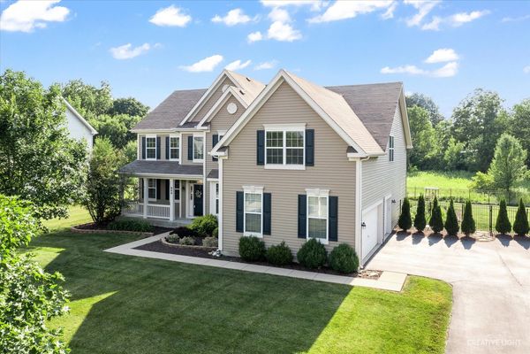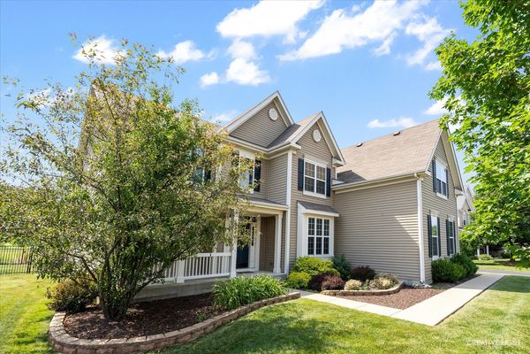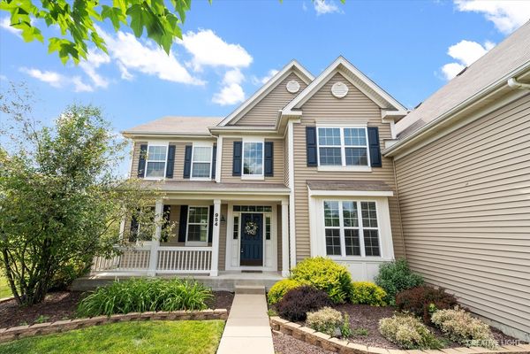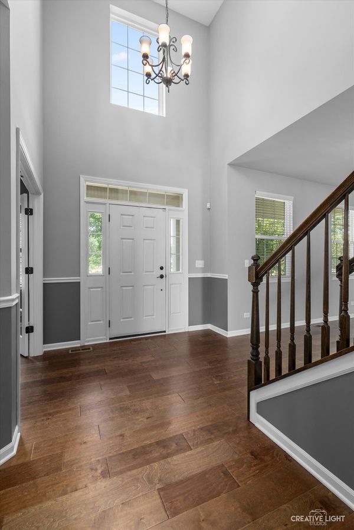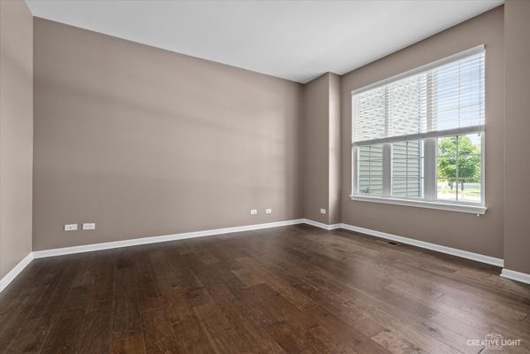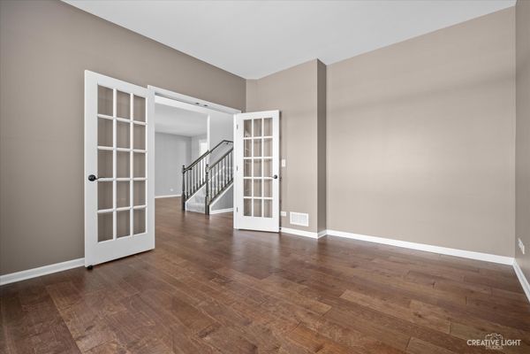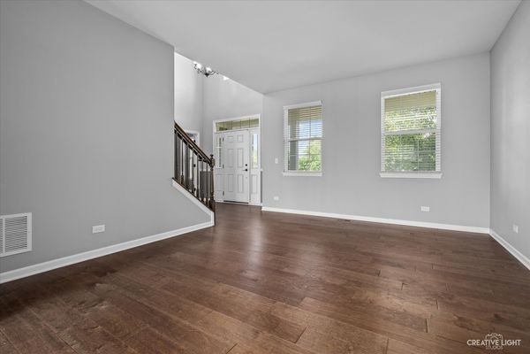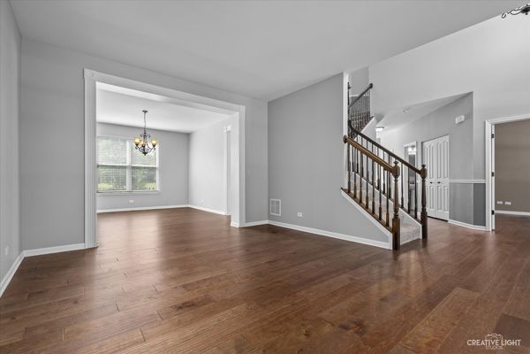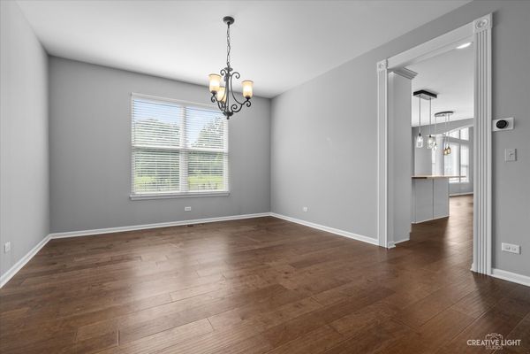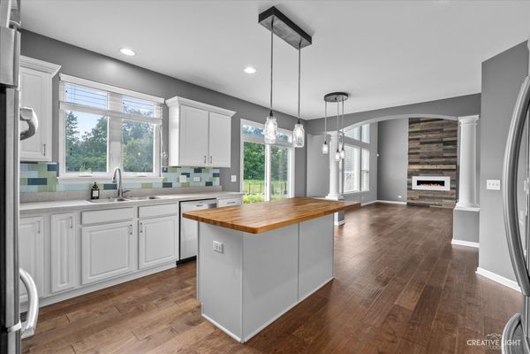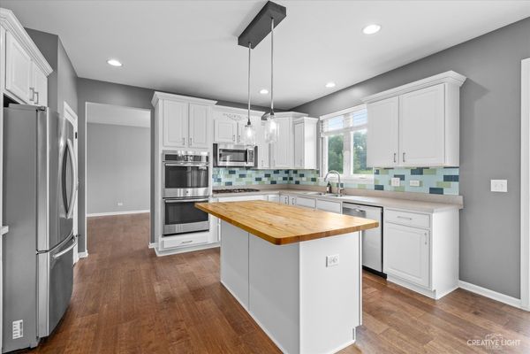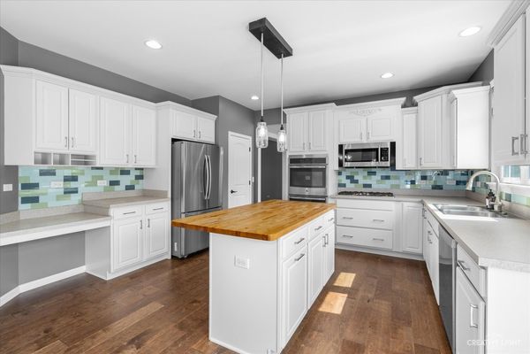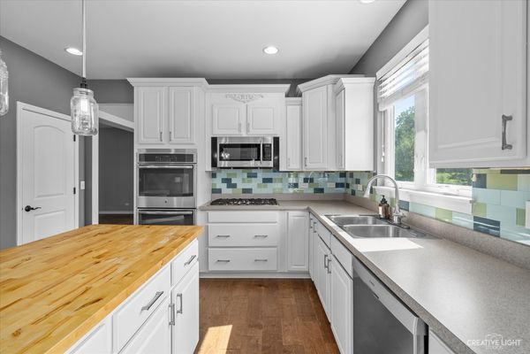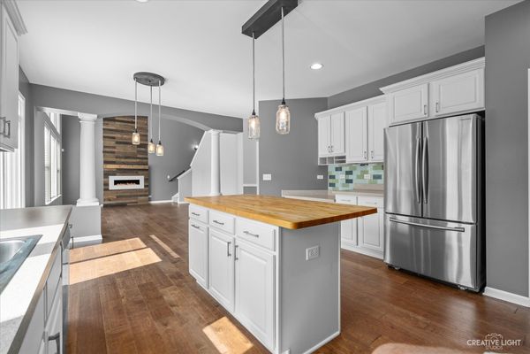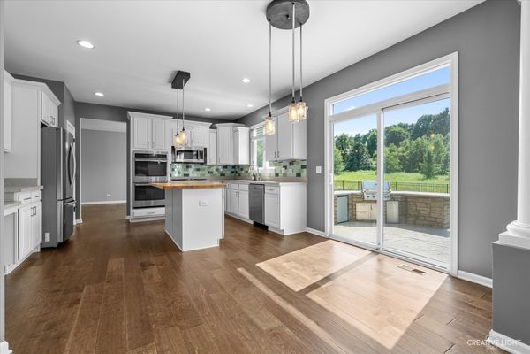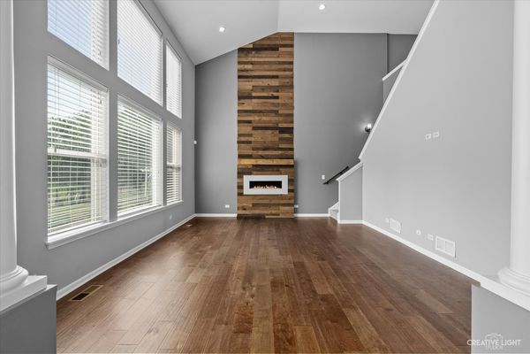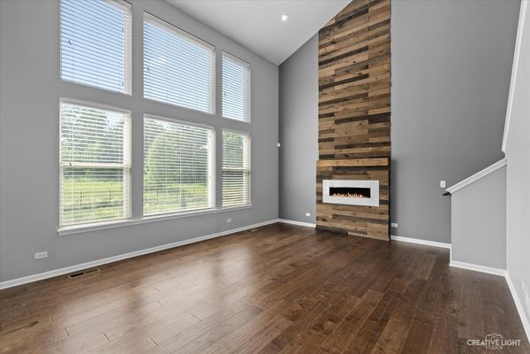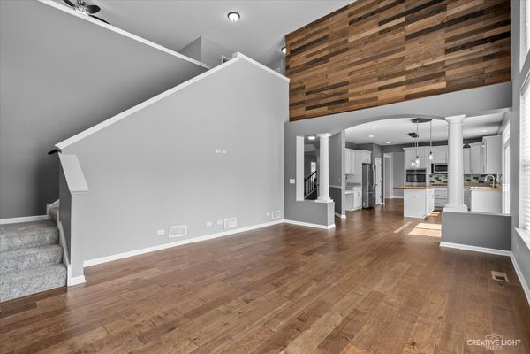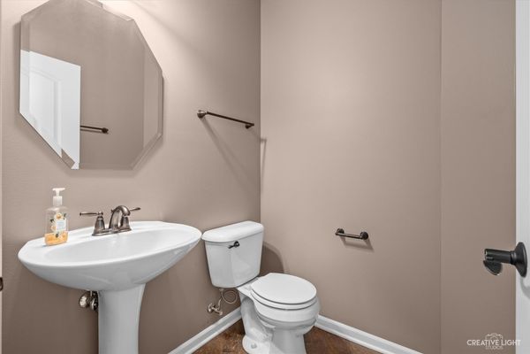954 Verona Ridge Drive
Aurora, IL
60506
About this home
Gorgeous home in popular and convenient Verona Ridge on Aurora's West side. This home is stunning inside and out! Fantastic home for entertaining. Great open floor plan with excellent flow. Engineered hardwood floors throughout the main level! Step in and notice the dramatic turned staircase with iron spindles (this home features front and rear staircases) in the roomy foyer. There is a spacious office well located near the front door. Living and dining rooms are connected for those larger gatherings for ease of flow. Kitchen is absolutely dreamy with it's center island, built in double oven and cooktop, and pantry. All appliances stay! The kitchen is open to the family room with volume ceiling, shiplap feature walls and plentiful windows to bathe the whole area in natural sunlight. The laundry is located on the main level and you will absolutely love the smart built in features in this room. The basement is spacious, and has a small crawl space which is great for additional storage space. Upstairs you will find BRAND NEW CARPETING and four very generous bedrooms, all with excellent closet space. The primary bedroom suite has two closets and a luxurious bathroom with dual sinks, separate shower and soaker tub. There is a loft on the second floor, which makes an excellent reading area or movie watching spot! There is a full basement (small crawl is great for additional storage). The backyard is THE place to enjoy a summer evening on your stamped concrete patio. Gather around the firepit while the chef creates a feast at the outdoor kitchen. The gardens are primed and ready for your homegrown delights! The backyard is fully fenced and backs to mature trees for ultimate privacy. Verona Ridge is a wonderful neighborhood with lovely homes, friendly neighbors and super convenient location. Five minutes to I-88. Near schools, shopping and public transportation. The Virgil Gilman trail is nearby, where there are miles of walking or biking trails, even an off leash area so your pups can have fun! Some important updates: Fence, 2019; Water heater and sump pump new in 2022. Upstairs carpeting is new in June of 2024. Welcome Home!
