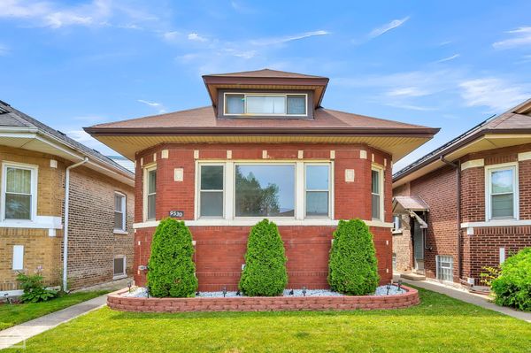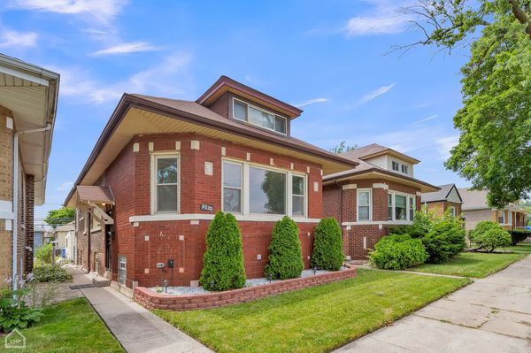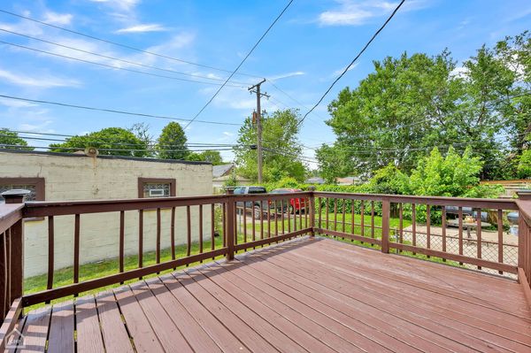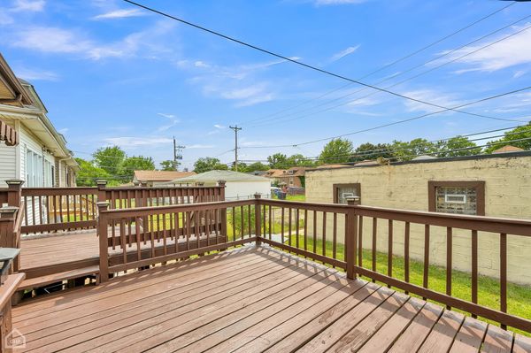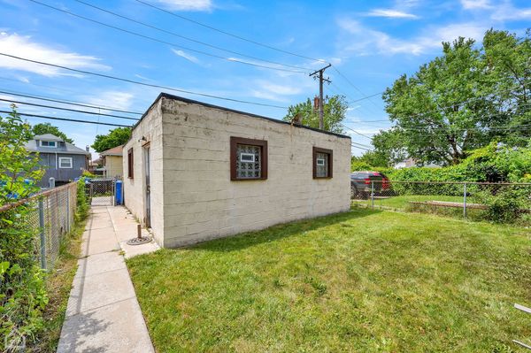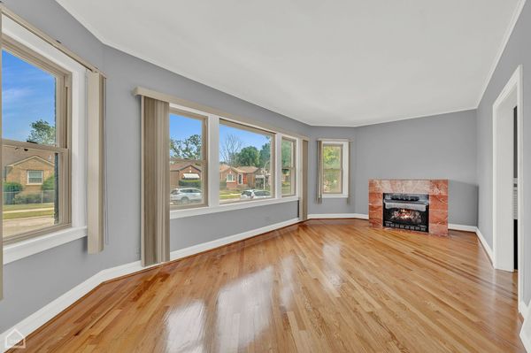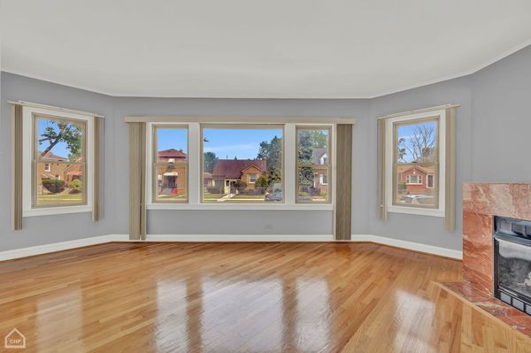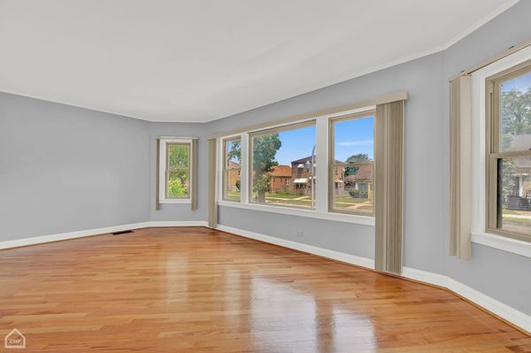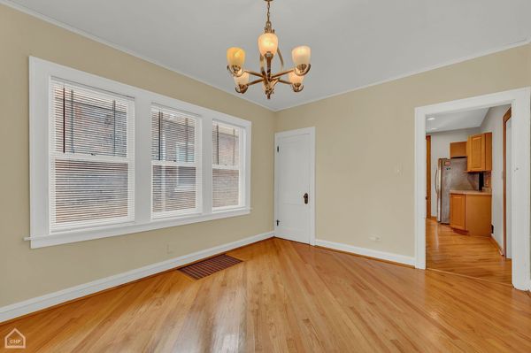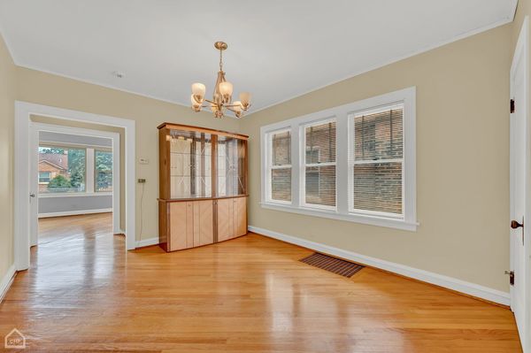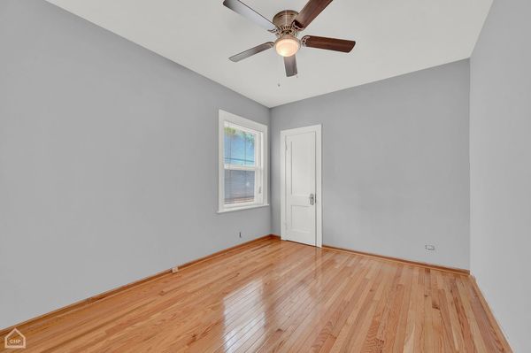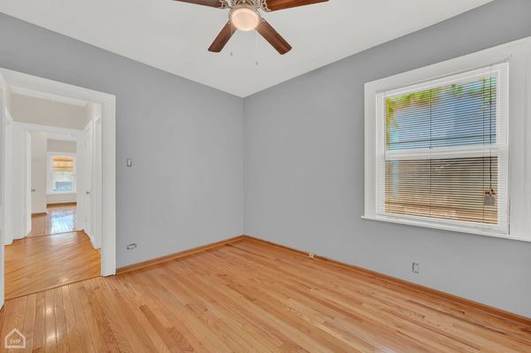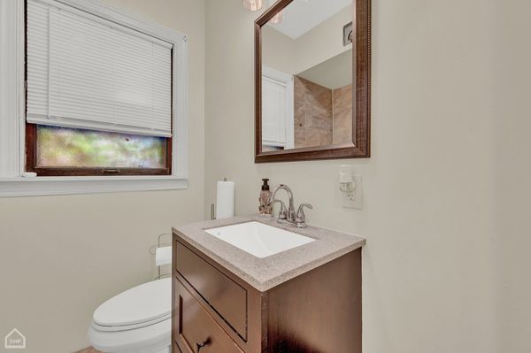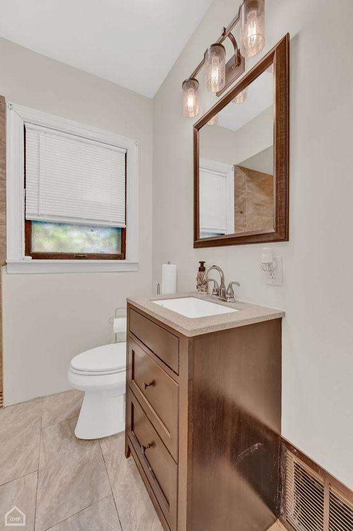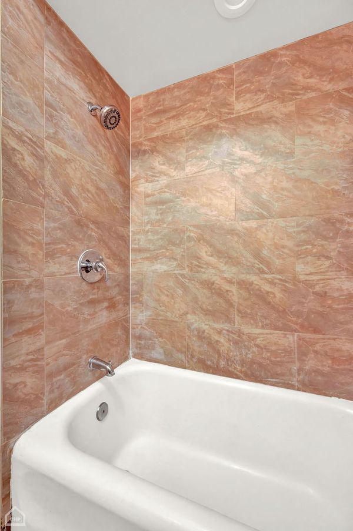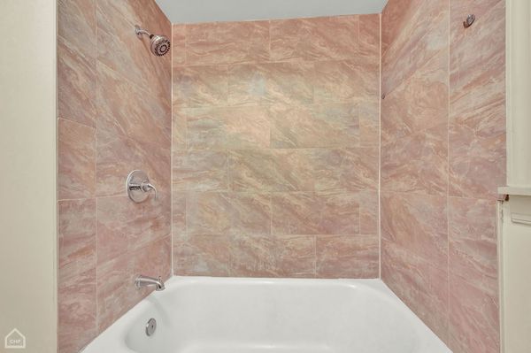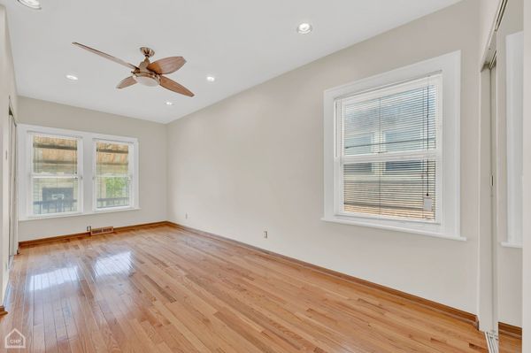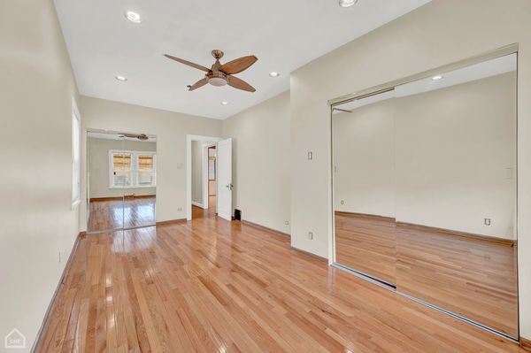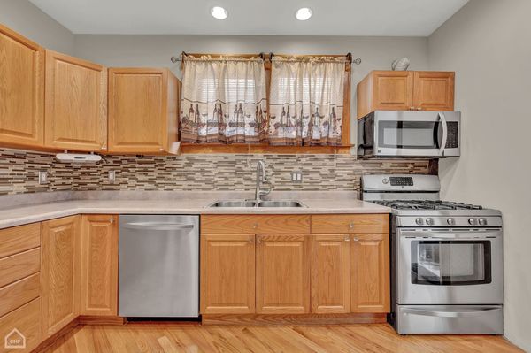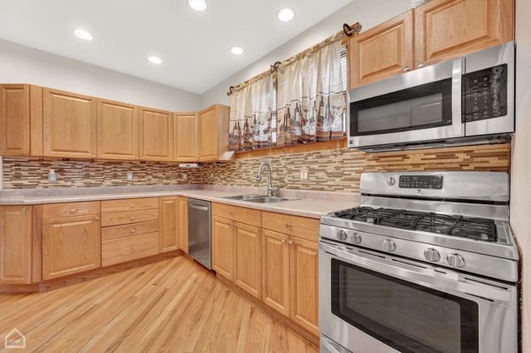9530 S Greenwood Avenue
Chicago, IL
60628
About this home
Beautiful, Vintage, 3-Bed, 3 FULL BATHS -2600sf- BRICK Chicago Bungalow complete with updates that provide many of the comforts & features of a Contemporary Home! TWO Master BEDROOMS, 2-GAS MARBLE FIREPLACES, Beautiful OAK HARDWOOD Flooring (refinished 2024), Entire Home Painted (2024), Wood Deck- Washed & Painted (2024). Pergo Wood Flooring installed (2024) in 2-BONUS Rooms in the attic- which can easily serve as 2- additional BEDROOMS complete with a FULL BATH or provide more Storage options!, GFCI upgraded in Kitchen (2024), Newer ROOF (2016). Plumbing Upgrade-COPPER (2000), ELECTRIC upgrade- 125-Amp Service. Vivint-Security System, CENTRAL AIR, OVERHEAD DRAINAGE system installed complete with Ejector Pump (2009). STEEL-Entry Doors, GLASS-BLOCK Windows, CUSTOM Blinds! Spacious MASTER BEDROOM SUITE in lower level- complete with MARBLE Gas FIREPLACE, 6-Panel WOOD Doors, Ceramic Tile Flooring & Recessed Lighting. PRIVATE SPA with Marble-JACCUZZI Tub, MARBLE FLOORING, RECESSED Lighting, MARBLE Tiled SEPARATE SHOWER & Cultured Marble Vanity! This will indeed provide the "escape you need to unwind" after a hectic day! The 2nd-MASTER Bedroom on the main level is complete with Beautiful OAK Hardwood Flooring, RECESSED Lighting, Newer Windows, Double-Mirrored Closets provide great Storage options. HUNTER BAY Ceiling Fan w/Remote control! Other Updates include- Newer Bay Window in Living Room & Newer Windows in some bedrooms. For your "cooking pleasure", enjoy Spacious Oak Hardwood Floor Galley Kitchen, complete with plenty of Wood Cabinetry- for storage, Ample Counterspace, STAINLESS STEEL APPLIANCES, Glass-Tile Backsplash, FRIG, OVEN/RANGE, DISHWASHER & Garbage DISPOSAL for your convenience! Spacious FORMAL Dining Room seats 6-8 people easily! Beautiful Oak/Glass China Cabinet is being offered by the seller complete with formal dining table w/chairs! Spacious newly painted (2024) Ceramic Tile Laundry offers LG-TOP Loader Washer with TWO GAS DRYERS for your convenience! There is a Bonus room in the laundry area that can serve as an Office or Storage Room! TWO-TIER Wood Deck with Spacious Backyard for great Summer Fun! Vintage concrete 2-Car Garage is a "rare find" and provides great storage options for Bikes, 'equipment, etc. Seller is open to a decorating credit and is providing a Home Warranty for "peace of mind"! Schedule your appointment NOW. This Beauty will not last long!
